
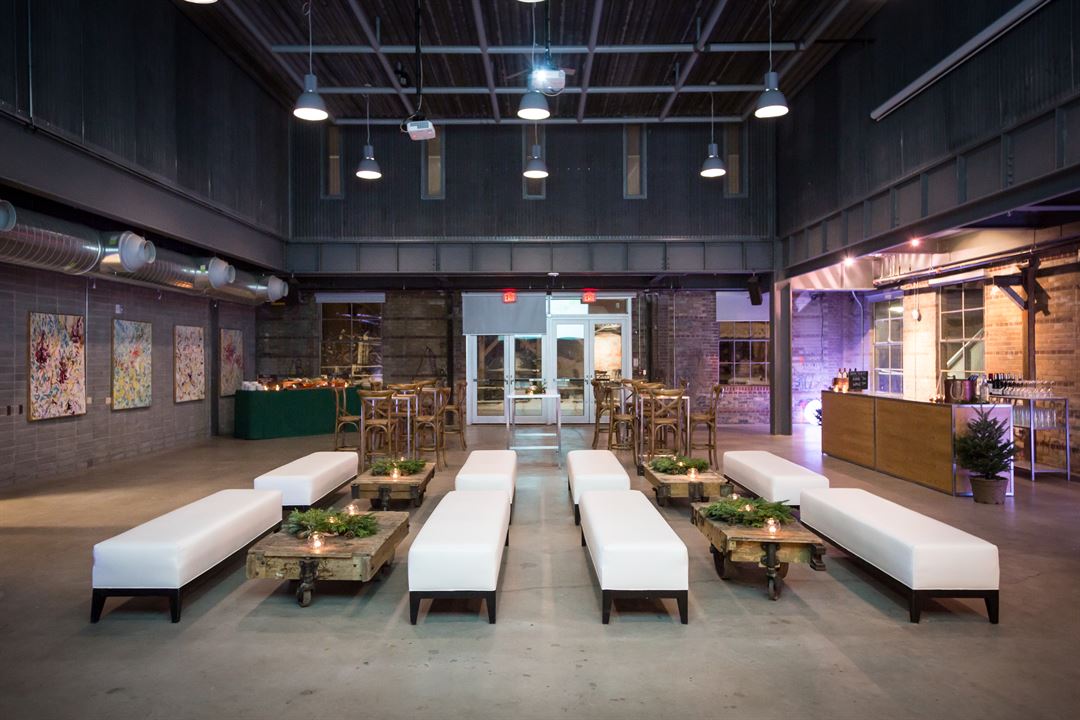
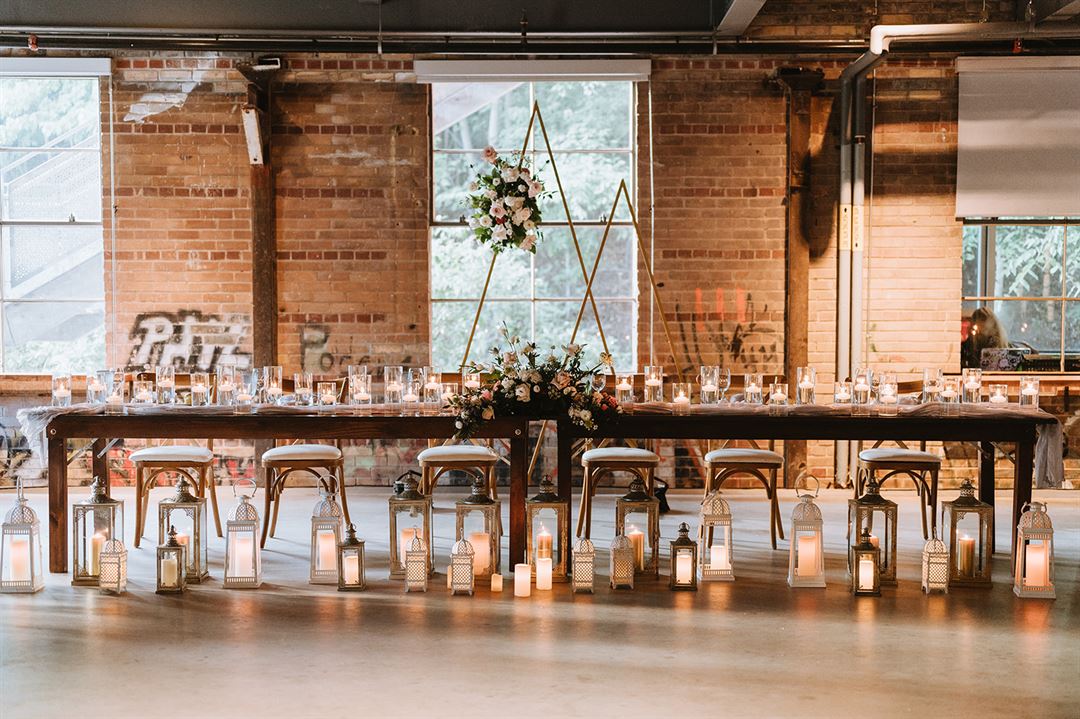
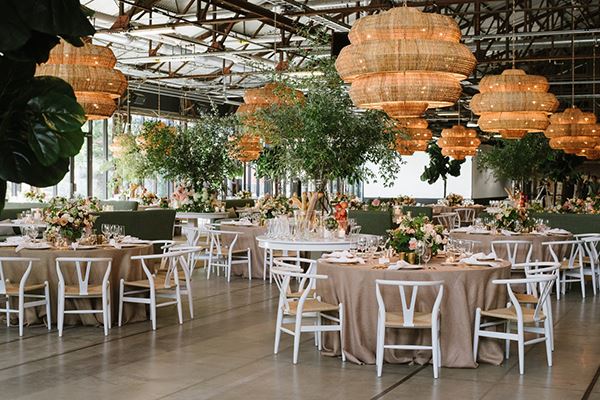
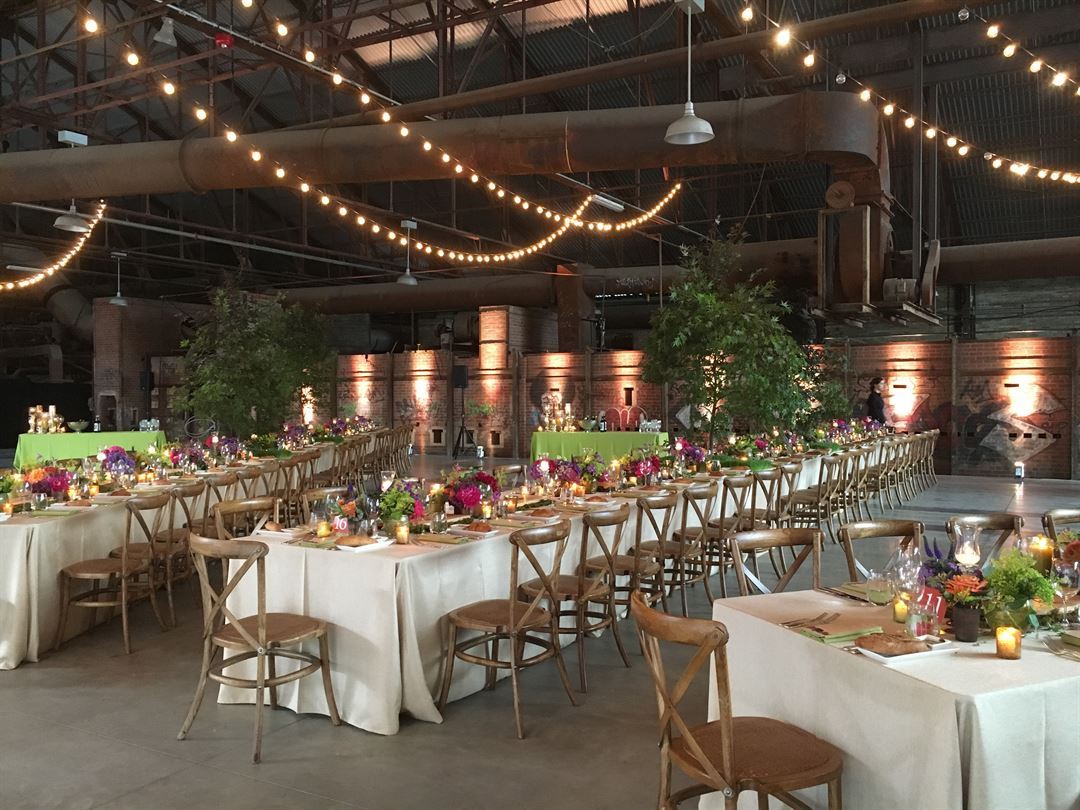


































Evergreen Brick Works
550 Bayview Ave, Toronto, ON
2,000 Capacity
$2,000 to $10,000 / Wedding
Evergreen Brick Works is one of Toronto’s most sought-after reception and event facilities. Nestled in Toronto’s lush ravines in a setting of awe-inspiring heritage buildings, Evergreen Brick Works offers a truly unique setting for private events.
Our event managers will guide you through every step of the planning process. While working with our suppliers, our team will fully execute your event seamlessly from beginning to end.
Our spaces offer various capacities, from an intimate gathering in the BMO Atrium to a 2,000-person standing reception in the Pavilions or CRH Gallery. We also have indoor and outdoor seasonal activities such as planting, skating and team building available to third party rentals.
Event Pricing
BMO Atrium Rental
100 people max
$2,000 - $4,000
per event
CRH Gallery & Koerner Gardens
800 people max
$5,000 - $10,000
per event
Event Spaces
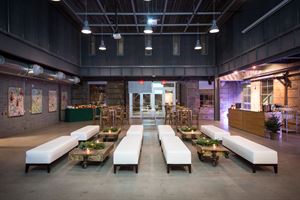
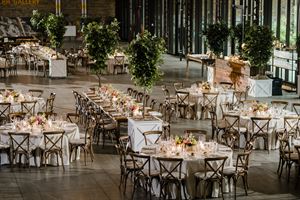
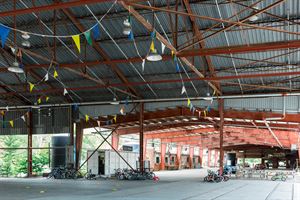

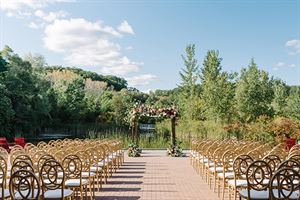
Recommendations
Chair-man Mills Corp
— An Eventective User
from Toronto, ON
Our experience working with Evergreen Brick Works as their event rental supplier has been nothing short of exceptional. The venue's unique blend of old-world charm and modern aesthetics creates a captivating atmosphere that sets it apart from any other event space.
In addition to the remarkable venue itself, the Evergreen Brick Works team is a true pleasure to work with. From the initial stages of event planning to the execution and post-event follow-up, their commitment to providing outstanding customer service is evident. The team's professionalism, attention to detail, and genuine passion for what they do ensure that every event is flawlessly executed and exceeds expectations.
Whether it's a corporate gathering, a wedding, or a social event, their unique blend of history, architecture, and sustainability will captivate your guests and leave them in awe.
Additional Info
Venue Types
Amenities
- ADA/ACA Accessible
- Full Bar/Lounge
- On-Site Catering Service
- Outdoor Function Area
- Outside Catering Allowed
- Valet Parking
- Waterview
- Wireless Internet/Wi-Fi
Features
- Max Number of People for an Event: 2000
- Number of Event/Function Spaces: 5