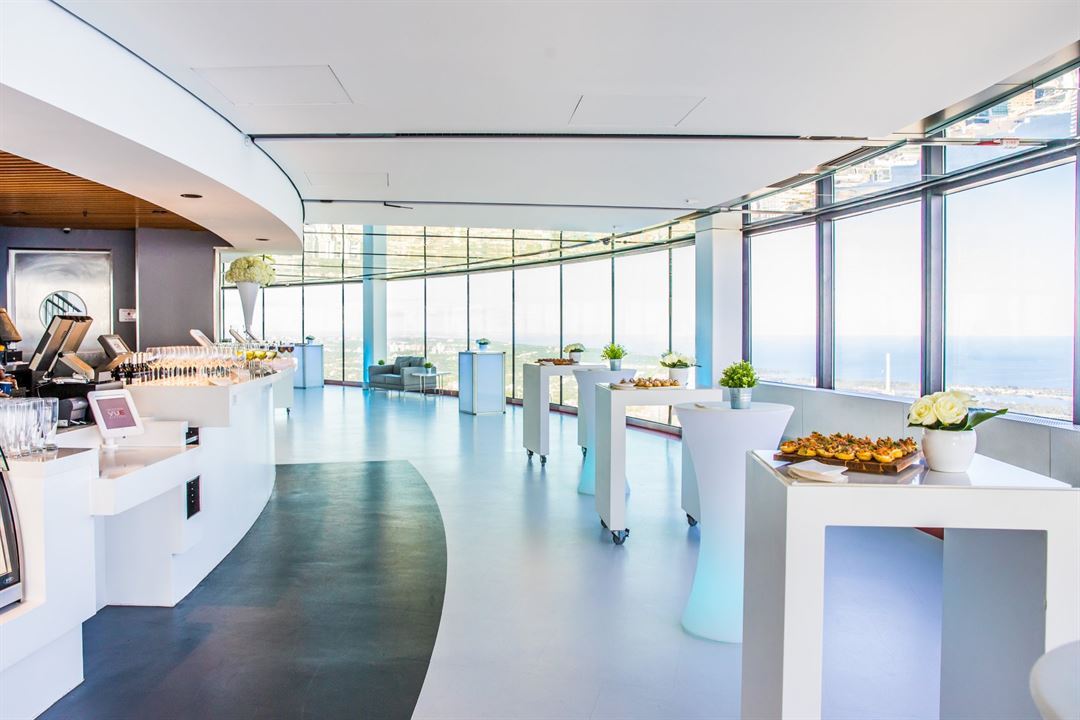
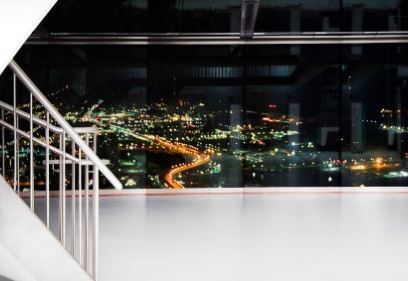
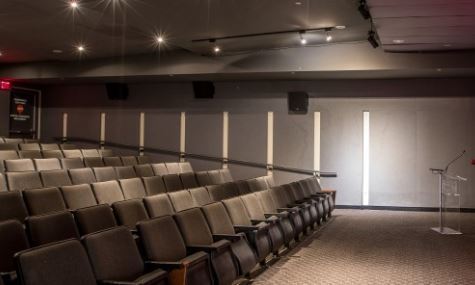
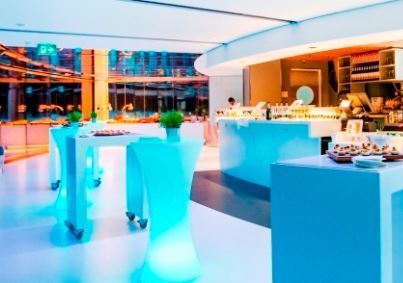

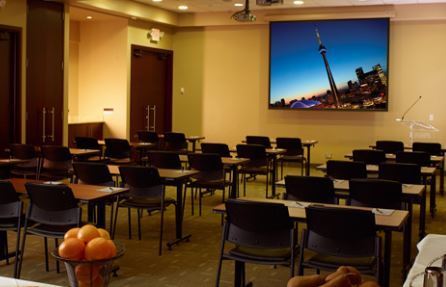
CN Tower
301 Front St W, Toronto, ON
1,400 Capacity
When it comes to breathtaking event locations, the CN Tower literally tops the list. Set against a backdrop of unparalleled panoramic views, the CN Tower offers a selection of unique venues and spaces, including the fully renovated main observation level located at 346 m / 1,136 ft, and award-wining Canadian-inspired cuisine of 360 Restaurant. The CN Tower is the perfect location for a wide range of events for up to 1,400 guests, including cocktail receptions, lunches or dinners, meetings, press announcements, product launches, and holiday parties. Let our one-of-a-kind view provide the inspiration for your next meeting or party.
Event Spaces
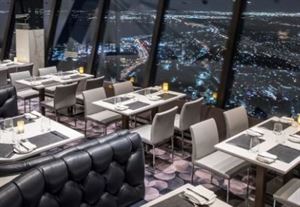
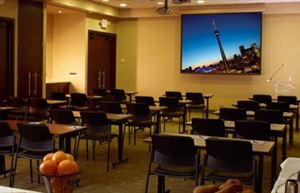
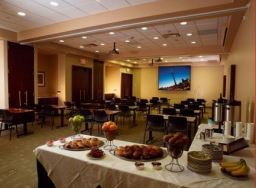
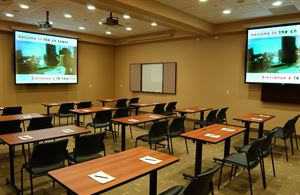
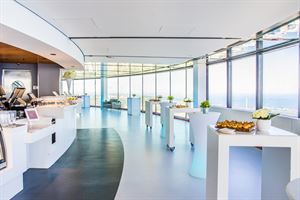
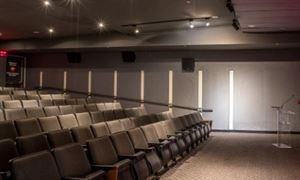
Additional Info
Venue Types
Features
- Max Number of People for an Event: 1400
- Total Meeting Room Space (Square Meters): 1,031.2