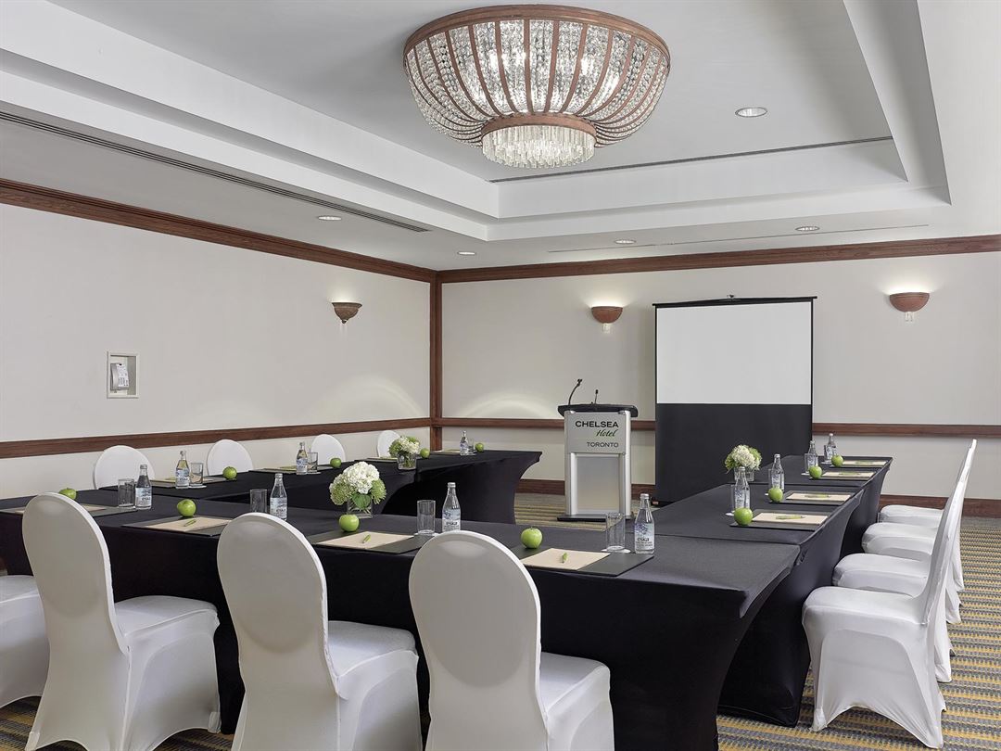
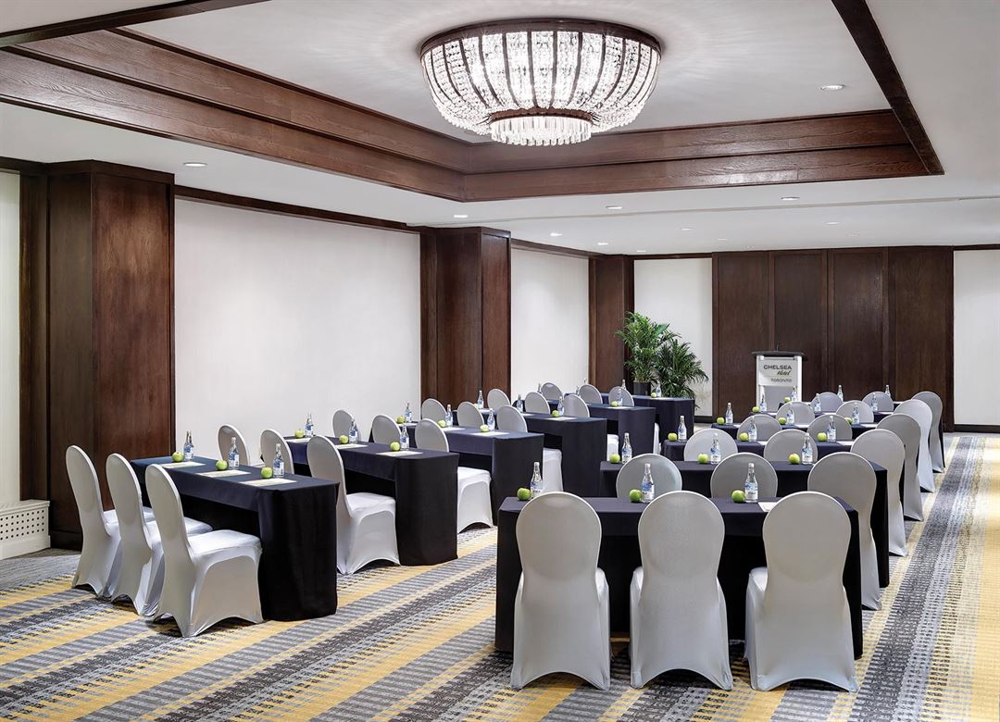
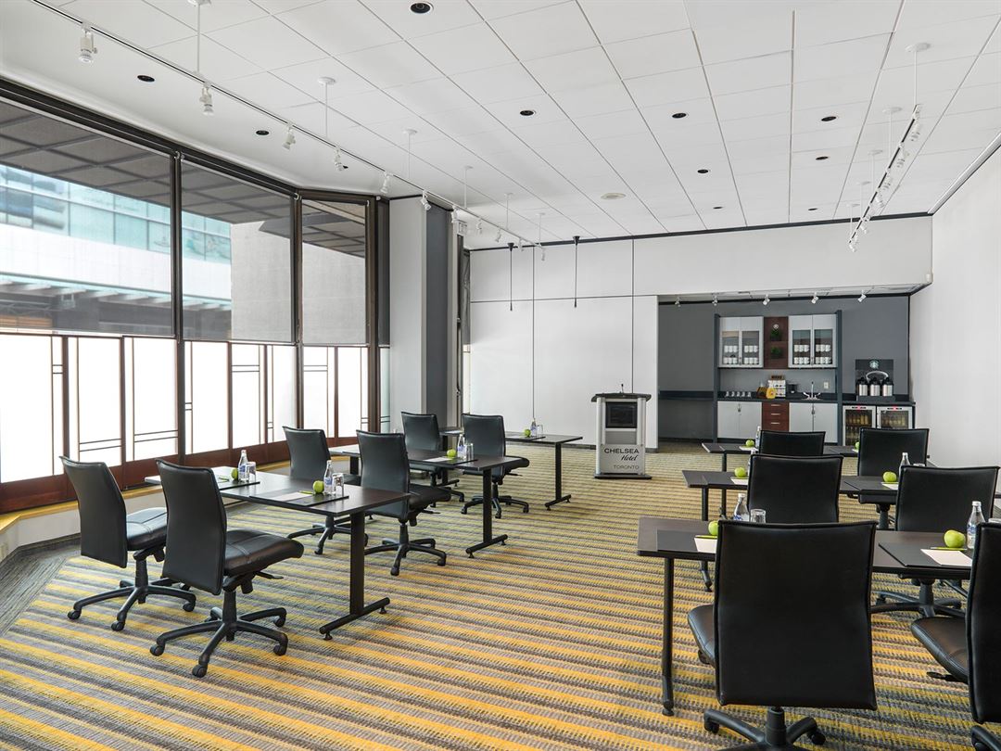
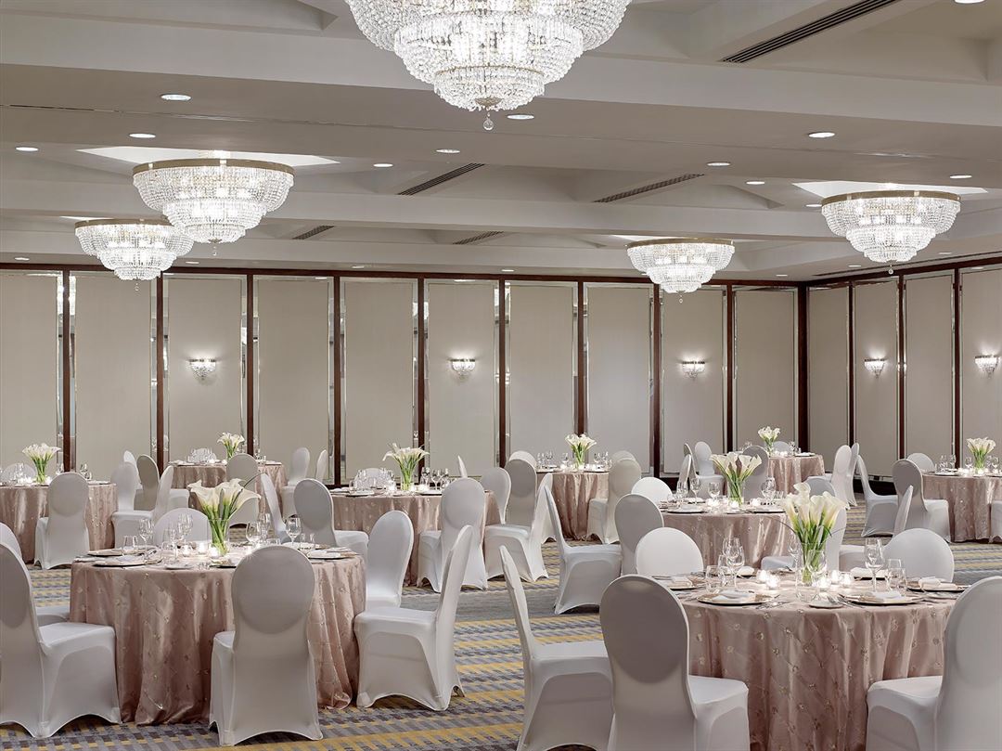
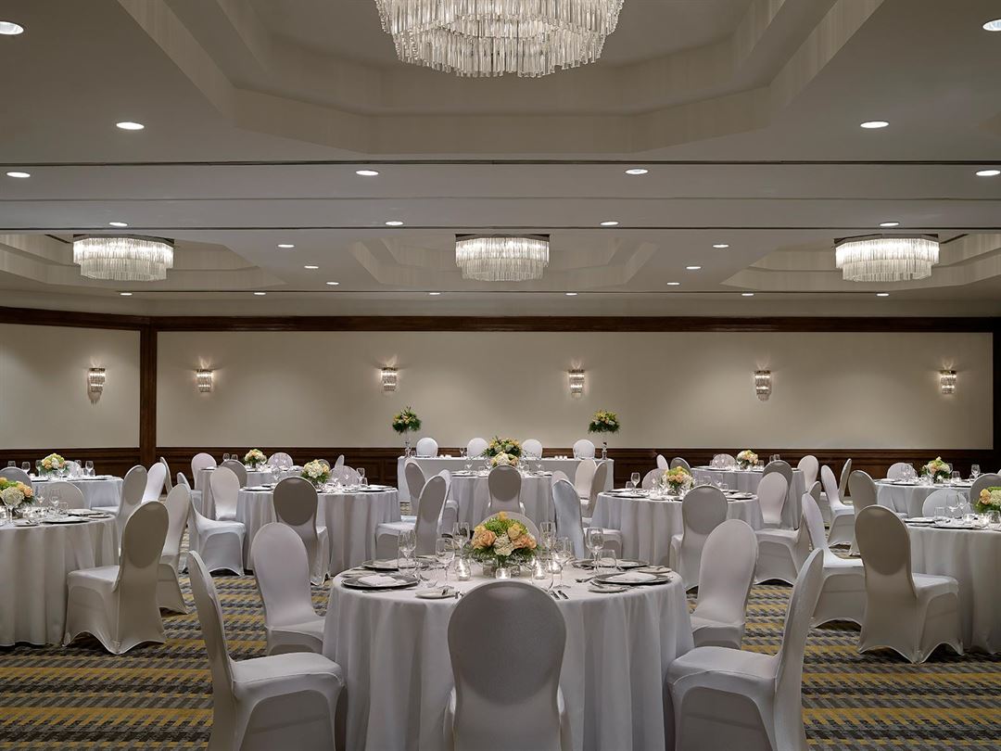















Chelsea Hotel
33 Gerrard St W, Toronto, ON
550 Capacity
$9,000 to $11,250 for 50 Guests
Host your wedding, corporate event or social gathering with Chelsea Hotel. Our dedicated event staff will make sure your event is a success.
Event Pricing
Catering Menu Options Starting At
$13 - $90
per person
Wedding Packages Starting At
$180 - $225
per person
Event Spaces

General Event Space

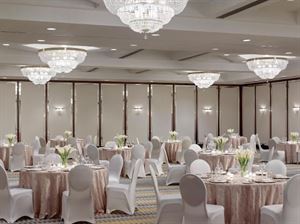
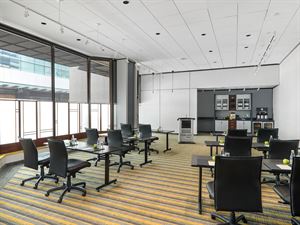
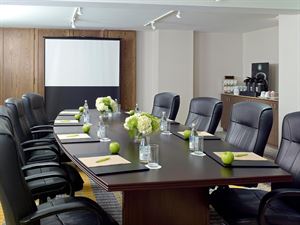
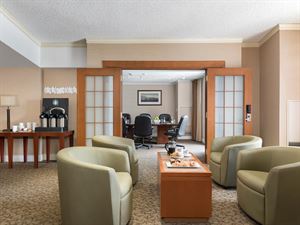
Additional Info
Venue Types
Amenities
- On-Site Catering Service
- Wireless Internet/Wi-Fi
Features
- Max Number of People for an Event: 550
- Total Meeting Room Space (Square Meters): 3,417.2