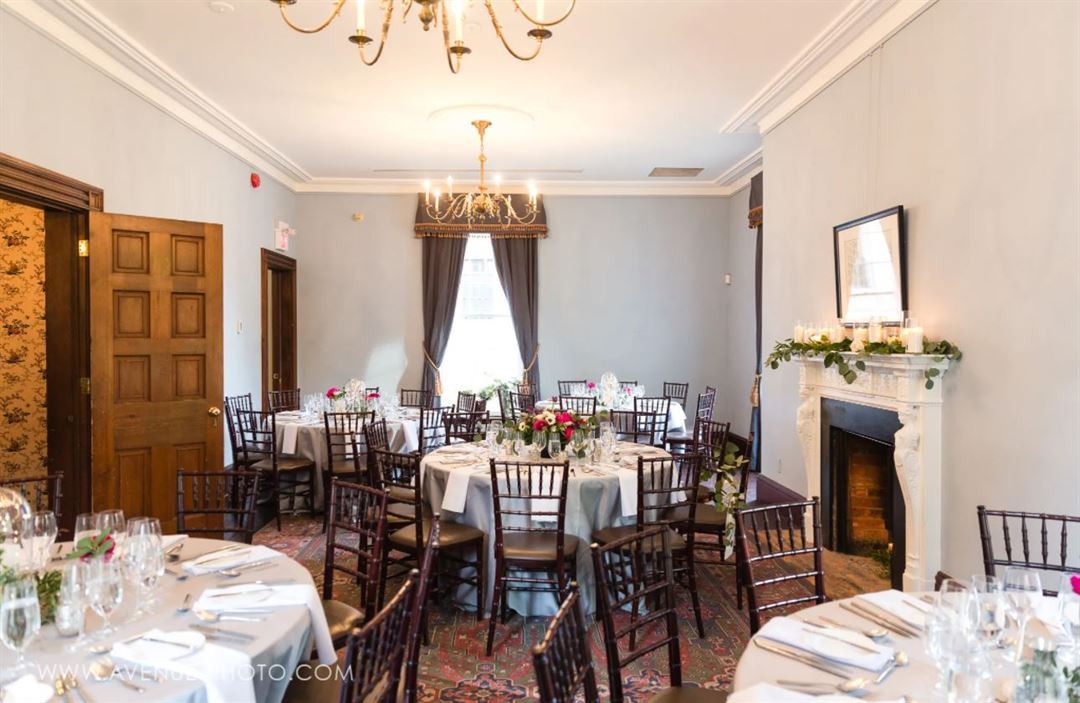
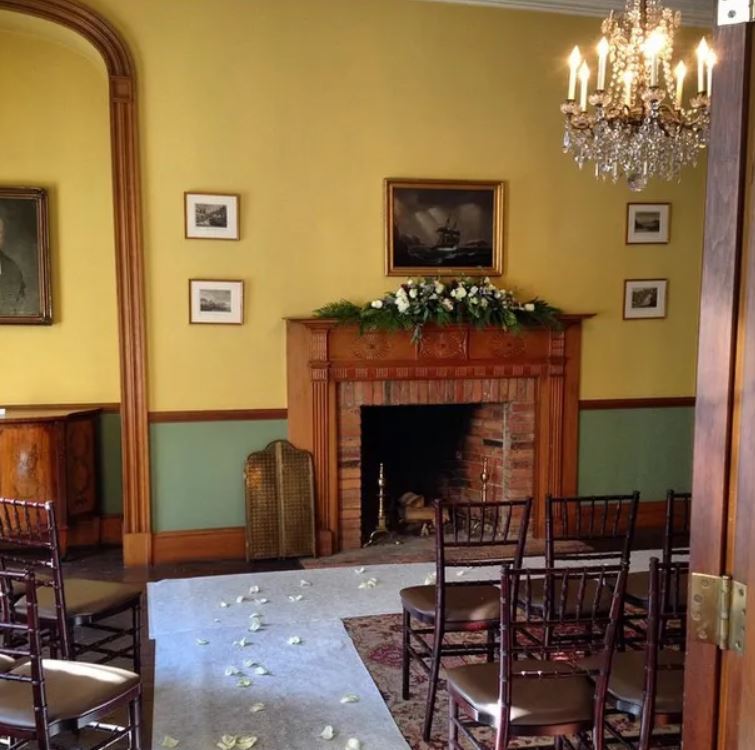
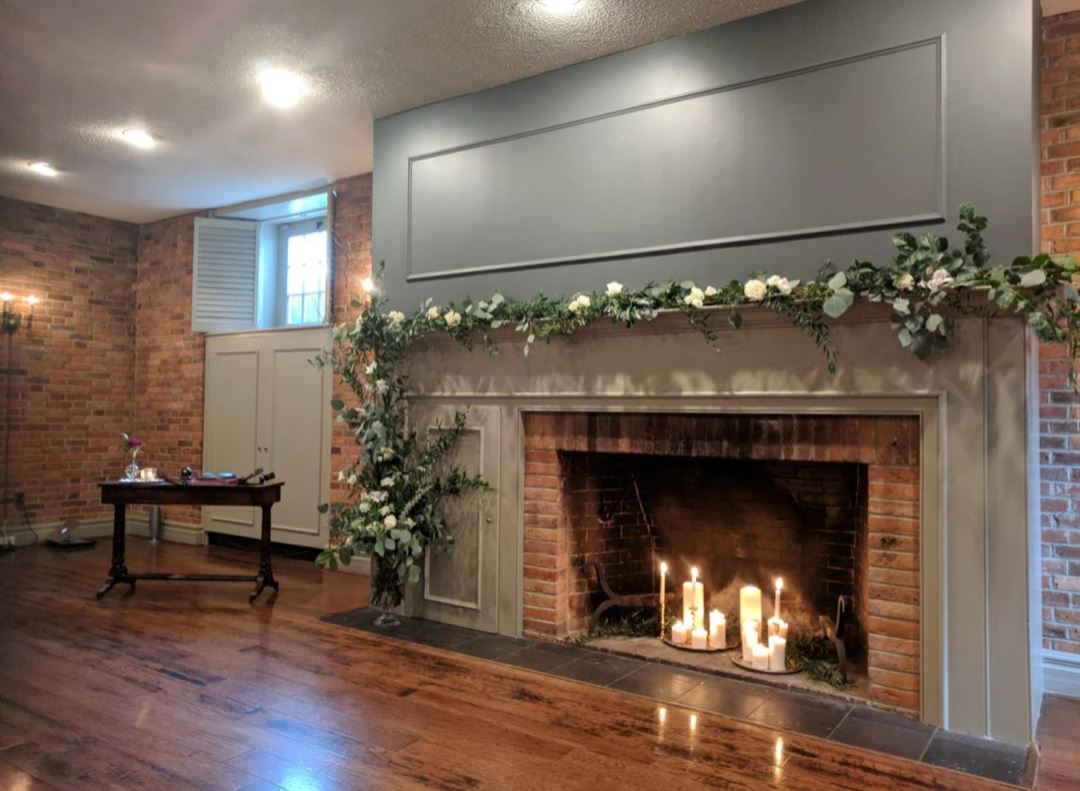
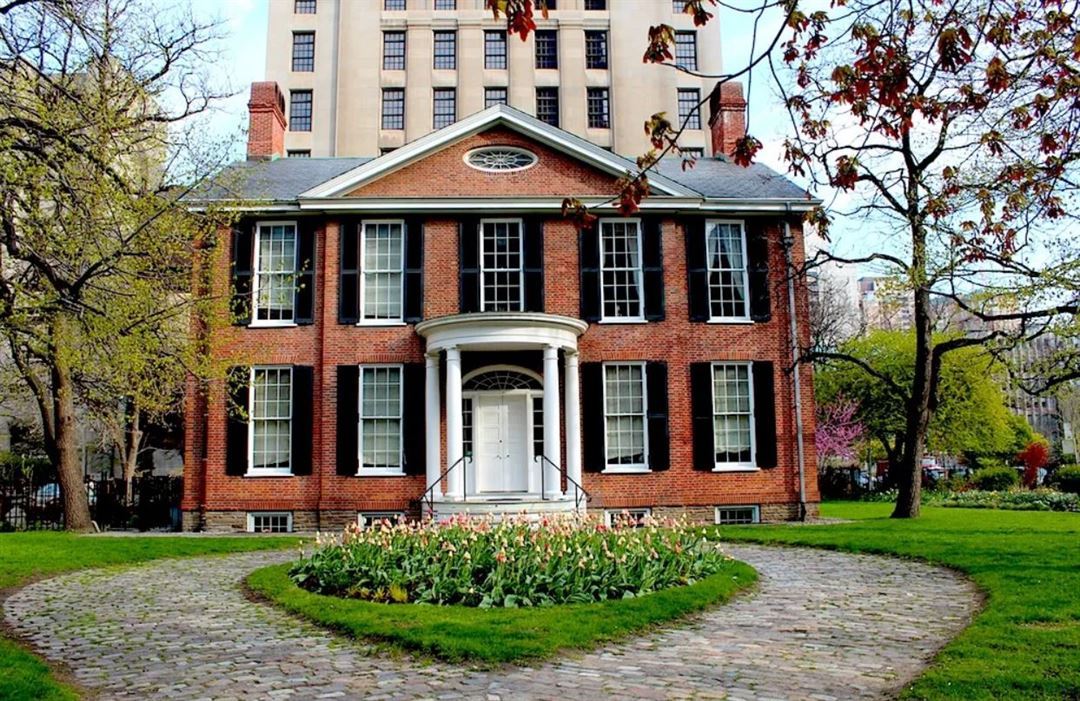
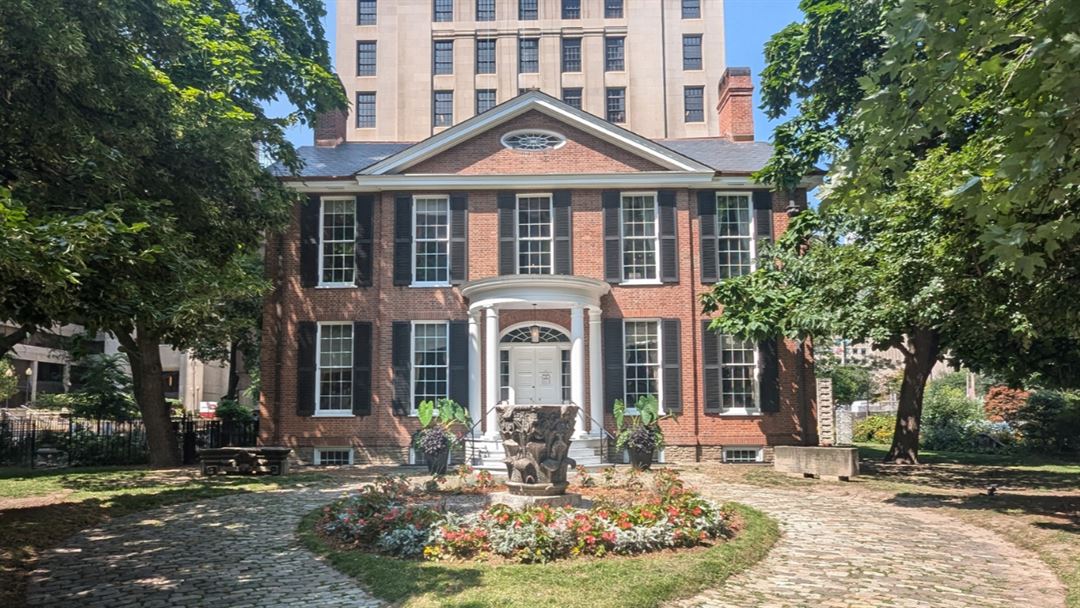





Campbell House Museum
160 Queen St W, Toronto, ON
550 Capacity
Campbell House is available for private functions, every day of the year. The interior and exterior spaces provide a gracious setting for events of all kinds – from corporate meetings to wedding parties. Free tours of the building by the museum’s historical interpreters and wood fire in fireplaces can be arranged for your guests.
We have hosted events from 20 to 550 people. Our elegant Ballroom, with its high ceilings and 5 large windows, is the largest room in our historic house and can accommodate 50 people for a sit-down style event or 70 people standing.
Event Pricing
Weddings
$1,500 - $2,000
per event
Event Spaces
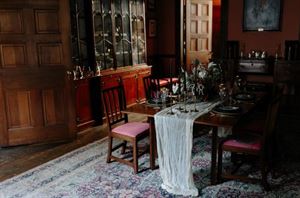

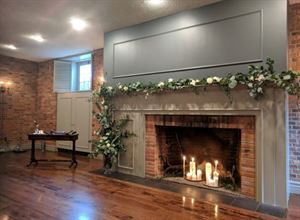
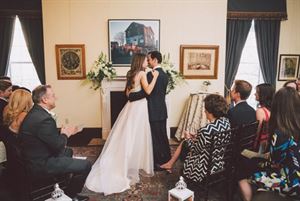
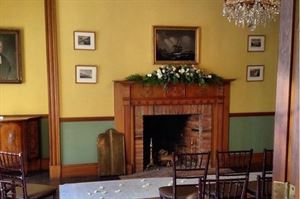

Recommendations
Perfect anniversary dinner venue
— An Eventective User
from Burlington, ON
Lovely historic venue. The venue staff were very friendly, accommodating and responded quickly to questions and concerns. I would definitely book this venue for special meetings, anniversary dinners, or intimate special events.
Additional Info
Venue Types
Amenities
- Outdoor Function Area
- Wireless Internet/Wi-Fi
Features
- Max Number of People for an Event: 550
- Year Renovated: 1974