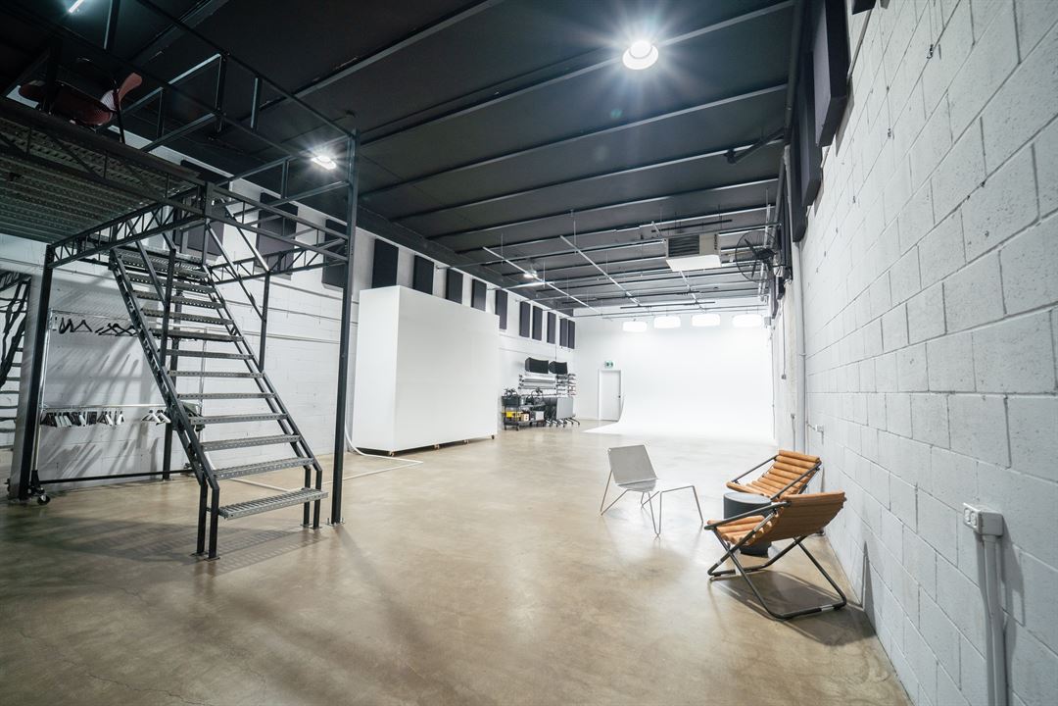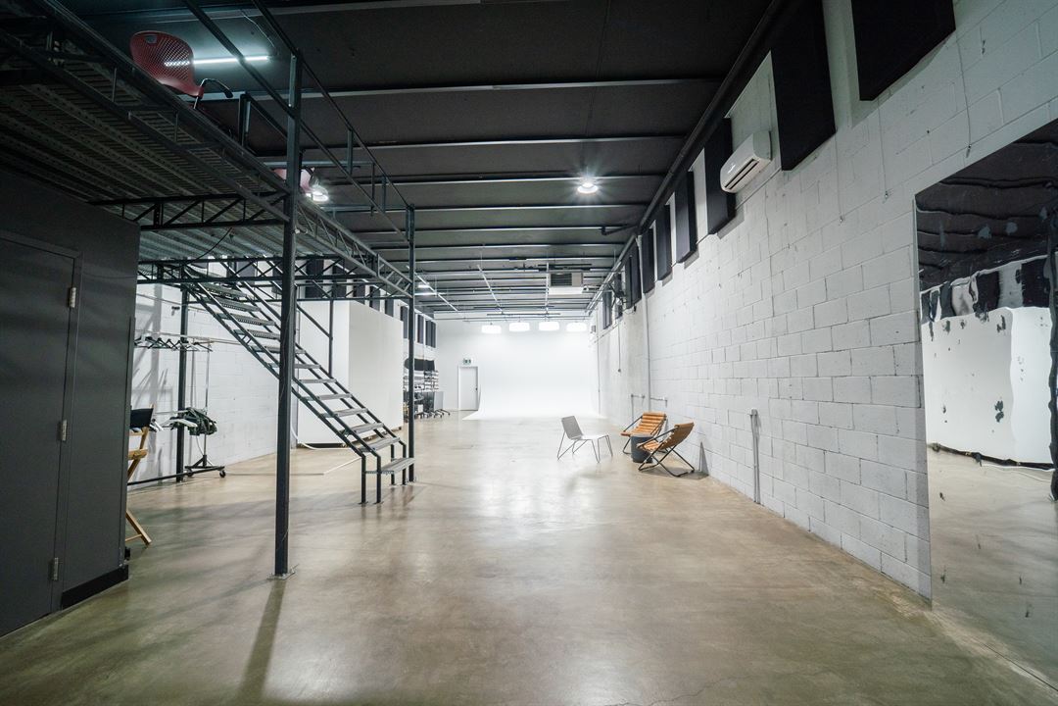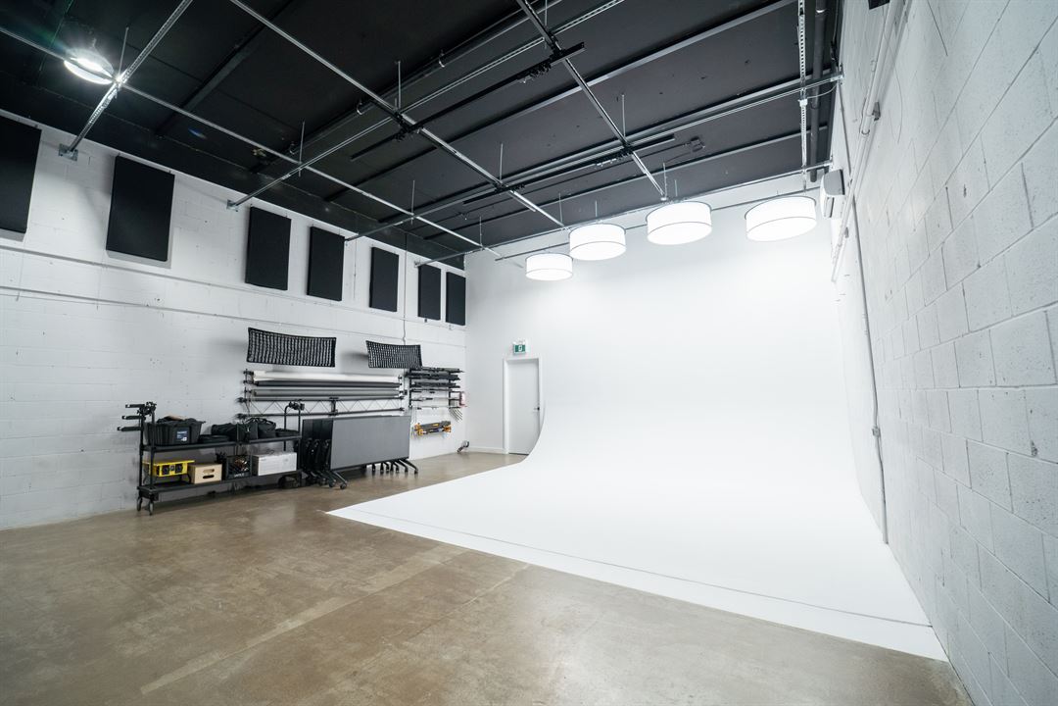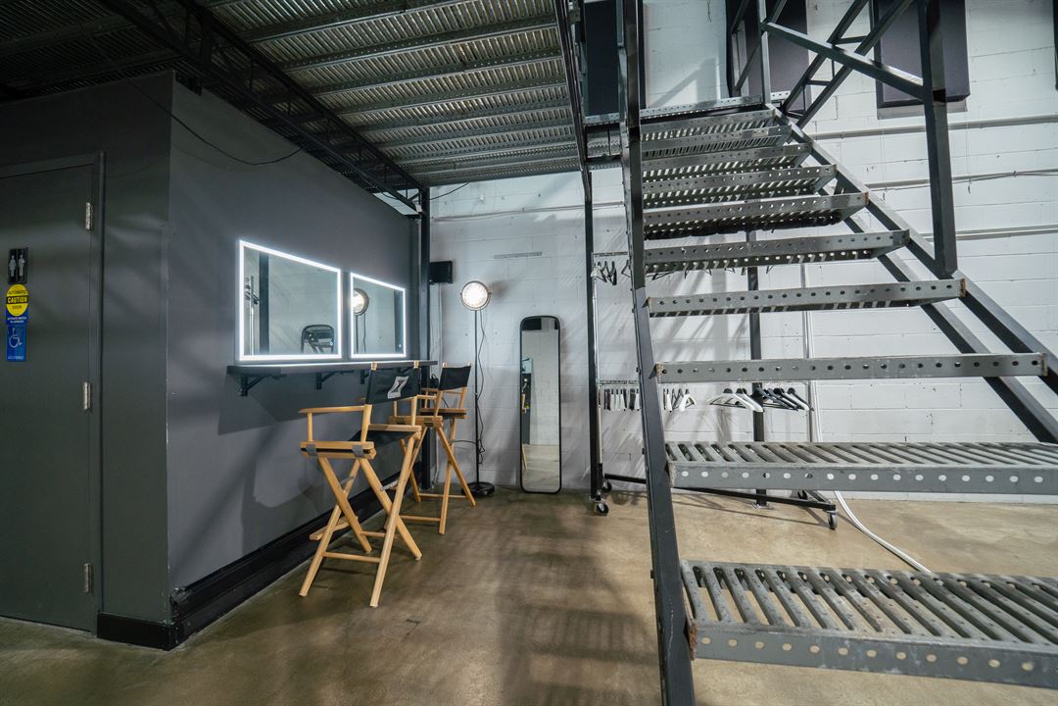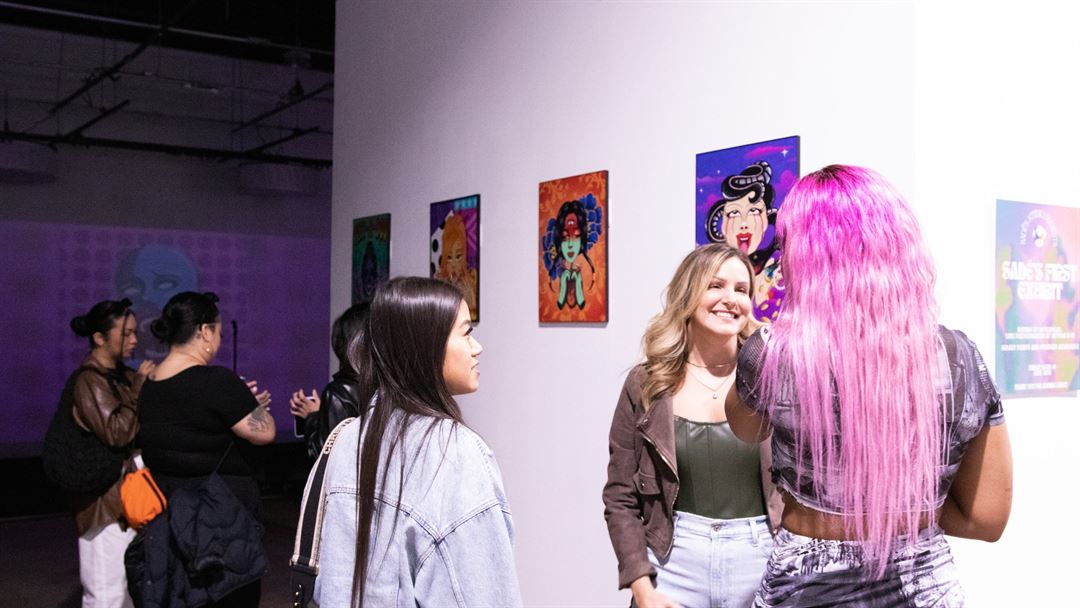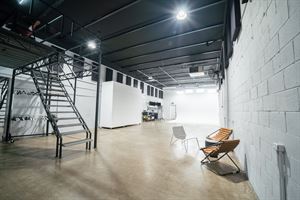bodyshopstudios
302 Geary Avenue, Toronto, ON
Capacity: 200 people
About bodyshopstudios
Centrally located on Geary Ave, our 2,800 sq.ft studio’s modular, open floor plan along with large, rolling art walls, 3-phase power, drive-in bay door, and an infinity cove allow for endless possibilities for your next event, workshop, fashion show, or gallery.
Our raw, industrial aesthetic with exposed block walls, concrete floors, and high ceilings forge an unruly canvas for immersive experiences. Customize and create - a space born to defy conformity and fuel boundless creativity.
We offer flexible catering, decor and audio visual options. With an extensive list of in-house equipment and network of vendors & partners, our team ensures a seamless hosting experience.
Event Pricing
Weekday Event (Monday-Thursday) 100 Cap
Attendees: 0-100
| Deposit is Required
| Pricing is for
all event types
Attendees: 0-100 |
$1,200
/event
Pricing for all event types
Weekend Event (Friday-Sunday) 100 Cap
Attendees: 0-100
| Deposit is Required
| Pricing is for
all event types
Attendees: 0-100 |
$1,500
/event
Pricing for all event types
Weekday Event (Monday-Thursday) 200 Cap
Attendees: 0-200
| Deposit is Required
| Pricing is for
all event types
Attendees: 0-200 |
$1,700
/event
Pricing for all event types
Weekend Event (Friday-Sunday) 200 Cap
Attendees: 0-200
| Deposit is Required
| Pricing is for
all event types
Attendees: 0-200 |
$2,000
/event
Pricing for all event types
Event Spaces
Bodyshopstudios - Full Studio
Venue Types
Amenities
- ADA/ACA Accessible
- Fully Equipped Kitchen
- Outside Catering Allowed
- Wireless Internet/Wi-Fi
Features
- Max Number of People for an Event: 200
- Special Features: 2,800 sq.ft drive-in studio 1,400 sq.ft modular,open space 17’ x 14’ Pre-lit cove with 6'x6' ceiling grid 1?2’x10' rolling art walls Hair & Makeup area Wireless PA In-house event lighting Gigabit WiFi 3-phase, 600 A power with distro
- Total Meeting Room Space (Square Meters): 260.1
- Year Renovated: 2021
