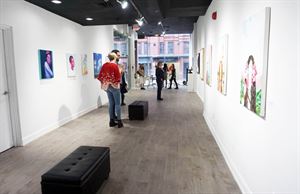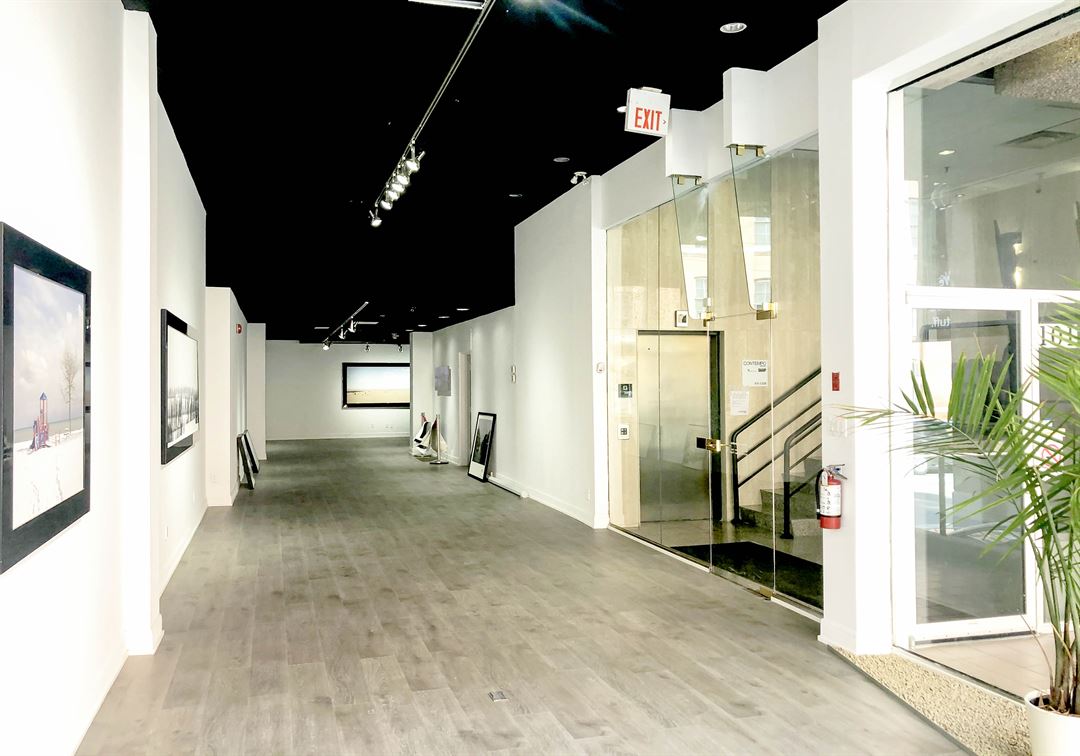
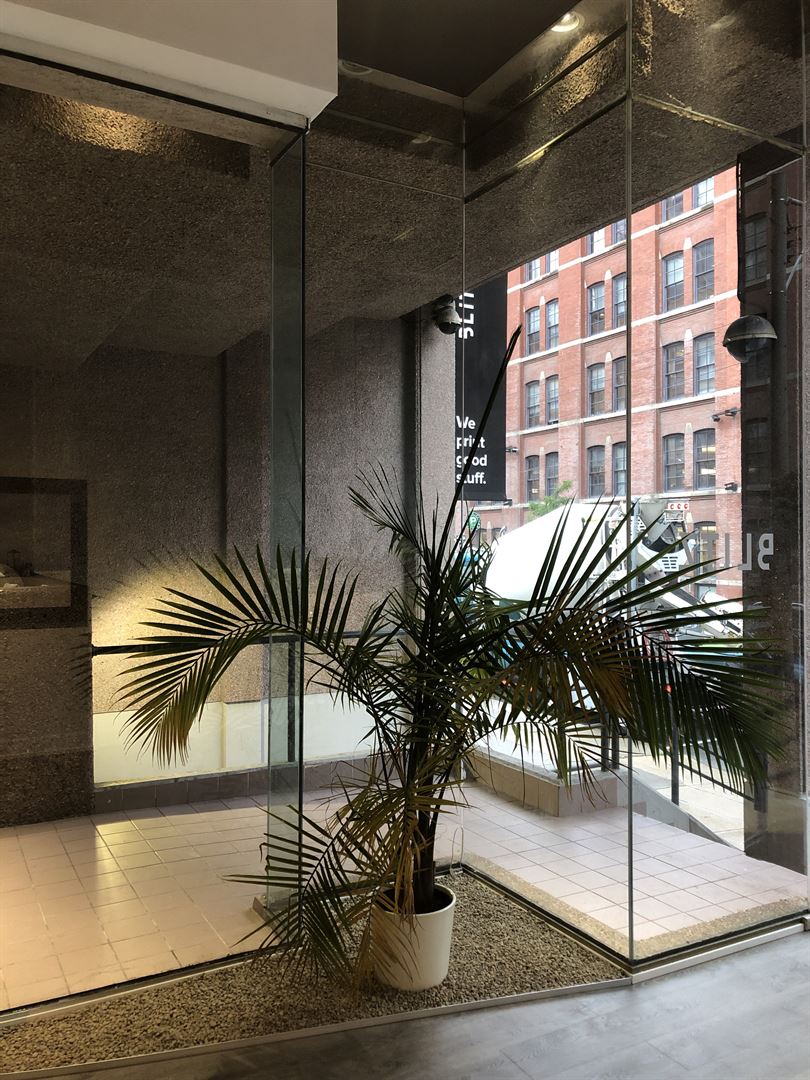
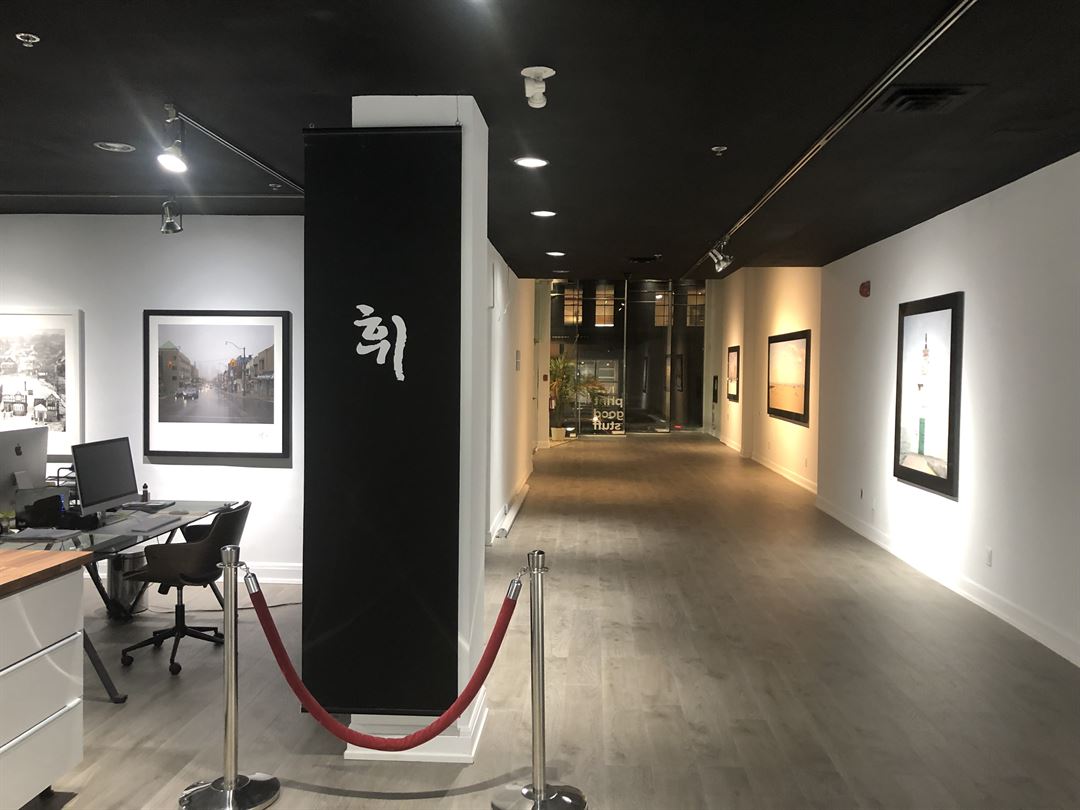
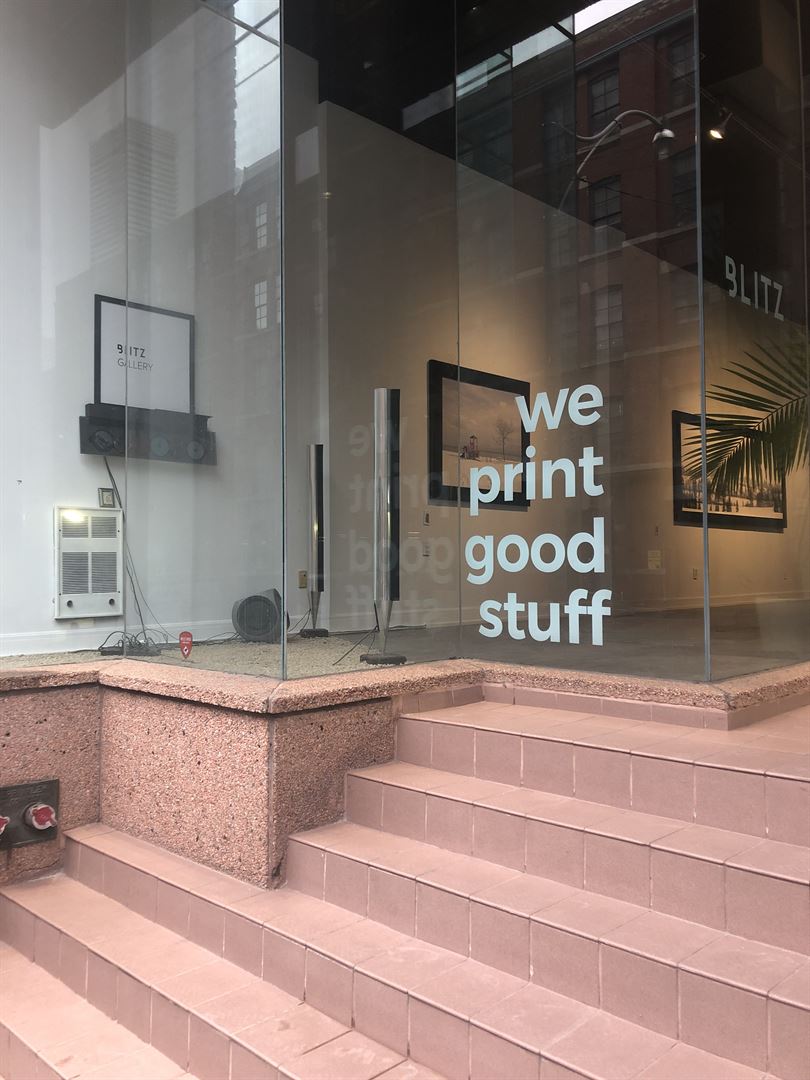
















Blitz Art Gallery
101 Richmond St. E, Toronto, ON
Capacity: 100 people
About Blitz Art Gallery
Experience the versatile space of our Art Gallery, perfect for corporate events, small weddings, film or movie sets, private gatherings and exhibitions.
With a generous area of 2,200 square feet, this gallery is situated in the vibrant heart of downtown Toronto. Its floor-to-ceiling windows create a stunning ambiance, allowing natural light to permeate the space. The rental options are flexible.
Event Pricing
Hourly Rental (3 Hour Minimum)
Attendees: 0-100
| Deposit is Required
| Pricing is for
all event types
Attendees: 0-100 |
$250 - $350
/hour
Pricing for all event types
Event Spaces
Remarkable Gallery Space || Toronto
Venue Types
Amenities
- Fully Equipped Kitchen
- Wireless Internet/Wi-Fi
Features
- Max Number of People for an Event: 100
- Number of Event/Function Spaces: 1
- Total Meeting Room Space (Square Meters): 204.4
