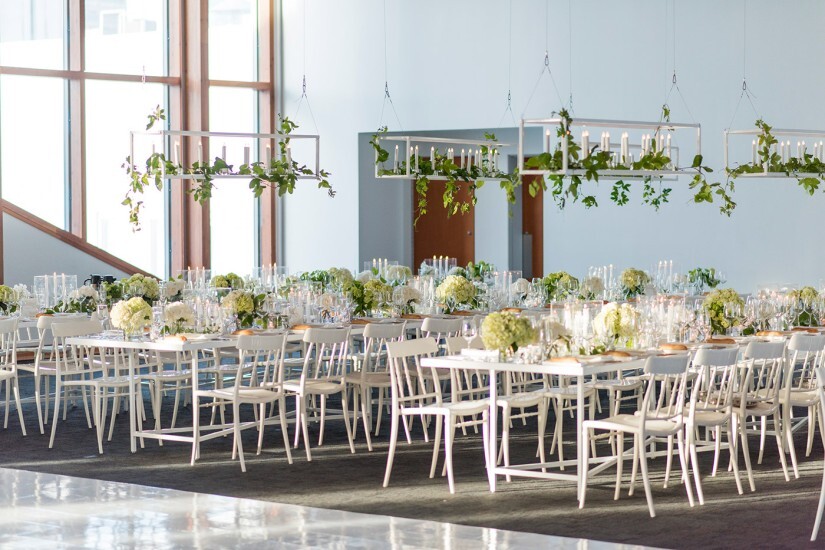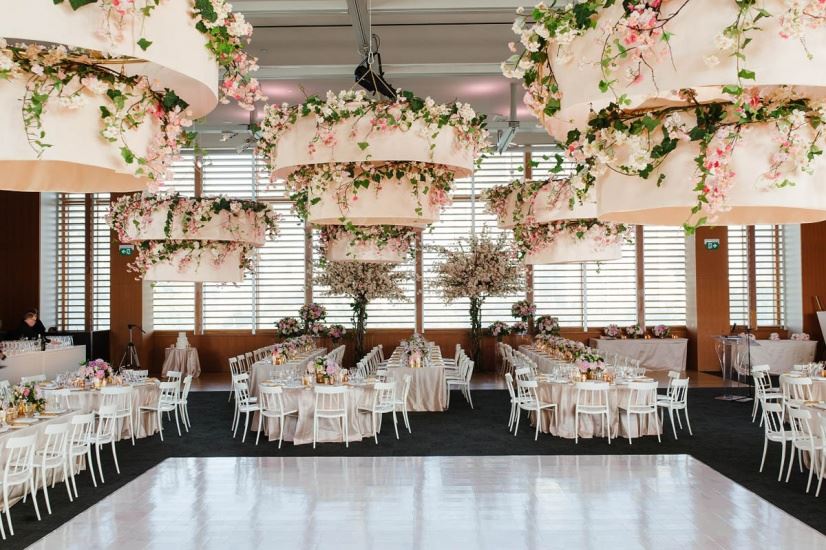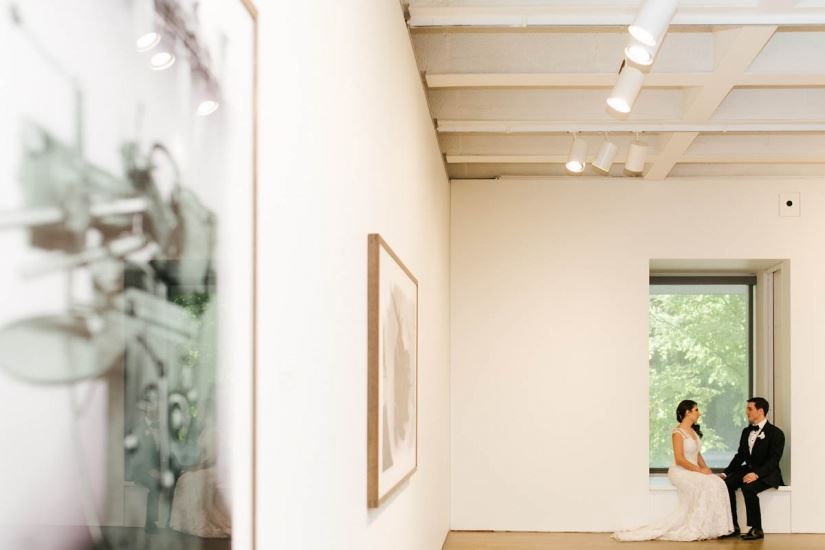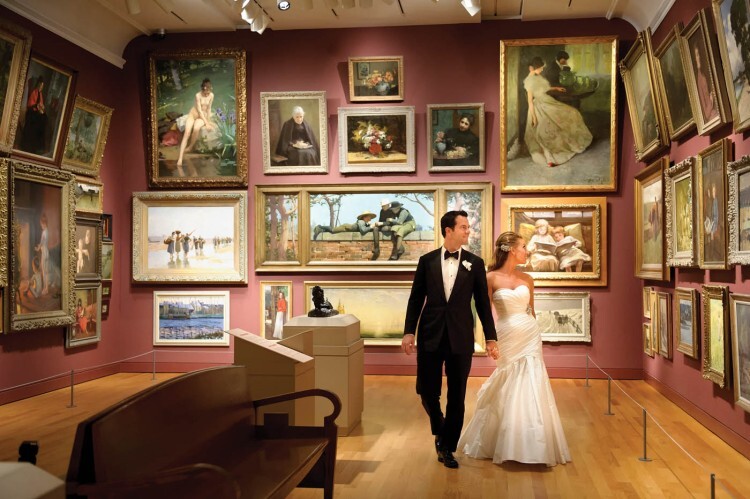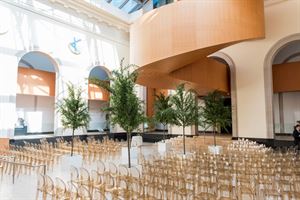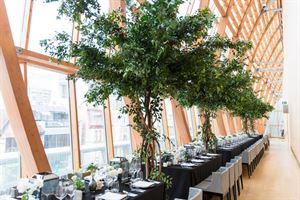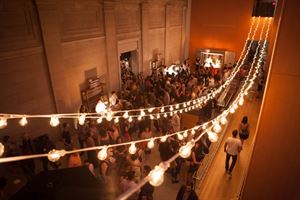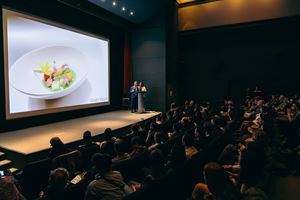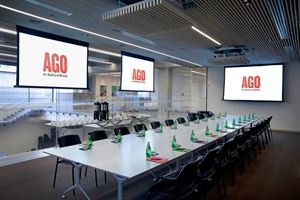Art Gallery Of Ontario
317 Dundas Street, Toronto, ON
Typically Responds within 12 hours
Capacity: 450 people
About Art Gallery Of Ontario
Mark your special occasion at the Art Gallery of Ontario. Weddings, award galas, corporate celebrations, bar & bat mitzvahs, birthday parties, retirement dinners and more are at home in our spaces, which range from historical and elegant to modern and chic. On-site catering, planning services, and more ensure effortless entertaining at the Art Gallery of Ontario.
Event Spaces
Walker Court
Galleria Italia
Baillie Court
Additional Event Spaces
Jackman Hall
Seminar Rooms
Venue Types
Amenities
- ADA/ACA Accessible
- Full Bar/Lounge
- Fully Equipped Kitchen
- On-Site Catering Service
- Valet Parking
- Wireless Internet/Wi-Fi
Features
- Max Number of People for an Event: 450
- Number of Event/Function Spaces: 10
- Year Renovated: 2008
