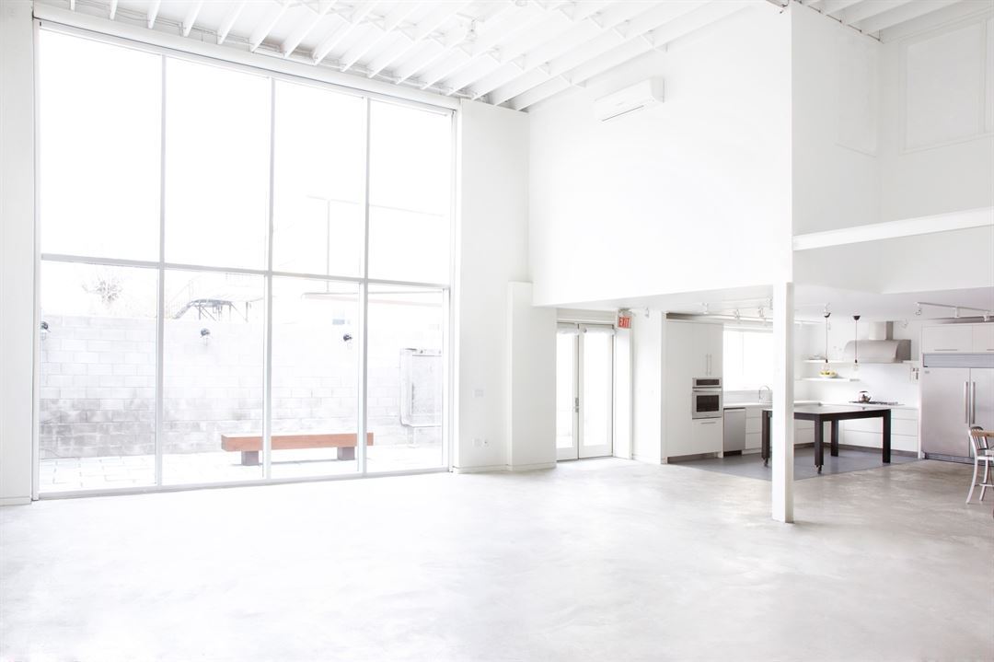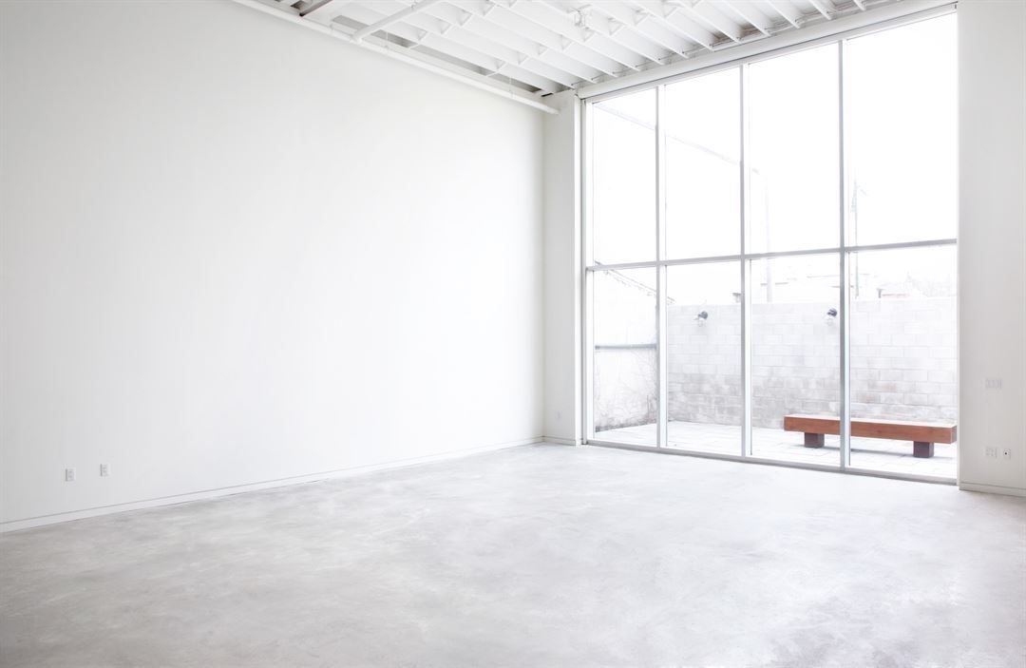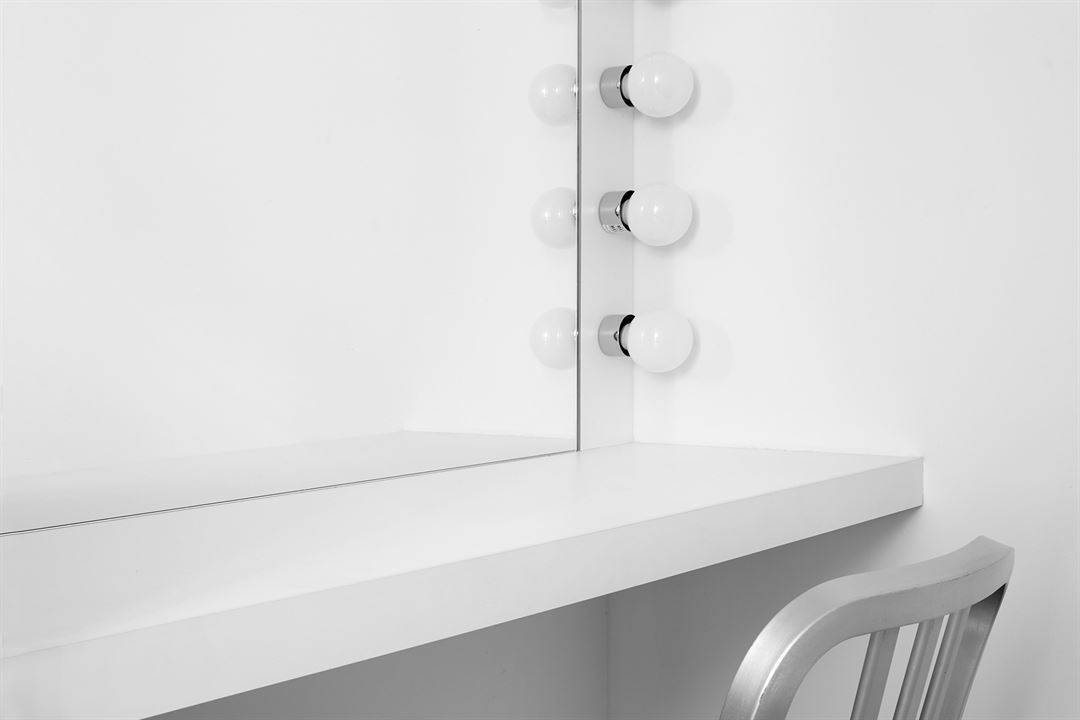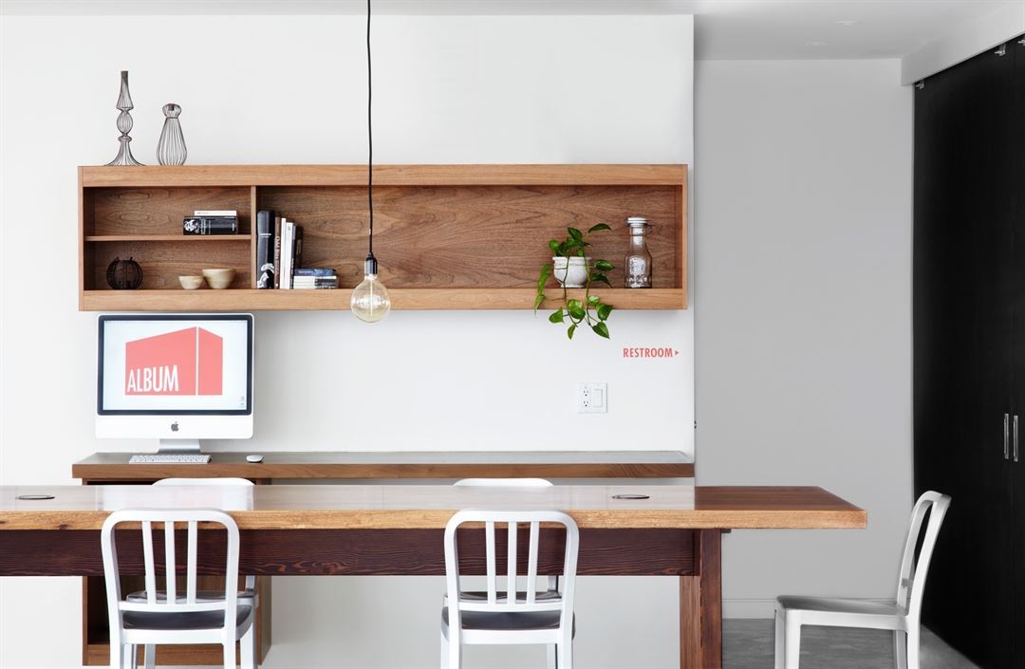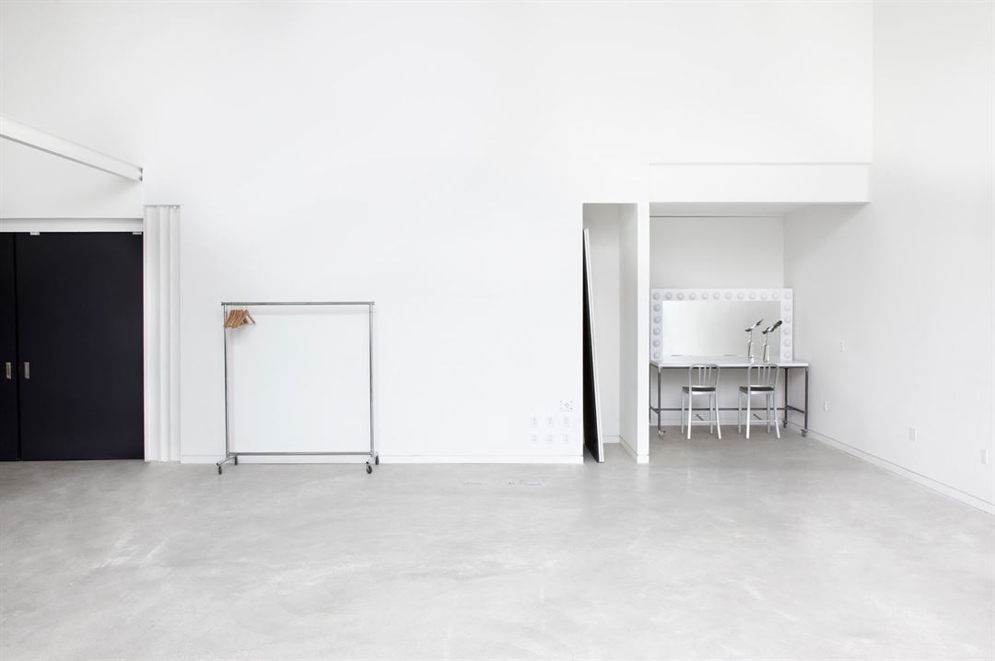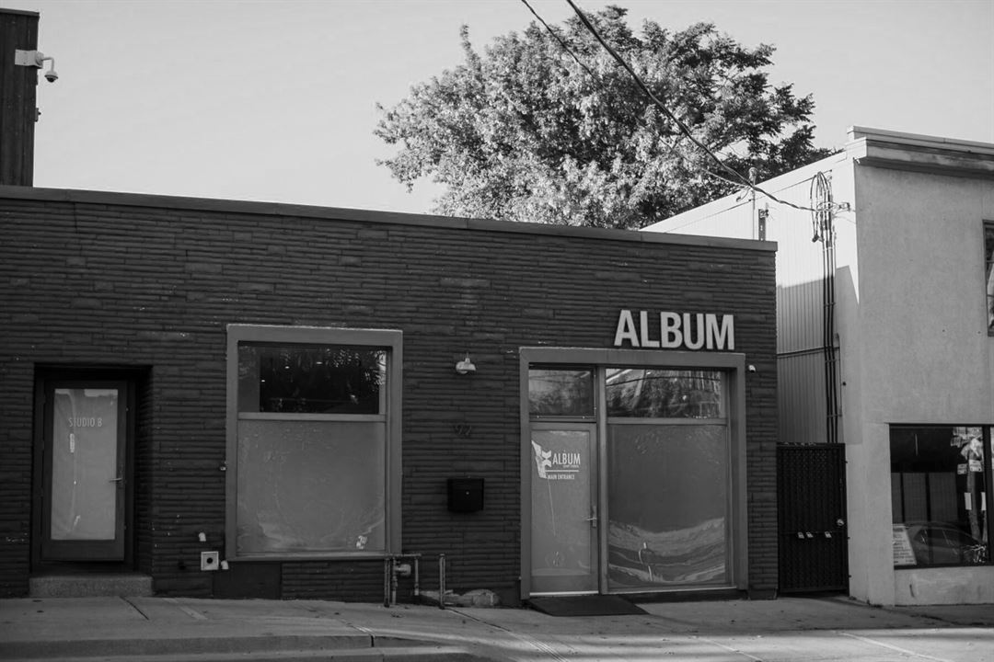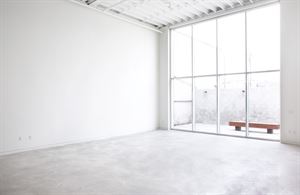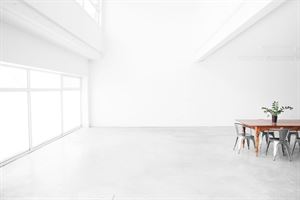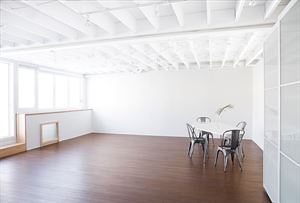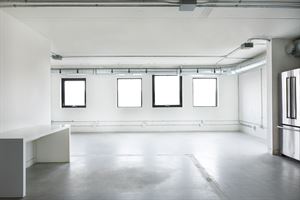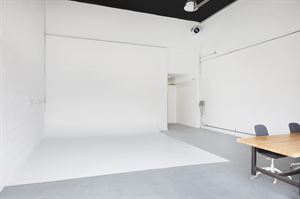Album Studios
92 Geary Avenue & 34 Cawthra Avenue, Toronto, ON
Capacity: 120 people
About Album Studios
Album is a full service studio partner for photographers, videographers, producers, agents, manufacturers, and even couples who choose our space for their wedding receptions. We focus on the details so you can relax and create!
Our Rental Equipment Department is outfitted with a wide range of current and in-demand lighting, grip, cameras, lenses, and production support tools. You can browse through our online equipment lists or feel free to email us a list of all your requirements.
Event Pricing
Studio A
Attendees: 100 maximum
| Deposit is Required
| Pricing is for
all event types
Attendees: 100 max |
$1,250 - $4,000
/event
Pricing for all event types
Studio B
Attendees: 40 maximum
| Deposit is Required
| Pricing is for
all event types
Attendees: 40 max |
$700 - $3,000
/event
Pricing for all event types
Studio C
Attendees: 25 maximum
| Deposit is Required
| Pricing is for
all event types
Attendees: 25 max |
$350 - $2,000
/event
Pricing for all event types
Studio E
Deposit is Required
| Pricing is for
parties
and
meetings
only
$500 - $2,000
/event
Pricing for parties and meetings only
Studio F
Pricing is for
parties
and
meetings
only
$700 - $2,000
/event
Pricing for parties and meetings only
Event Spaces
Album Studios - Studio A
Album Studios - Studio B
Album Studios - Studio C
Junction Cove - Studio E
Junction Cove - Studio F
Venue Types
Amenities
- Fully Equipped Kitchen
- Outdoor Function Area
- Outside Catering Allowed
- Wireless Internet/Wi-Fi
Features
- Max Number of People for an Event: 120
- Special Features: - Large Full Kitchens - On-Site Parking - Main Floor Loading Access - Floor-Ceiling Windows - Automatic Black Out Curtains - Private Terrace with Charcoal BBQ
