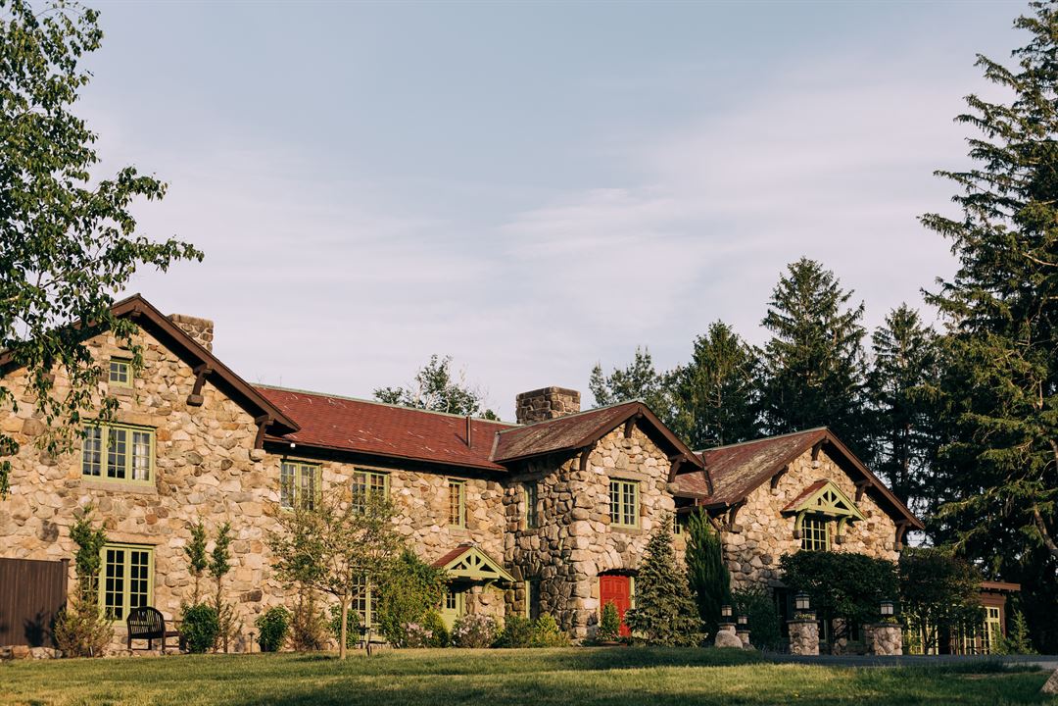
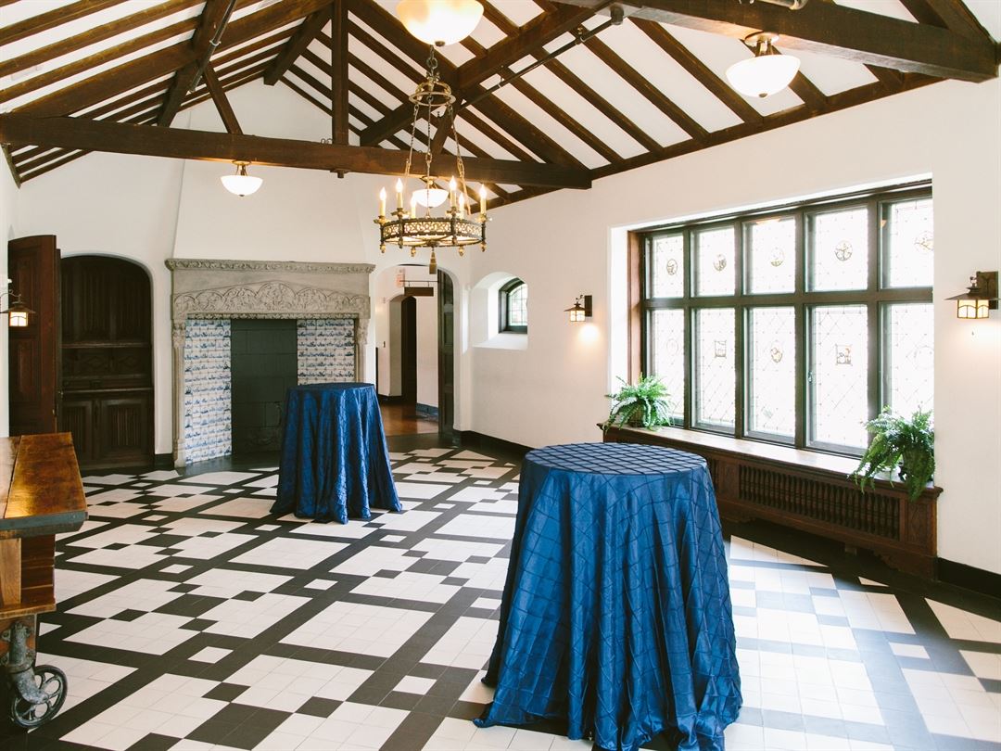
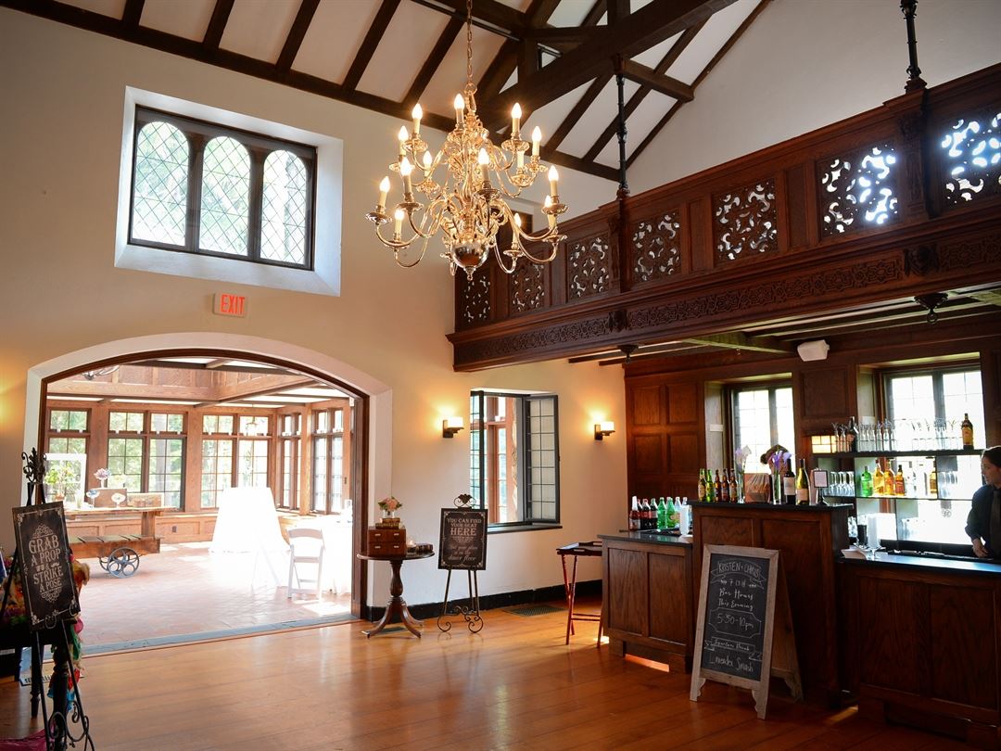
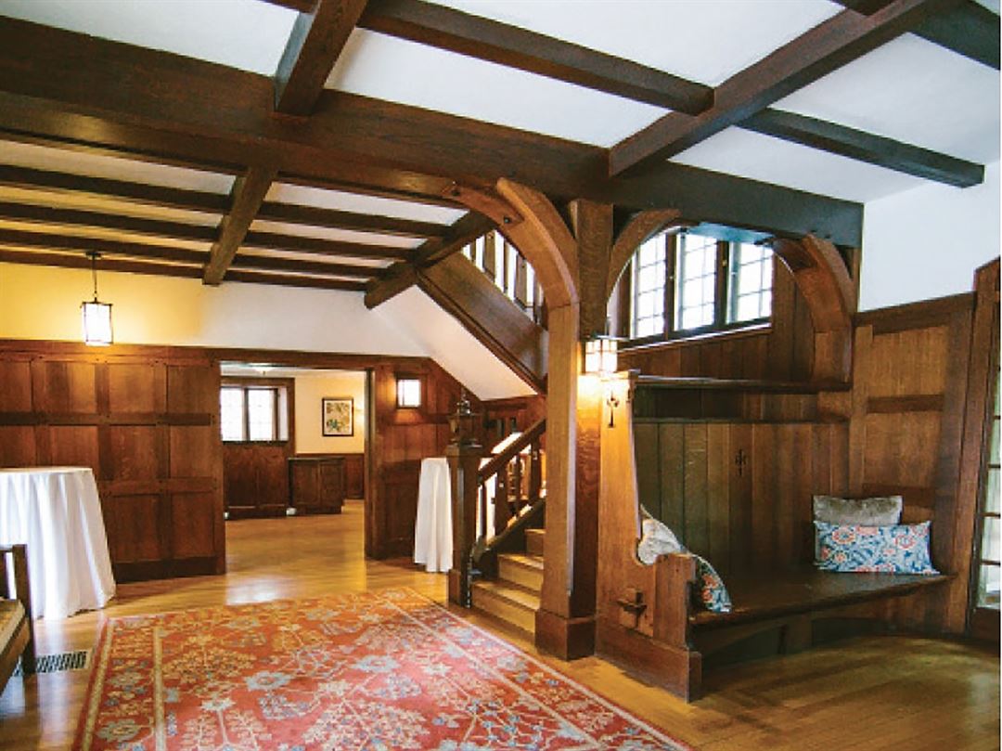
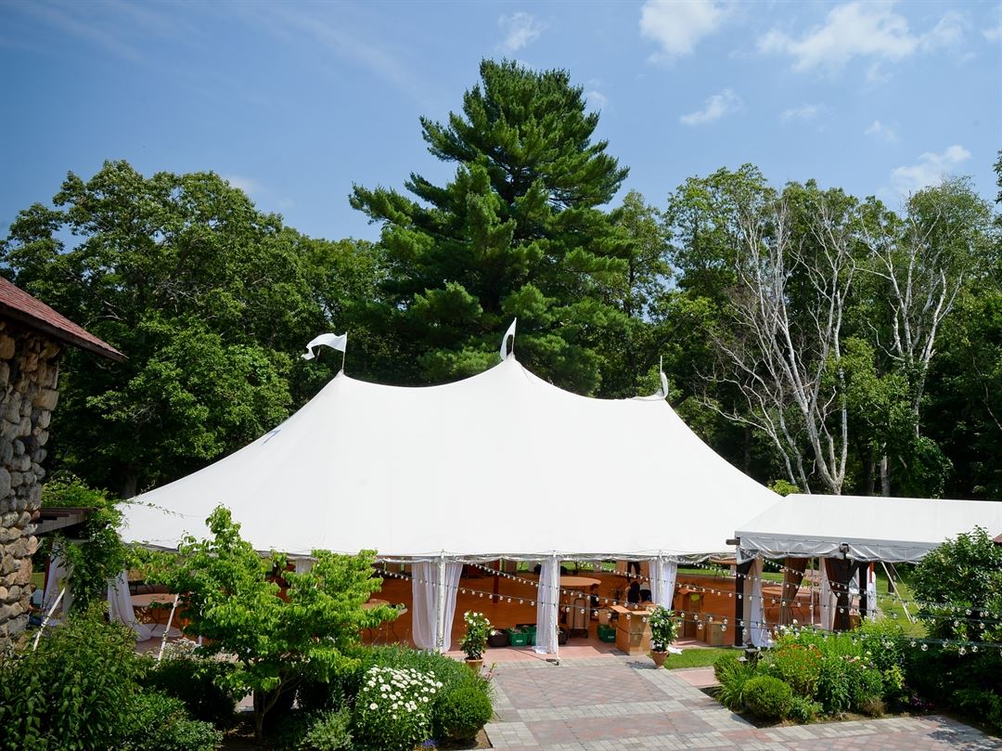


























Willowdale Estate
24 Asbury St, Topsfield, MA
250 Capacity
Willowdale Estate is Boston’s most inspiring backdrop for hosting an
unforgettable event—from a weekday company outing to an elegant,
milestone celebration. Guests will enjoy complete privacy in our historic
1902 Arts and Crafts fieldstone mansion, lavish grounds, and
whimsical gardens.
Event Spaces

General Event Space
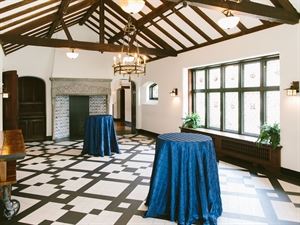
General Event Space
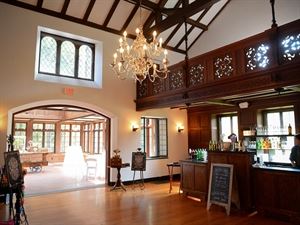
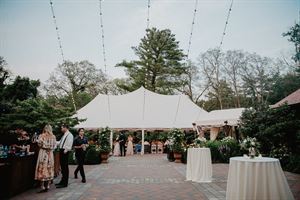
Outdoor Venue
Additional Info
Venue Types
Amenities
- ADA/ACA Accessible
- Full Bar/Lounge
- Fully Equipped Kitchen
- On-Site Catering Service
- Outdoor Function Area
- Valet Parking
- Wireless Internet/Wi-Fi
Features
- Max Number of People for an Event: 250
- Number of Event/Function Spaces: 8
- Special Features: Garden Courtyard, Sperry Tent (May-October), in a private 700-acre State Park
- Year Renovated: 2006