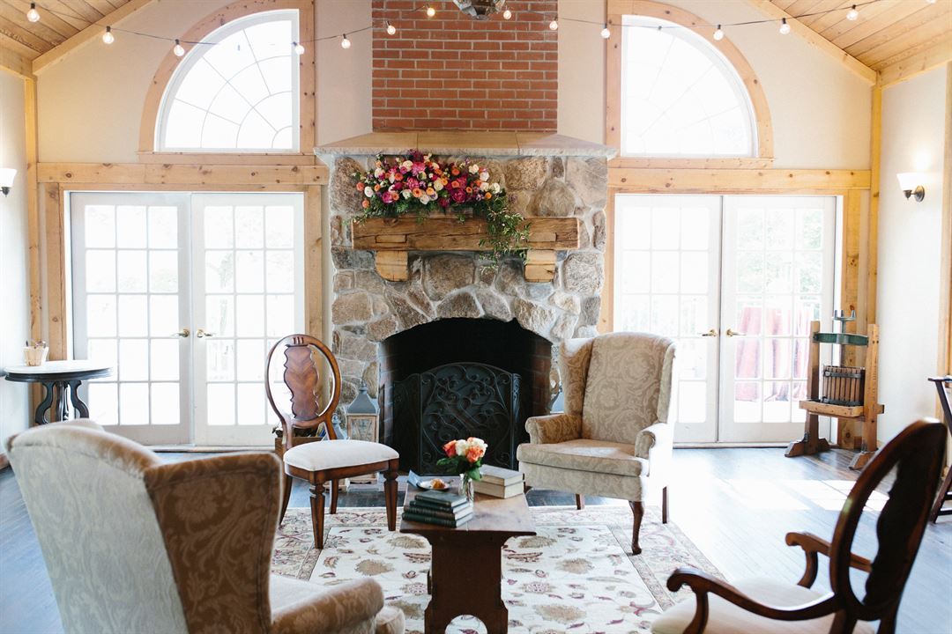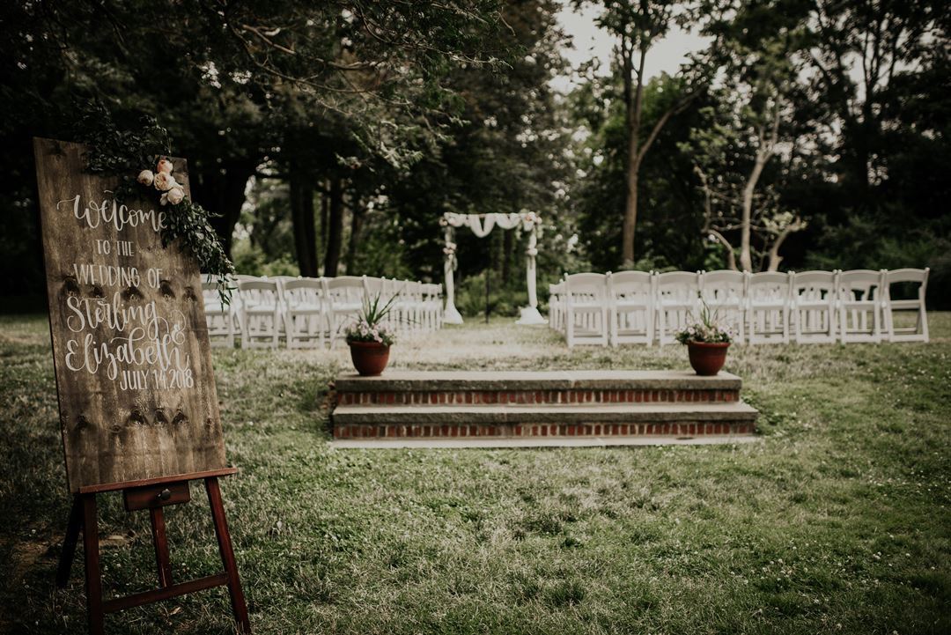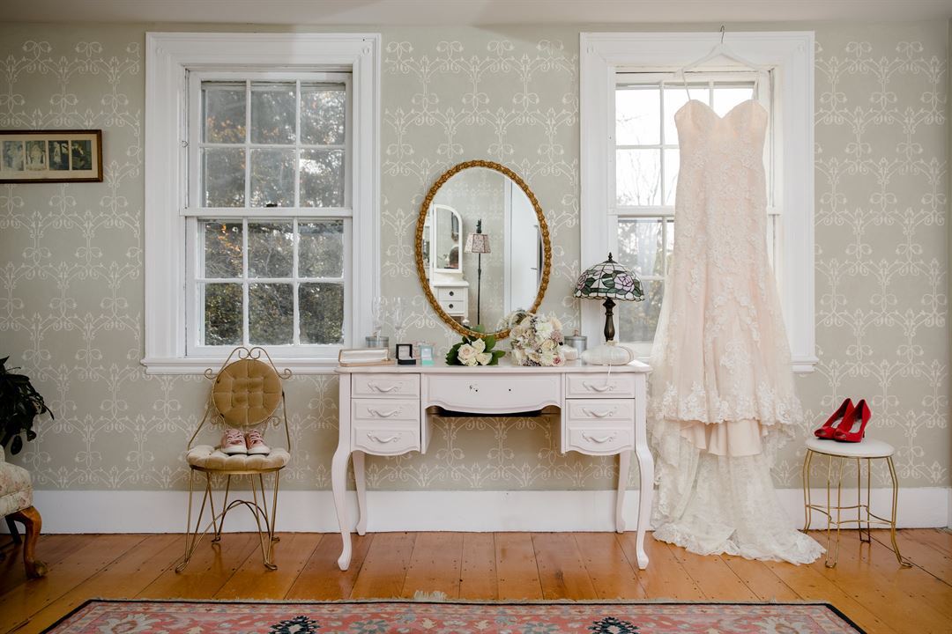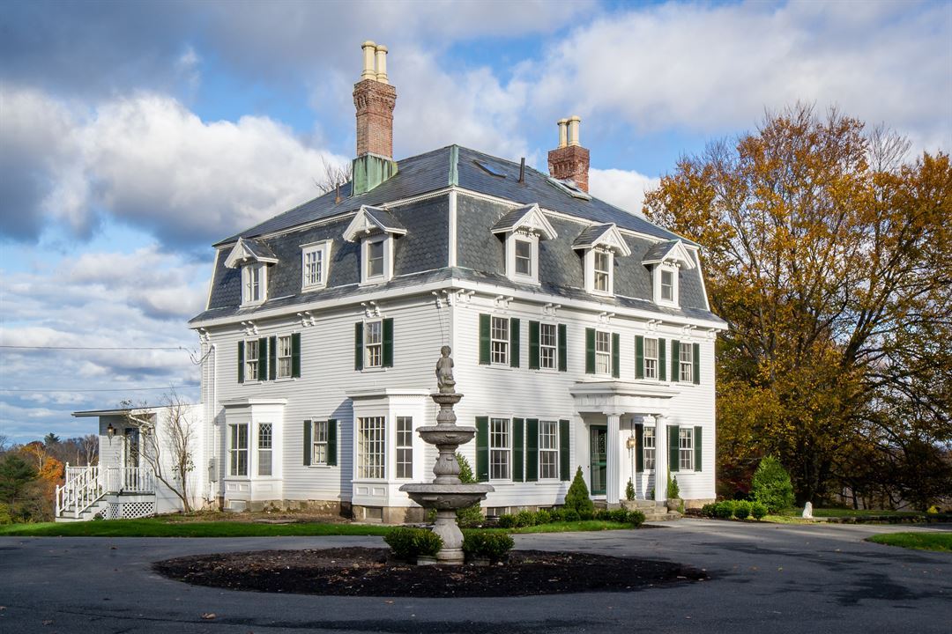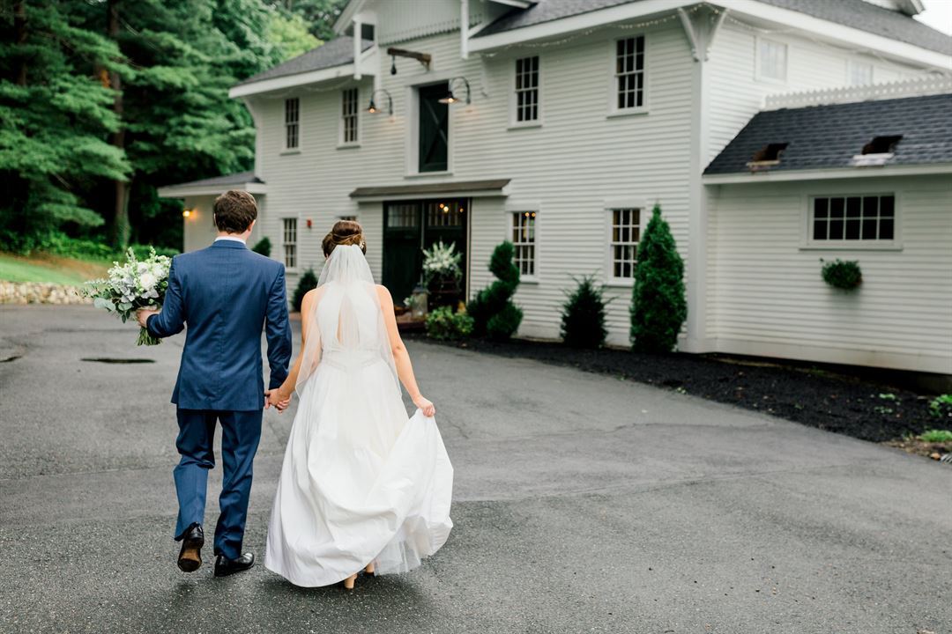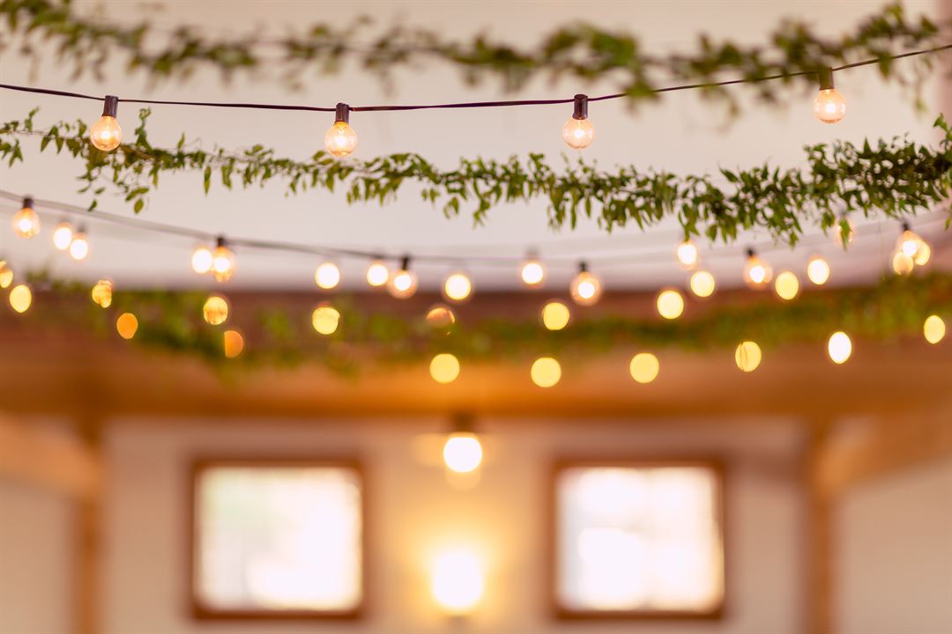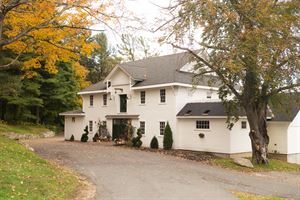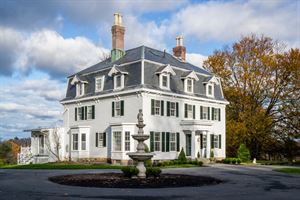Peirce Farm at Witch Hill
116 Boston Street, Topsfield, MA
Capacity: 150 people
About Peirce Farm at Witch Hill
Peirce Farm is the perfect location for all of life's celebrations. We have several spacious, nicely appointed rooms to meet your event's needs, from an intimate family gathering to a formal dinner for 150 in the beautifully restored Carriage House.
Wedding rentals include use of the property for the entire day. Bring your hair and makeup team with you, relax and get ready on-site with your entire bridal party in the mansion. Have your ceremony on our sprawling front lawn, enjoy cocktail hour on the lush green terrace and then invite your guests to the carriage house for dinner and dancing!
Peirce Farm at Witch Hill transports guests through time to an elegant and romantic Victorian period Gentleman’s Farm with a combination of history, charm and rustic elegance that will guarantee an unforgettable wedding day. The unique setting of nineteenth century landscapes, architecture, décor and bucolic charm is sure to enchant you and your guests. Please contact us to inquire about hosting your event at Peirce Farm!
Event Spaces
Barn
Mansion
Venue Types
Amenities
- ADA/ACA Accessible
- Outdoor Function Area
- Outside Catering Allowed
- Wireless Internet/Wi-Fi
Features
- Max Number of People for an Event: 150
- Special Features: Climate controlled barn, Dressing suites, Onsite parking
- Year Renovated: 2016
