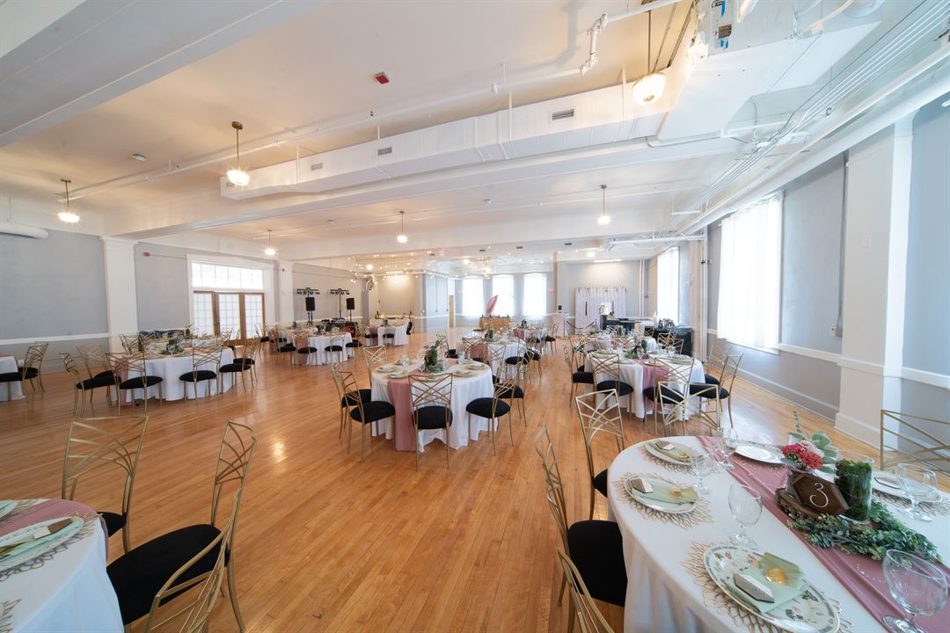
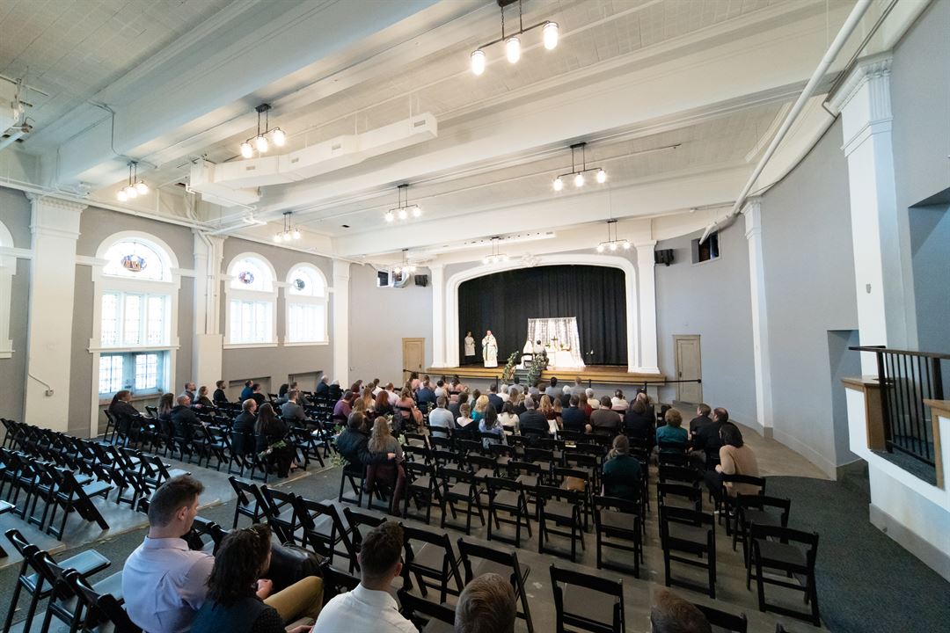
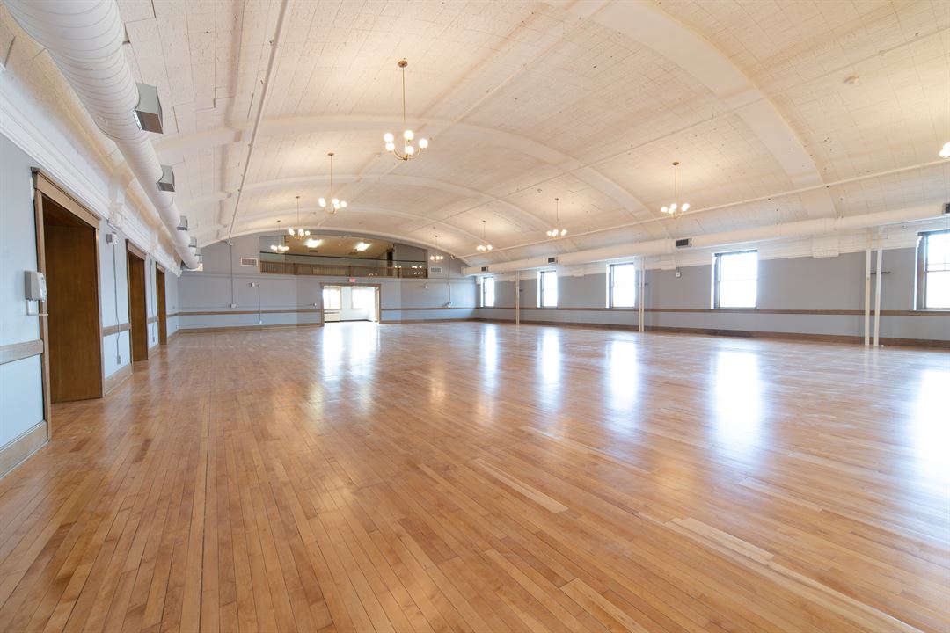
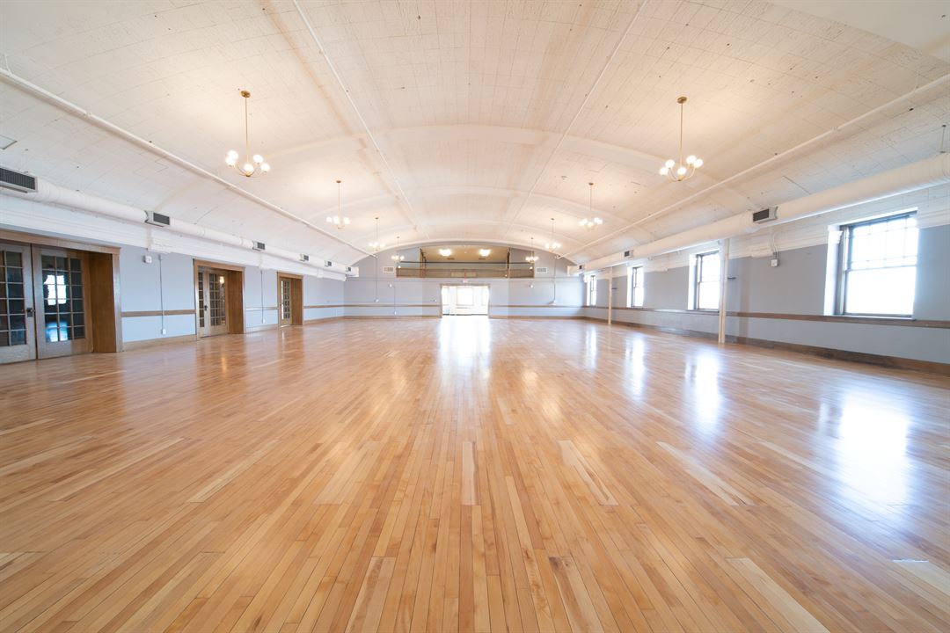
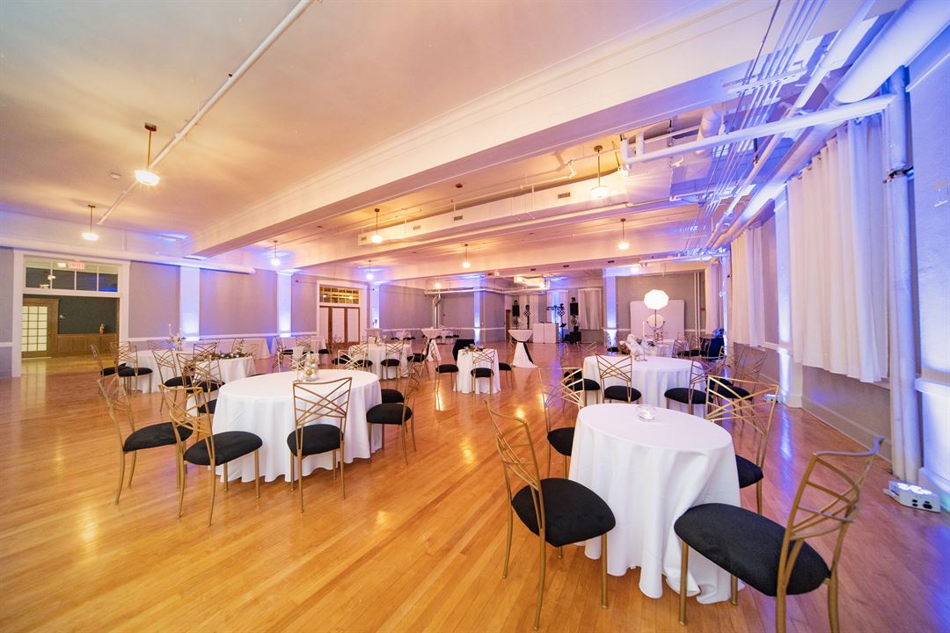





















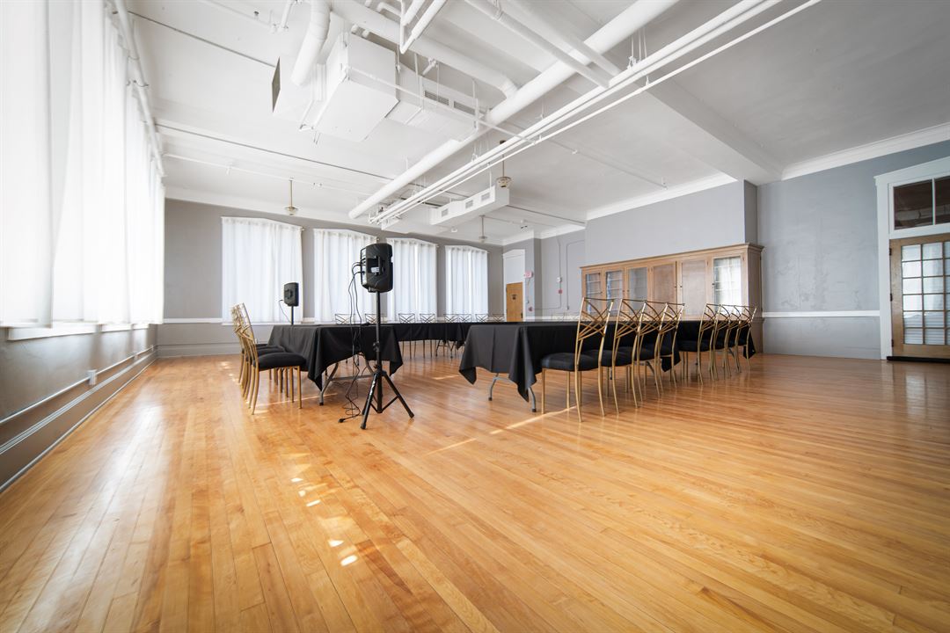
The Beacon
420 SW 9th St, Topeka, KS
400 Capacity
$2,000 to $6,000 / Wedding
The Beacon is a newly restored event venue in downtown Topeka. Experience the unique, eclectic charm of the former Topeka Woman’s Club building, built in 1924. This historic building is being rehabilitated with versatility in mind to accommodate your event - large or small.
Event Pricing
Other Events
$150 - $5,000
per event
Weddings
$2,000 - $6,000
per event
Event Spaces
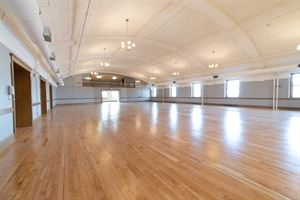
Ballroom
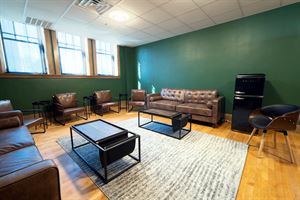
General Event Space
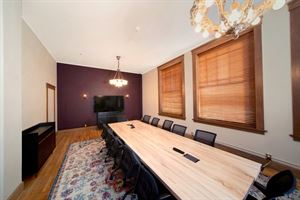
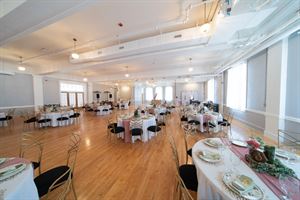
Banquet Room
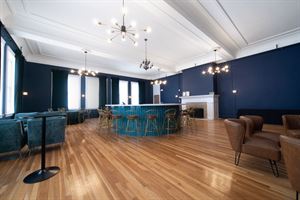
Restaurant/Lounge
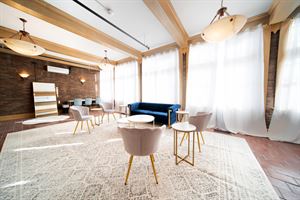
General Event Space
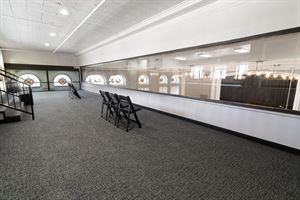
General Event Space
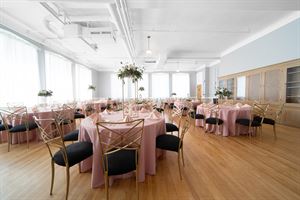
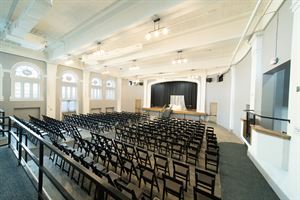
Recommendations
Beautiful place to have an event
— An Eventective User
We did an Indian event . Very spacious and well organized setting .
Above and Beyond
— An Eventective User
We reserved the Beacon for a 40th birthday.
Courtney was amazing and the staff for the event were amazing! So friendly and our guests had nothing bad to say.
Additional Info
Neighborhood
Venue Types
Amenities
- ADA/ACA Accessible
- Full Bar/Lounge
- Fully Equipped Kitchen
- Outside Catering Allowed
- Wireless Internet/Wi-Fi
Features
- Max Number of People for an Event: 400
- Special Features: We can provide amenities - such as AV, microphones, bars, a catering kitchen, a stage and so much more - based on your needs.
- Total Meeting Room Space (Square Feet): 25,000
- Year Renovated: 2021