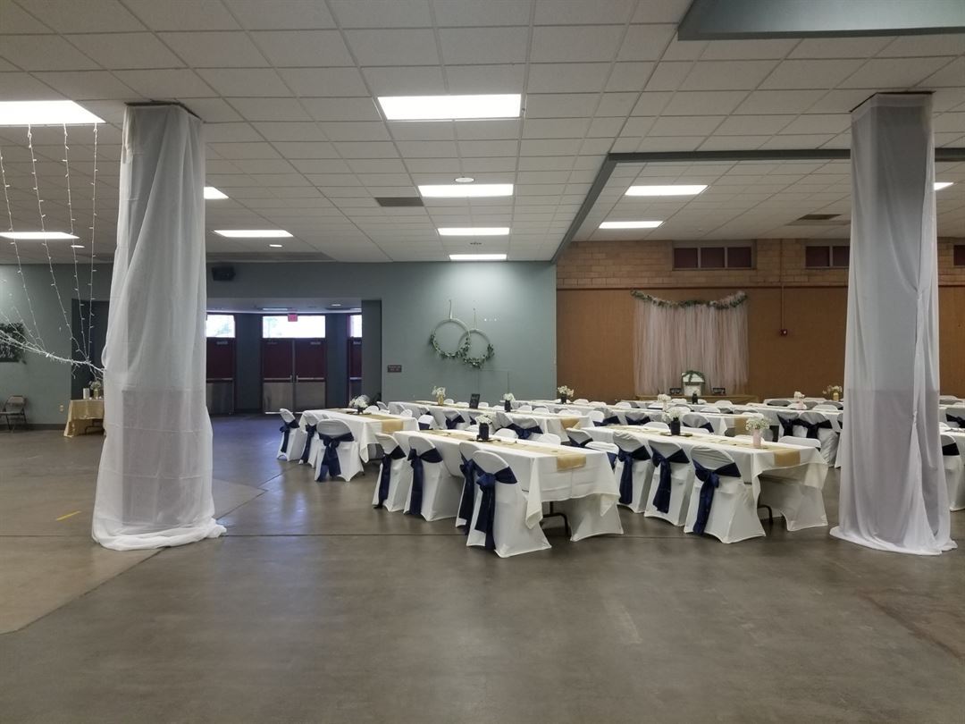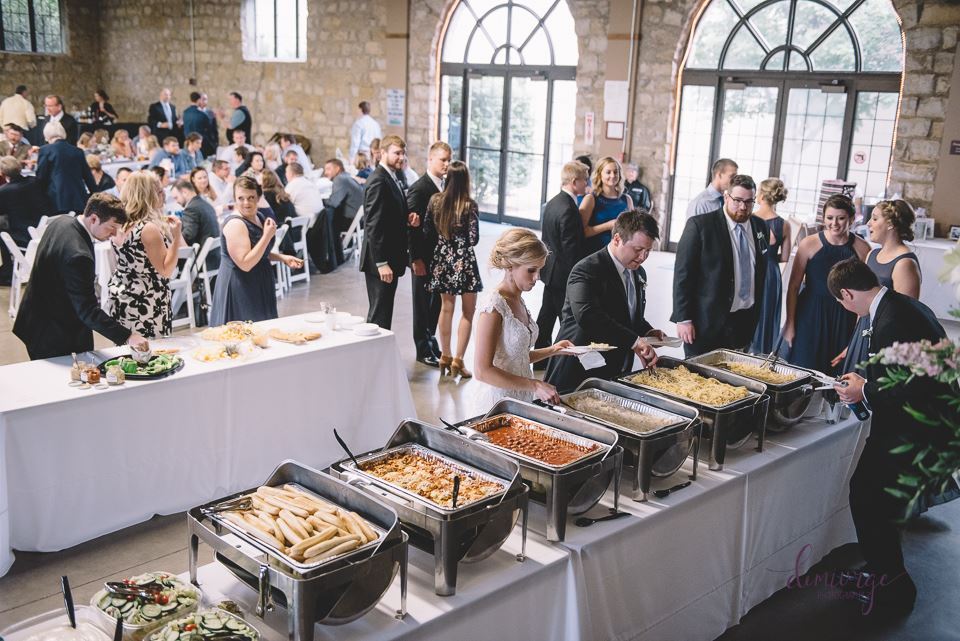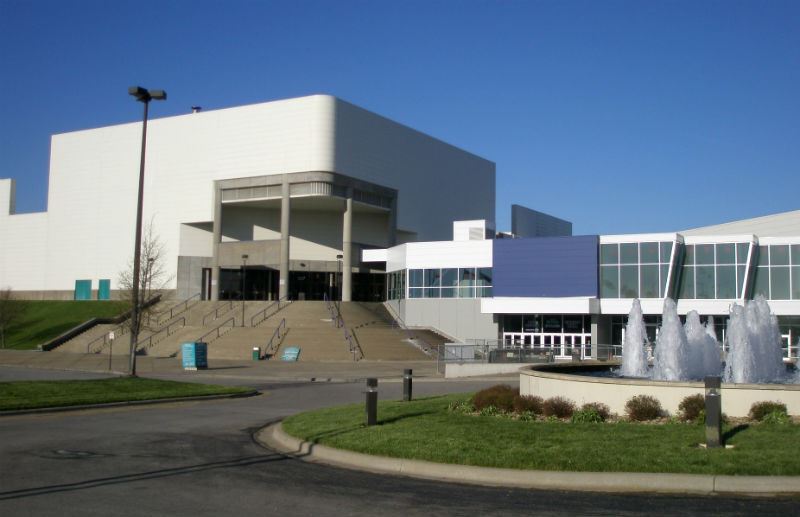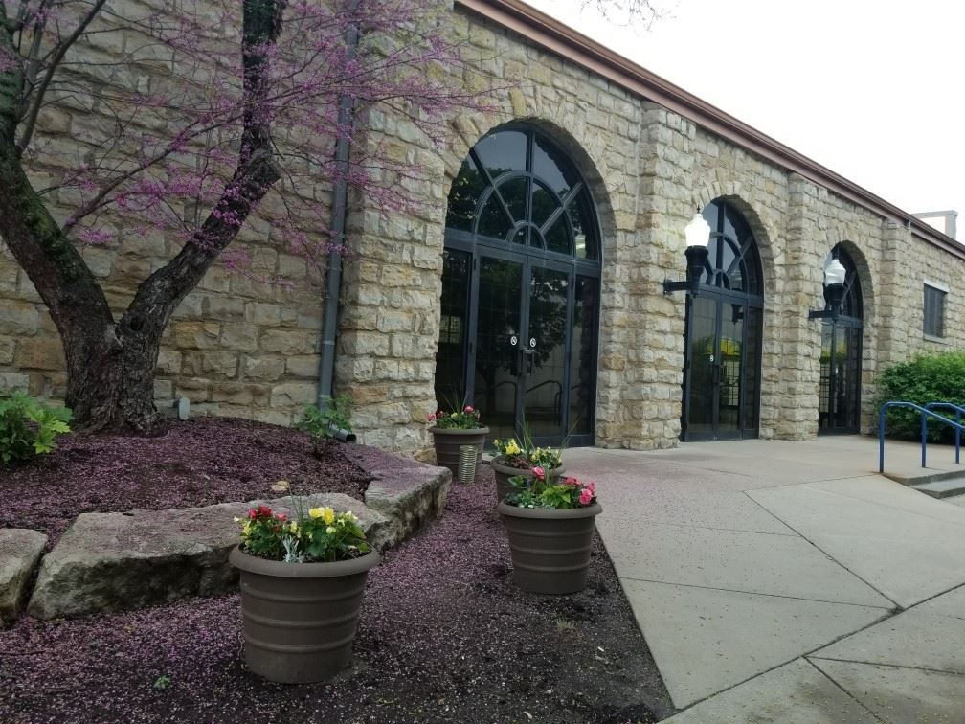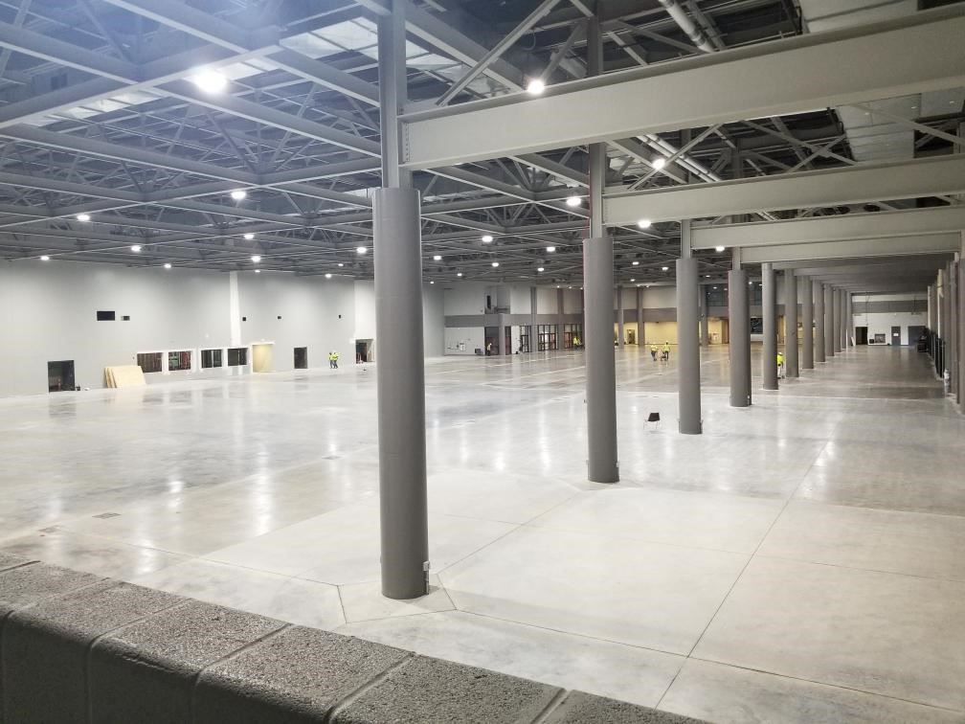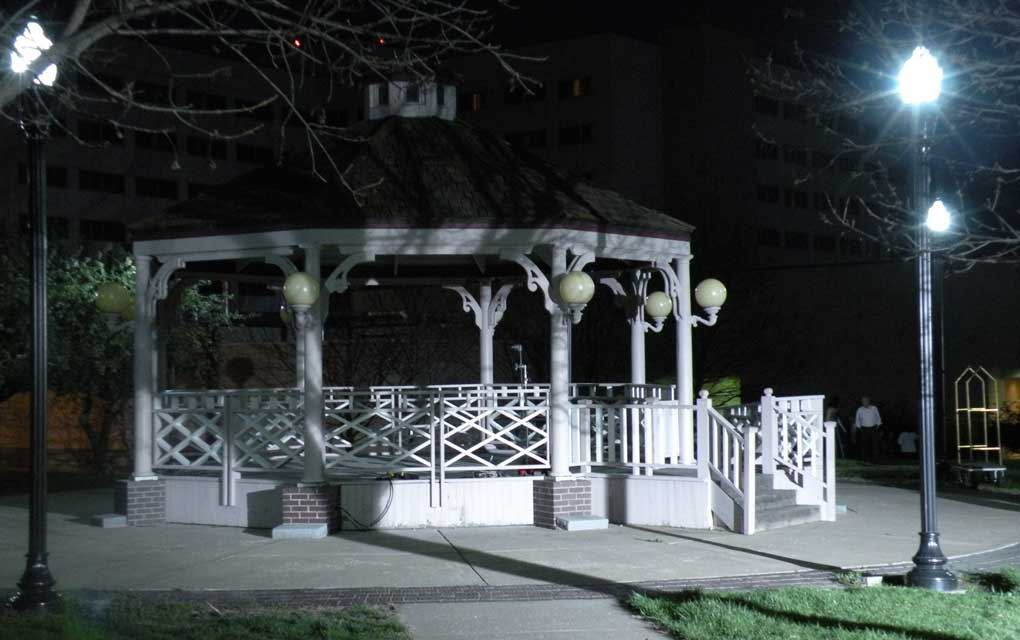Stormont Vail Events Center
1 Expocentre Drive, Topeka, KS
Capacity: 16,460 people
About Stormont Vail Events Center
Recent renovations inside Landon Arena and Exhibition Hall expanded the usable convention space to a total of 95,000 square feet. National and Regional conventions and conferences grace the concrete floors on complex. Newly remodeled patron entry points as well as amenities for on-site use are just a touch of what we can offer clients of the Stormont Vail Events Center. Building partnerships and sponsors, a customer service friendly Event Staff, and our hardworking custodians make The Vail a great place to hold your event! On site Capitol Plaza Hotel offers room blocks for events.
Finding an ideal site for your wedding reception - and possibly even your wedding ceremony - can be a daunting task. The venue has to be the right size, in the right location, with the right amenities, and, of course, the right price. The Stormont Vail Events Center offers two facilities to consider for your big day: Historic Heritage Hall for parties of 350 or smaller, and Ag Hall for parties up to 2,000. We also offer a friendly, experienced event coordinator who can help you make your dreams come true.
Event Pricing
Exhibition
Attendees: 50-3000
| Pricing is for
parties
and
meetings
only
Attendees: 50-3000 |
$4,000 - $20,000
/event
Pricing for parties and meetings only
Heritage
Attendees: 50-250
| Pricing is for
all event types
Attendees: 50-250 |
$1,200 - $2,700
/event
Pricing for all event types
Agricultural
Attendees: 50-2000
| Pricing is for
all event types
Attendees: 50-2000 |
$2,500 - $4,100
/event
Pricing for all event types
Event Spaces
Agricultural Hall
Exhibition Hall
Heritage Hall
Landon Arena
R.R. Domer Livestock Arena
Neighborhood
Venue Types
Amenities
- ADA/ACA Accessible
- Fully Equipped Kitchen
- On-Site Catering Service
- Outdoor Function Area
- Outside Catering Allowed
- Wireless Internet/Wi-Fi
Features
- Max Number of People for an Event: 16460
- Special Features: NEW! customizable LED ceiling lighting NEW! concessions windows with updated menu items NEW! a third overhead door for load in in Exhibition Hall NEW! new restroom facilities in Exhibition Hall NEW! sound system and lighting in Landon Arena
- Total Meeting Room Space (Square Feet): 90,550
