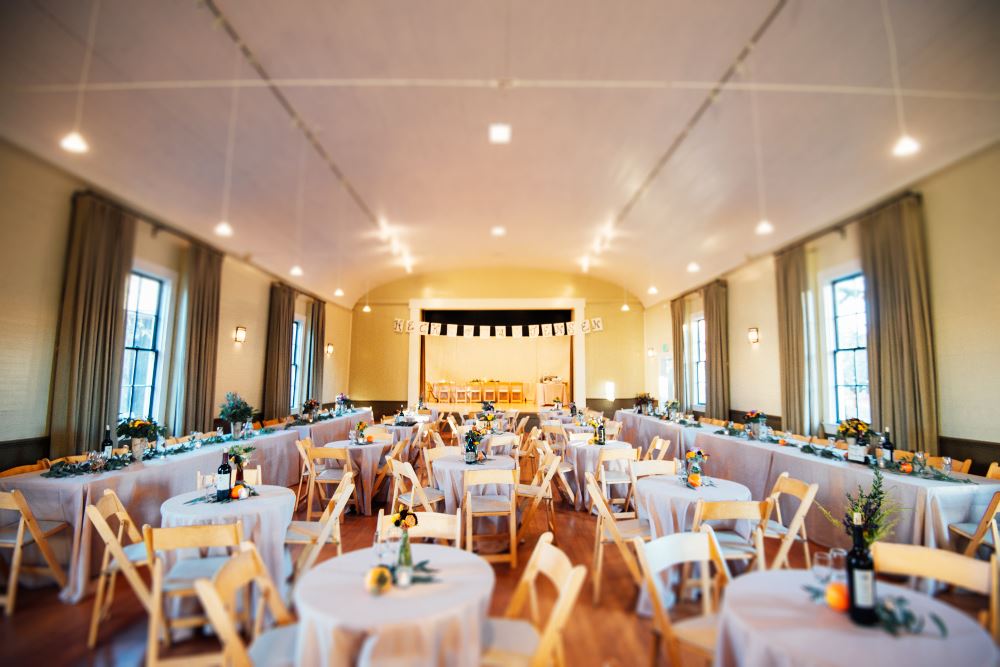
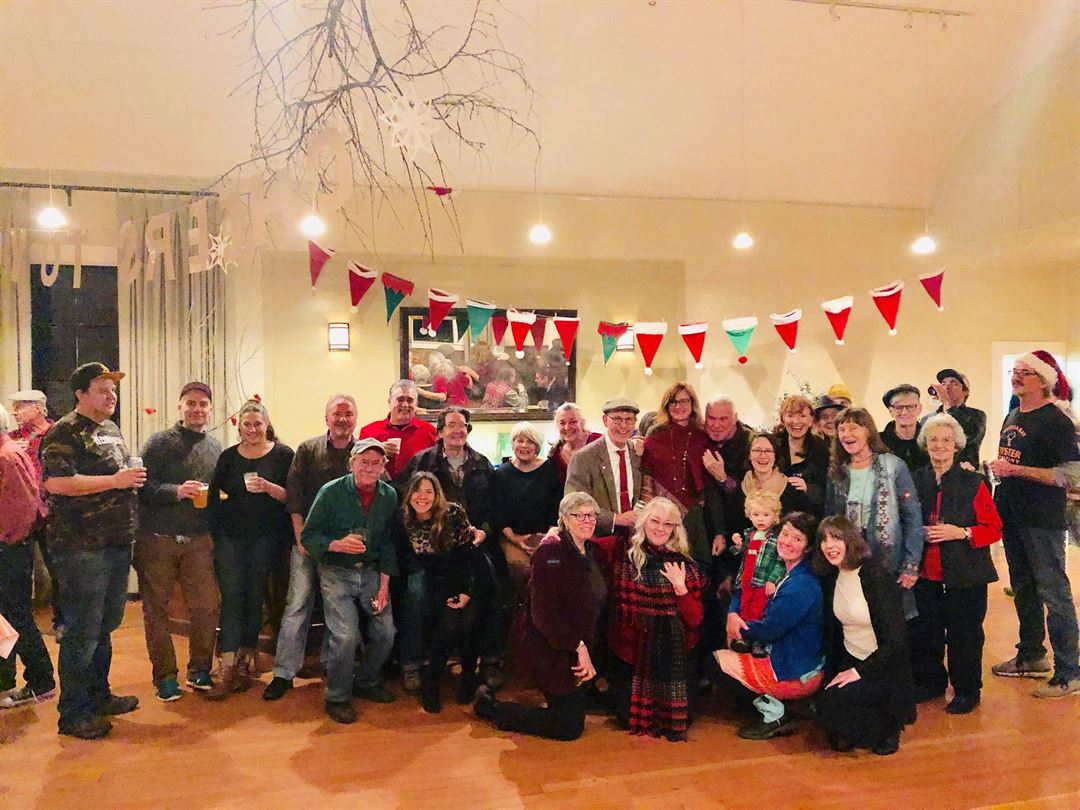
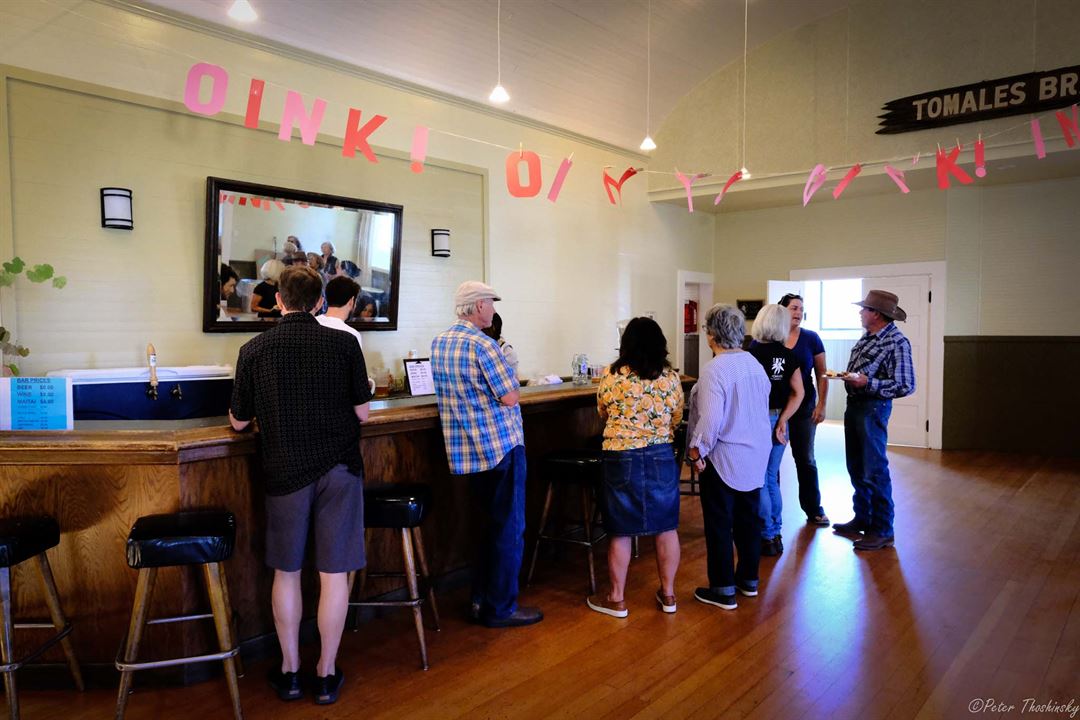
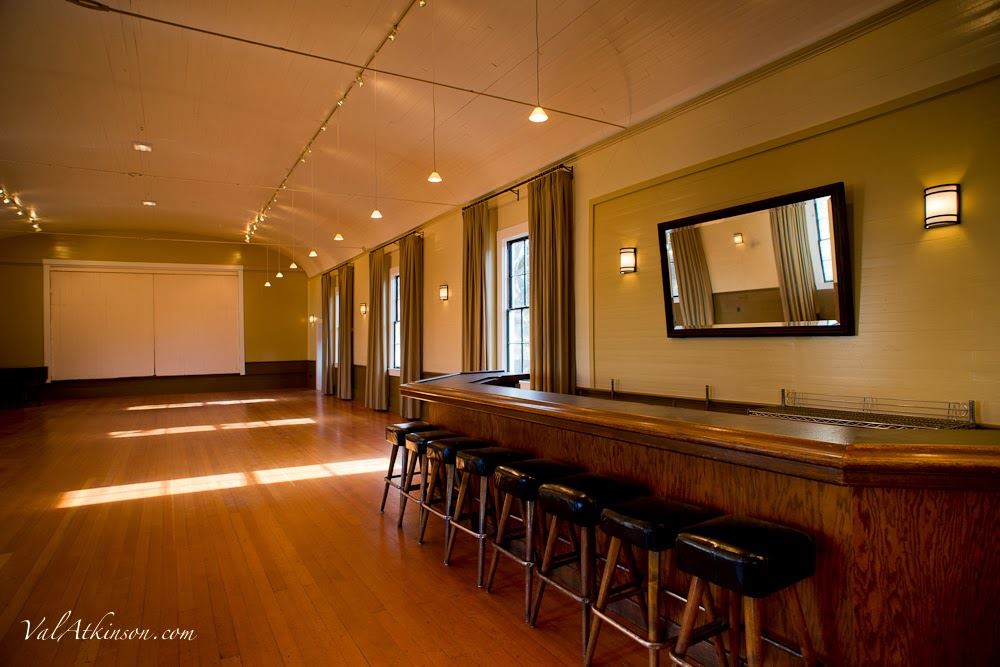
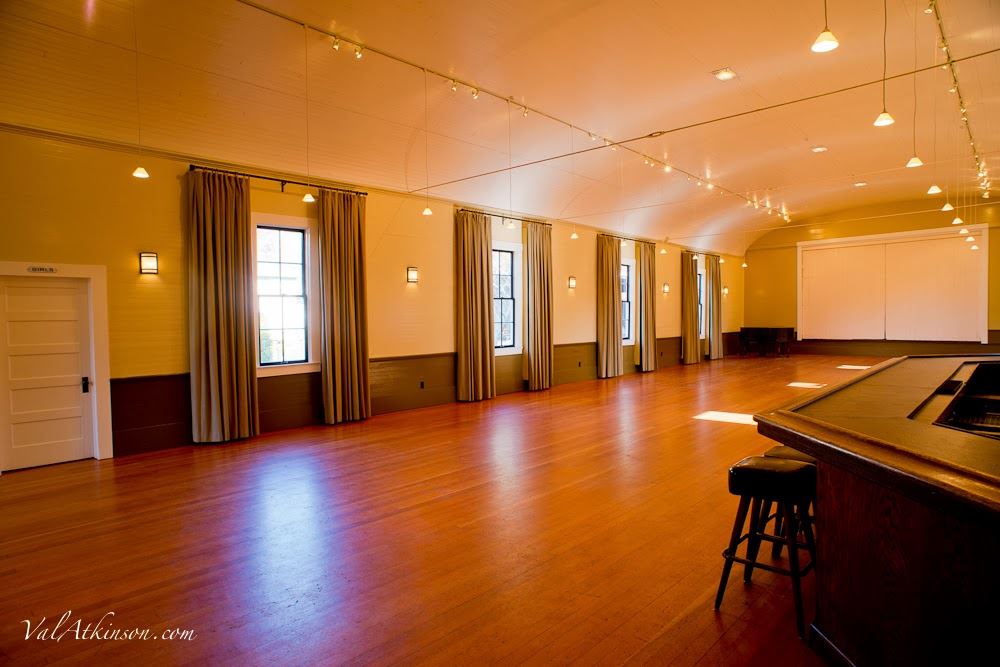









Tomales Town Hall
27150 Highway One, Tomales, CA
150 Capacity
The Tomales Town Hall is a rare find: a 19th-century community building lovingly maintained over the years with a deep respect for its past.
For almost 150 years, the Hall has served the people of Tomales, providing space for occasions of all kinds. From town meetings to once-in-a-lifetime moments, the Hall has witnessed to the life of its rural community.
As it continues to play a vital role for the town, the Hall is also available as a rental venue.
We invite you to experience West Marin village life in this unique space. The Hall is versatile and an authentic setting for weddings and workshops, concerts and classes, social events and seminars.
Event Spaces


Additional Info
Venue Types
Features
- Max Number of People for an Event: 150