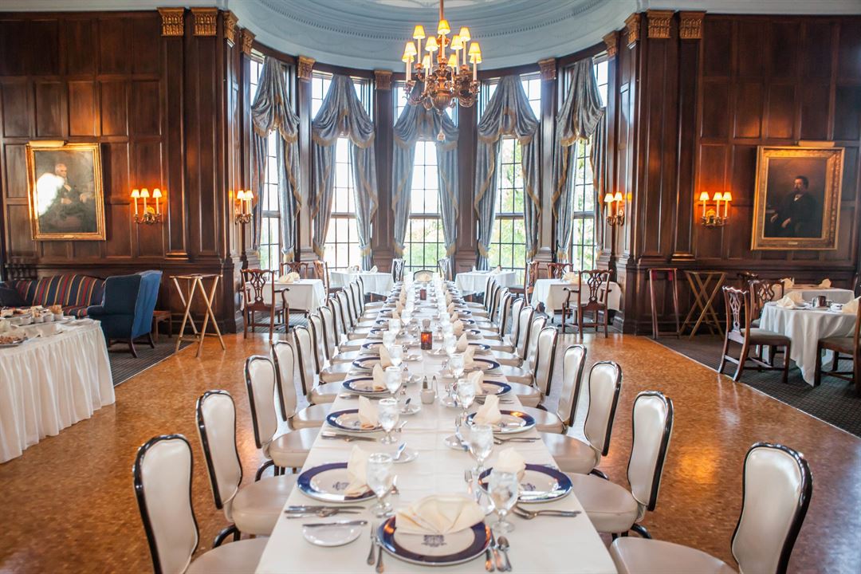
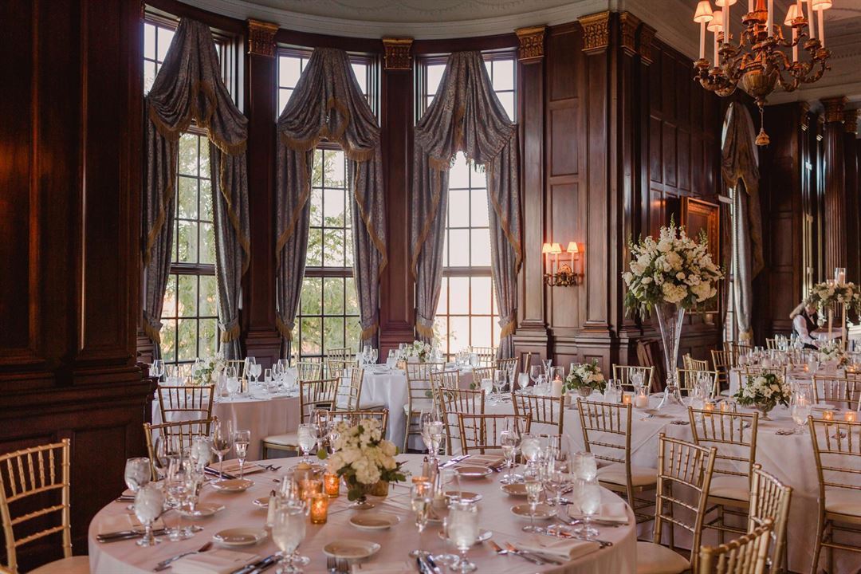
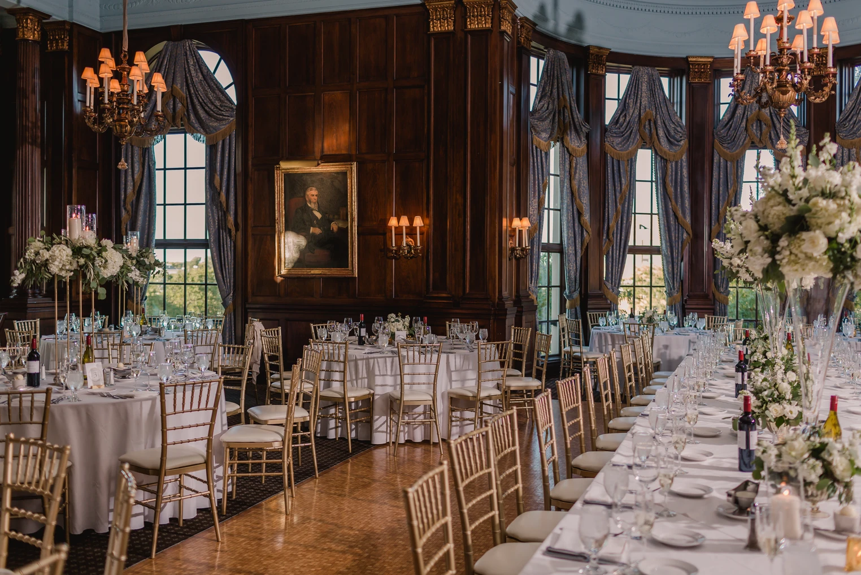
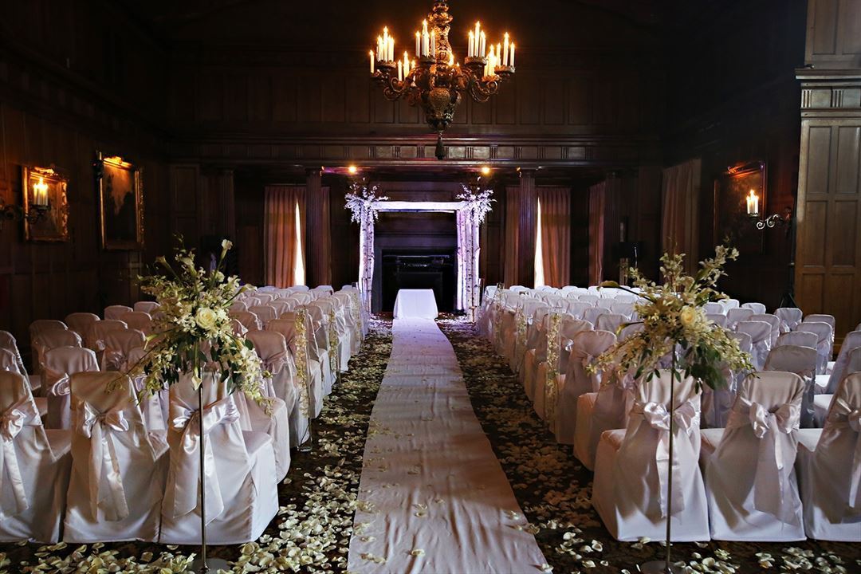
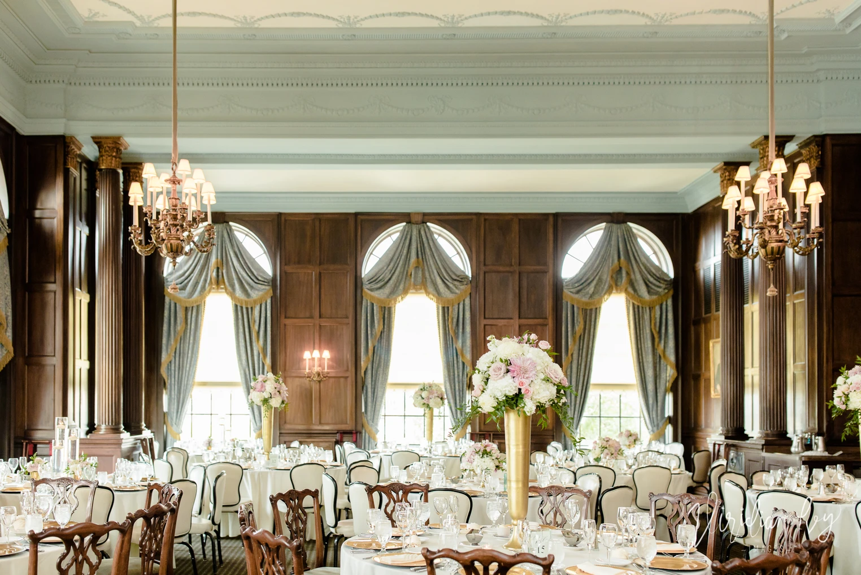
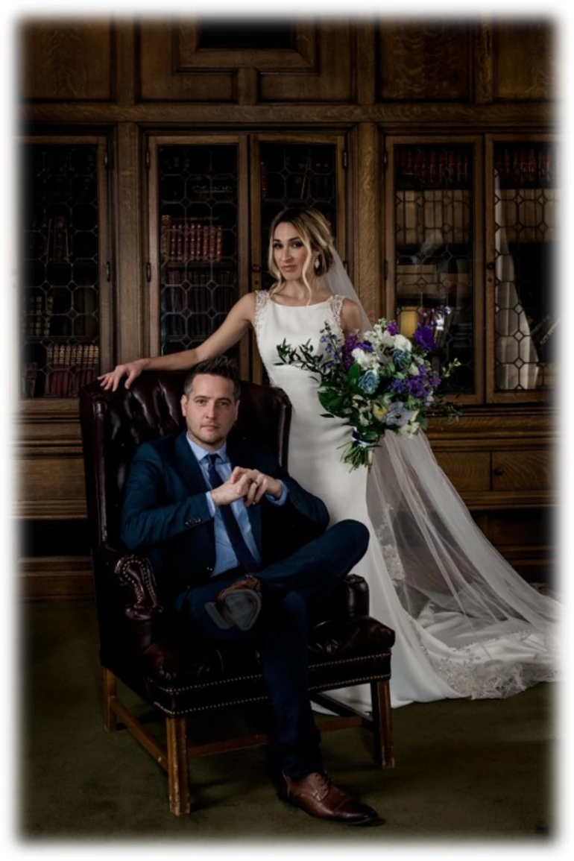

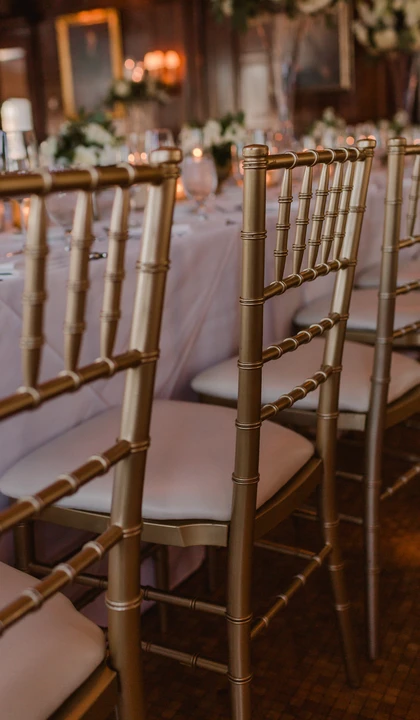

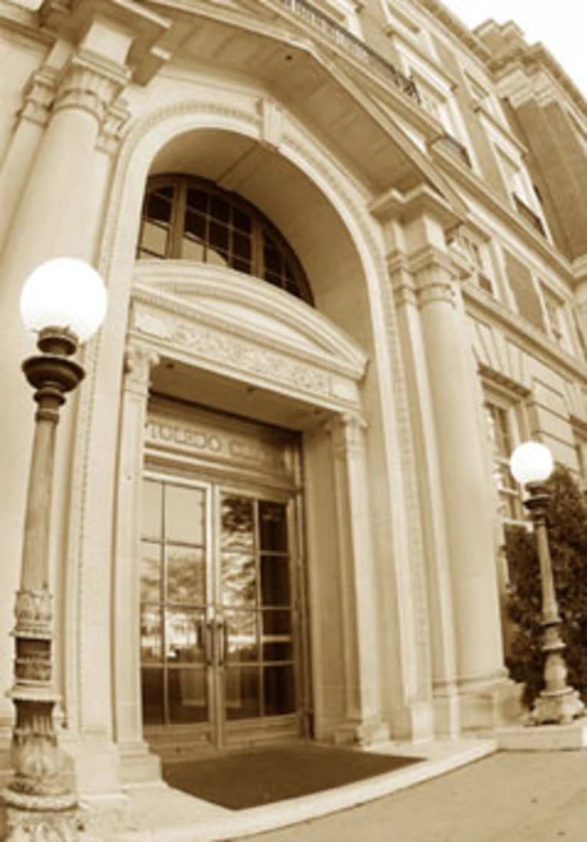



















The Toledo Club
235 14th St, Toledo, OH
250 Capacity
Luxury isn't extra, it's the standard.
Welcome to The Toledo Club!
Step into the ultimate all-inclusive wedding venue where timeless elegance meets effortless celebration. Built in 1915, our historic downtown Toledo venue boasts grandeur with its sparkling chandeliers, rich wood paneling, and exquisite hand-painted ceilings, creating the perfect backdrop for your unforgettable day.
At The Toledo Club, we take care of every detail from start to finish. Our experienced team brings your vision to life with a full-service approach, covering everything from gourmet catering and premium bar service to meticulous setup, décor, and seamless teardown. Whether you're planning an intimate gathering or an extravagant celebration, we offer versatile event spaces, a private bridal suite, and secure complimentary parking—all in one place.
When you choose The Toledo Club, you're not just booking a venue. You're stepping into a legacy of sophistication, innovation, and impeccable service, ensuring that every moment of your wedding day is flawless and unforgettable.
Event Pricing
Wedding Pricing
250 people max
$100 - $150
per person
Availability (Last updated 7/25)
Event Spaces












Additional Info
Neighborhood
Venue Types
Amenities
- ADA/ACA Accessible
- Full Bar/Lounge
- Fully Equipped Kitchen
- Indoor Pool
- On-Site Catering Service
- Wireless Internet/Wi-Fi
Features
- Max Number of People for an Event: 250
- Number of Event/Function Spaces: 11