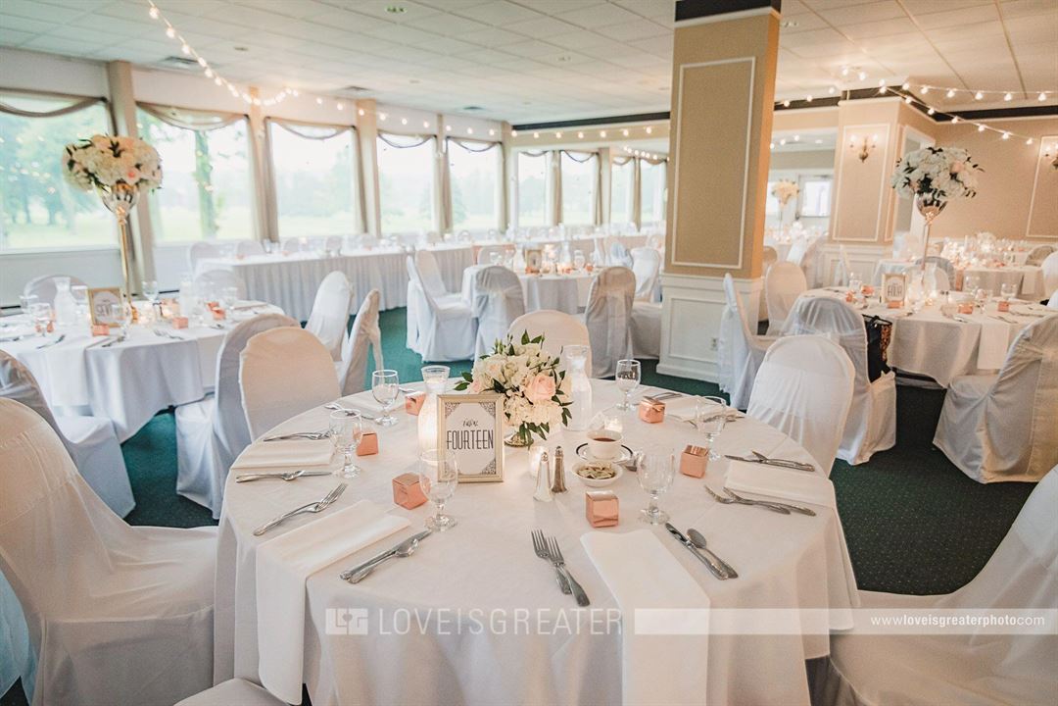
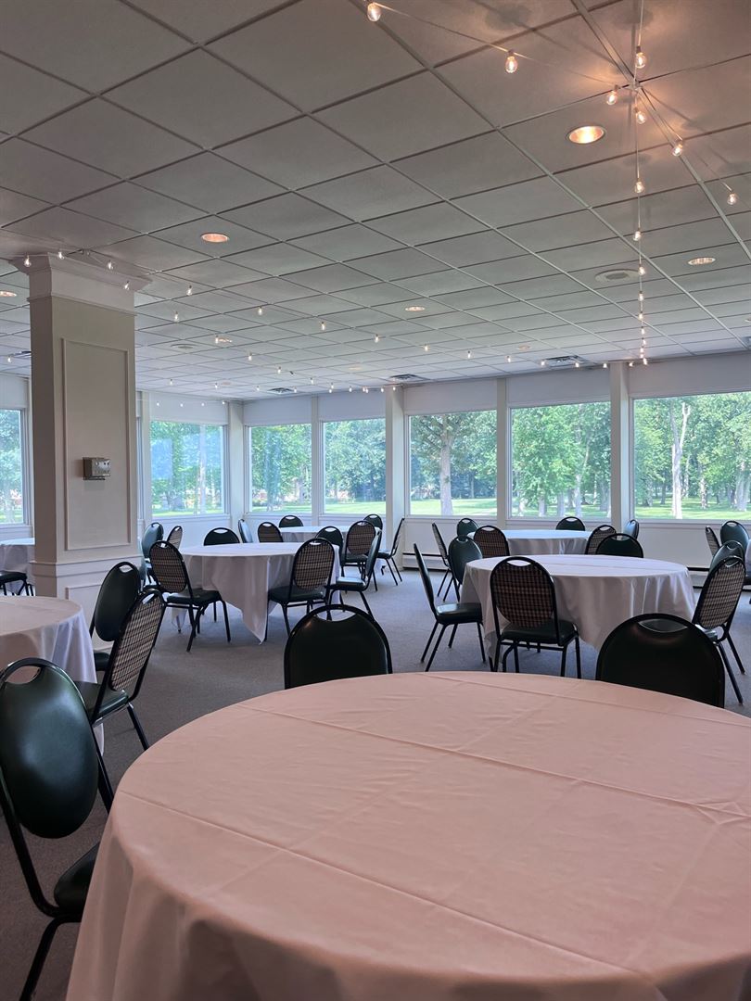
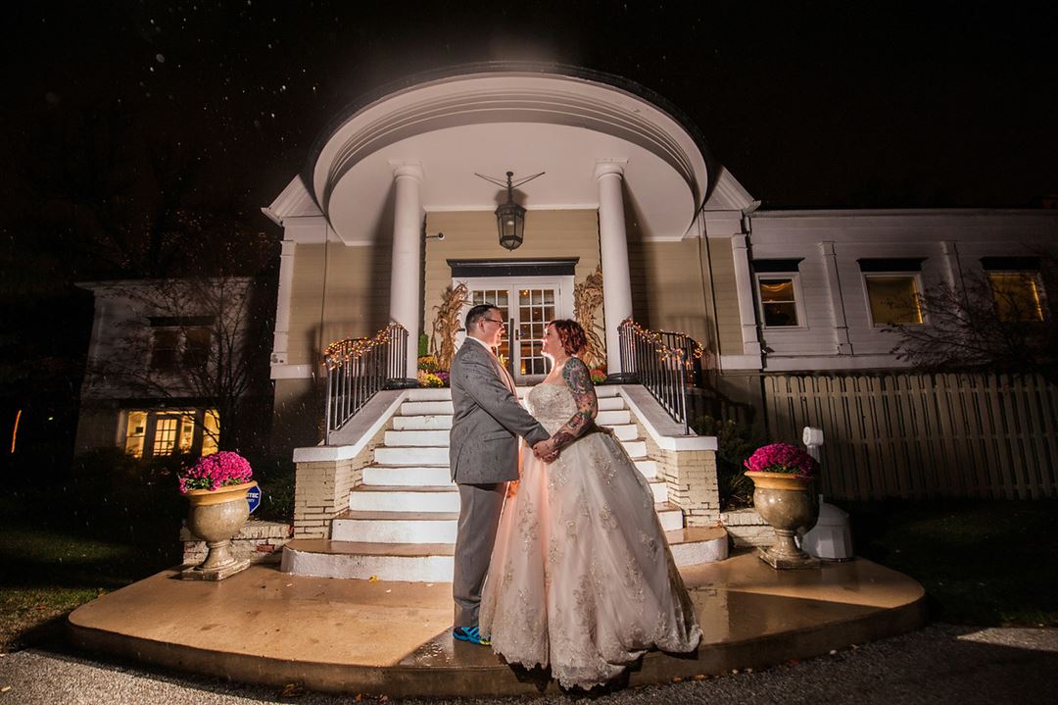
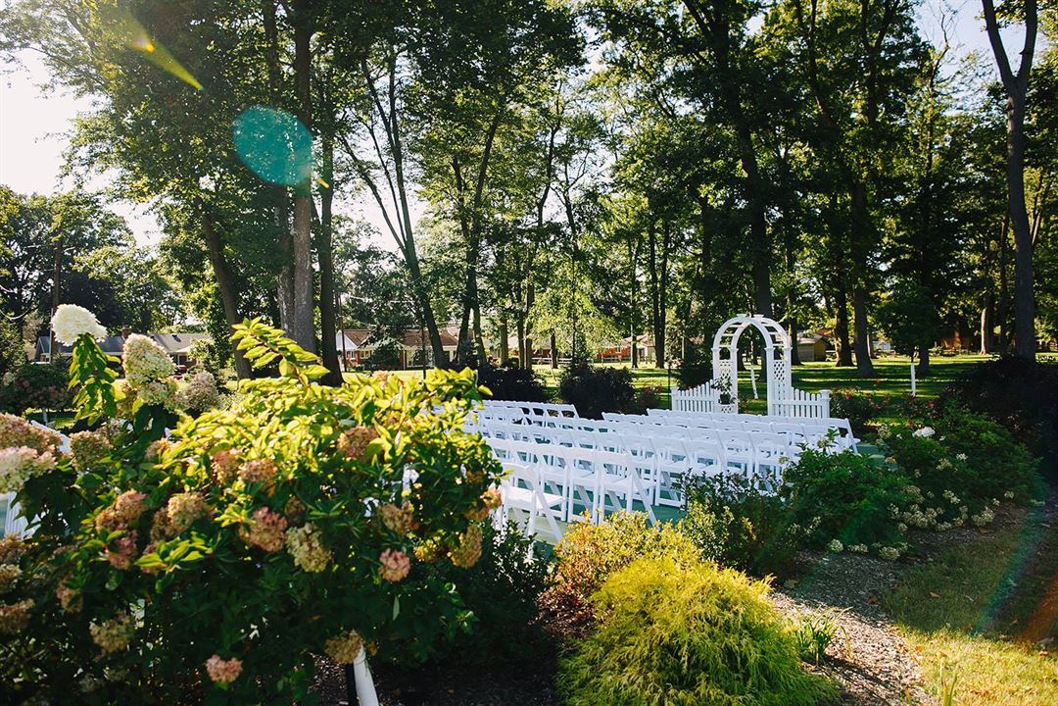
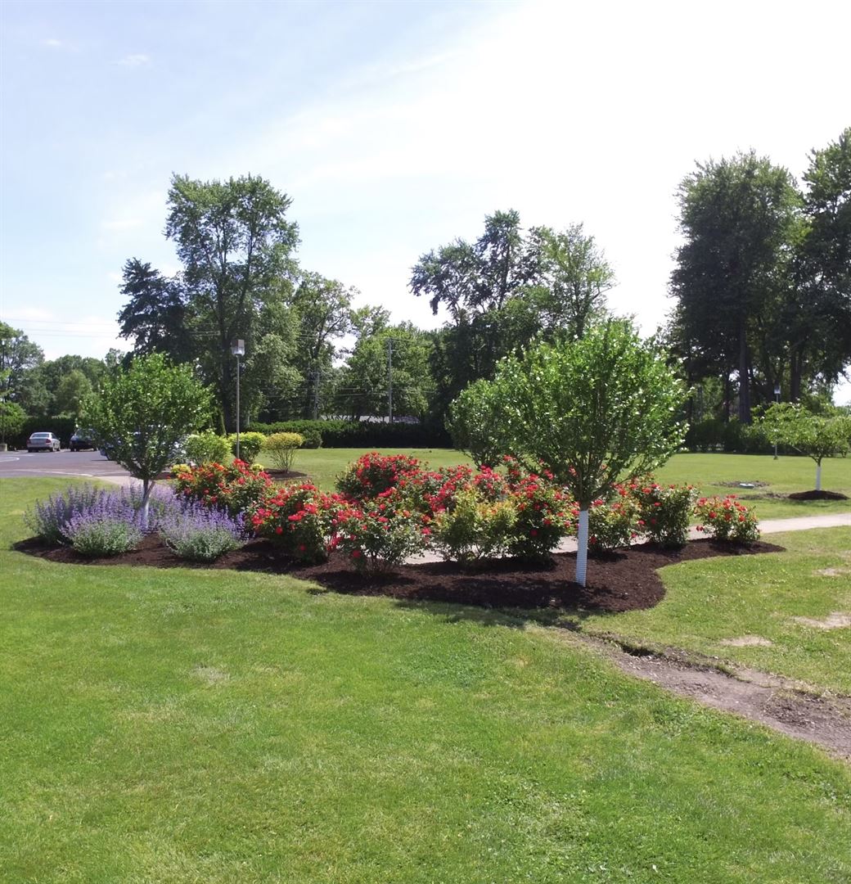





Heather Downs Country Club
3910 Heatherdowns Blvd, Toledo, OH
300 Capacity
$250 to $3,500 for 50 Guests
Established in 1925, Heather Downs Country Club is a premier venue for all events- luncheons, conferences, showers, anniversary parties, reunions, retirement parties, rehearsal dinners, wedding ceremonies & receptions, and more! Here at HDCC, we strive to have the most competitive pricing while ensuring a quality experience.
Event Pricing
Banquet Events
250 people max
$500 - $750
per event
Ceremony
250 people max
$1,500 per event
Reception
250 people max
$3,500 per event
Bar Packages
$5 - $30
per person
Catering
$20 - $50
per person
Event Spaces
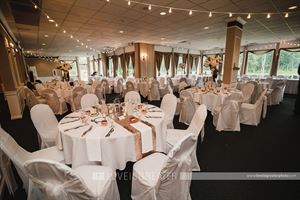
Ballroom
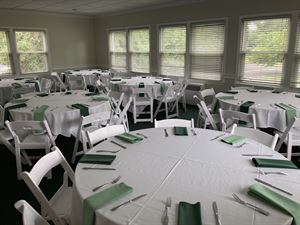
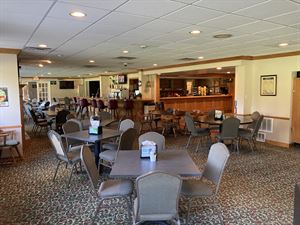
Restaurant/Lounge
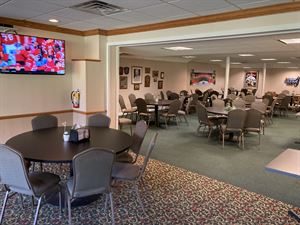
Banquet Room
Recommendations
Great place for even a birthday celebration!
— An Eventective User
I recently hosted my grandmother's 100th birthday party here, and it was simply beautiful! Tierra and her staff were very accommodating and helpful. If I have another event in Toledo, I will have it at this location again!
Thank you for everything you did for us!
Additional Info
Neighborhood
Venue Types
Amenities
- ADA/ACA Accessible
- Full Bar/Lounge
- Fully Equipped Kitchen
- On-Site Catering Service
- Wireless Internet/Wi-Fi
Features
- Max Number of People for an Event: 300
- Number of Event/Function Spaces: 3
- Total Meeting Room Space (Square Feet): 30,000
- Year Renovated: 2023