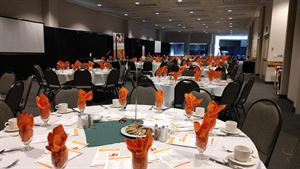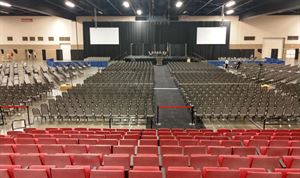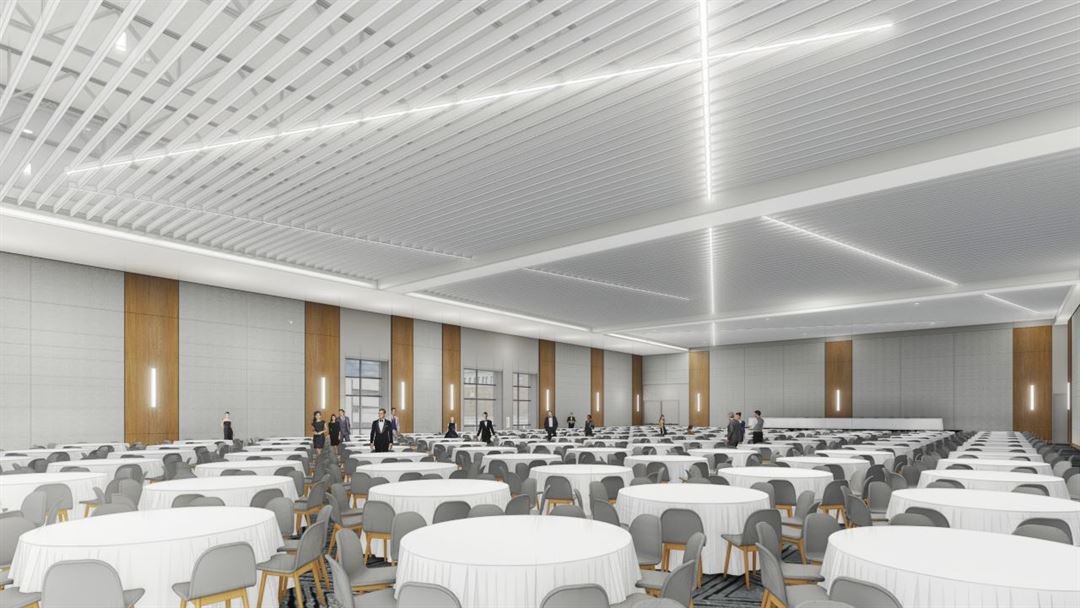

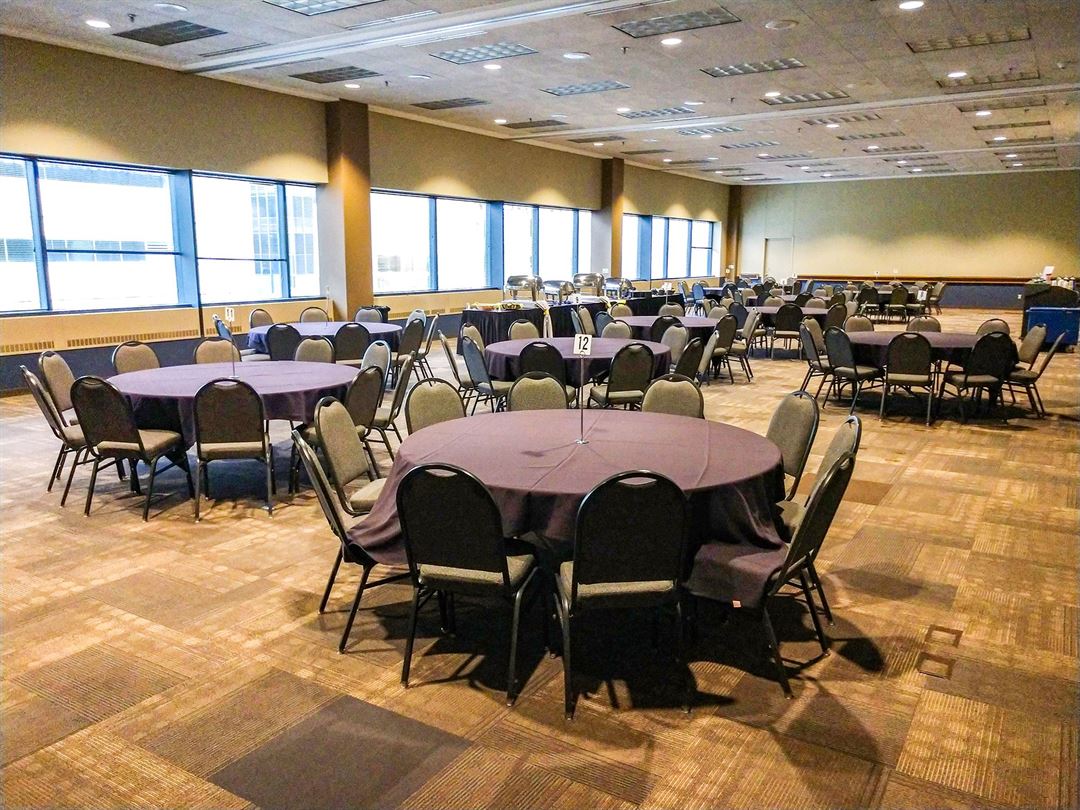
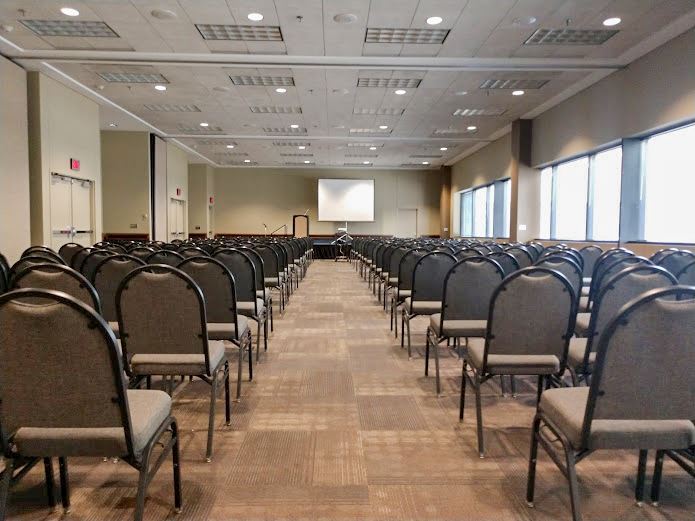
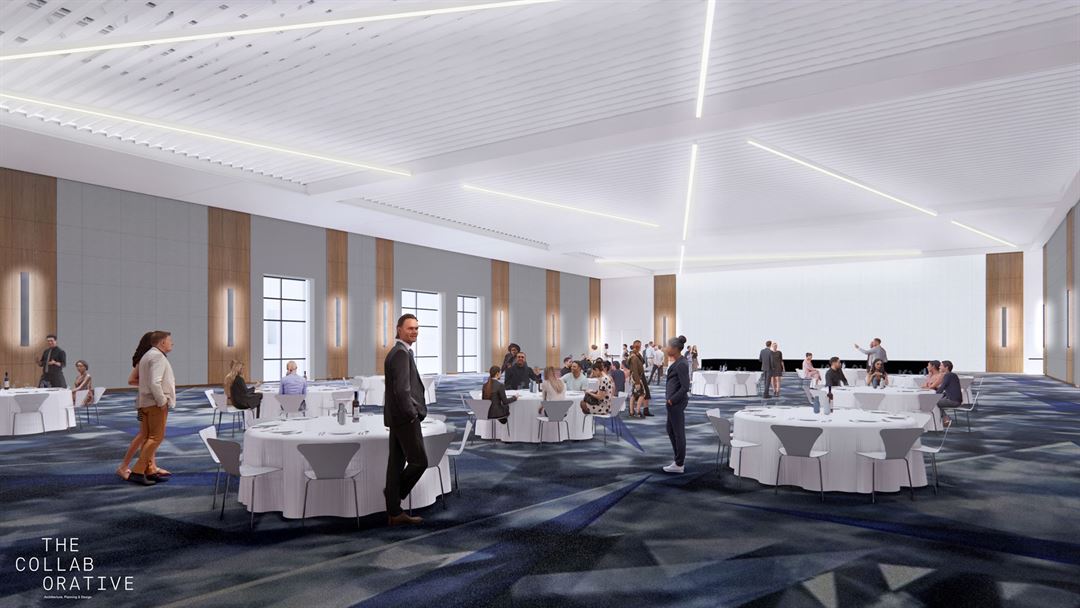

























Glass City Center
401 Jefferson Ave, Toledo, OH
900 Capacity
Whether you envision a simple gathering with your closest family and friends, or an elaborate formal affair, we have everything you need for your perfect downtown wedding.
Our main hall has 75,000 square feet of column-free space with 32 ft. ceiling or three 25,000 sq. ft. halls, each with separate entrance. In addition, we have an executive conference room for 16 and 25 private meeting rooms that seat 40-400 in whatever layout you desire.
Our state-of-the-art 16,000 sq. ft. ballroom is also available for special presentations, training sessions, dinners, music and other entertainment. Contact us for more information, or to book an event!
Event Spaces
Additional Info
Neighborhood
Venue Types
Amenities
- ADA/ACA Accessible
- On-Site Catering Service
- Wireless Internet/Wi-Fi
Features
- Max Number of People for an Event: 900
- Total Meeting Room Space (Square Feet): 179,430
- Year Renovated: 2016
