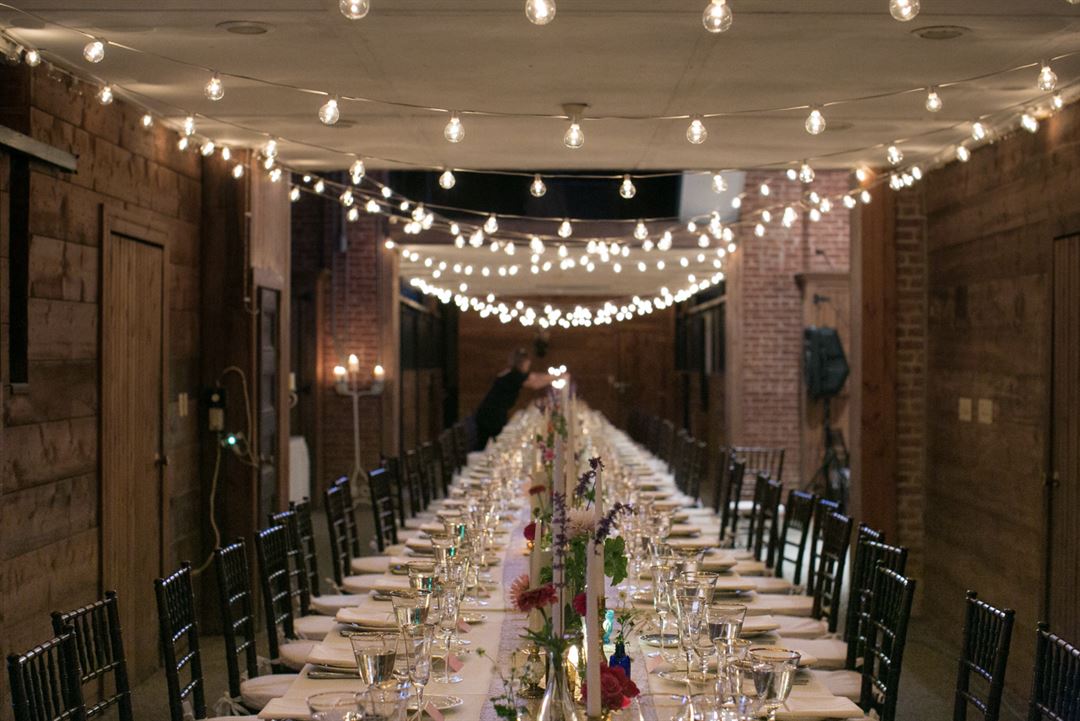
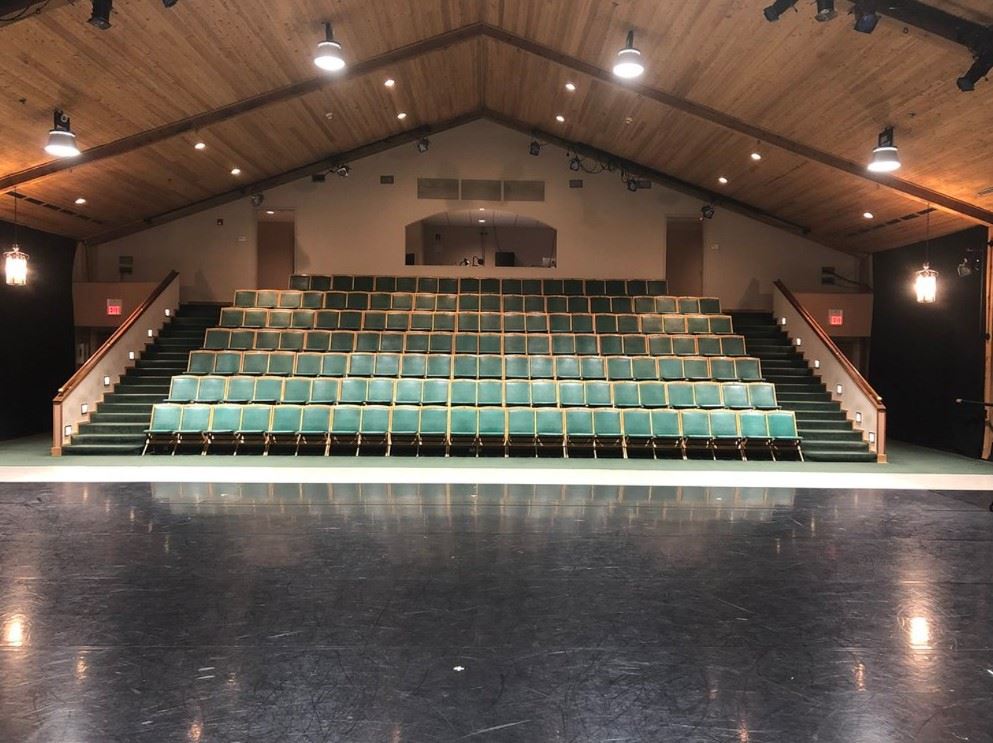

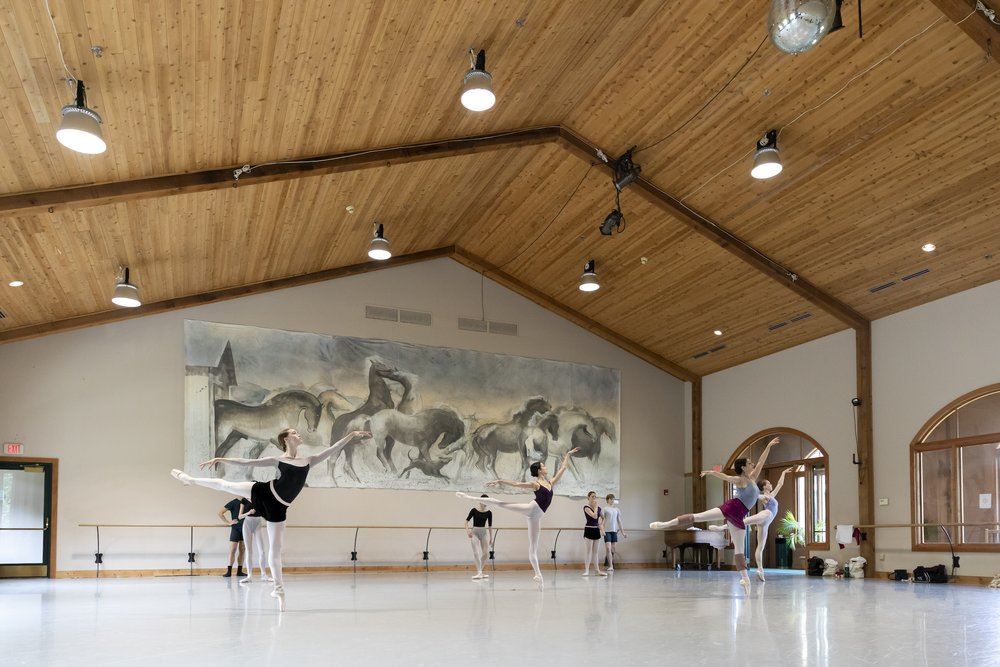
















Kaatsbaan Cultural Park
120 Broadway, Tivoli, NY
300 Capacity
Discover a range of possibilities at Kaatsbaan Cultural Park—from intimate indoor gatherings to grand outdoor events, our versatile venue ensures a perfect fit for your occasion.
Two hours from Midtown Manhattan, our 153 acres in the heart of the Hudson Valley with historic buildings and onsite accommodations make a perfect fit for your special occasion.
- Indoor event spaces for up to 342
- Sprawling fields for large-capacity events
- 20-room accommodations available onsite
Pending availability and subject to approval, a private event includes all usable facilities on the Kaatsbaan property. Three full days and two short days (two days for load-in, one day for the event, and two days for load-out) are committed to each private event.
Event Pricing
Corporate Rental
300 people max
$100 - $10,000
per hour
Event Spaces
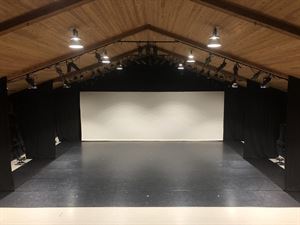
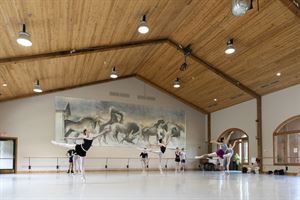
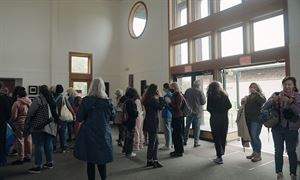
General Event Space
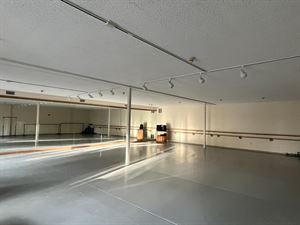
Additional Info
Venue Types
Amenities
- ADA/ACA Accessible
- Full Bar/Lounge
- Fully Equipped Kitchen
- On-Site Catering Service
- Outdoor Function Area
- Outside Catering Allowed
- Wireless Internet/Wi-Fi
Features
- Max Number of People for an Event: 300
- Number of Event/Function Spaces: 4
- Special Features: Indoor/Outdoor Three large spaces, lobby 16 room motel commerical kitchen 2, two-bedroom apartments 153 acres historic barn