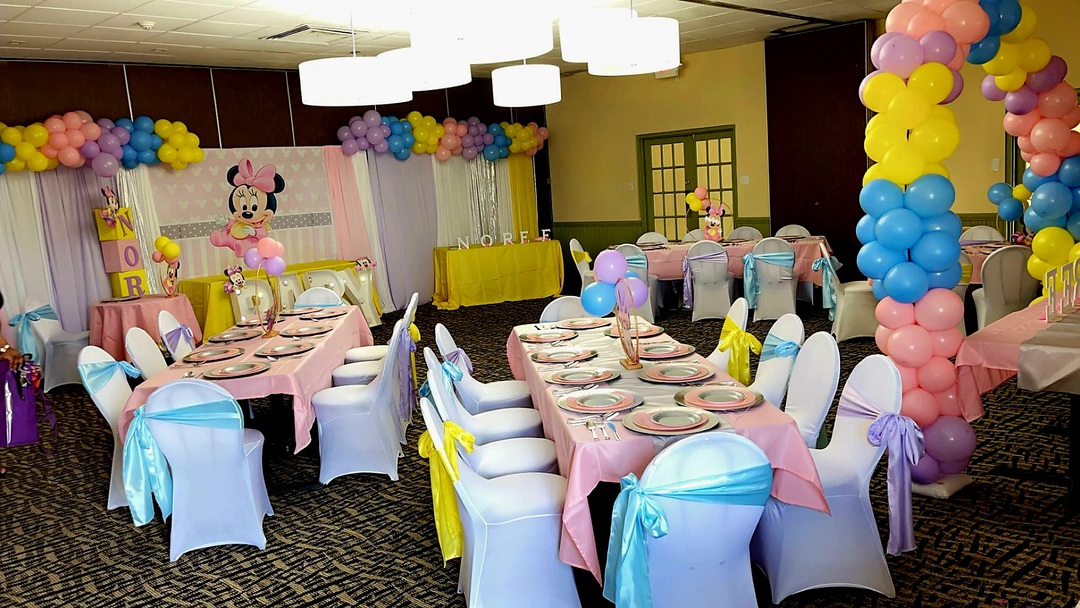
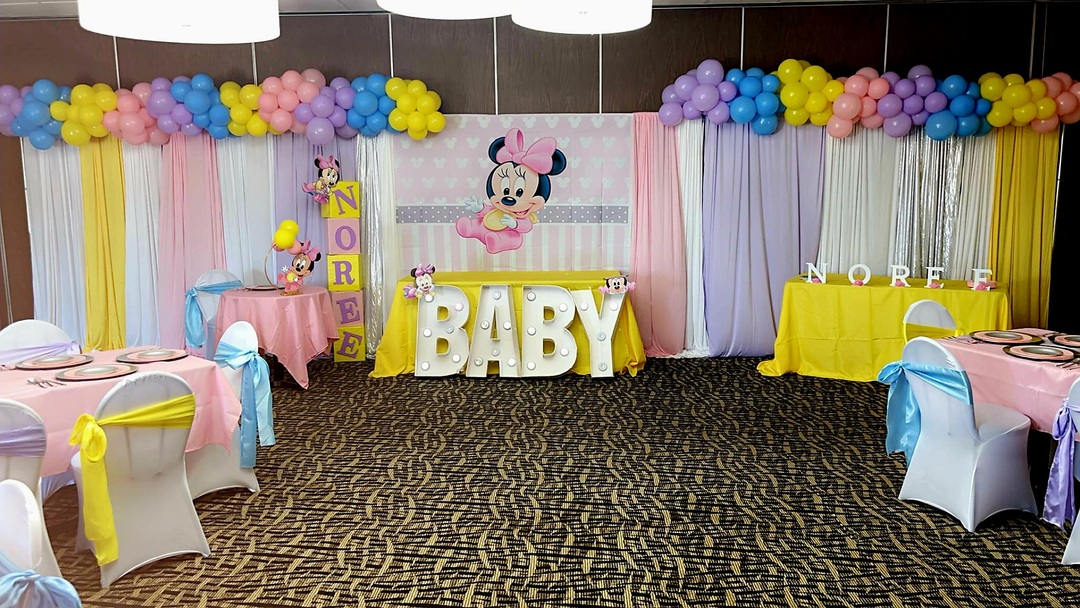
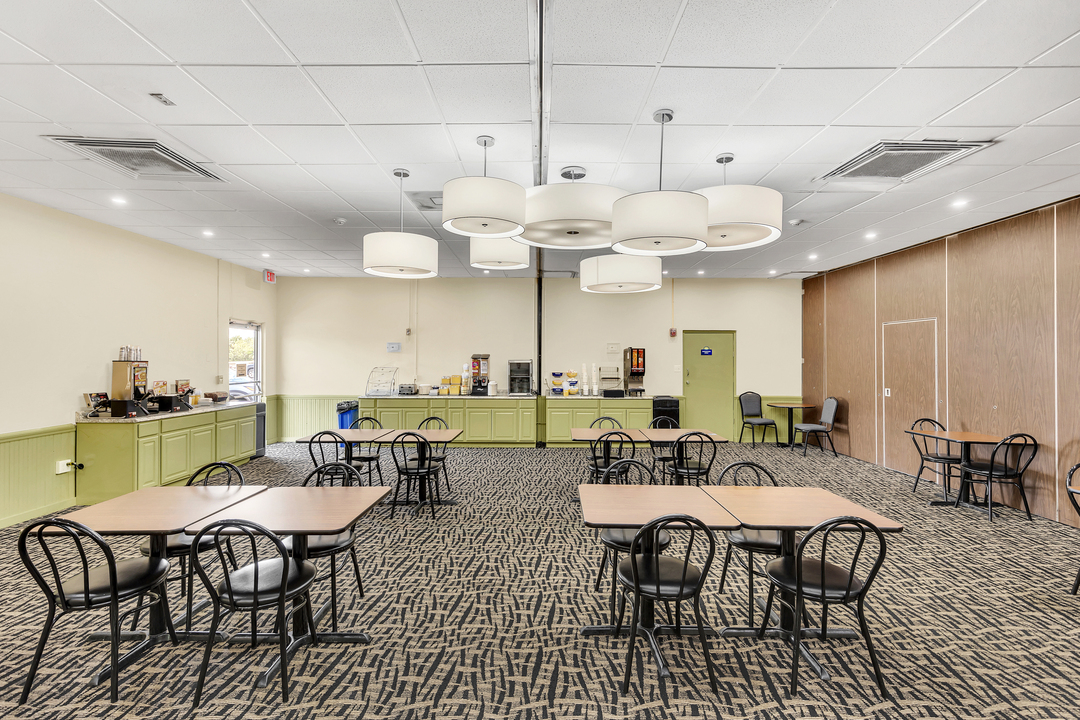
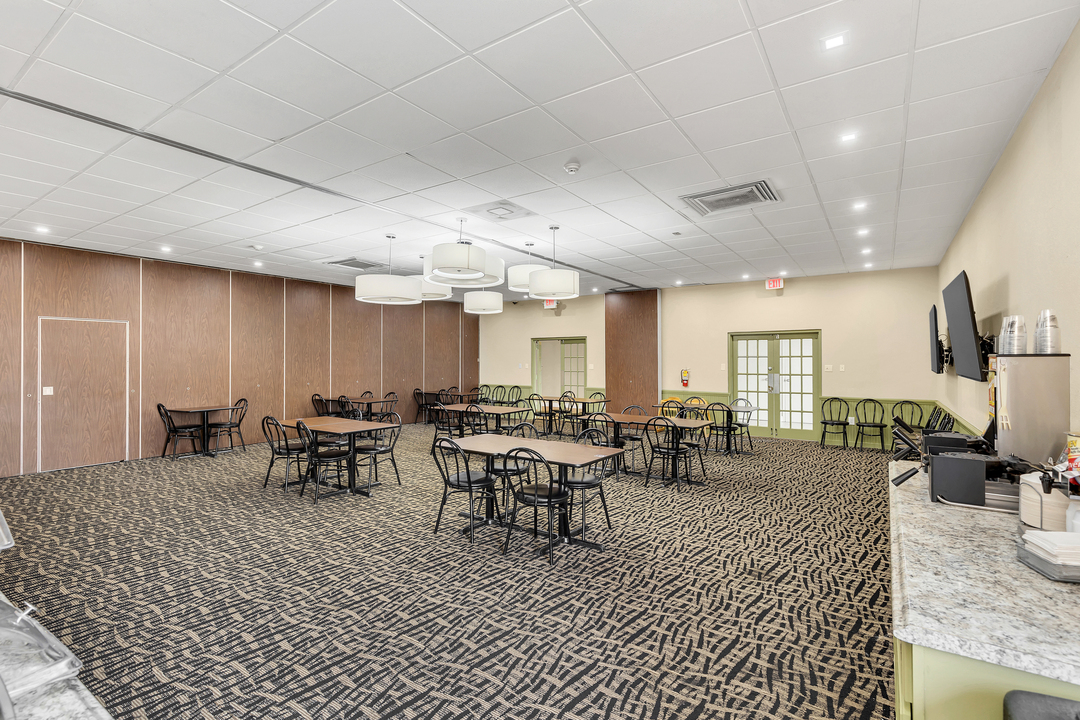
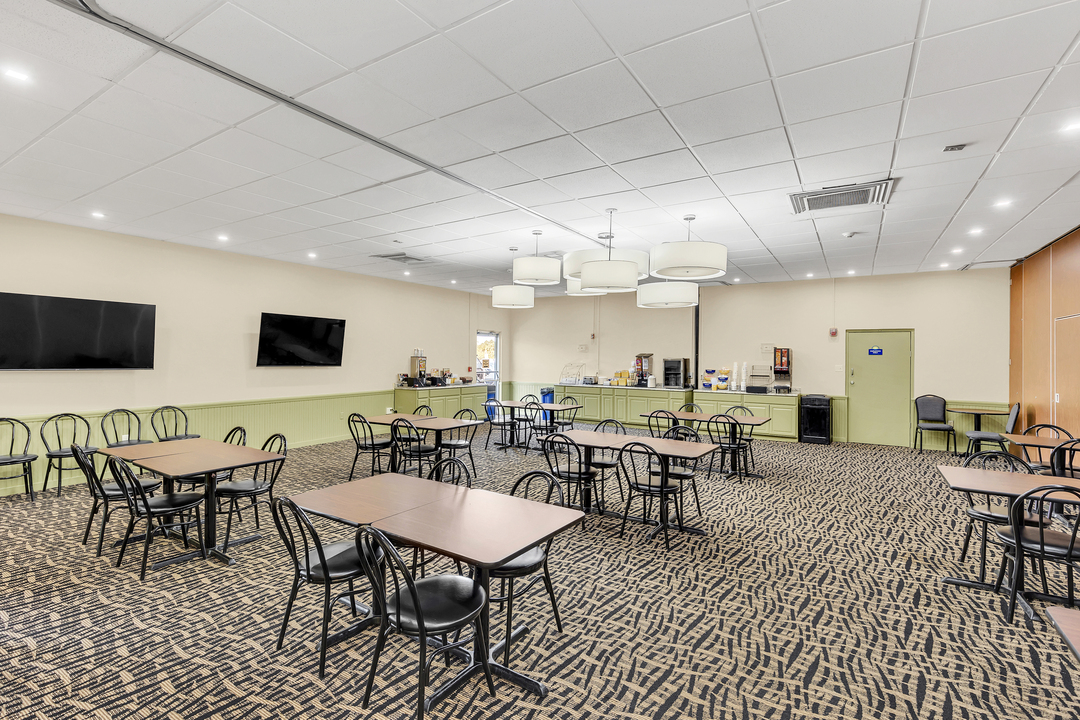










Days Inn Titusville Kennedy Space Center
3755 Cheney Highway, Titusville, FL
150 Capacity
$100 to $600 / Event
Bright Places to Meet!! Our hotel features 2 meeting rooms, which can be arranged to accommodate 75 conference guests or 150 banquet guests. Plan your next meeting or special event with us. We also arrange great rates for groups — large or small.
Event Pricing
Banquet Space 1
75 people max
$25 - $100
per hour
Banquet Space 2
125 people max
$25 - $150
per hour
Meeting Room
5 - 25 people
$25 - $75
per hour
Availability (Last updated 6/25)
Event Spaces
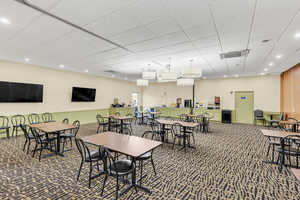
General Event Space
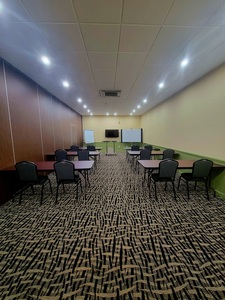

General Event Space
Additional Info
Venue Types
Amenities
- ADA/ACA Accessible
- Outdoor Pool
- Outside Catering Allowed
- Wireless Internet/Wi-Fi
Features
- Max Number of People for an Event: 150
- Number of Event/Function Spaces: 2
- Total Meeting Room Space (Square Feet): 1,162
- Year Renovated: 2022