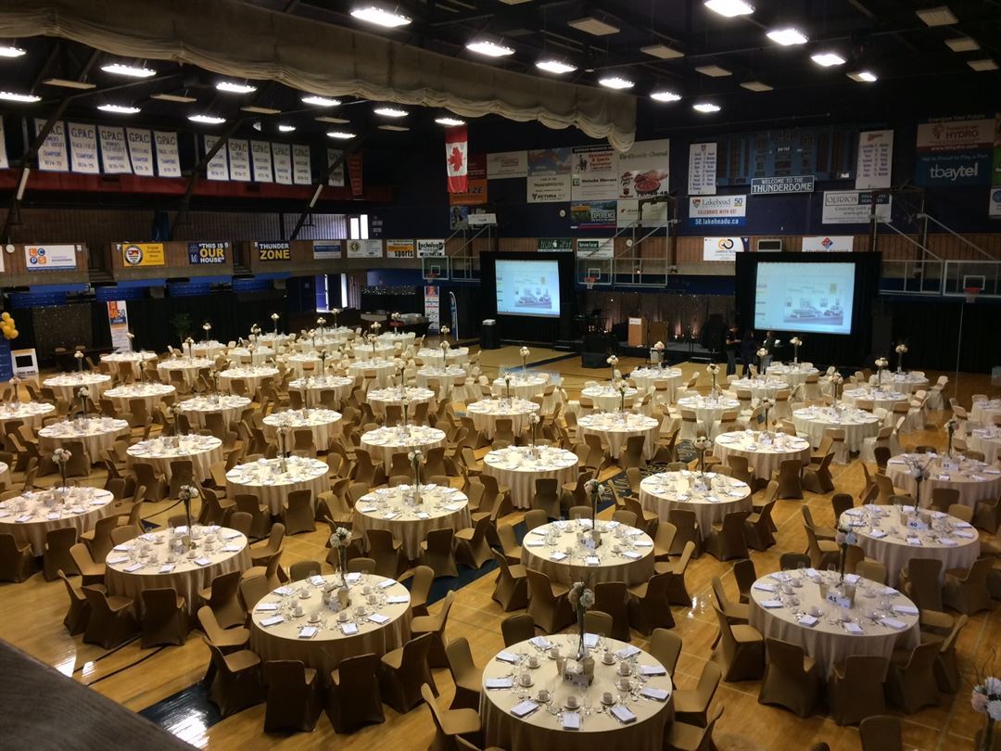
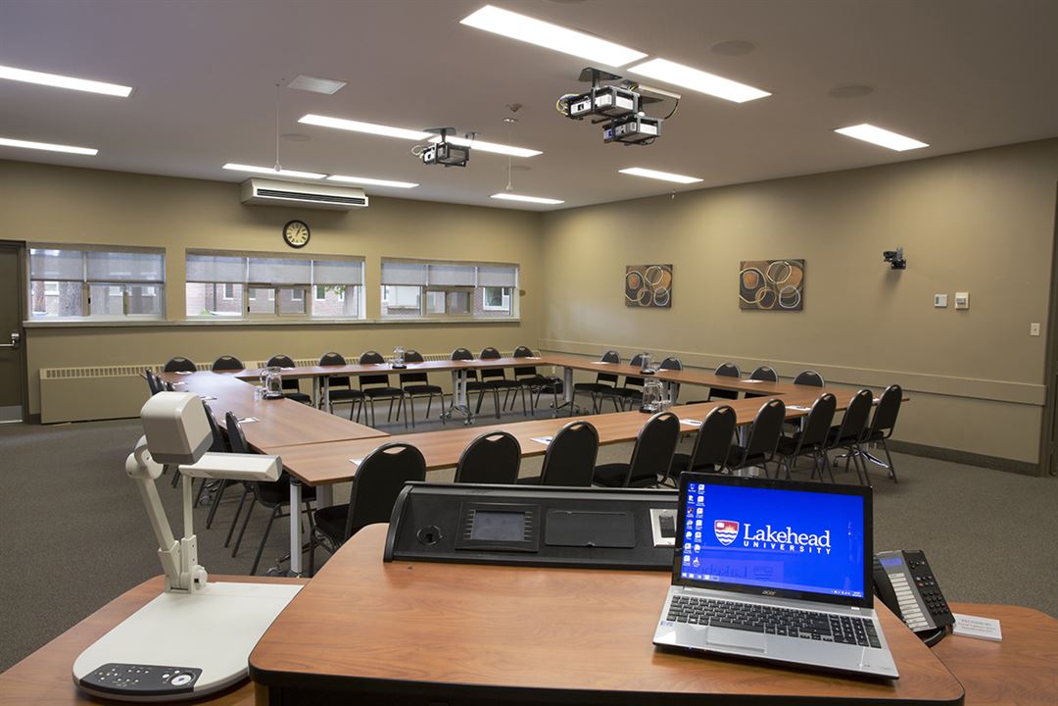
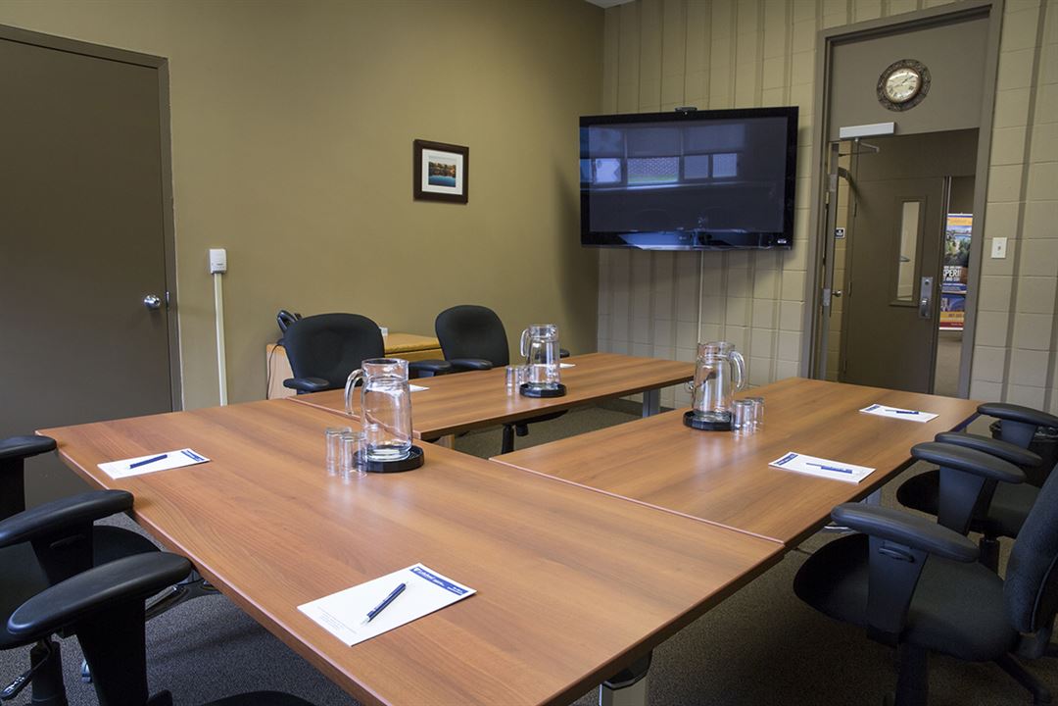
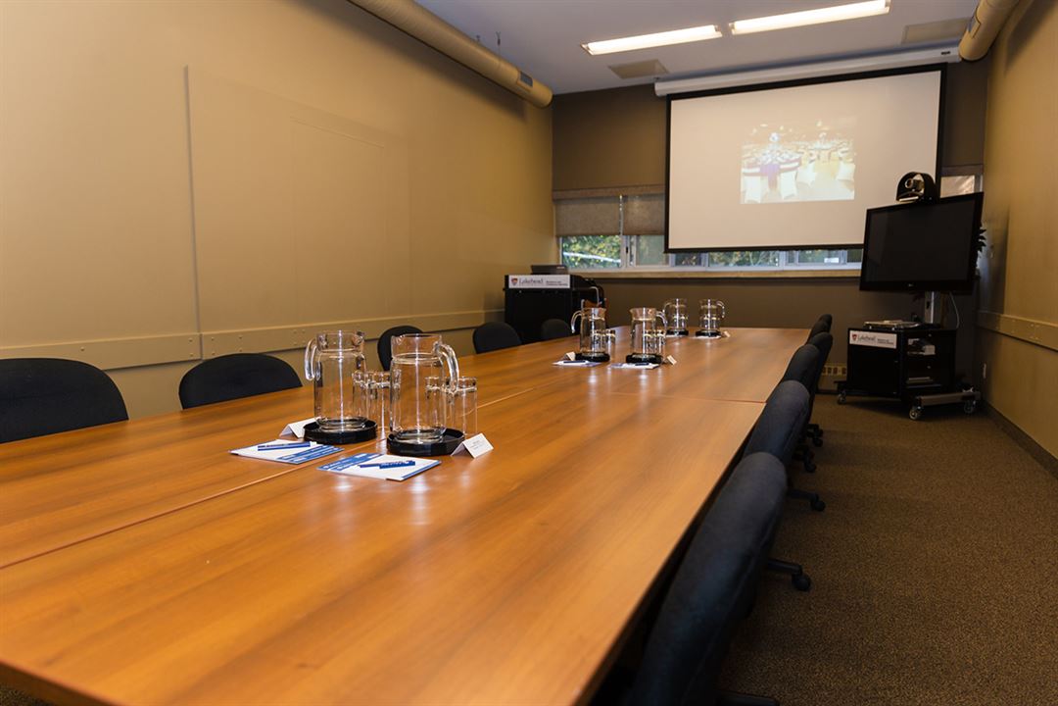
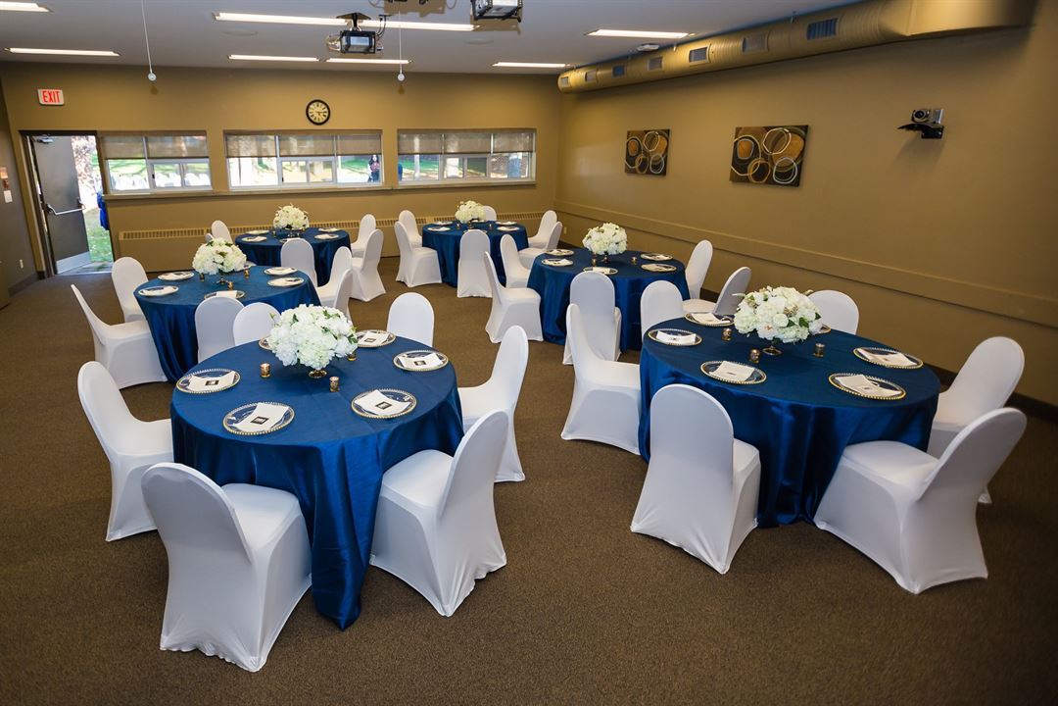















Lakehead University Conference Services - Thunder Bay
955 Oliver Road, Thunder Bay, ON
1,000 Capacity
$100 to $17,500 for 50 People
Planning an event or a conference can be an overwhelming task, and Lakehead University’s Conference Services Department recognizes your need to look at the bigger picture. Let us handle the details and coordination so you can give your delegates the attention they deserve. You and your guests will have a memorable and comfortable experience during your event with the natural backdrop of Lake Tamblyn & the boreal forest, modern technology in our event spaces, delicious catering from our Lakehead Dining Services, and a start-to-finish connection with one of our experienced Coordinators.
Lakehead University offers small and large venues for meetings and special events including boardrooms, AV-equipped classrooms, lecture halls & banquet rooms. Consider hosting your staff meeting, multi-day conference, employee engagement event, family gathering, sports competition or evening cocktail with the nature forest, lake & river as your backdrop in the heart of Thunder Bay.
From May to August, our dormitories, townhouse or apartment styled lodgings start at $50 per person per night. We are an ideal choice for conference groups, school groups, sports teams, or individuals looking for affordable housing with great access to the City of Thunder Bay.
Throughout the year, we offer a limited number of dormitory suites that include in-room refrigerator, WiFi and cable television, large desk space, free local calling, bedding and towels, access to a kitchenette with microwave, toaster, coffee pot, kettle and dishes, as well as access to laundry.
Our on-site & licenced caterer, Lakehead Dining Services, is the University’s catering and food services provider. We specialize in meetings, conferences and events including full-day meal plans, breakfast meetings, evening cocktails & wedding receptions. Large or small, let us know your budget & vision, and we can provide a custom menu for your event.
Event Pricing
Meeting Rooms
5 - 1,000 people
$100 - $5,000
per event
Catering Options
250 people max
$9.50 - $75
per person
Overnight Bedrooms - SUMMER ONLY
500 people max
$55 - $350
per person
Audio-Visual
1,000 people max
$40 - $200
per hour
Event Spaces
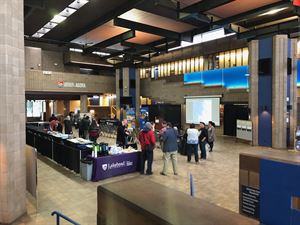
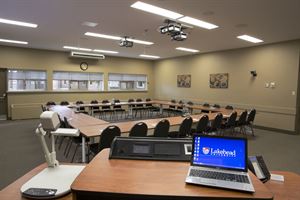
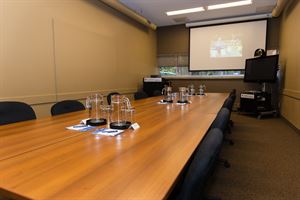
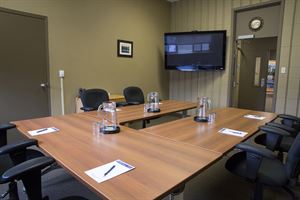
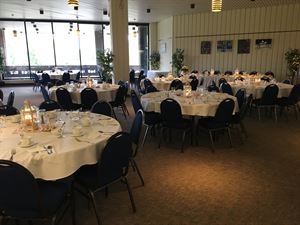
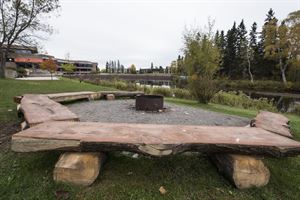
Outdoor Venue
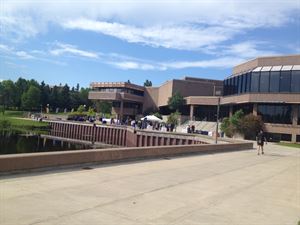
Outdoor Venue
Additional Info
Venue Types
Amenities
- ADA/ACA Accessible
- Fully Equipped Kitchen
- Indoor Pool
- On-Site Catering Service
- Outdoor Function Area
- Outside Catering Allowed
- Wireless Internet/Wi-Fi
Features
- Max Number of People for an Event: 1000
- Special Features: Lake Tamblyn & Boreal Forest as your backdrop, Fire Pit available for rental. Multi-Use spaces include classrooms & theatres, conference centre & banquet rooms, full athletic facility and 3 styles of accommodations (Townhouses, Apartments, Dormitories).
- Total Meeting Room Space (Square Meters): 4,180.6