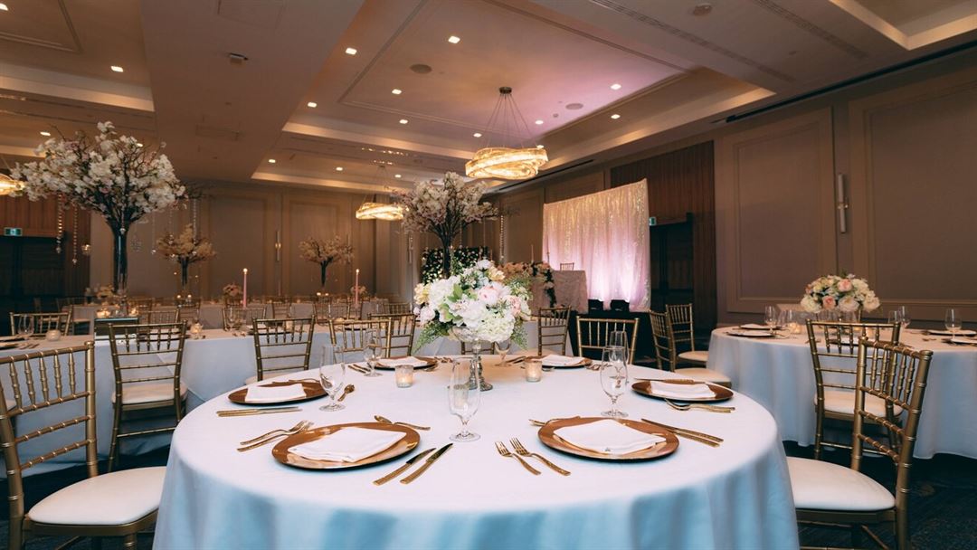
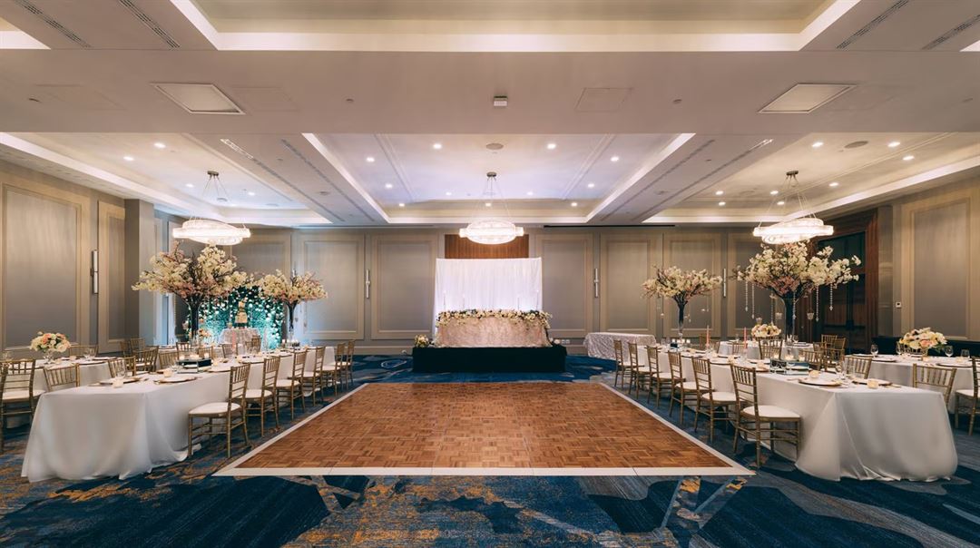

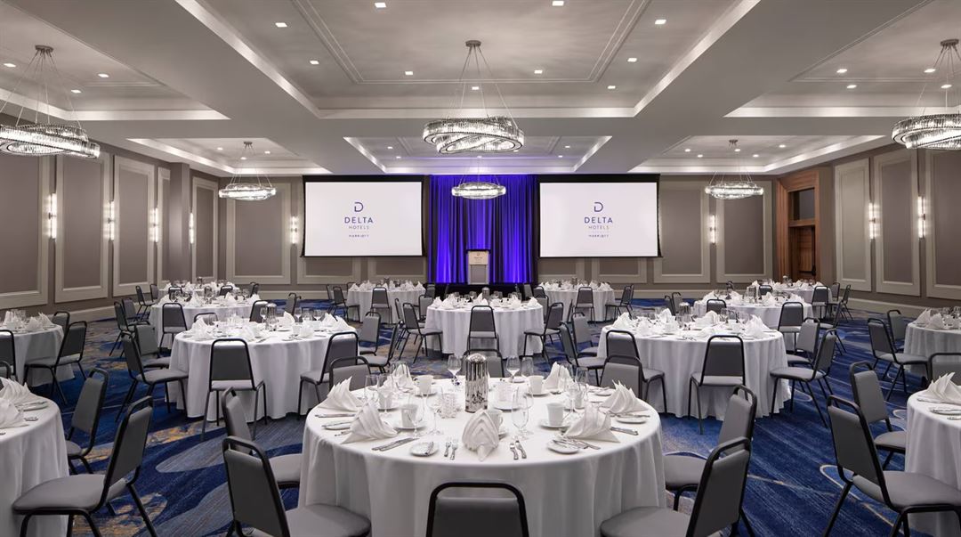
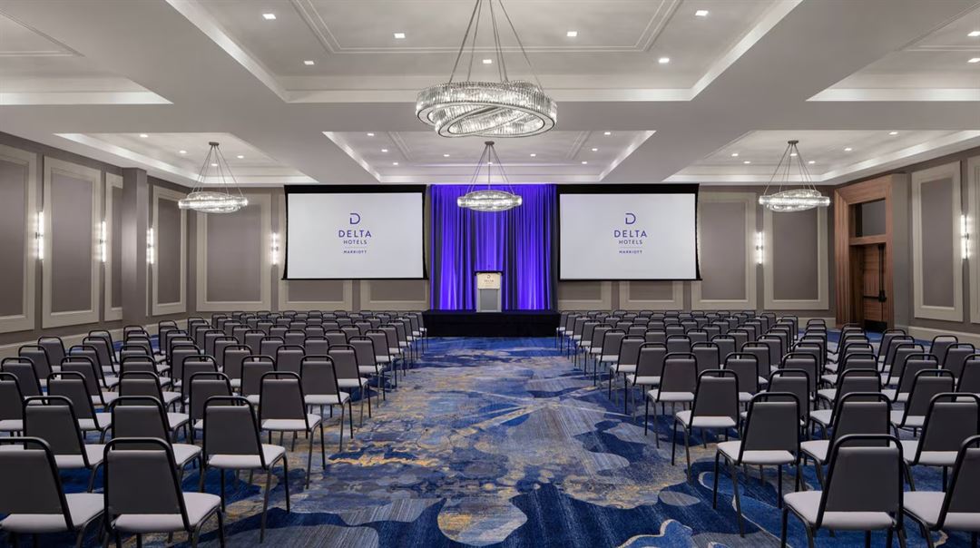



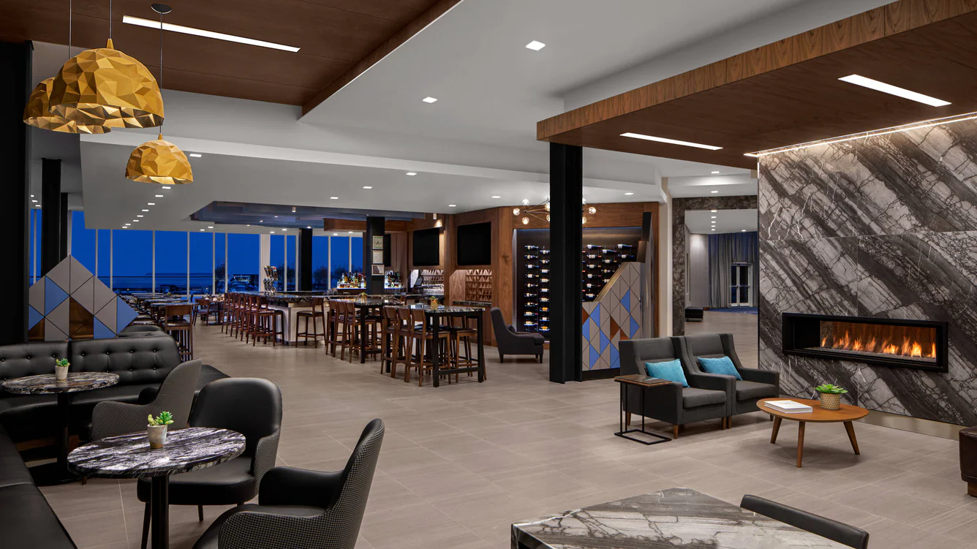
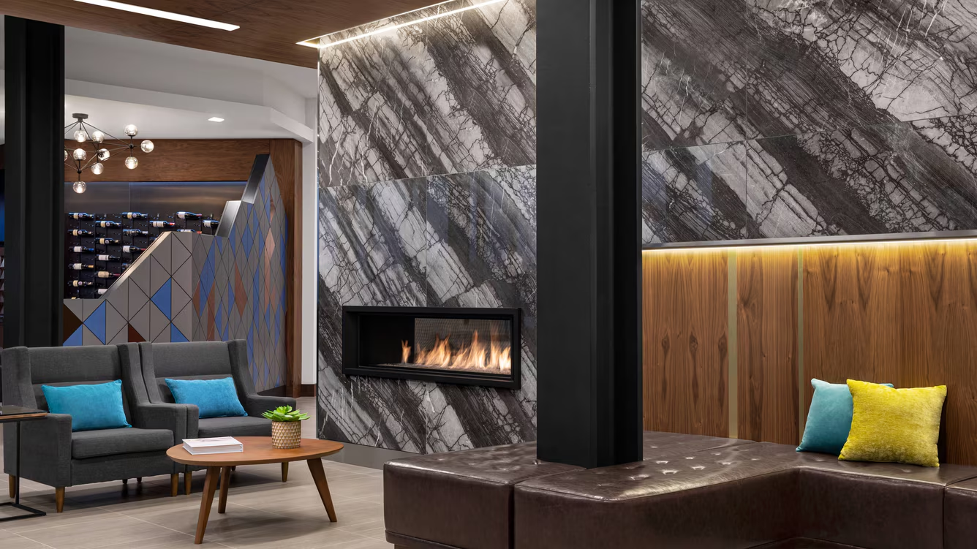






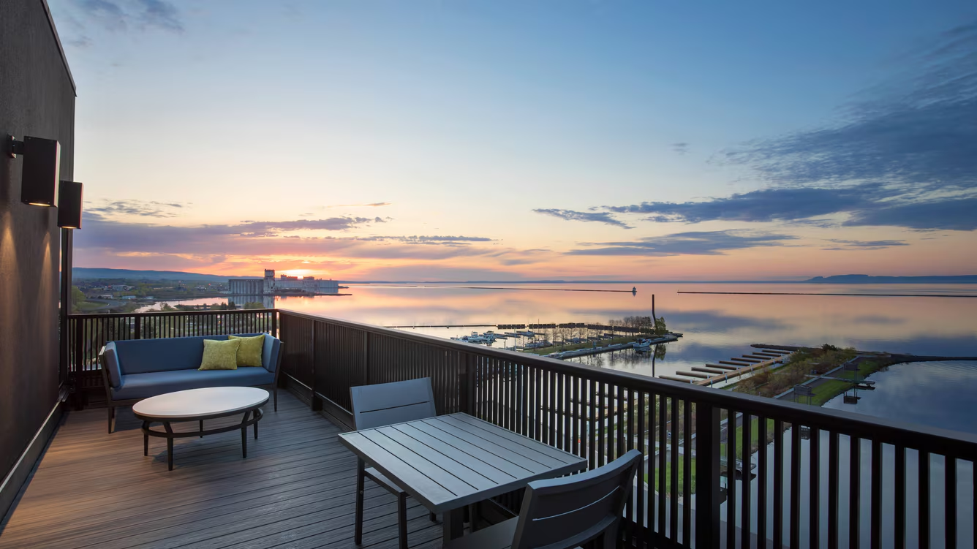
Delta Hotels by Marriott Thunder Bay
2240 Sleeping Giant Pkwy, Thunder Bay, ON
300 Capacity
$2,000 to $30,000 / Event
Delta Hotels by Marriott Thunder Bay is a premier event venue located in the heart of Thunder Bay, Ontario. This stylish and contemporary hotel offers a range of versatile event spaces, making it an ideal destination for a variety of gatherings and occasions.
The hotel features a grand ballroom with elegant décor and can accommodate up to 500 guests, making it perfect for large-scale events such as weddings, conferences, and galas. For smaller events, there are several breakout rooms available, each offering modern amenities and customizable layouts.
Event organizers can also take advantage of the hotel's state-of-the-art technology, including audiovisual equipment and high-speed internet access, to ensure a seamless and professional event.
The hotel's experienced event planning team is dedicated to making every event a success. They offer personalized and attentive service, assisting with everything from venue selection and menu planning to decor and entertainment arrangements.
Event Pricing
Wedding
300 people max
$2,000 - $30,000
per event
Event Spaces
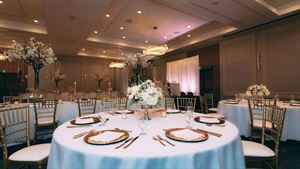
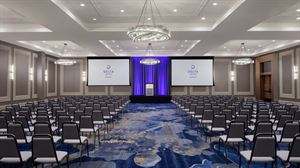
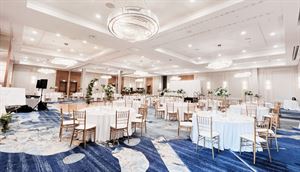
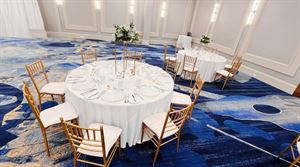
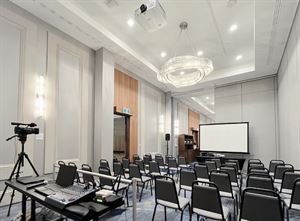
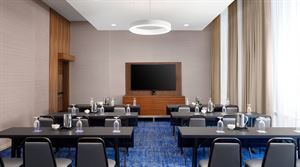
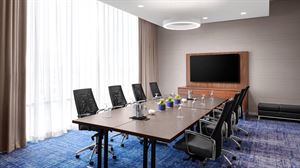
Additional Info
Venue Types
Amenities
- ADA/ACA Accessible
- Full Bar/Lounge
- Fully Equipped Kitchen
- On-Site Catering Service
- Waterfront
- Wireless Internet/Wi-Fi
Features
- Max Number of People for an Event: 300
- Number of Event/Function Spaces: 7
- Total Meeting Room Space (Square Meters): 1,102.3
- Year Renovated: 0