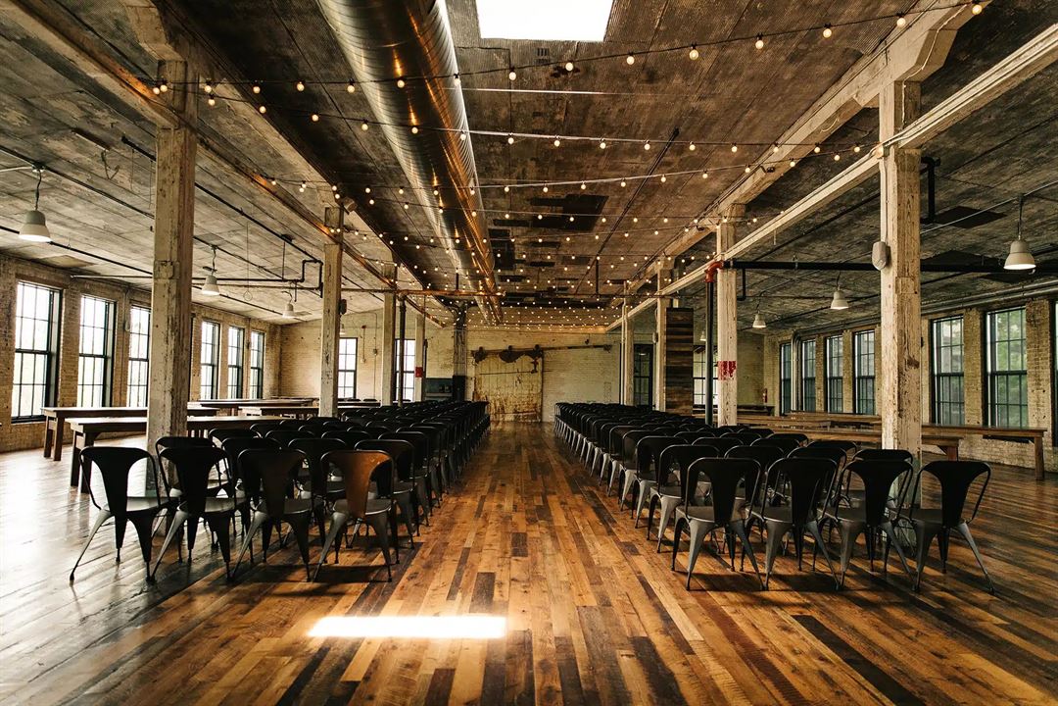
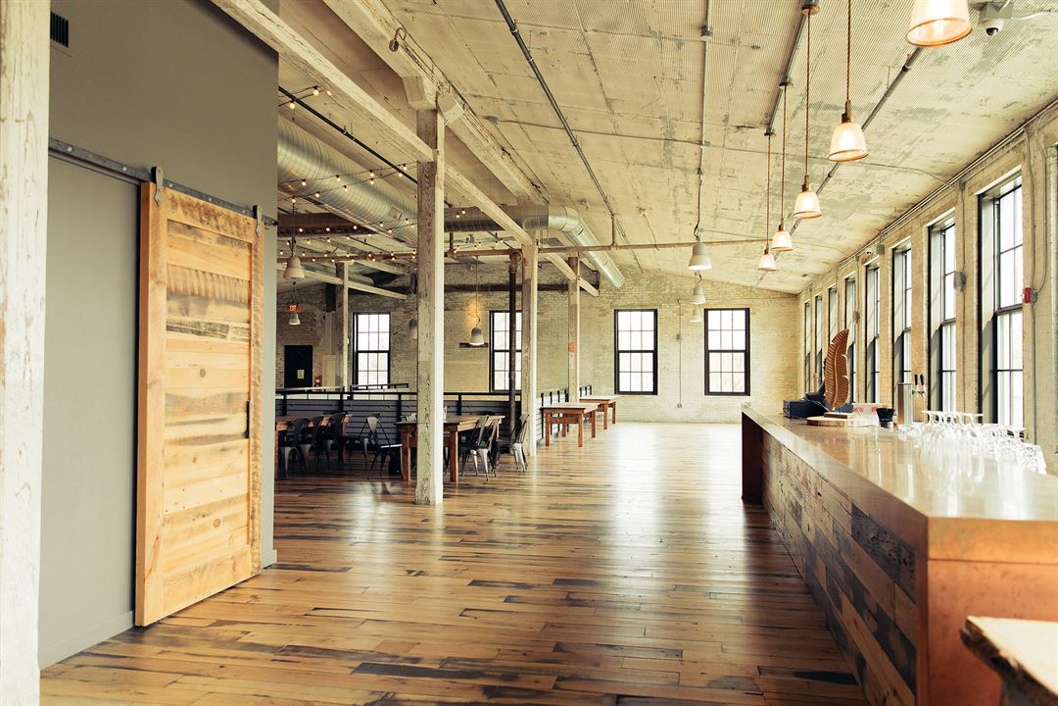
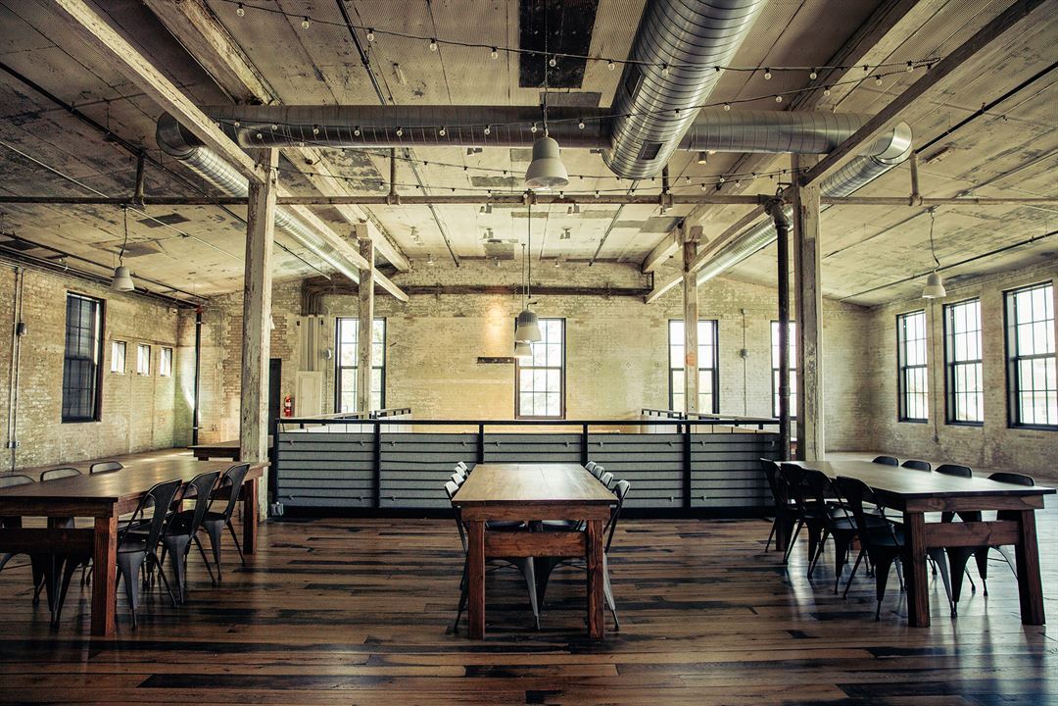
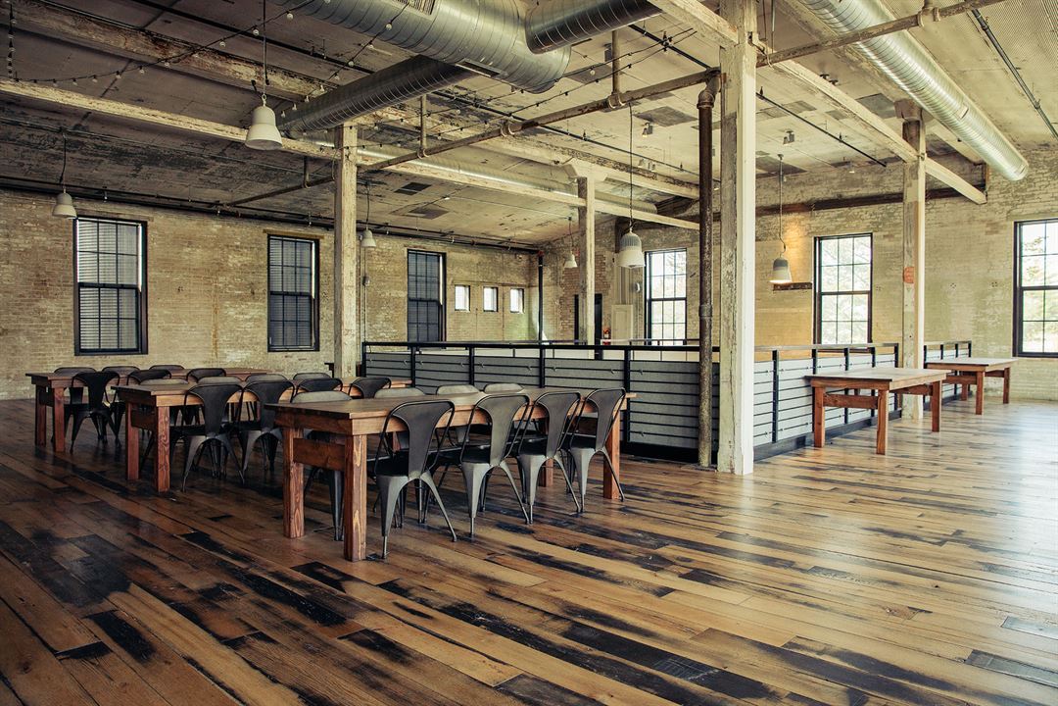
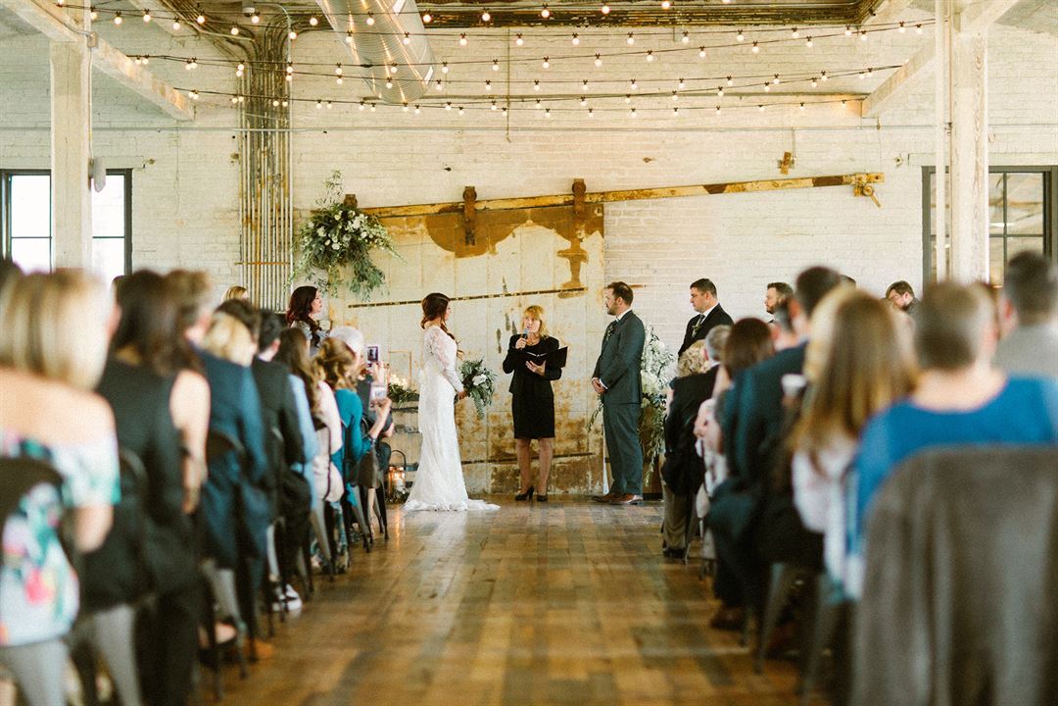











Journeyman Distillery
109 Generations Drive, Three Oaks, MI
500 Capacity
Located on the second floor of the distillery, Warren Hall blends a traditional rustic feel with modern amenities. The unique, 8,000-square-foot space features a seating capacity of 350 and a cocktail-style capacity of 500, allowing it to accommodate events big and small. The wood floor was custom milled from reclaimed wood to evoke the look and feel of the original Featherbone Factory floors. Forty 93” tall windows line the walls, showering the room with incredible natural light, which offers spectacular sunset views. A bar encased in wood salvaged from the factory floor supports an 18-foot custom-made zinc top, and the light cluster above the bar is constructed from the original factory lights and serves as a focal point for the room. Other features on the second floor include a phenomenal bridal suite, restrooms, our catering kitchen and a convenient elevator.
Event Spaces
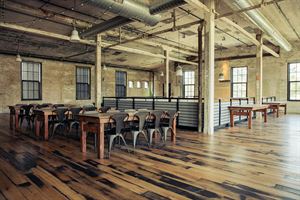
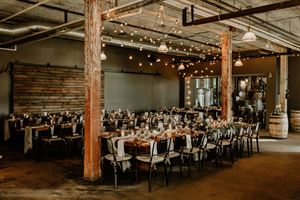
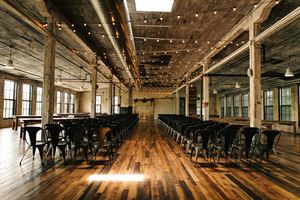
Additional Info
Venue Types
Features
- Max Number of People for an Event: 500