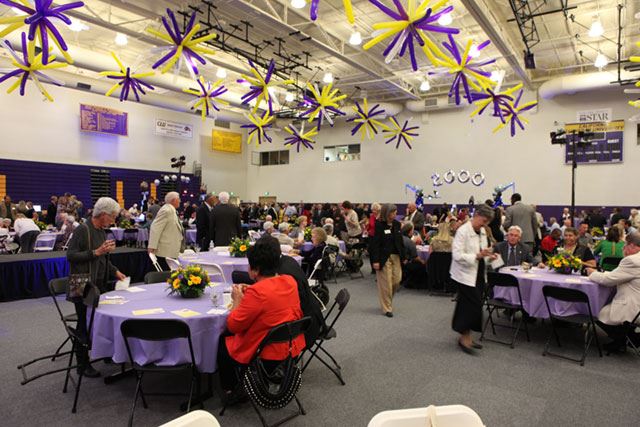
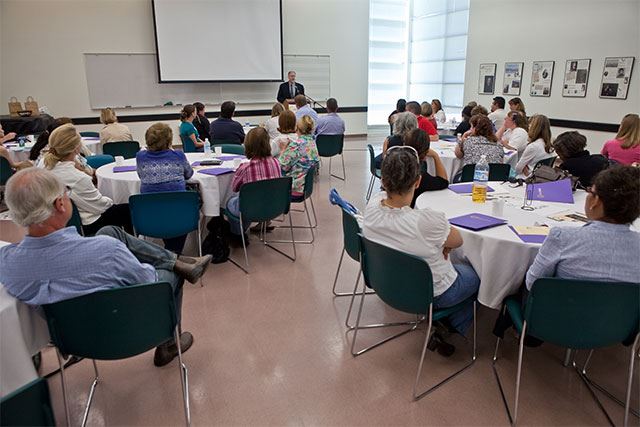
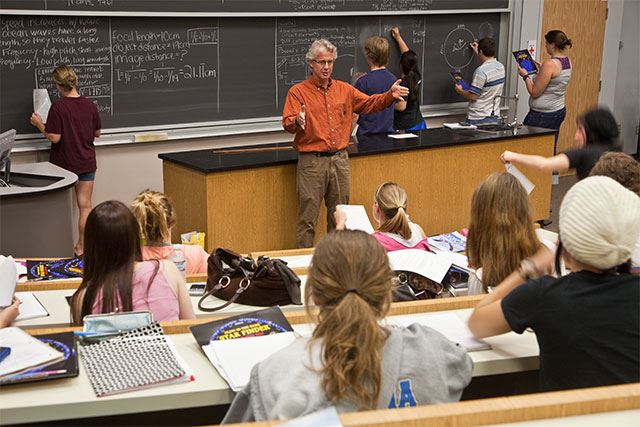
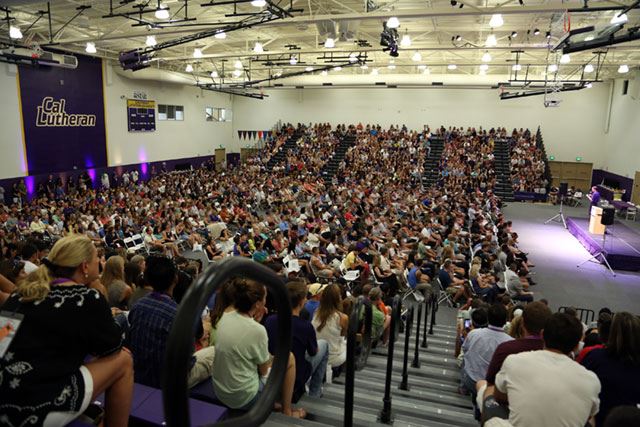
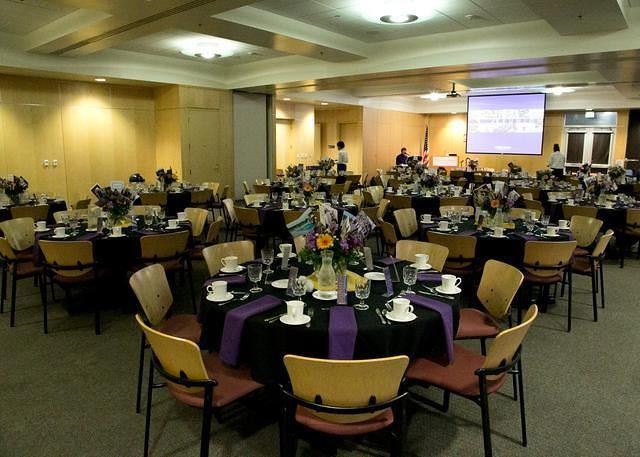





California Lutheran University
60 West Olsen Road, Thousand Oaks, CA
800 Capacity
Whether you are planning a small seminar or hosting a festival for a thousand, Cal Lutheran could be your perfect choice. Conferences and Events Services provides assistance in selecting just the right venue, presentation media, and food to make your next event a success.
Event Spaces
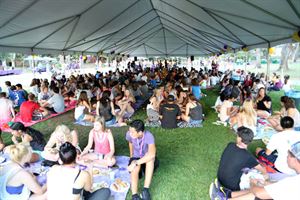
General Event Space
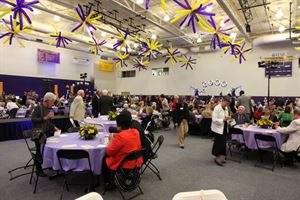
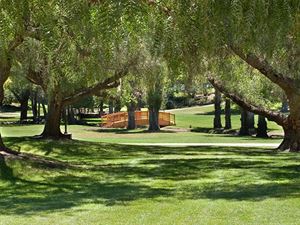
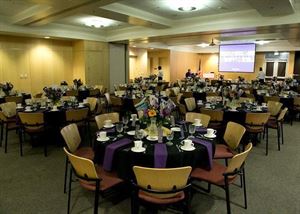
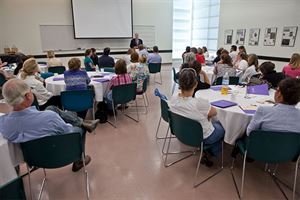
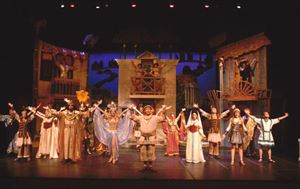
Additional Info
Venue Types
Features
- Max Number of People for an Event: 800