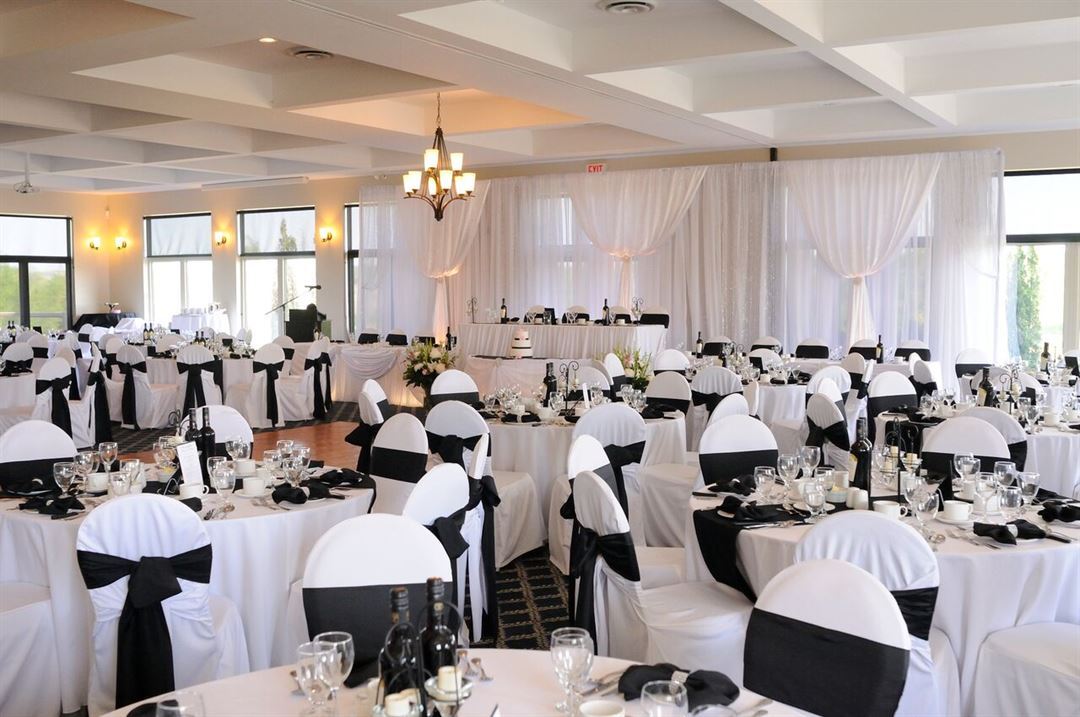
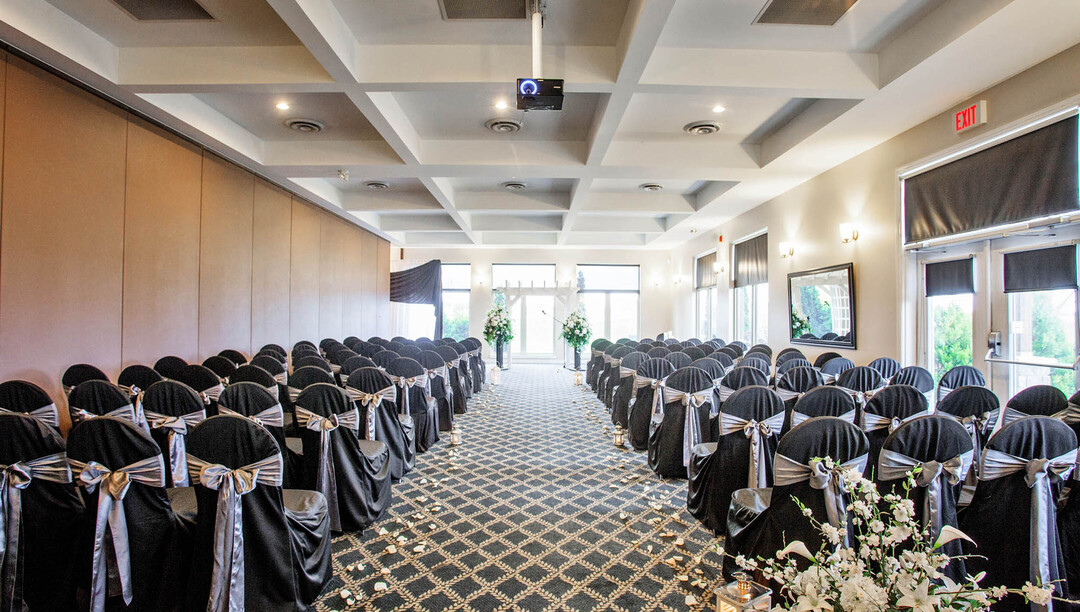
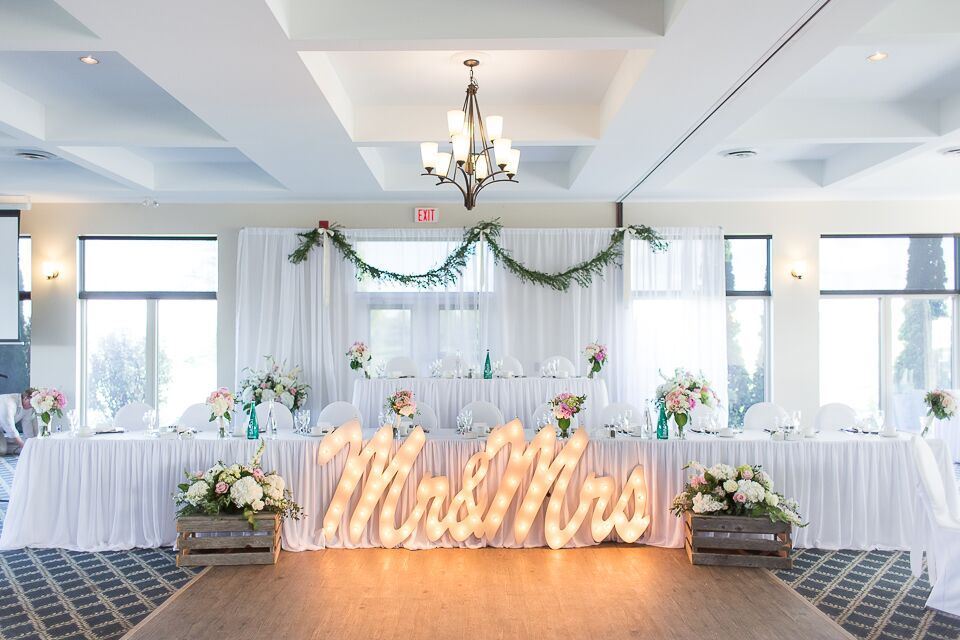
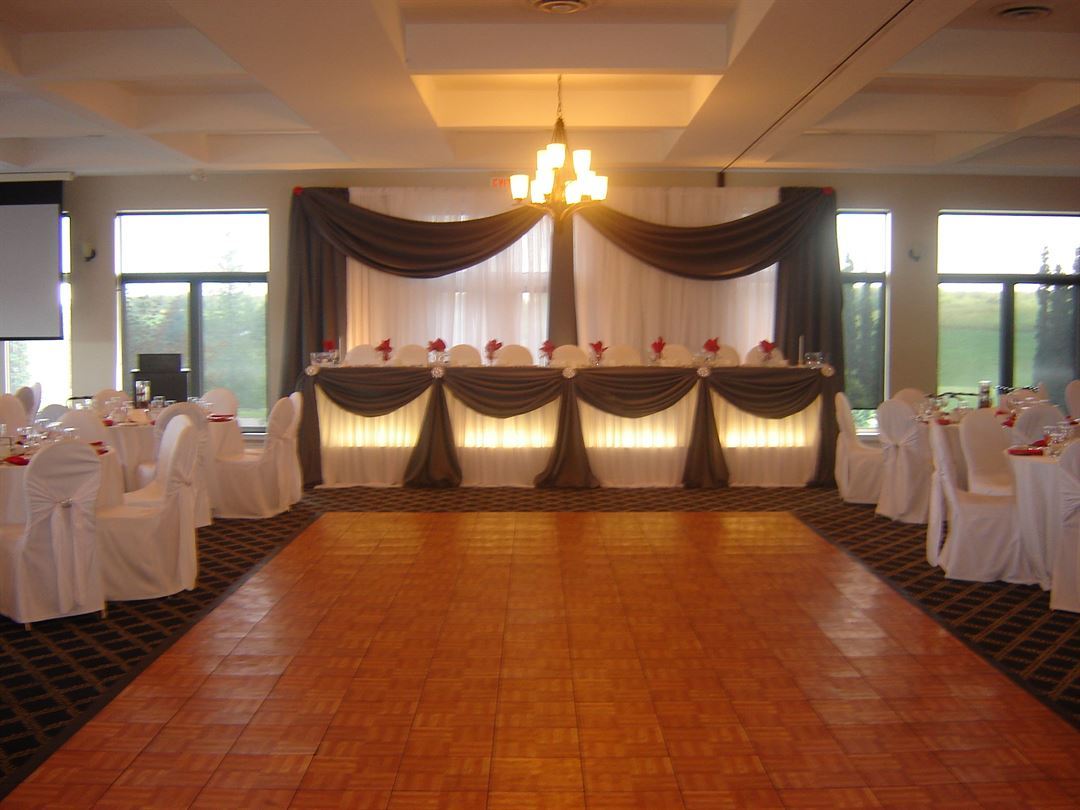
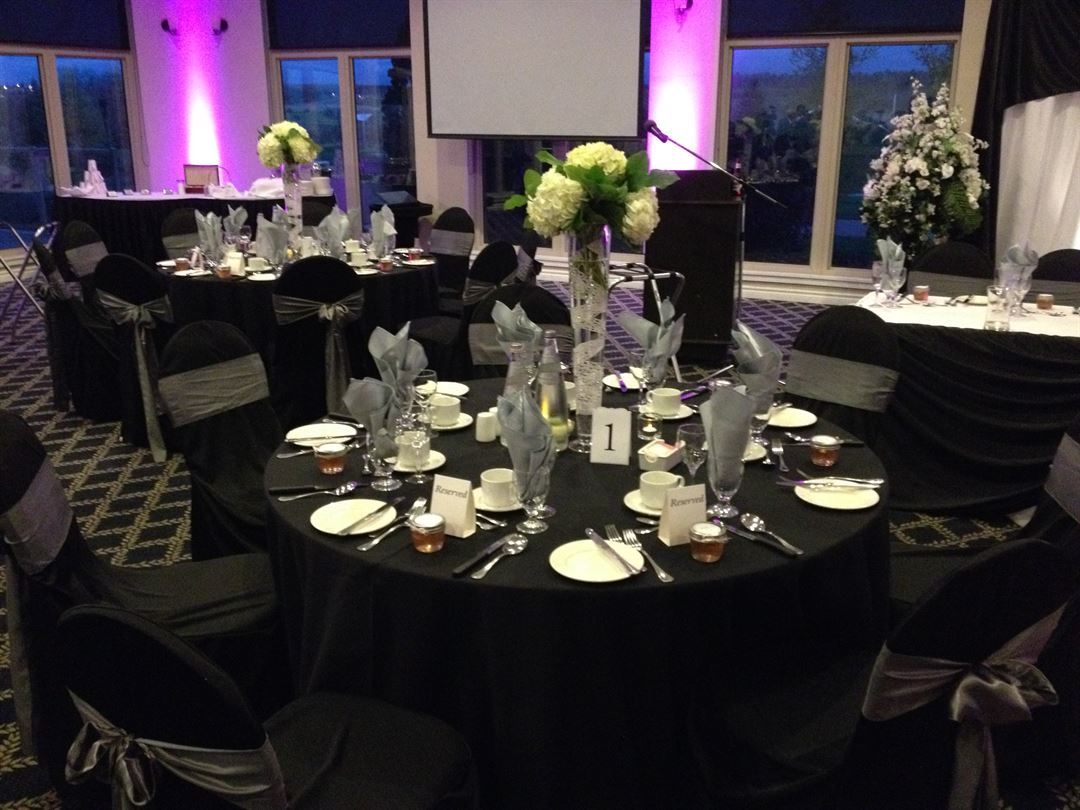






Tangle Creek Golf & Country Club
4730 Side Road 25, Thornton, ON
300 Capacity
Congratulations on your engagement and thank you for considering Tangle Creek to host your special day. Our Wedding packages or custom menu options, breathtaking views, beautiful clubhouse, on-site gazebo, picturesque gardens, private restroom, modern decor, exceptional service, professional staff and dedication to your experience will ensure Tangle Creek is the perfect venue to celebrate your day.
Our mission is to match your event goals while creating picture perfect memories for you and your guests. We take pride in our ability to provide exceptional customer service and look forward to building a long term relationship with you. Our Event Coordinator will provide expertise in planning and organizing while assisting you through the entire process of delivering a successful event.
Event Spaces
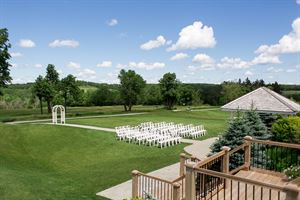
Golf Course
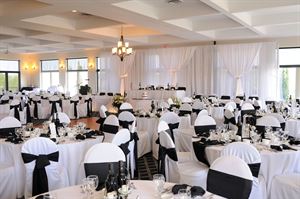
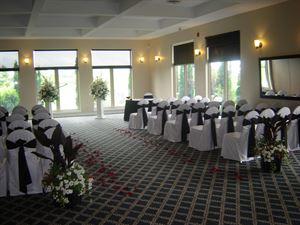
General Event Space

Restaurant/Lounge

General Event Space

General Event Space
Additional Info
Venue Types
Amenities
- ADA/ACA Accessible
- Full Bar/Lounge
- Fully Equipped Kitchen
- On-Site Catering Service
- Outdoor Function Area
- Wireless Internet/Wi-Fi
Features
- Max Number of People for an Event: 300
- Special Features: Our Event packages, custom menu options, breathtaking views, beautiful clubhouse, on-site gazebo, modern décor, exceptional service & professional staff makes Tangle Creek the perfect location for your special event!
- Total Meeting Room Space (Square Meters): .5
- Year Renovated: 2018