Deer Run Retreat
- Map
-
Phone
615-235-5688
- deerrun.camp
- Capacity: 400 people
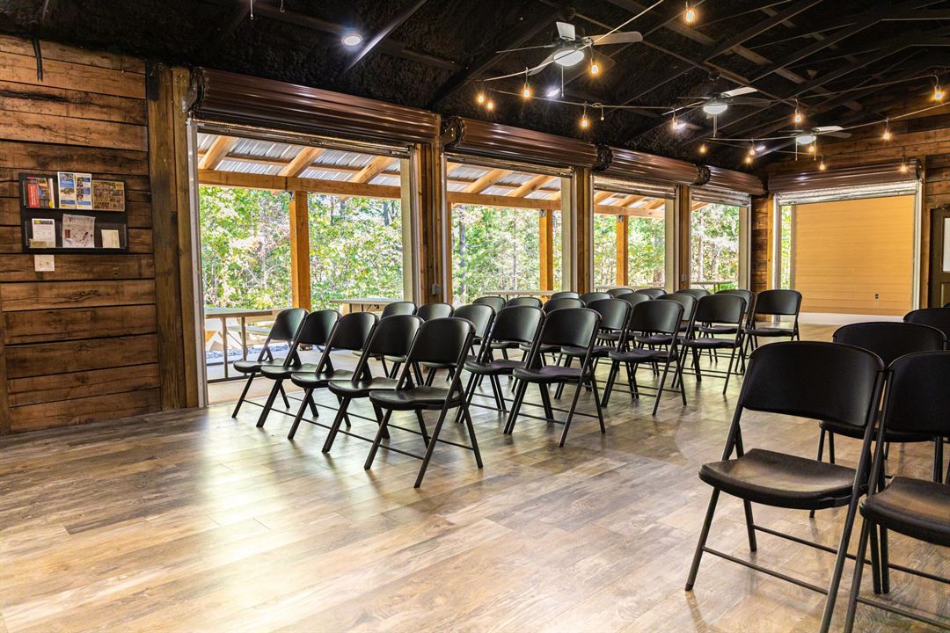
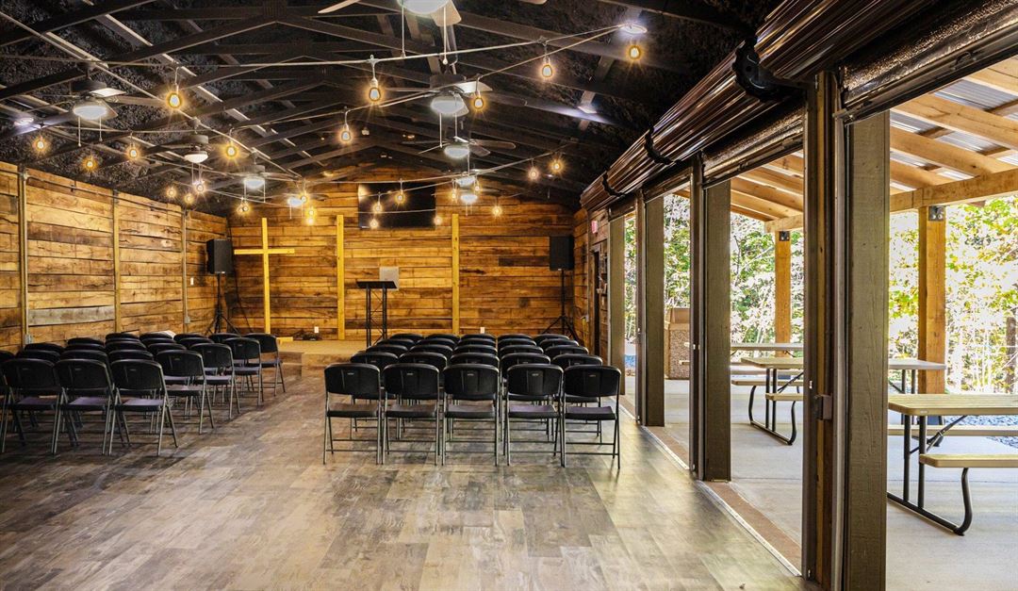
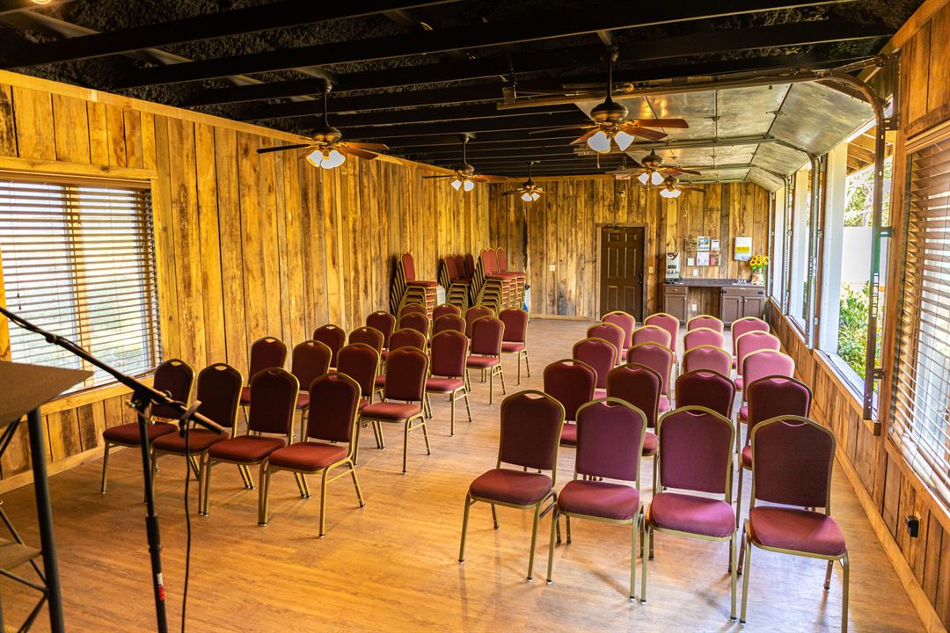
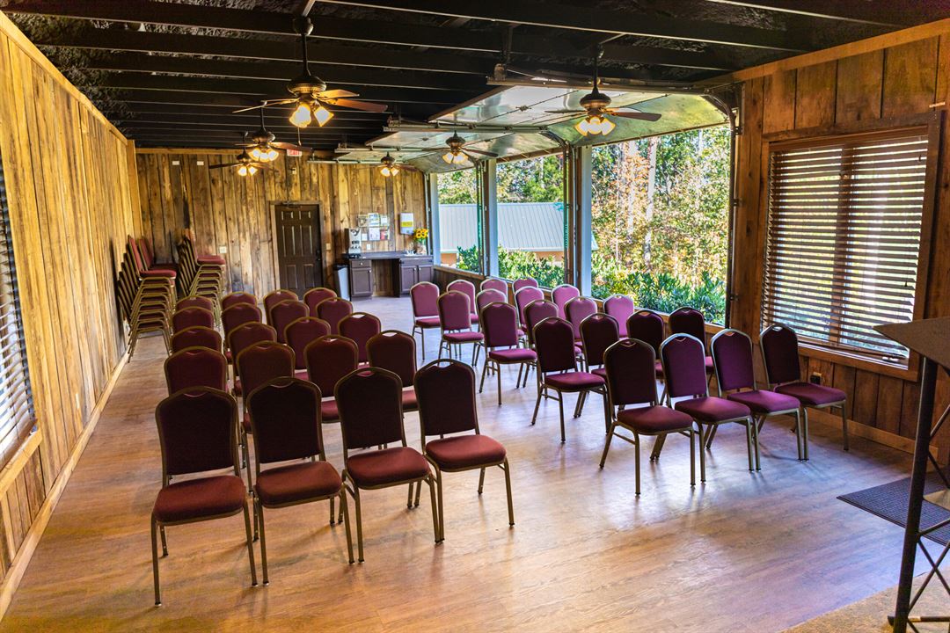
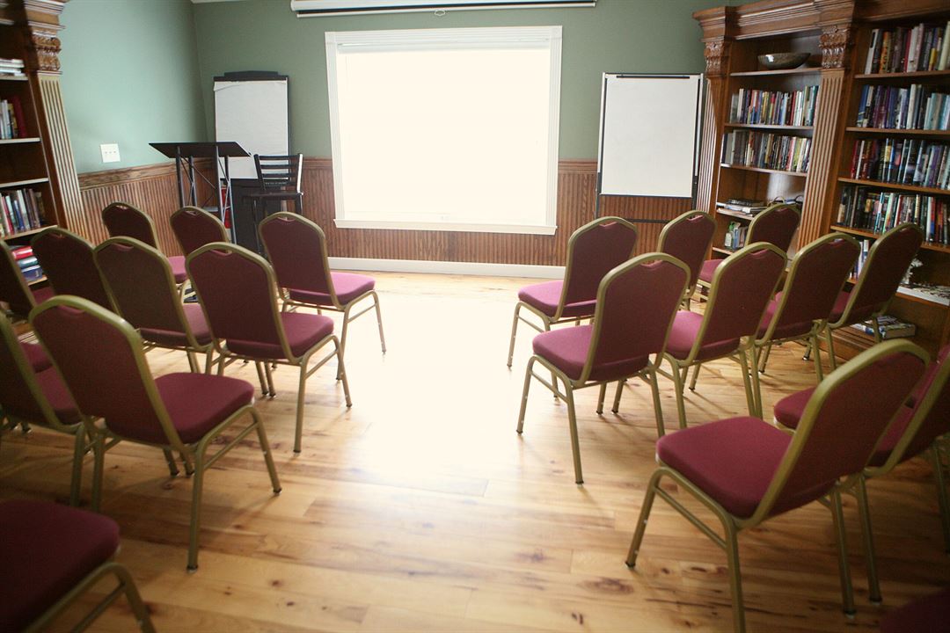


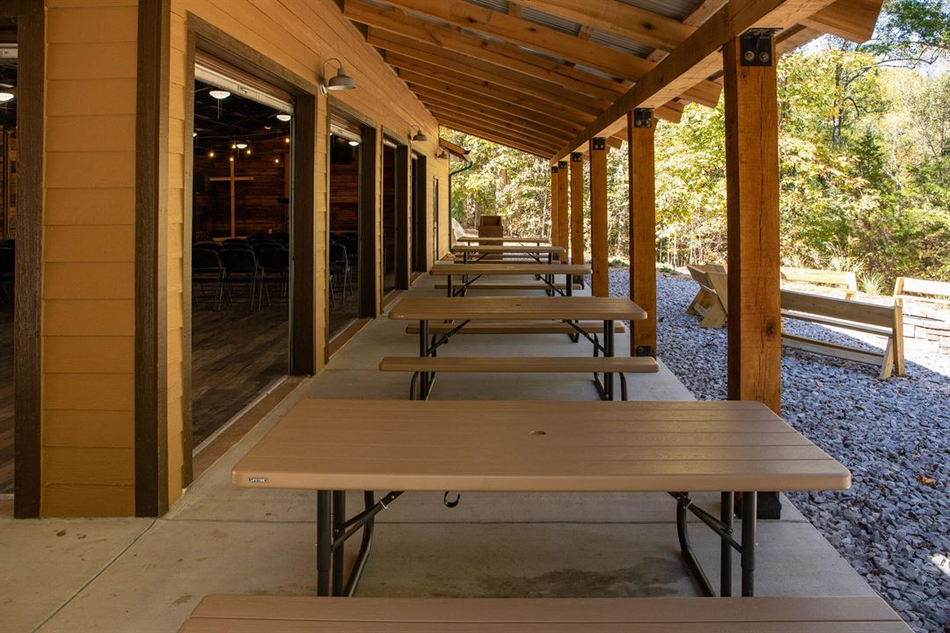
Deer Run Retreat
About Deer Run Retreat
Event Spaces

General Event Space
See Details

The Fortress is an enclosed meeting facility with windows along 3 sides for a view of the beautiful, wooded surroundings. This facility has: a stage with ceiling mounted lights a high-resolution video wall [14.76 ft W x 8.20 ft H] on the back wall of the stage* two 60-inch flat screen TV monitors mounted on the wall on each side of the stage a basic audio system with microphone a digital sound board on a tablet a CD/DVD player a podium, dry erase board and/or flip chart if needed *If creating graphics for your retreat to show on the video wall and monitors, use the standard 1920 x 1080 for your graphic files.
Supported Layouts and Capacities

Capacity: 280 People

Capacity: 220 People

Capacity: 84 People

Capacity: 400 People

Capacity: 70 People
Amenities
Features
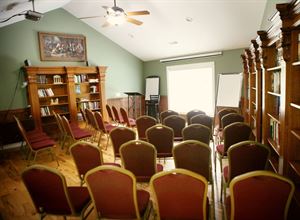
General Event Space
See Details

The second-floor library/meeting room connects to the upper porch, providing ample space for outdoor relaxation and conversation while overlooking the surrounding woods and Lodge backyard. The Lodge Meeting Room includes free Wi-Fi, podium, dry erase board, flip chart, AV system with CD/DVD player, and a projector with screen
Supported Layouts and Capacities

Capacity: 25 People

Capacity: 22 People

Capacity: 40 People

Capacity: 15 People
Amenities
Features
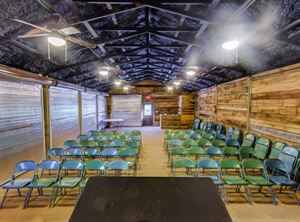
General Event Space
See Details

Above the Valley on top of the hill sits The Summit, a great open-air facility for meetings and worship. Multiple garage doors can open the room and lead to the side porch with tables, fire pit, and nearby game field. The Summit has a lighted stage with a 70-inch flat screen TV, podium, dry erase board and/or flip chart, and includes a basic audio system with microphone, sound board, and CD/DVD player.
Supported Layouts and Capacities

Capacity: 64 People

Capacity: 54 People

Capacity: 60 People

Capacity: 140 People

Capacity: 46 People
Amenities
Features
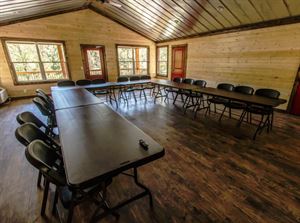
General Event Space
See Details

Includes a 60-inch wall-mounted flat screen TV monitor and lighted stage area. A table can be set up for displays or snacks upon request.
Supported Layouts and Capacities

Capacity: 32 People

Capacity: 28 People

Capacity: 50 People

Capacity: 22 People
Amenities
Features
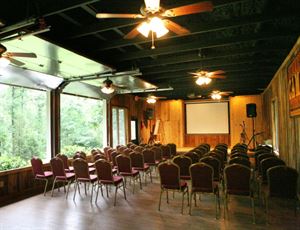
General Event Space
See Details

On the hilltop above the Valley sits The Upper Room, a meeting facility with garage doors that create an inspiring atmosphere for open-air meetings. The Upper Room meeting facility has a lighted stage with 70-inch flat screen TV, podium, dry erase board and/or flip chart, and includes a basic audio system with microphone, sound board, and CD/DVD player.
Supported Layouts and Capacities

Capacity: 48 People

Capacity: 48 People

Capacity: 44 People

Capacity: 100 People

Capacity: 36 People
Amenities
Features
- Cabin/Campground, Retreat Center
- Max Number of People for an Event: 400