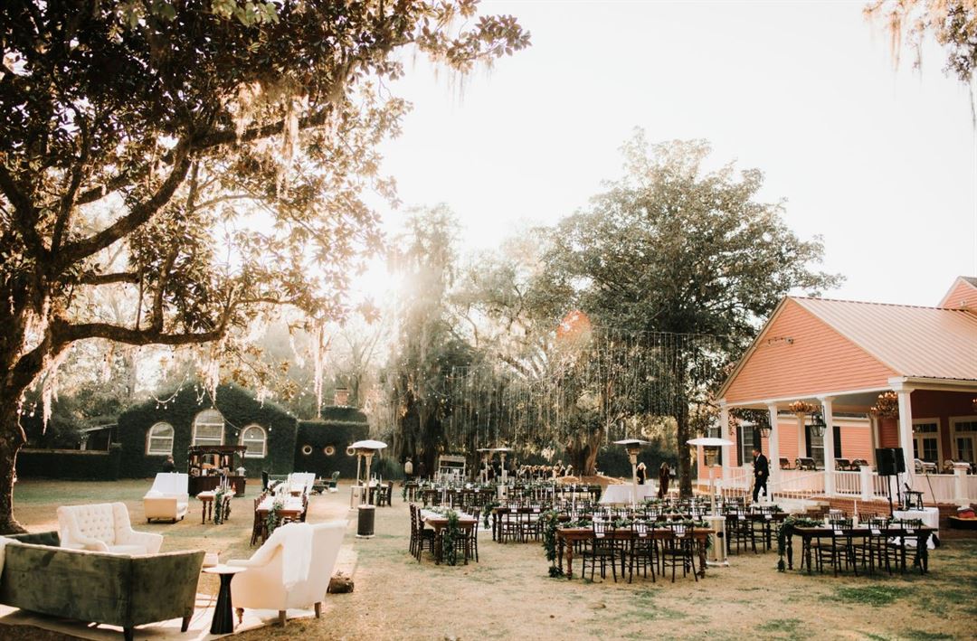
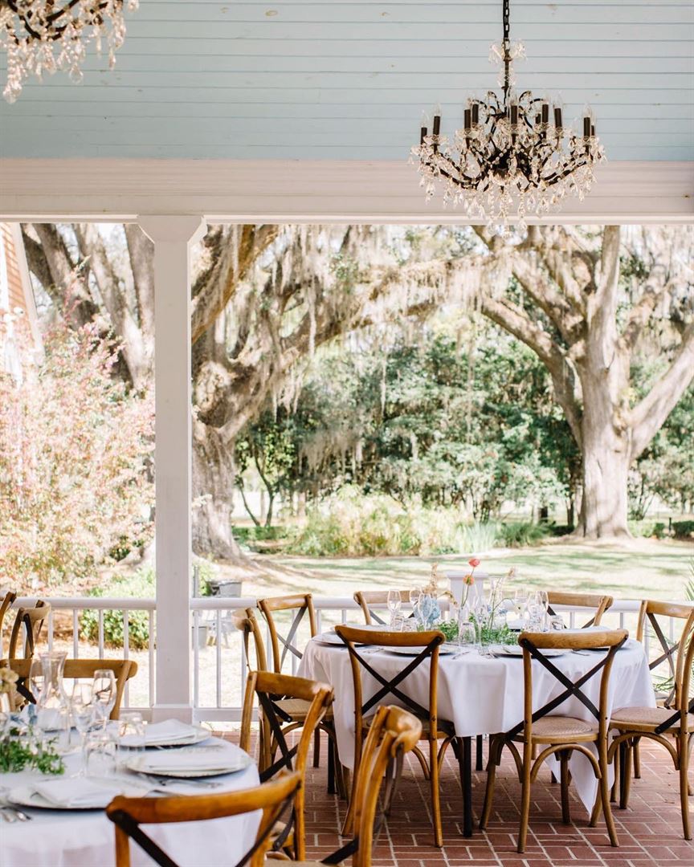
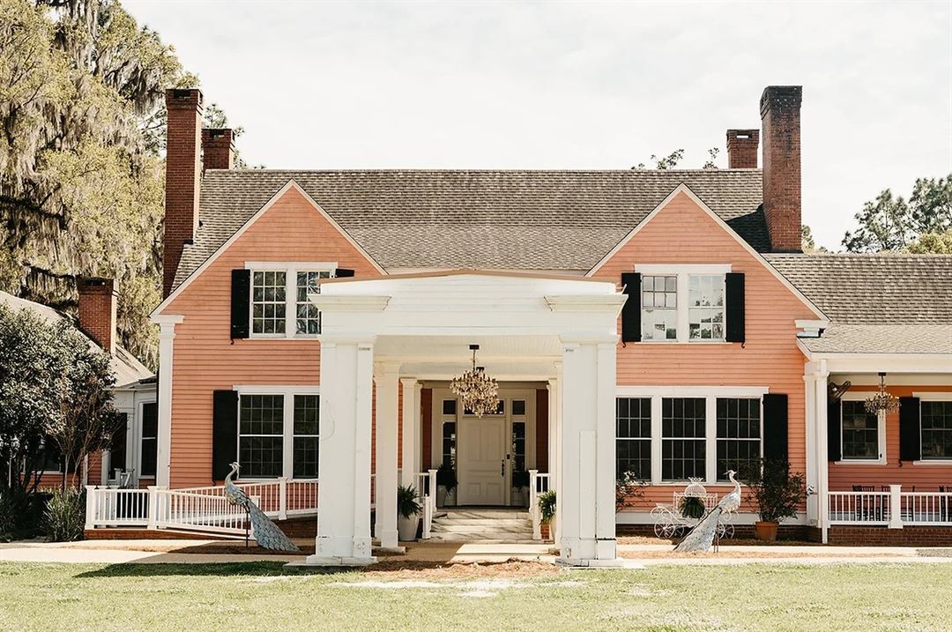
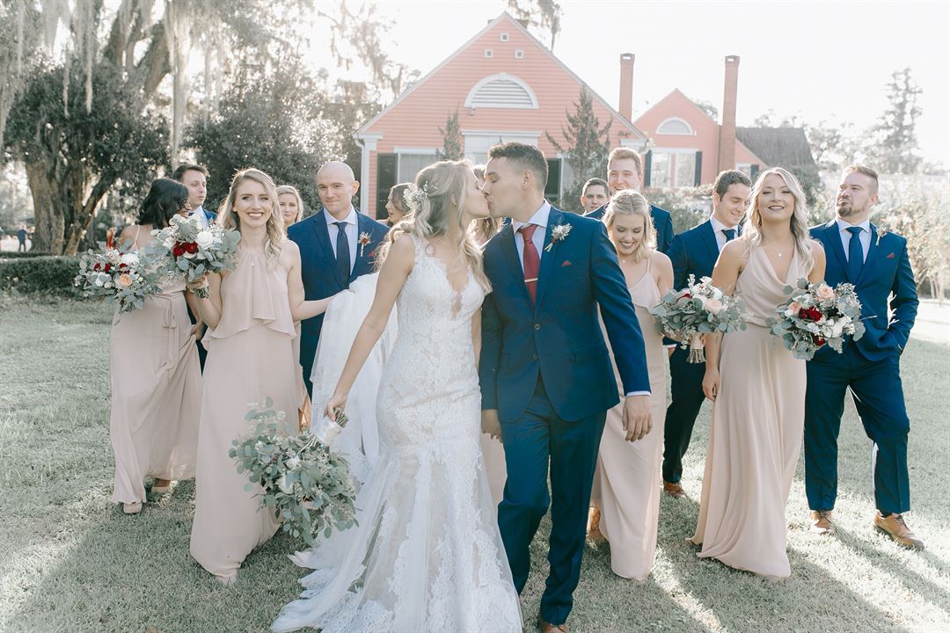
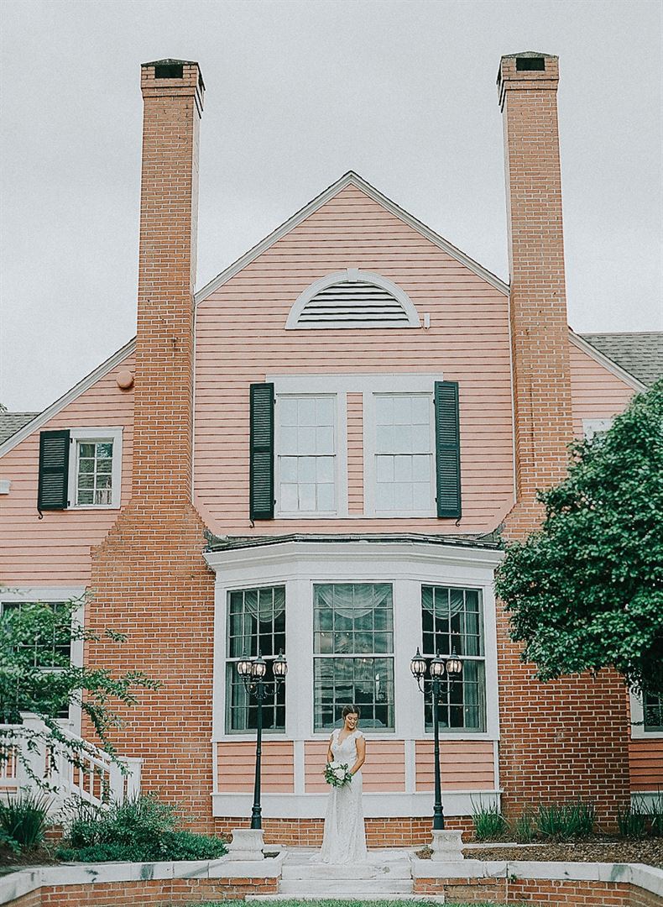























































































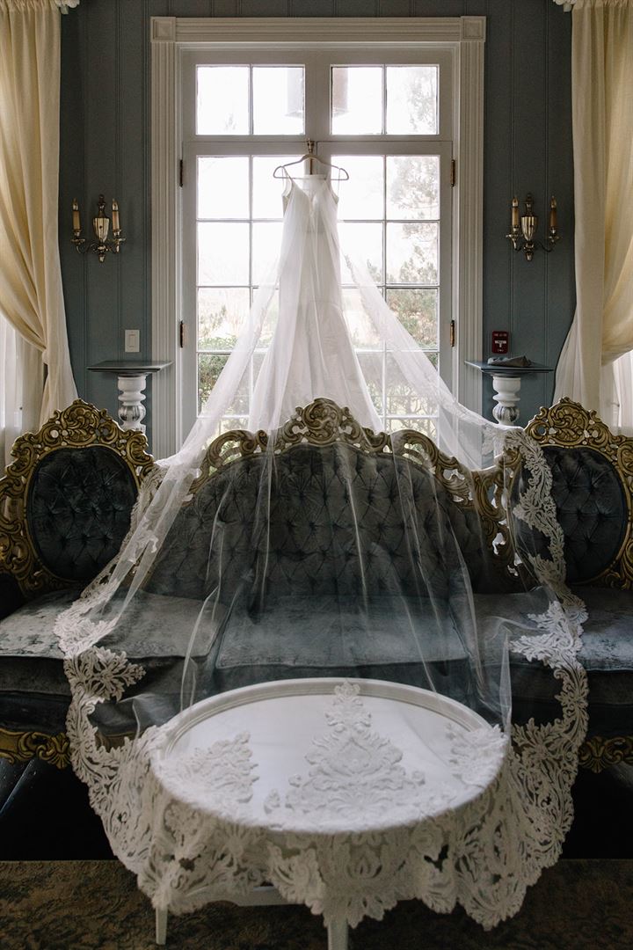
South Eden
301 Showboat Ln, Thomasville, GA
1,000 Capacity
$3,500 to $60,000 / Wedding
South Eden is a 38 acre historical event venue & boutique resort located 20 minutes from Tallahassee, FL, 1 hour from Valdosta, GA, 3 hours from Atlanta, GA, and 4 hours from Tampa Bay, FL. Experience the heart of southern hospitality & elegant charm with an event uniquely designed for you. From an intimate gathering to a lavish celebration, we make your dreams a reality. Located in Thomasville, GA, we offer various locations onsite to fit your vision - Whether it's the Historical Main House, the Brick Exposed Studio, the South Eden Chapel, a three-hundred year old oak tree, or the 1930's Pool House.
SERVICES OFFERED:
South Eden hosts many different events such as: weddings, dinner parties, corporate retreats, reunions, conferences, rehearsal dinners, bridal/baby showers, etc.
- Indoor/ Outdoor Venue Spaces
- Event facility rentals (Tables, Chairs, Linens, Glassware/Flatware/Silverware)
- Event decor/furniture rentals
- On-site full food/beverage catering
- Overnight Accommodations
- Florist Packages
- Set up/ Breakdown/ Cleanup Services
- Free Parking
- Wheelchair access
WHY CHOOSE US?
Our venue prides itself on it's semi to all-inclusive services so you can have a stress-free & perfect event experience. We are not an empty banquet hall that requires 10 different vendors, a truck-load of decor/furniture, & endless hours of planning to coordinate your vision. South Eden has been thoughtfully designed with you in mind. From french doors, to white crowned molding, to string-light laced oak trees, to chandeliers in every room, South Eden exists as a venue like no other. Experience a custom event package tailored to your event vision & budget.
Event Pricing
Base Package Minimums
1,050 people max
$3,500 - $60,000
per event
Availability (Last updated 12/24)
Event Spaces
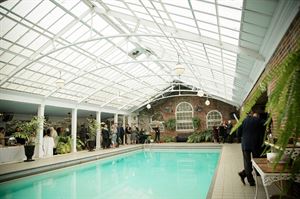
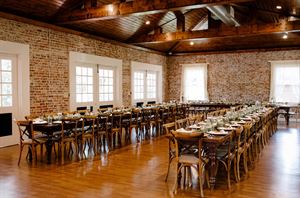
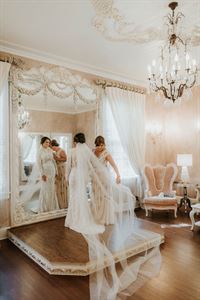
Pre-Function
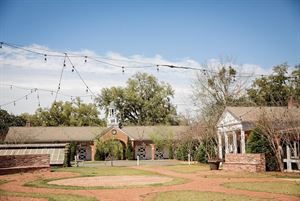
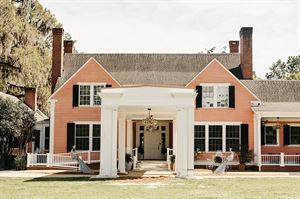
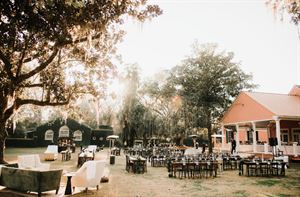
Outdoor Venue
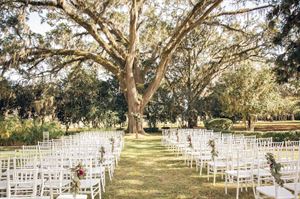
Outdoor Venue
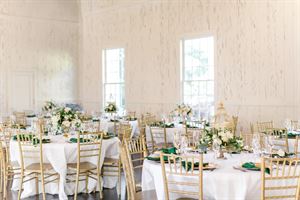
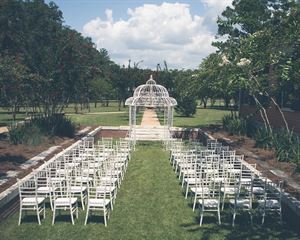
Additional Info
Venue Types
Amenities
- ADA/ACA Accessible
- Full Bar/Lounge
- Fully Equipped Kitchen
- Indoor Pool
- On-Site Catering Service
- Outdoor Function Area
- Outdoor Pool
- Wireless Internet/Wi-Fi
Features
- Max Number of People for an Event: 1000
- Number of Event/Function Spaces: 8
- Special Features: Please view this link for a in depth description of venue spaces! https://www.southeden.com/our-venue-spaces
- Year Renovated: 2016