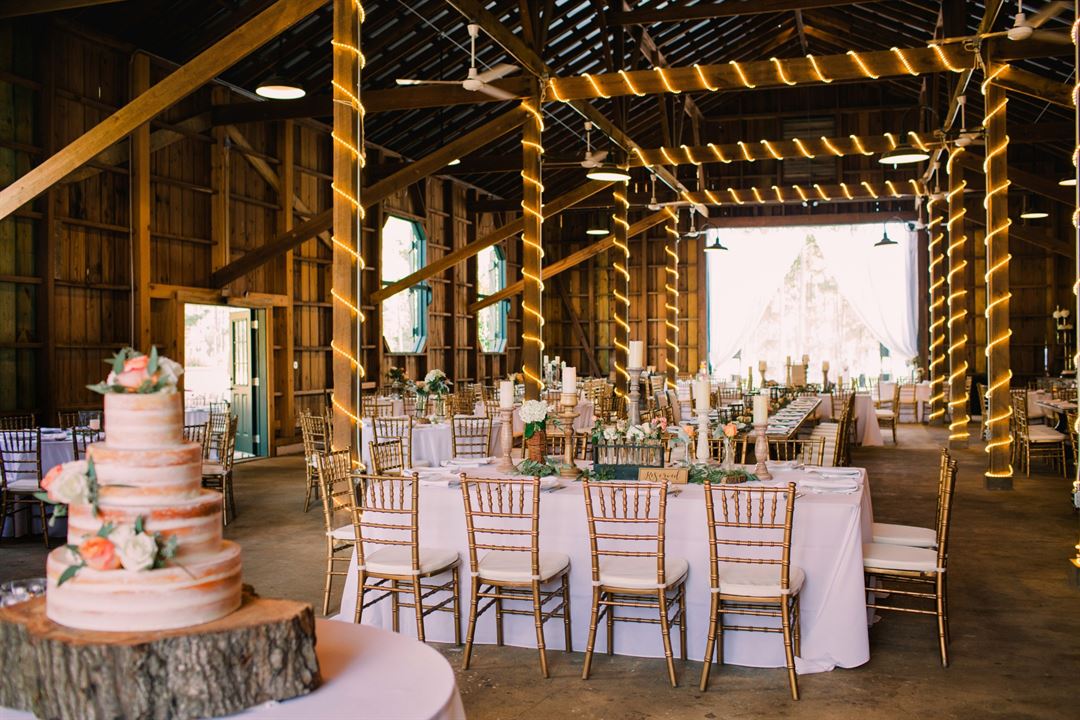
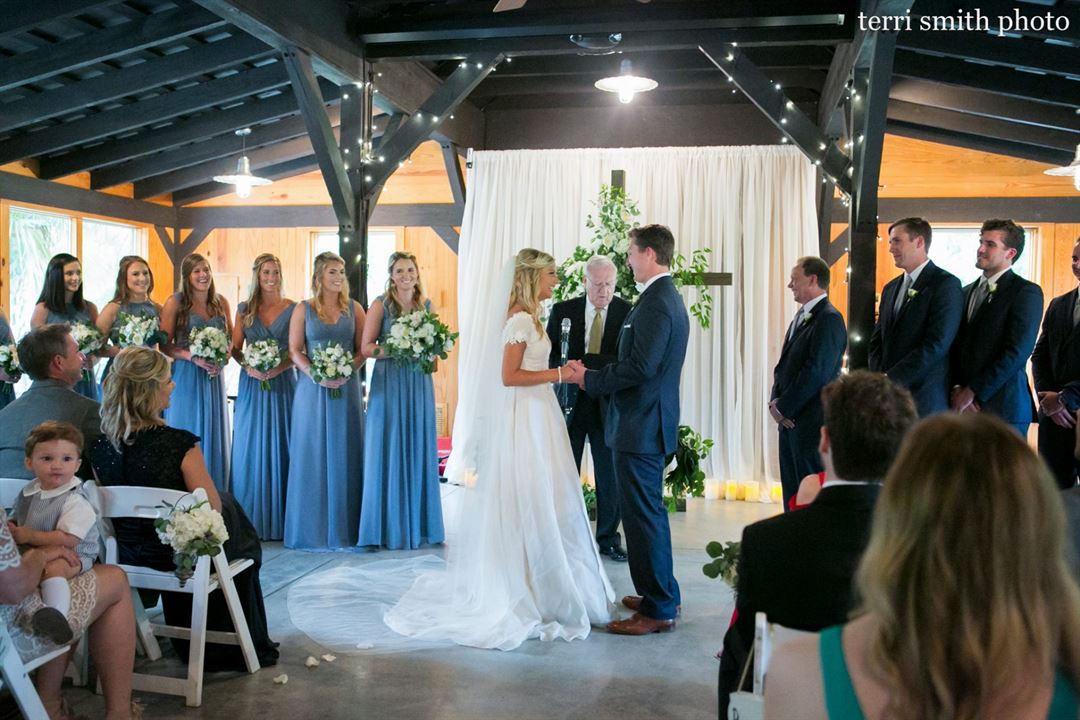
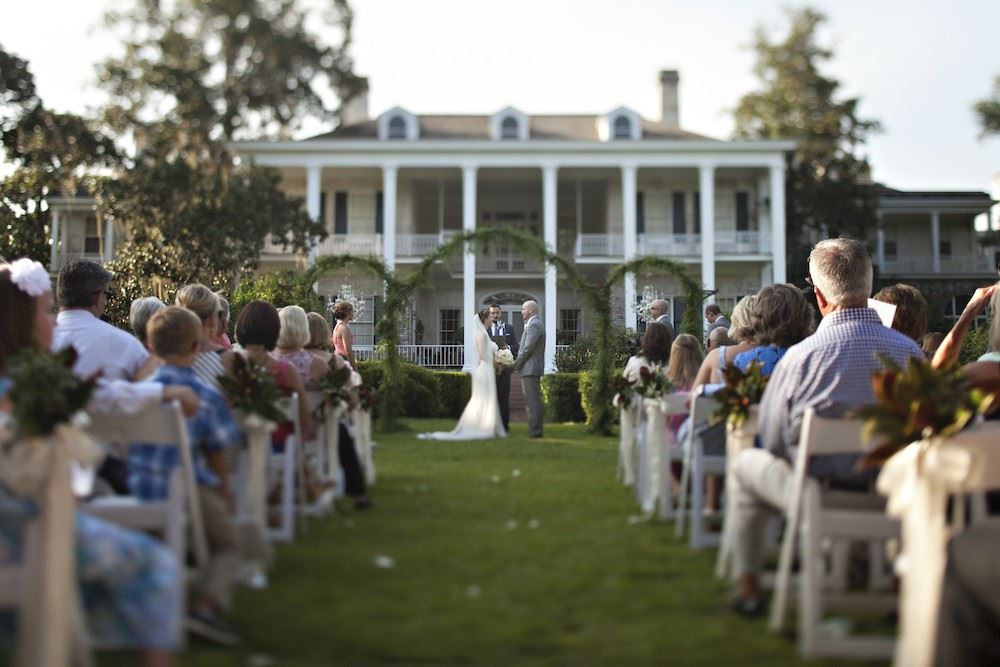
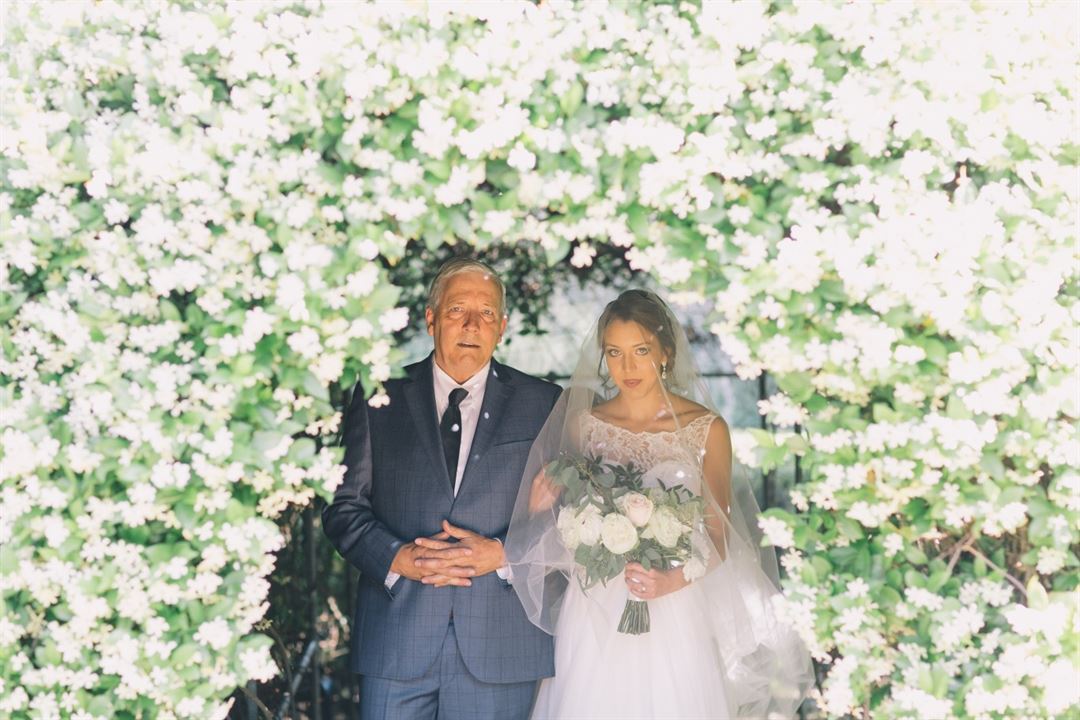
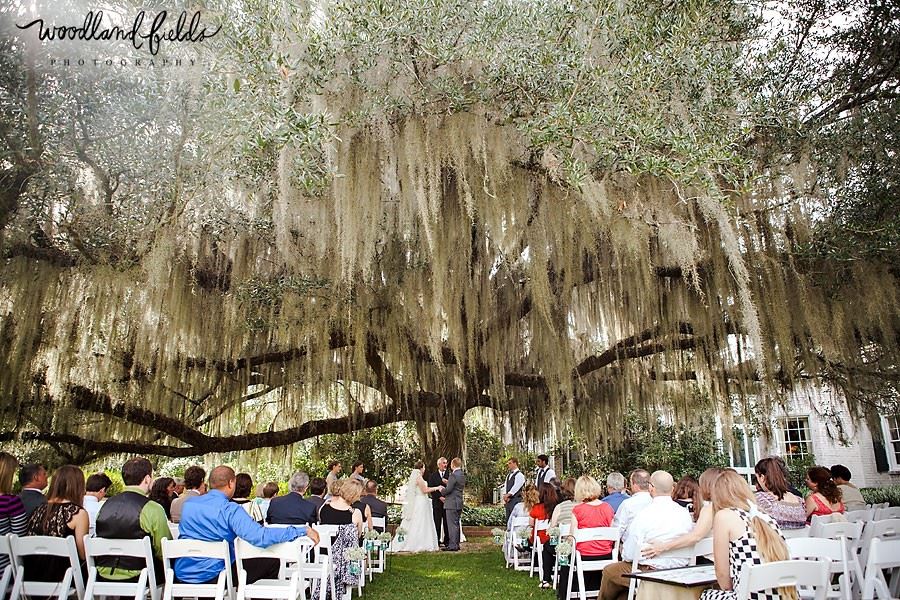




Pebble Hill Plantation
1251 US Highway 319 South, Post Box 830, Thomasville, GA
175 Capacity
$1,800 to $8,000 / Wedding
Hold your wedding, corporate party, retreat or symposium at Pebble Hill. The lush and beautiful grounds create a memorable backdrop for the guests at your special gala. Pebble Hill offers numerous rental options. Many areas of the Plantation, both indoors and out, are available to rent for private parties, business events, corporate retreats and conferences.
Event Pricing
Special Event & Wedding Pricing
$1,800 - $8,000
per event
Availability (Last updated 2/22)
Event Spaces
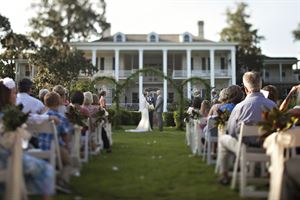
Outdoor Venue
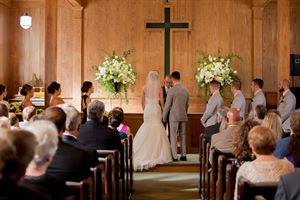
General Event Space
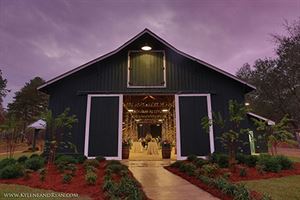
General Event Space
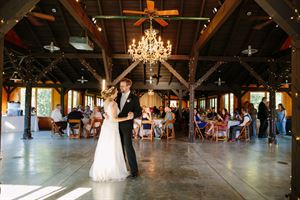
Additional Info
Venue Types
Amenities
- Outdoor Function Area
Features
- Max Number of People for an Event: 175