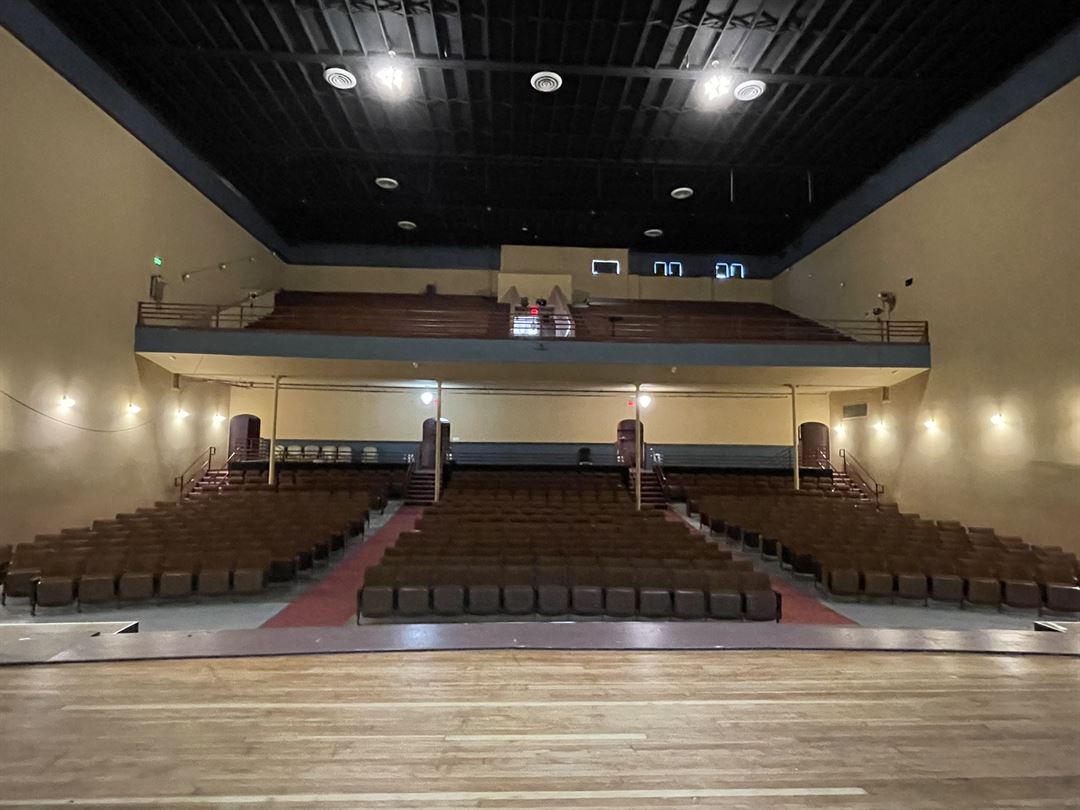
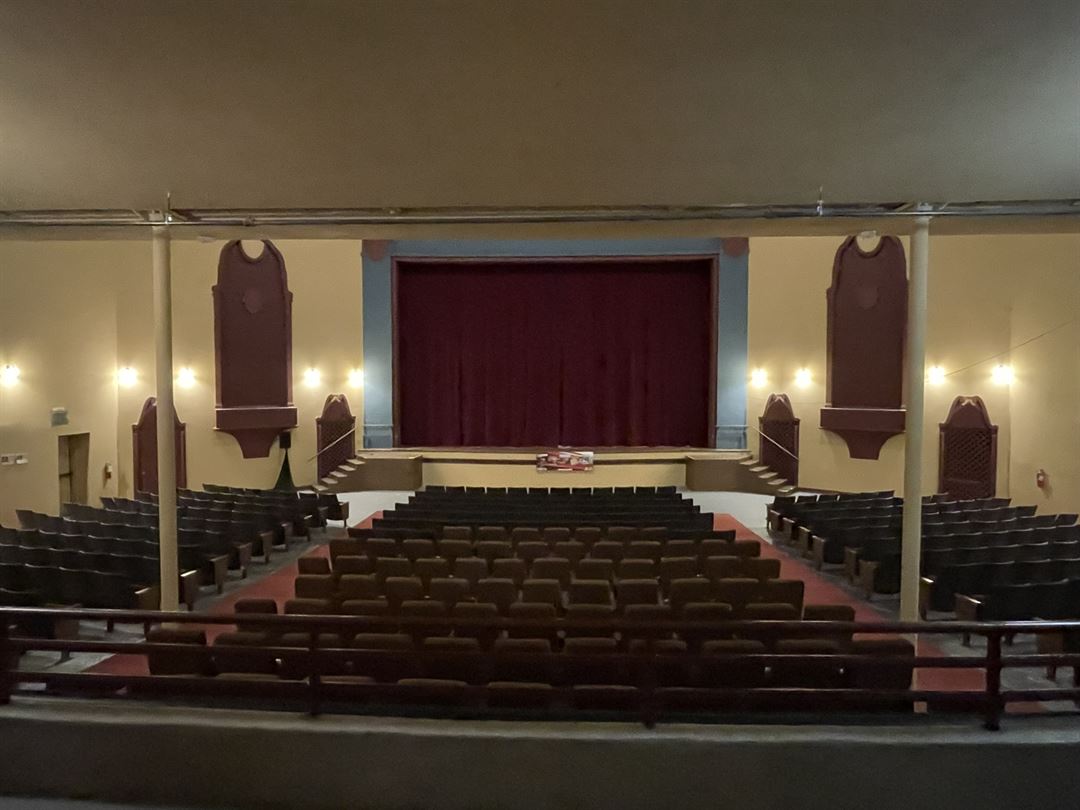
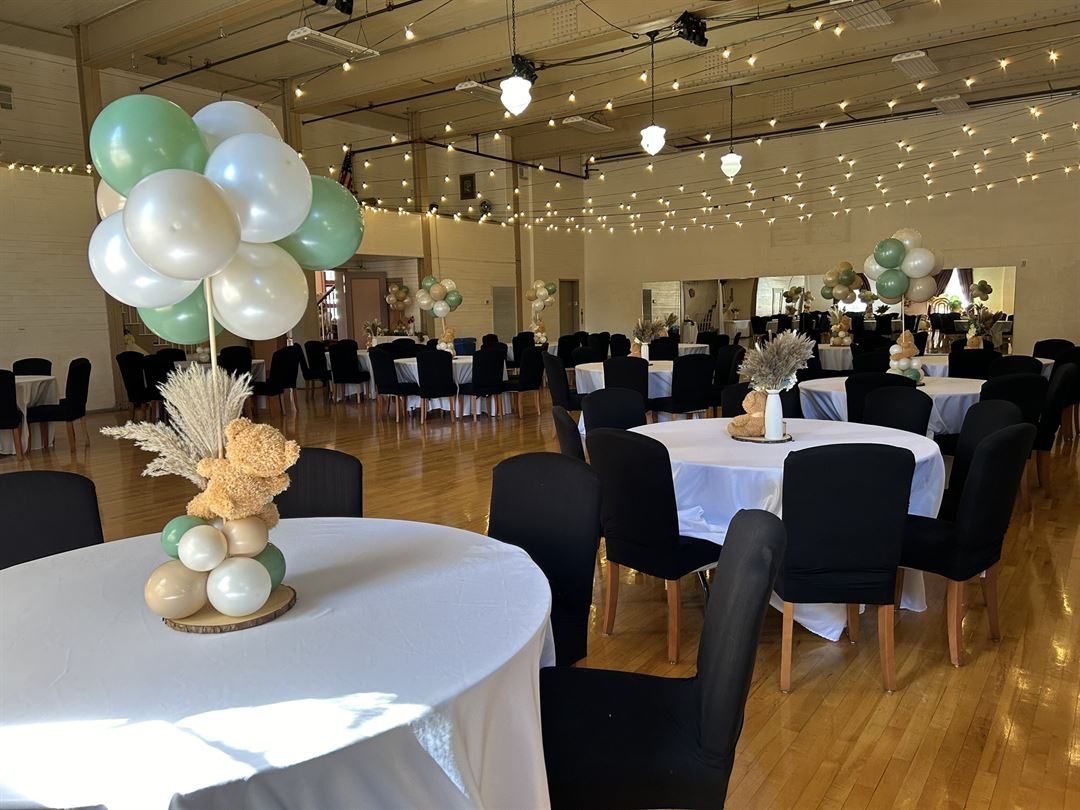
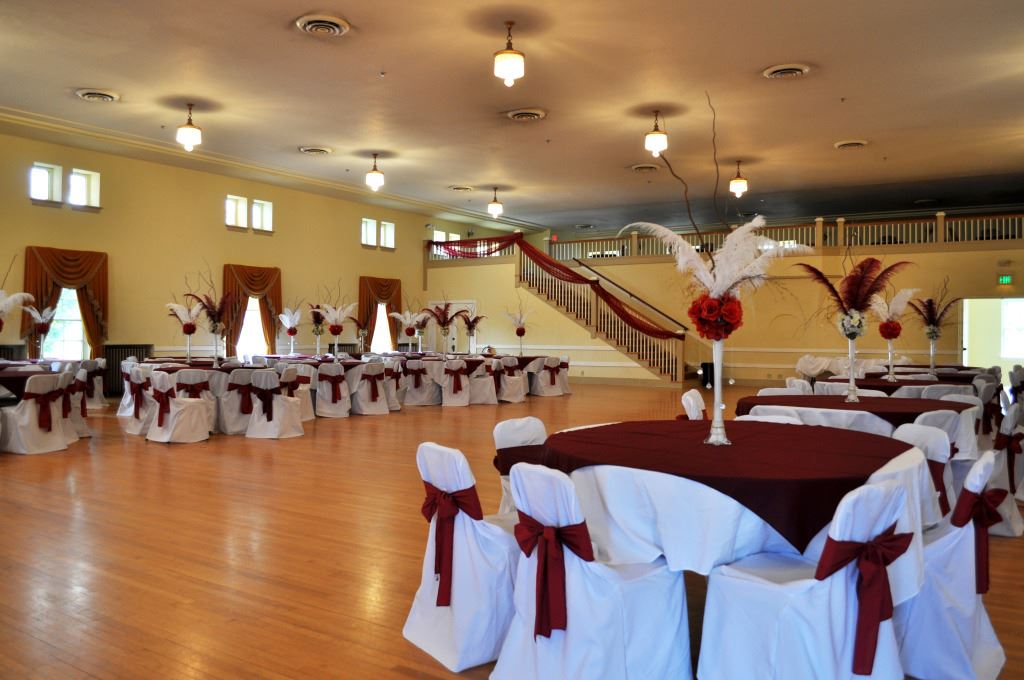
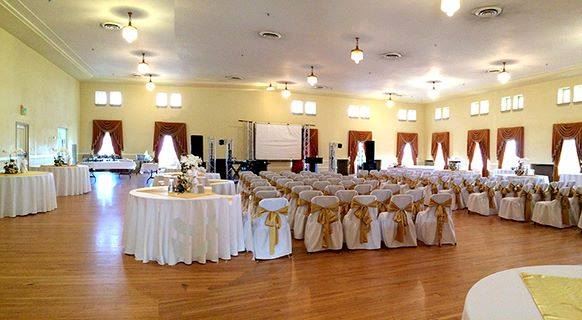




The Dalles Civic Auditorium
323 E 4th St, PO Box 1102, The Dalles, OR
400 Capacity
$250 to $2,000 / Meeting
Fully restored historical landmark available for your next event; wedding, party, performance, concert, reunion, or meeting. The Civic Auditorium was built in The Dalles in 1922. It was dedicated as a memorial to the local Veterans of World War I.
Event Pricing
Daily Pricing
400 people max
$250 - $2,000
per event
Hourly Pricing
400 people max
$100 - $225
per hour
Event Spaces
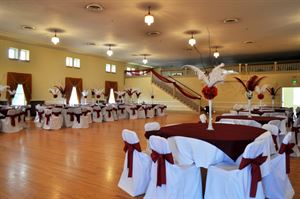
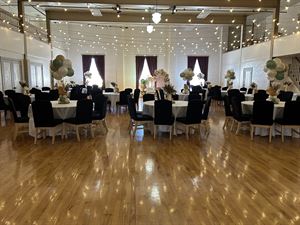
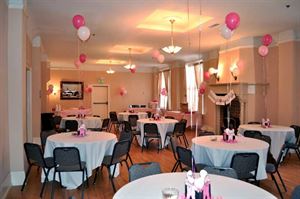
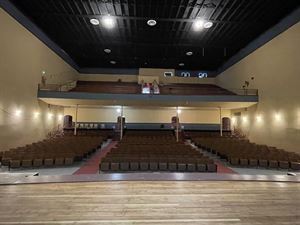
Theater
Additional Info
Venue Types
Amenities
- ADA/ACA Accessible
- Full Bar/Lounge
- Outside Catering Allowed
- Wireless Internet/Wi-Fi
Features
- Max Number of People for an Event: 400
- Number of Event/Function Spaces: 4
- Special Features: Our Historic building offers a dynamic range of event spaces to suit your needs. Featuring an elegant Ballroom, cozy Fireside room, versatile Community room, and a beautifully restored Theater. Contact us to plan your next gathering!
- Year Renovated: 2010