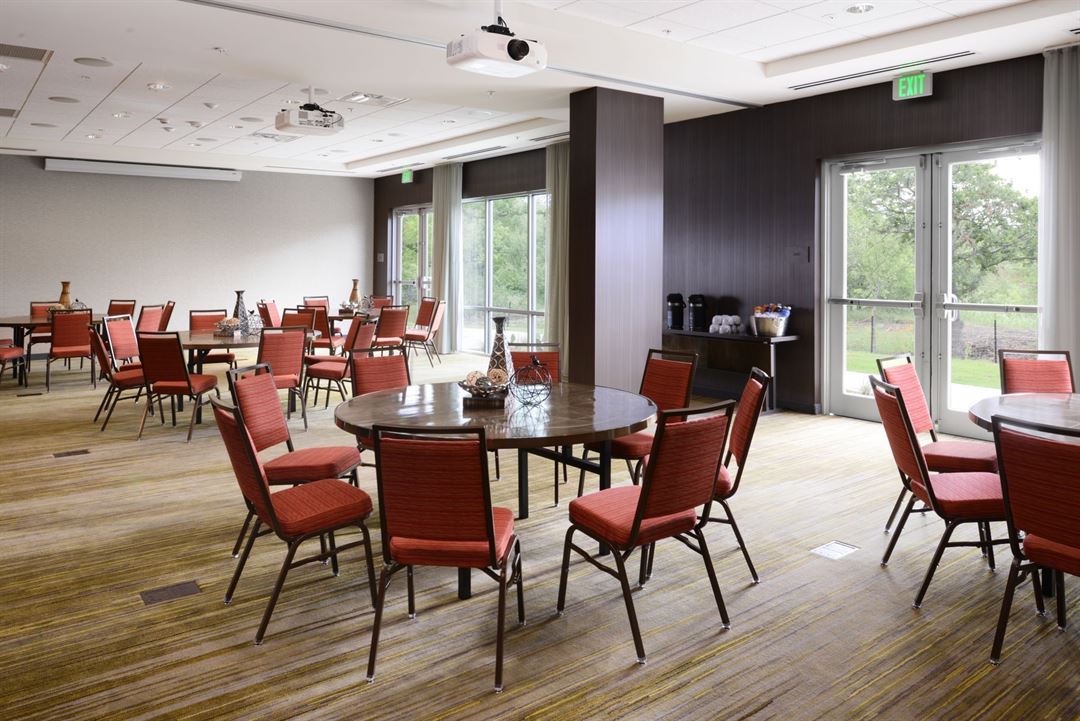
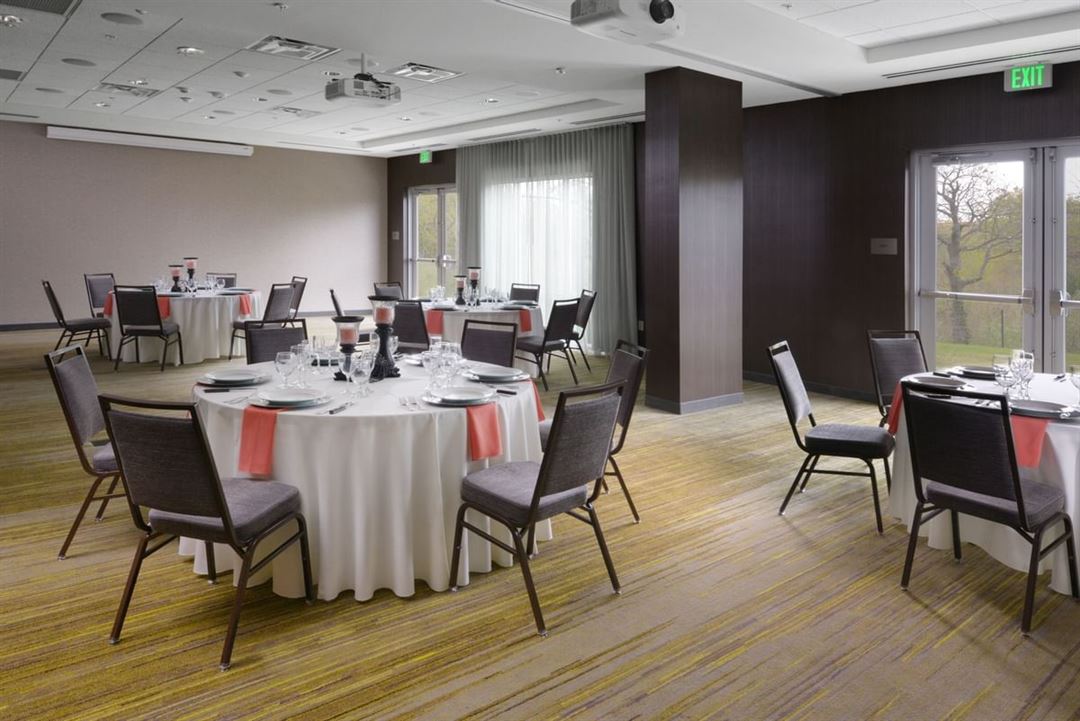
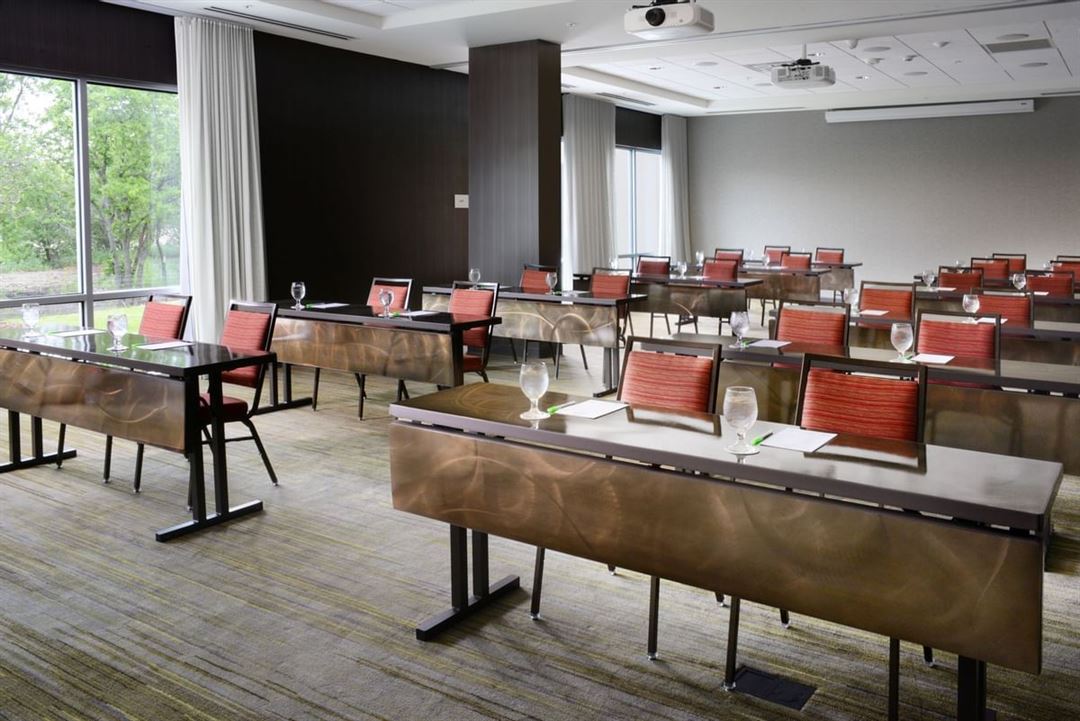

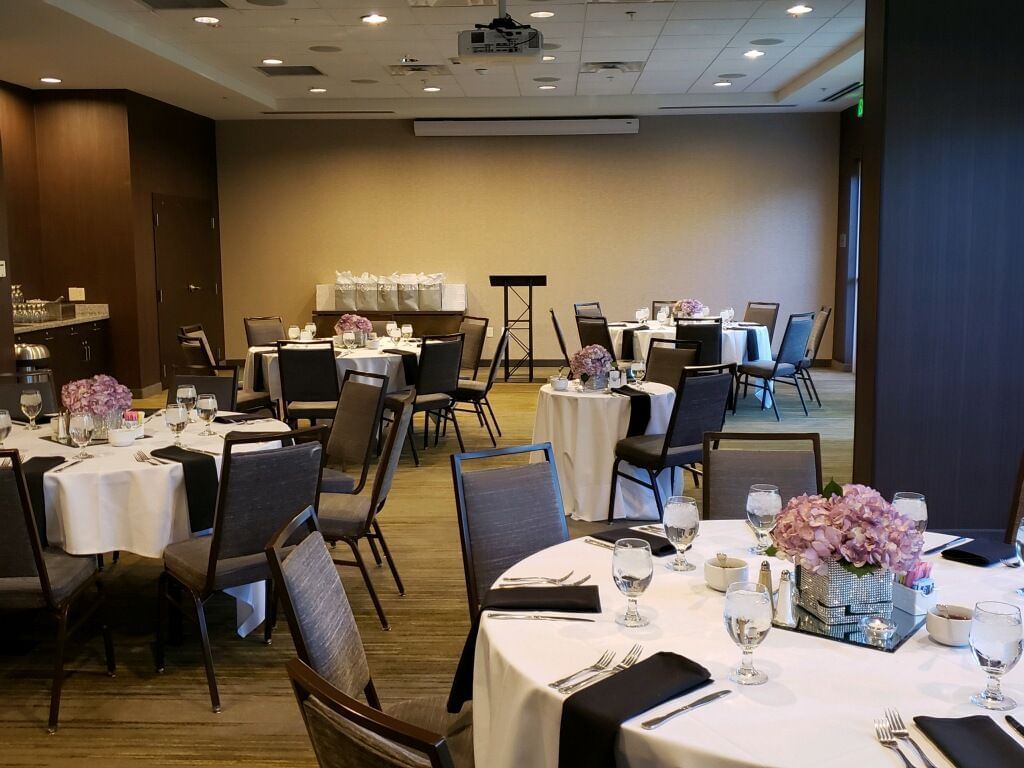










The Cascades Conference Center At The Colony Plano TX
5909 Stone Creek Dr, The Colony, TX
340 Capacity
$450 to $2,400 for 50 People
Located near Plano in The Colony, Texas, the Cascades at The Colony is the ideal venue for everything from small meetings and events to theater-style seminars and presentations of up to 300 guests. We offer more than 7,500 square feet of conference room space encompassing 12 well-equipped banquet rooms. As well as complimentary Shuttle Service to any corporate office within 5 Miles.
Event Pricing
Catering Menus Starting At
300 people max
$9 - $48
per person
Event Spaces
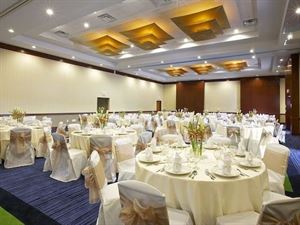
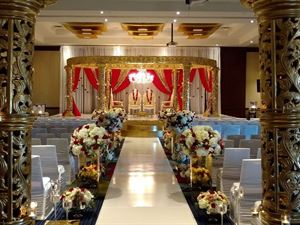

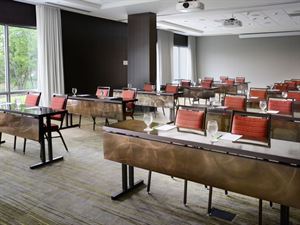
General Event Space
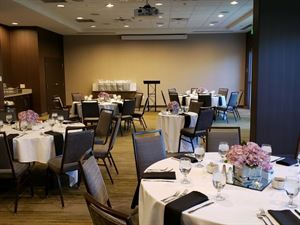
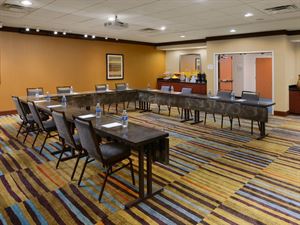
Additional Info
Venue Types
Amenities
- ADA/ACA Accessible
- On-Site Catering Service
- Outdoor Function Area
- Outdoor Pool
- Outside Catering Allowed
- Wireless Internet/Wi-Fi
Features
- Max Number of People for an Event: 340
- Number of Event/Function Spaces: 5
- Special Features: Newest Marriott Hotels and Event Center in The Colony/Plano area built in 2009 with Flat Screens and latest technology. Complimentary Wi-Fi throughout.
- Total Meeting Room Space (Square Feet): 7,700