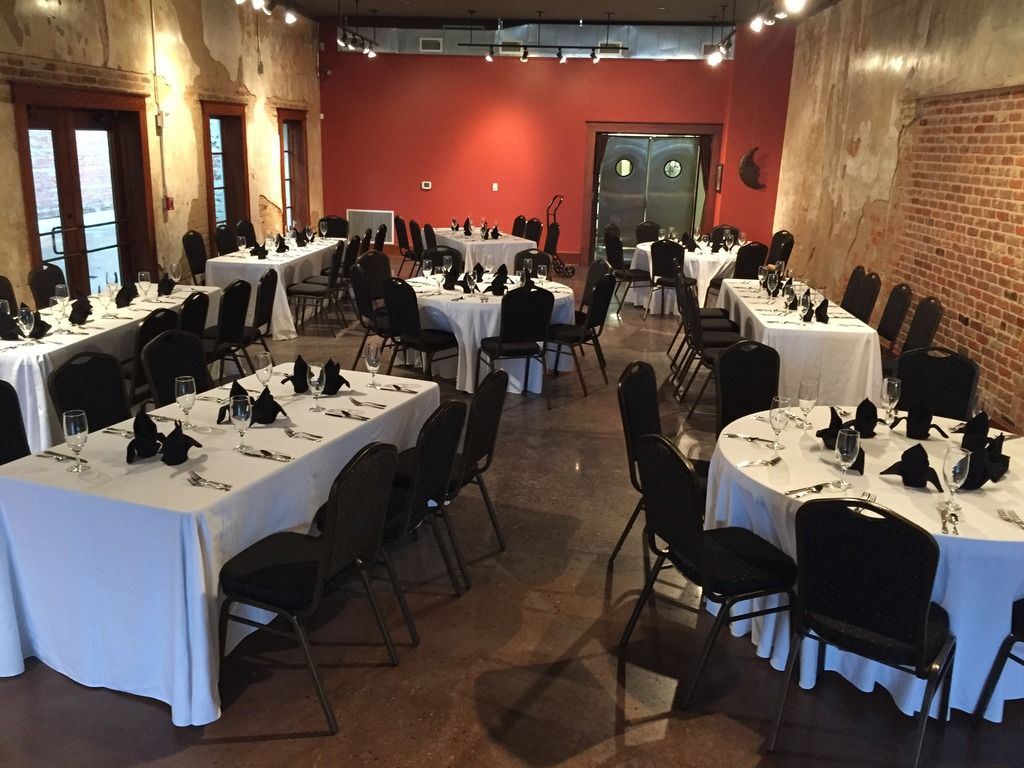
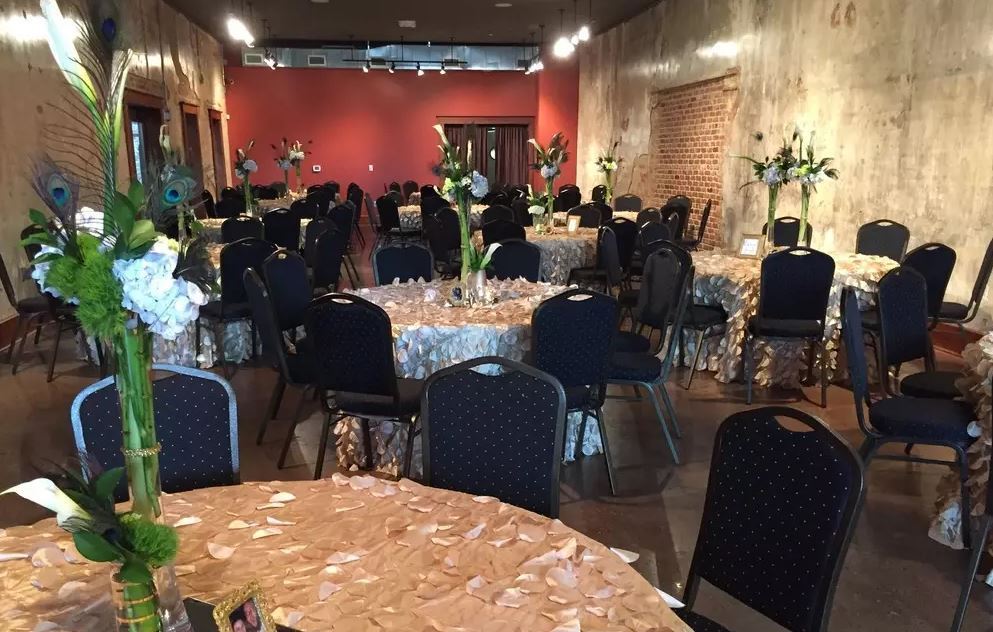
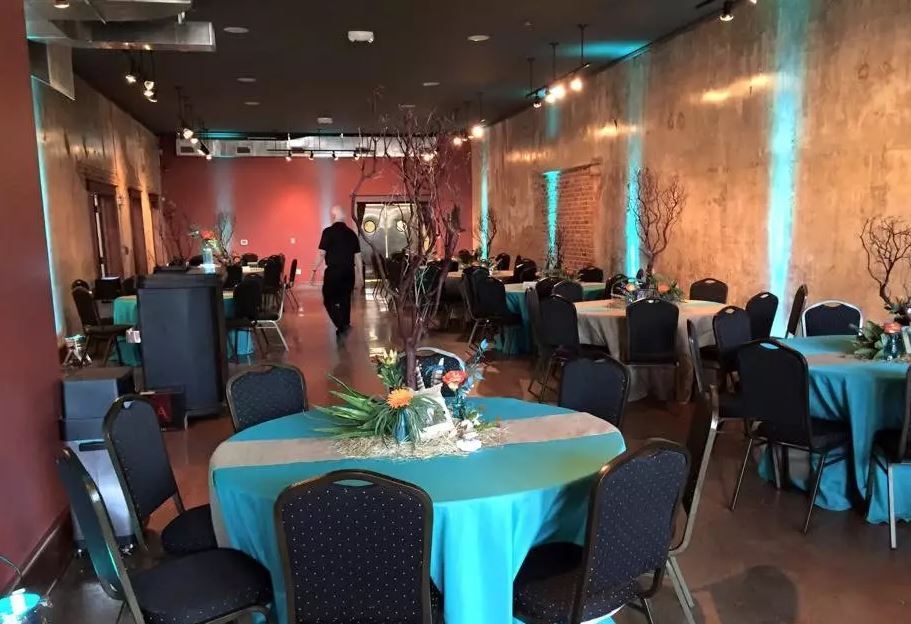
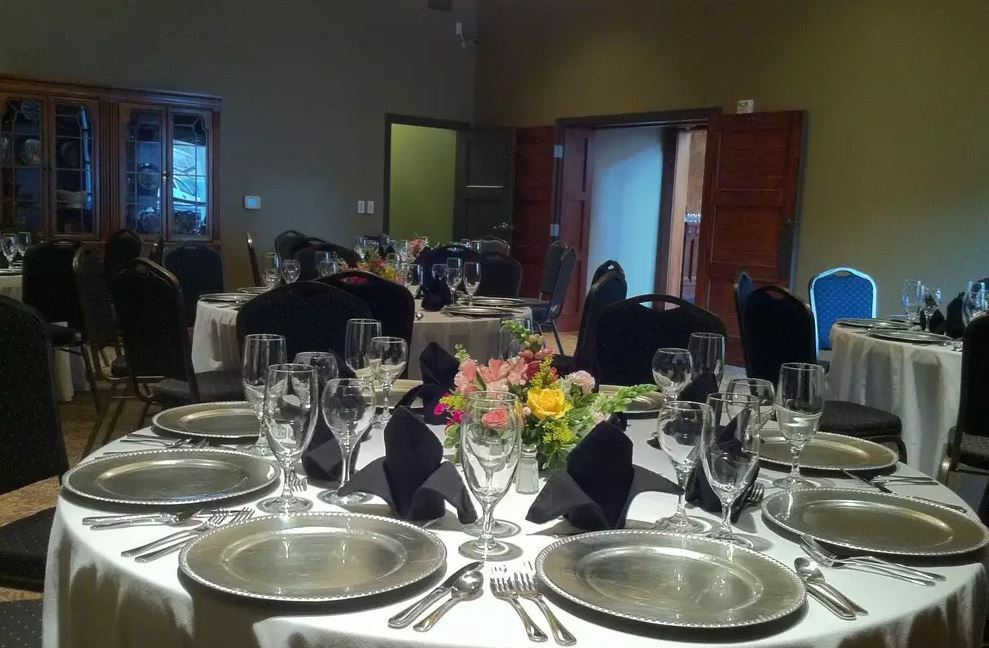













The Silvermoon On Broad
217 West Broad Street, Texarkana, TX
250 Capacity
The Silvermoon On Broad is a one-of-a-kind historic destination in Downtown Texarkana offering flexible hospitality.
Event Spaces
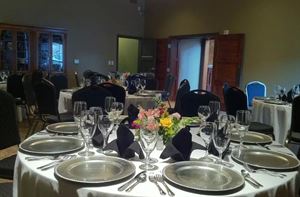
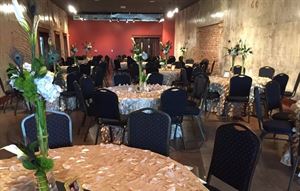
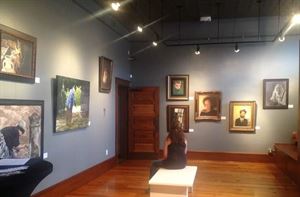
General Event Space
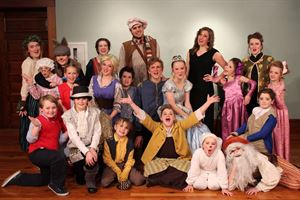
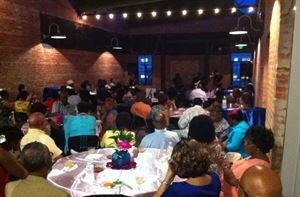
Recommendations
Babyshower
— An Eventective User
It was a great event. The venue was everything we needed and more. The owners were so helpful and accommodating. 5 stars!!! It was intimate and very friendly environment.
Additional Info
Neighborhood
Venue Types
Amenities
- ADA/ACA Accessible
- Fully Equipped Kitchen
- Outdoor Function Area
- Outside Catering Allowed
- Wireless Internet/Wi-Fi
Features
- Max Number of People for an Event: 250
- Number of Event/Function Spaces: 5