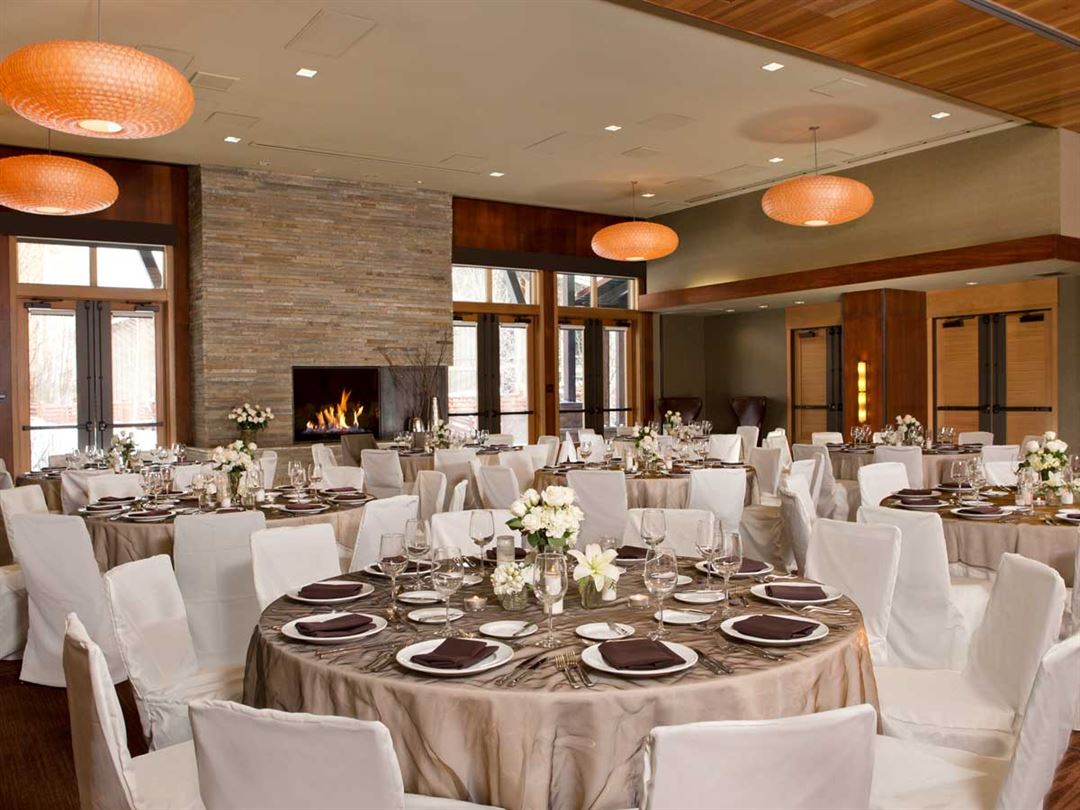
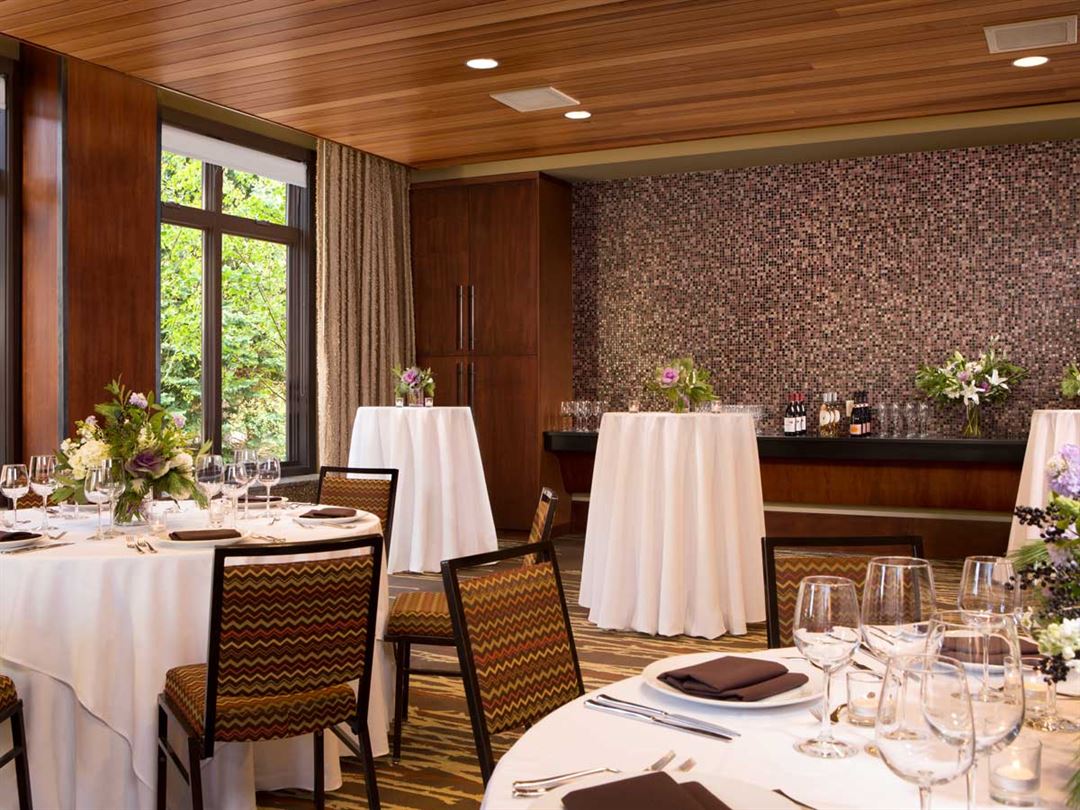
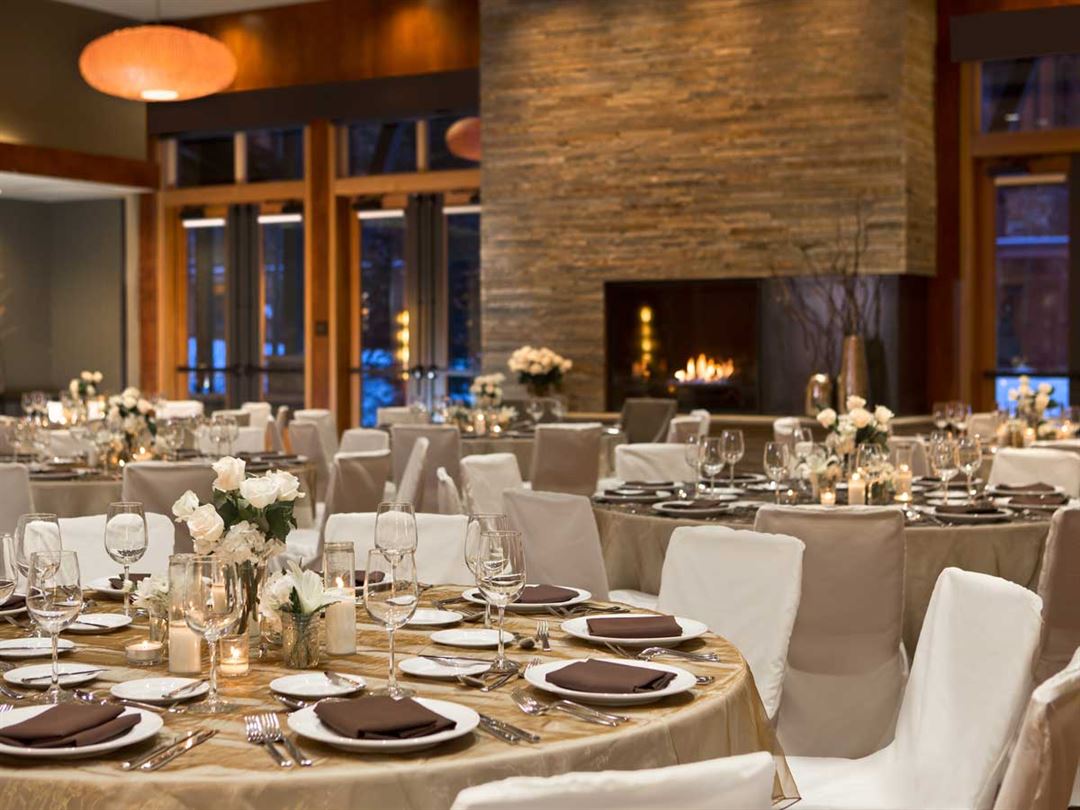

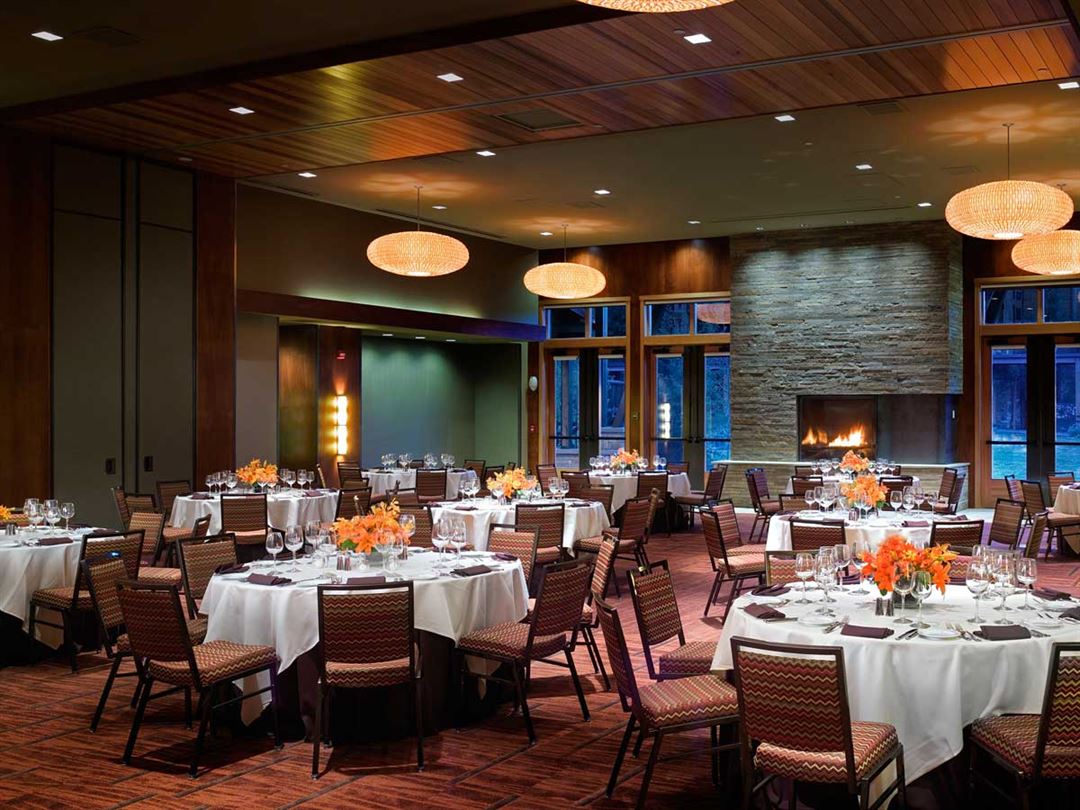











Hotel Terra Jackson Hole
3335 West Village Road, Teton Village, WY
300 Capacity
Corporate retreats and group events at Hotel Terra are graced with the backdrop of Jackson Hole Mountain Resort. Our luxury hotel provides almost 5,000 square feet of naturally lit meeting spaces that can be customized to your specific needs or theme.
Event Spaces
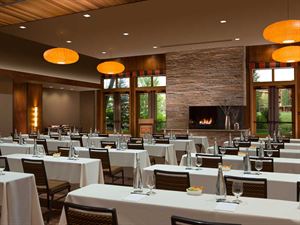
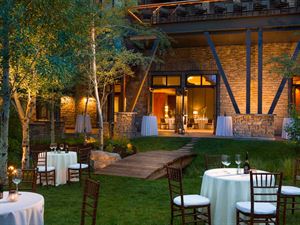
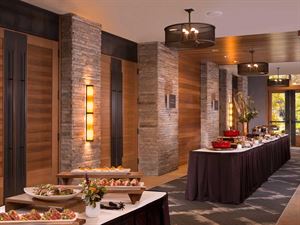
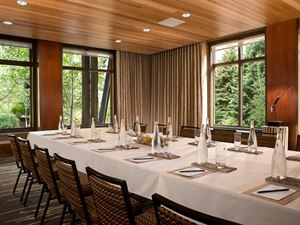
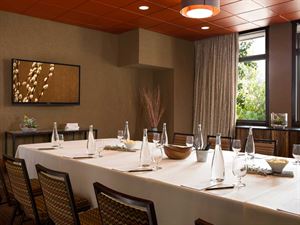
Additional Info
Venue Types
Amenities
- ADA/ACA Accessible
- On-Site Catering Service
- Outdoor Function Area
- Wireless Internet/Wi-Fi
Features
- Max Number of People for an Event: 300