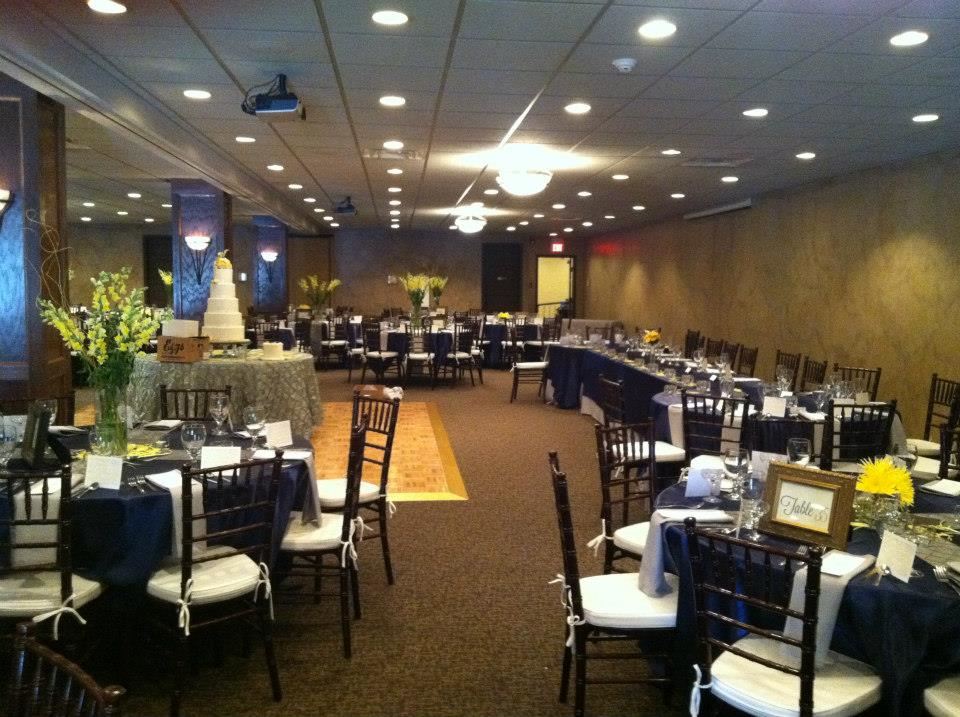
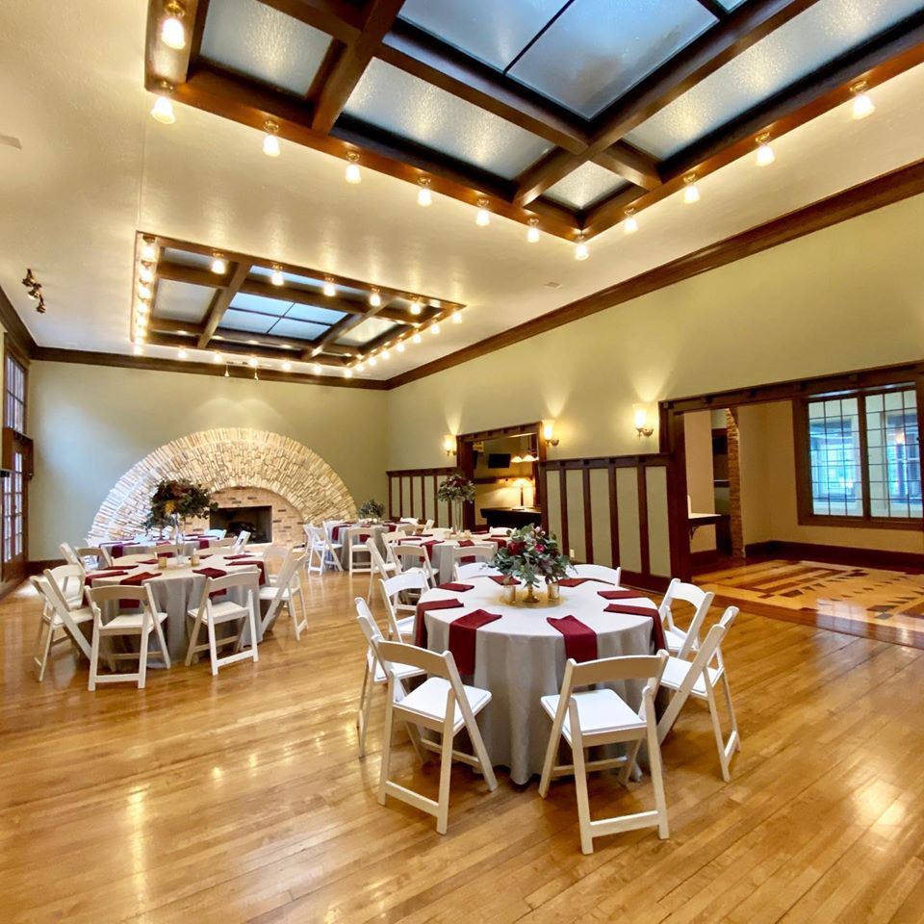
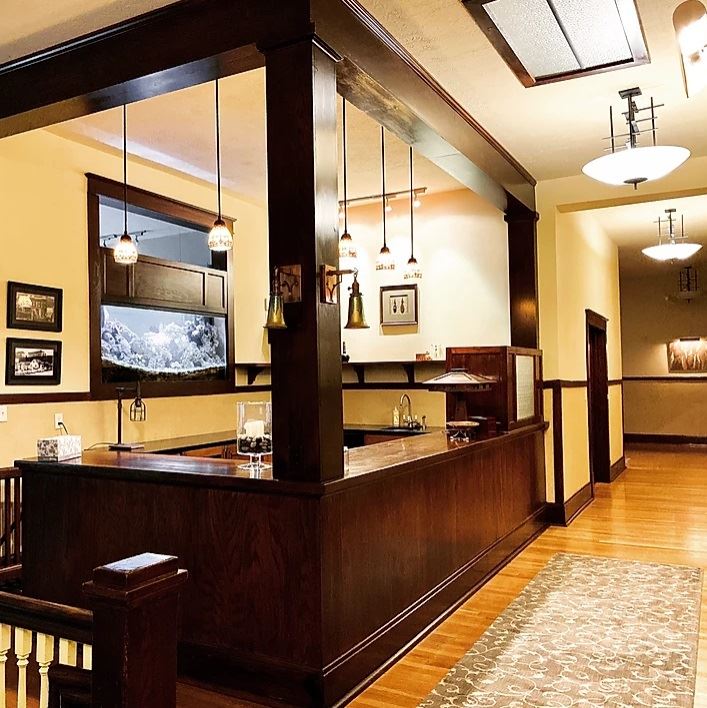
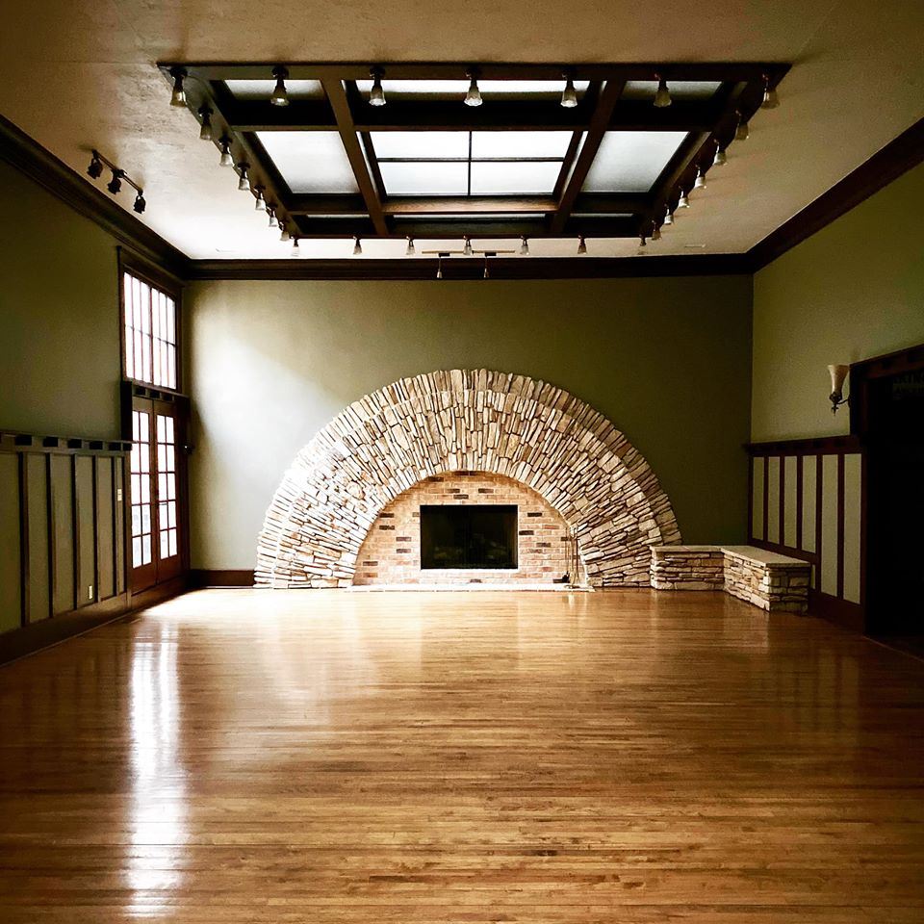
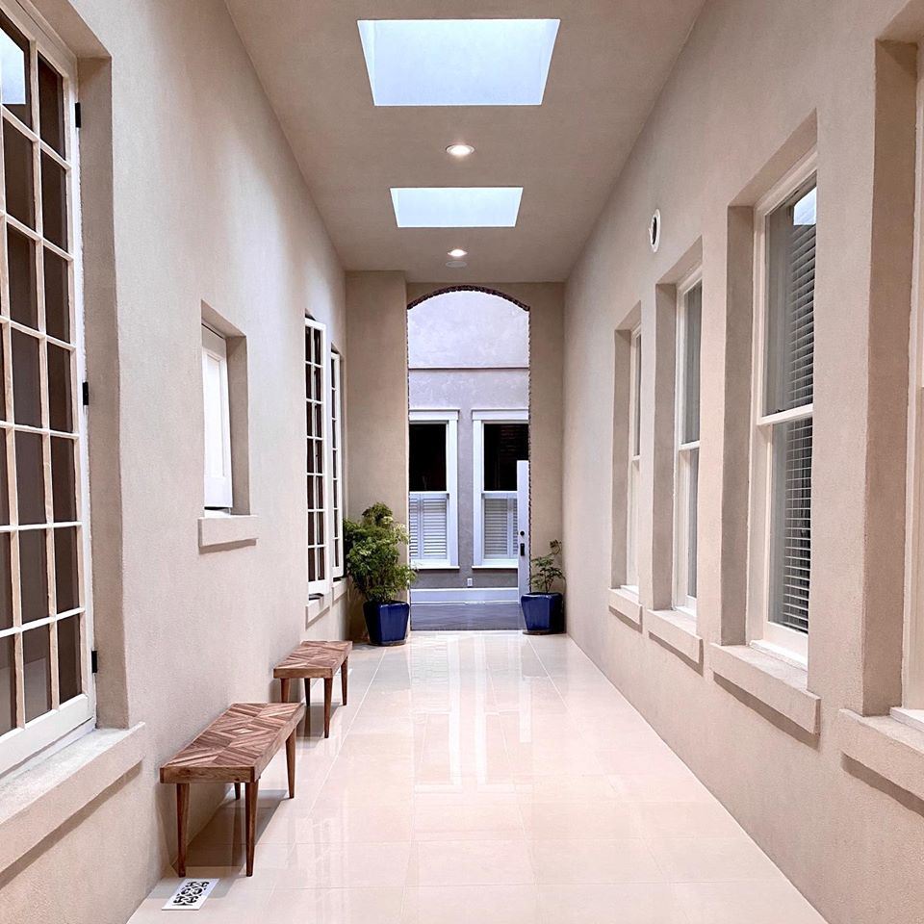







The Ohio Building Meeting And Banquet Center/Casa Urbana
672 Ohio Street, Terre Haute, IN
250 Capacity
$625 to $2,600 / Meeting
Host your next event with us at our urban downtown location. From glamorous weddings and private wine tastings, to intimate family gatherings, we have a space to accommodate it all. Our all-inclusive packages include overnight accommodations, event decorating and coordinating services. Let us start planning your next big event at The Ohio Building.
Event Pricing
Events Starting At
$625 - $2,600
per event
Event Spaces
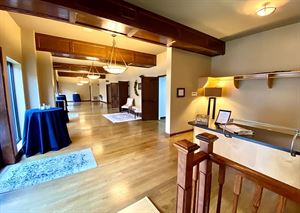

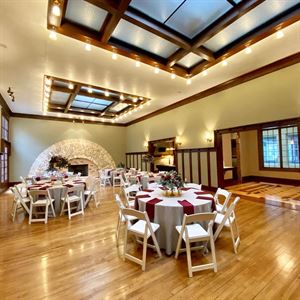
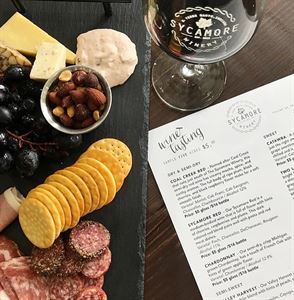
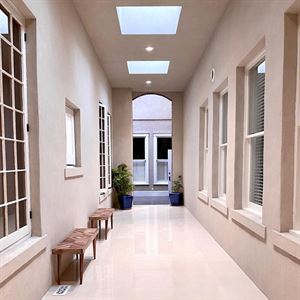
Additional Info
Venue Types
Amenities
- ADA/ACA Accessible
- Fully Equipped Kitchen
- Outdoor Function Area
- Outside Catering Allowed
- Wireless Internet/Wi-Fi
Features
- Max Number of People for an Event: 250
- Special Features: Featuring caterer and bar service of your choice, security officers, dimmable lighting, wireless/wired Internet and rentals of linens, tables, chair and A/V equpment.
- Total Meeting Room Space (Square Feet): 20,000
- Year Renovated: 2004