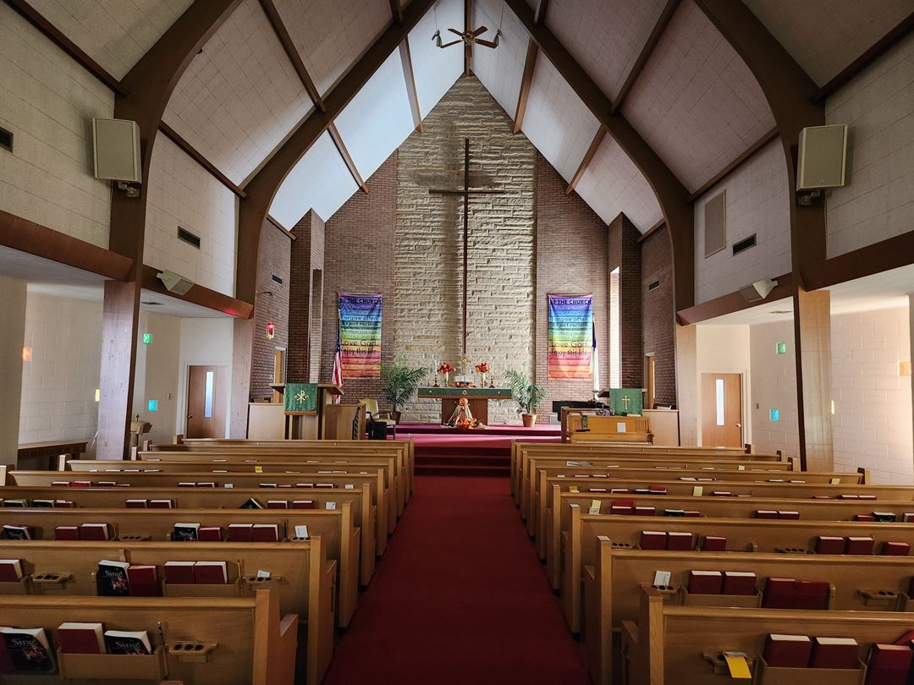
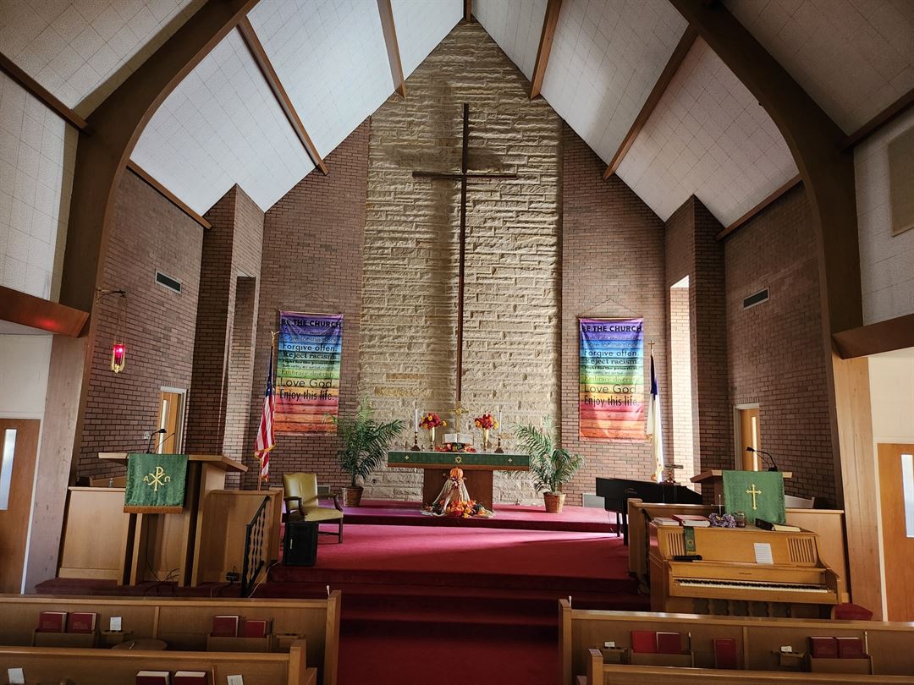
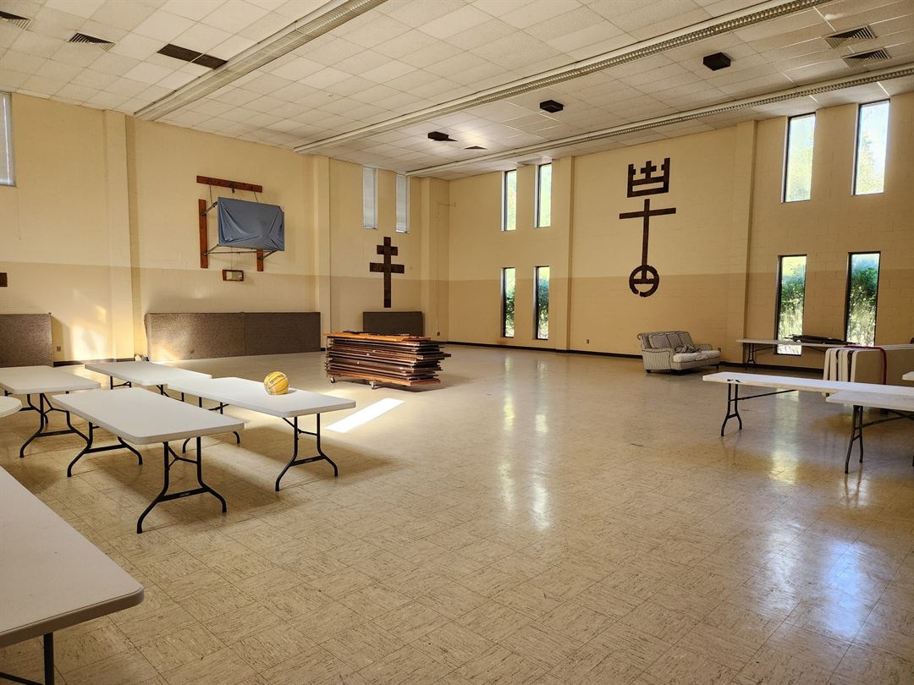
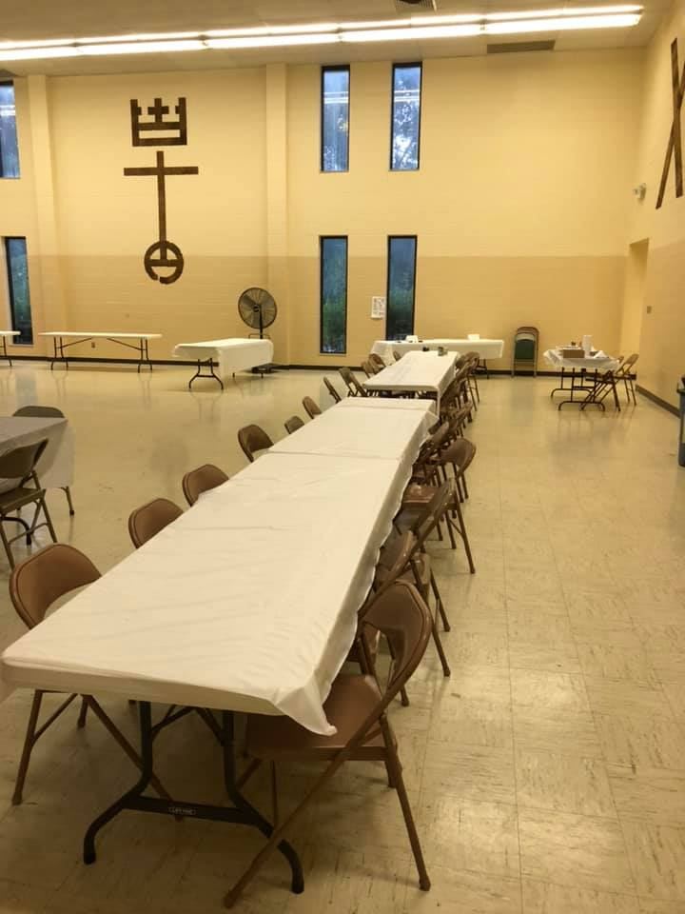
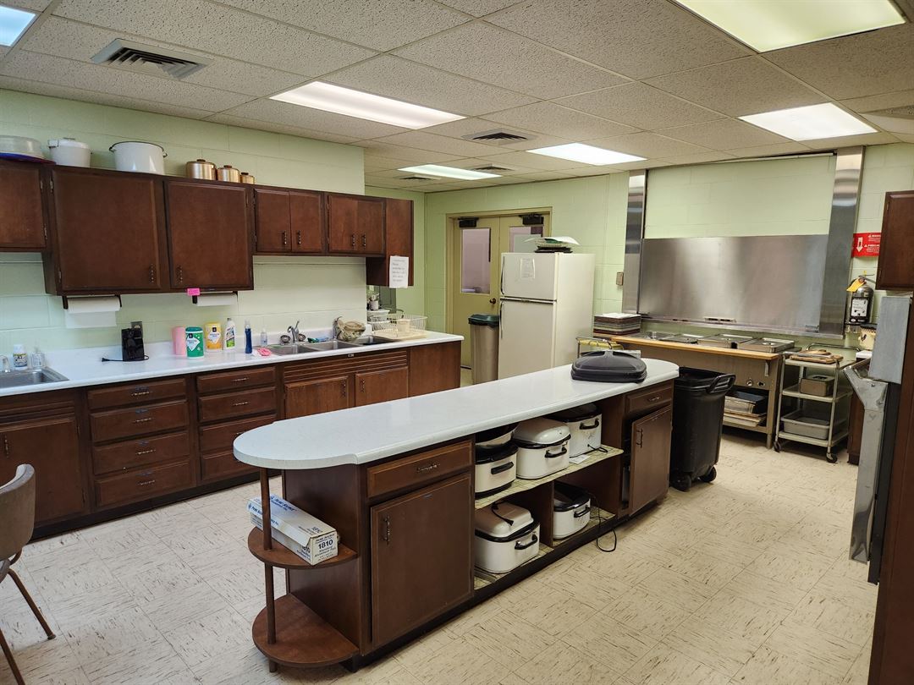






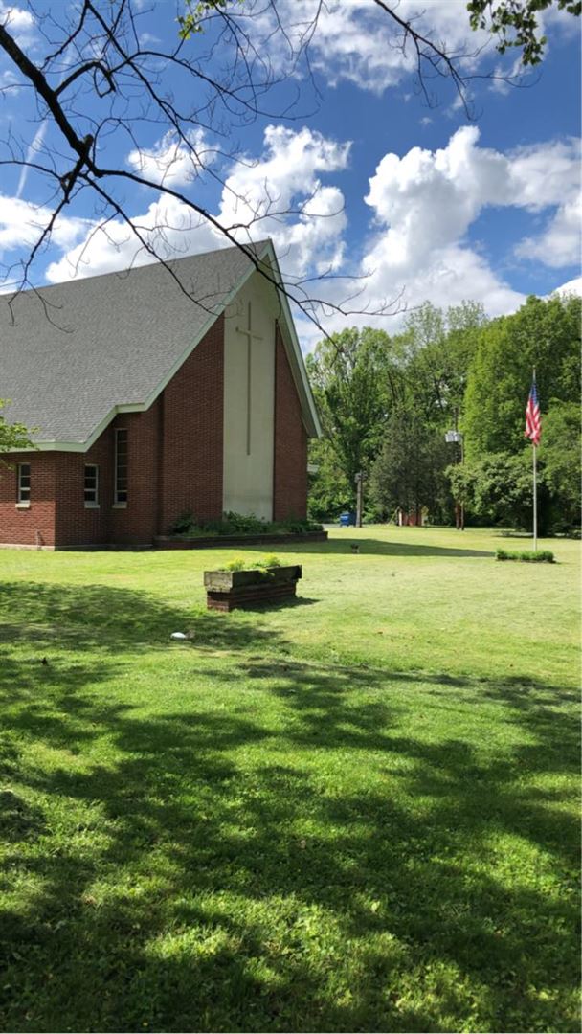
St. Mark United Church of Christ
475 S Fruitridge Ave, Terre Haute, IN
250 Capacity
$100 to $400 / Wedding
Welcome to St Mark UCC Church Event Center!
Welcome to our church and event center, a versatile and affordable venue perfect for your next gathering. Whether you're planning a wedding, a community meeting, a family or class reunion, celebration of life or a corporate event, our space offers a warm and welcoming environment.
Why Choose Us
- Community-Oriented: As a church, we are deeply committed to serving our community. By choosing our event center, you are supporting local initiatives and helping us continue our mission.
- Flexible Booking: We understand that every event is unique. Our team is here to work with you to customize the space and services to meet your specific needs.
- Friendly Staff: Our dedicated staff is here to assist you every step of the way, ensuring that your event is a success.
Event Pricing
Sanctuary
250 people max
$400 per event
Chapel
50 people max
$100 per event
Omega Hall
150 people max
$250 - $350
per event
Omega Hall Kitchen
150 people max
$100 per event
Alpha Hall
56 people max
$100 per event
Parlor Dressing Area
12 people max
$100 per event
Nursery
15 people max
$100 per event
Availability (Last updated 3/25)
Event Spaces
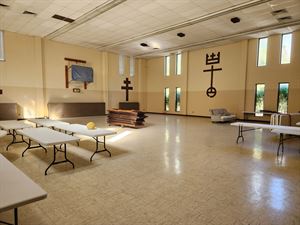
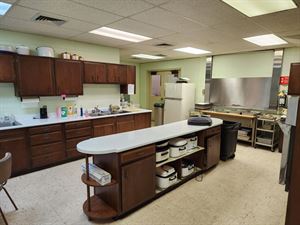
General Event Space
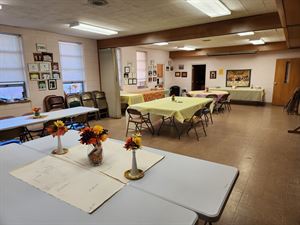
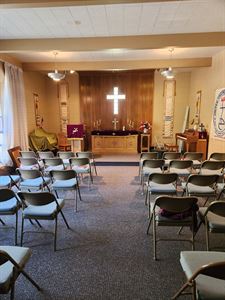
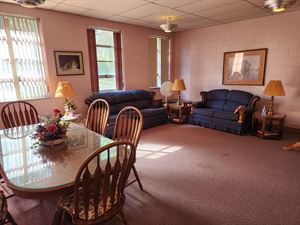
Suite or Hospitality
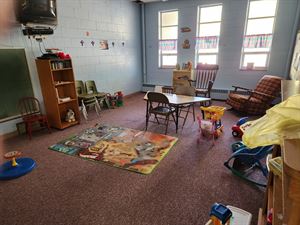
General Event Space
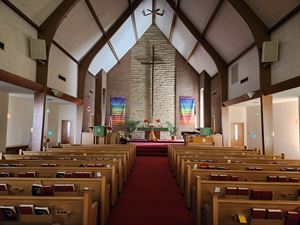
Recommendations
Excellent
— An Eventective User
from Terre Haute
St Mary's UCC location was perfect for our baby shower. The staff was friendly and accommodating. I will definitely rent again.
Events Galore!
— An Eventective User
from Terre Haute, IN
I highly recommend St. Mark’s UCC for any event! I’ve rented the space for my graduation party, bridal shower, wedding, baby shower, and birthdays, and it’s always spotless, well-prepared, and exactly as requested. The team is kind, easy to work with, and makes the process stress-free every time.
Additional Info
Venue Types
Amenities
- ADA/ACA Accessible
- Fully Equipped Kitchen
- On-Site Catering Service
- Wireless Internet/Wi-Fi
Features
- Max Number of People for an Event: 250
- Special Features: We offer 3000 sq ft. total, a large open space that can accommodate up to 150 guests comfortably, a large kitchen for hosting catered meals, a sanctuary and chapel, and competitive pricing. We are located just across from Deming Park.