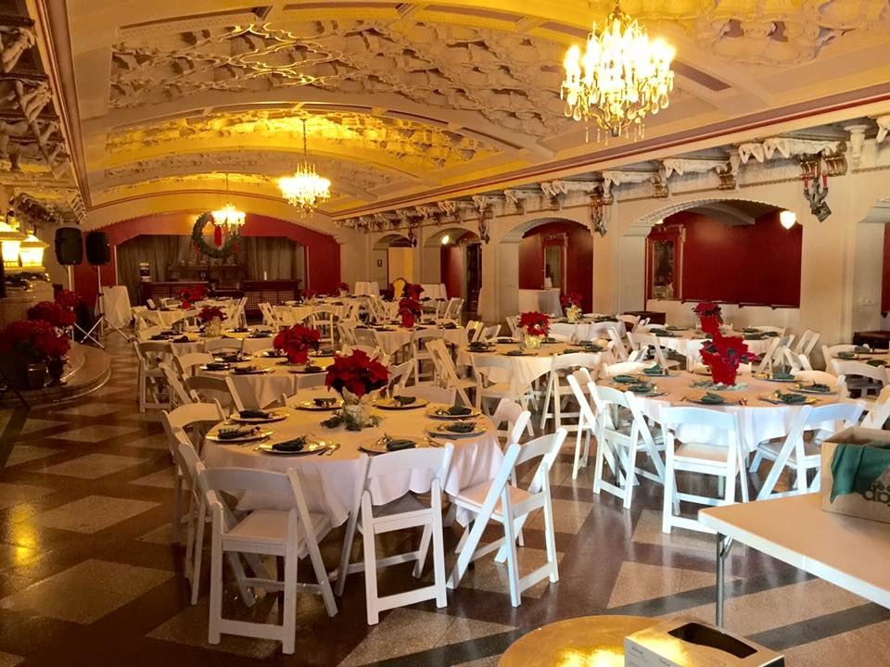
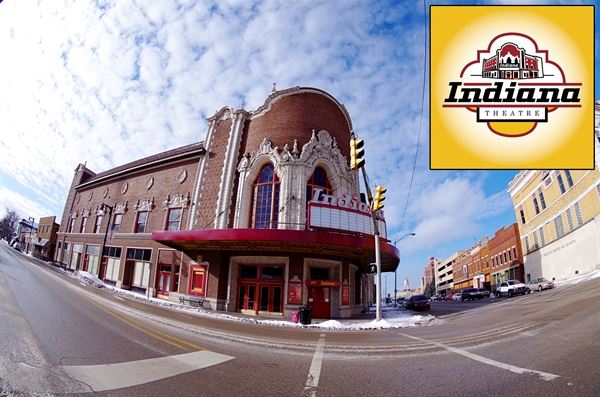
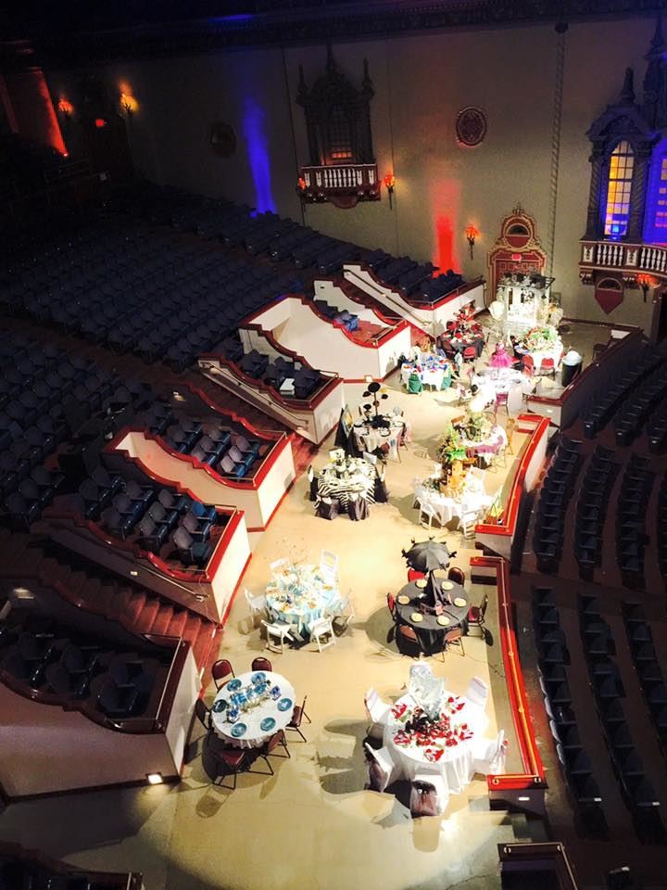
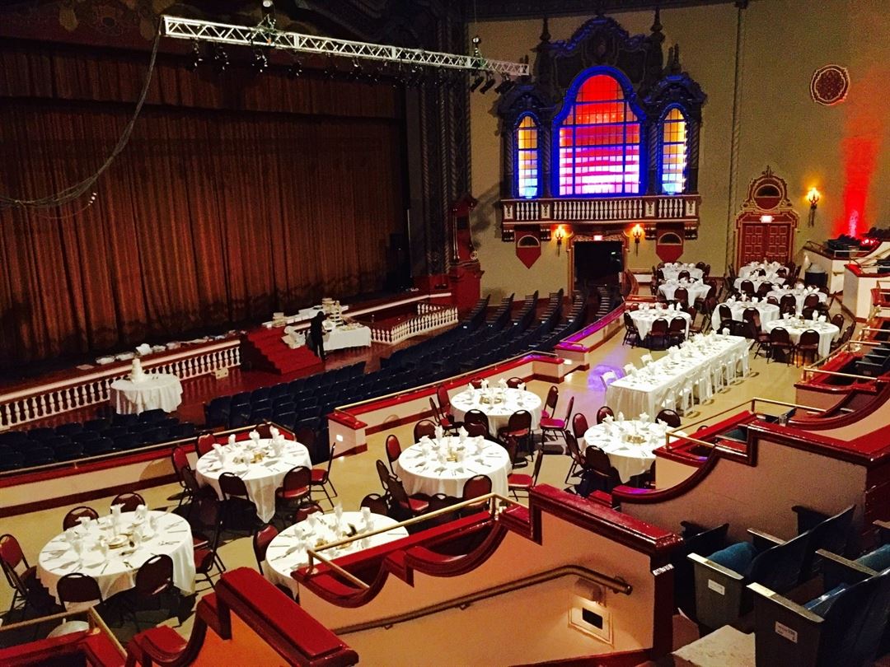
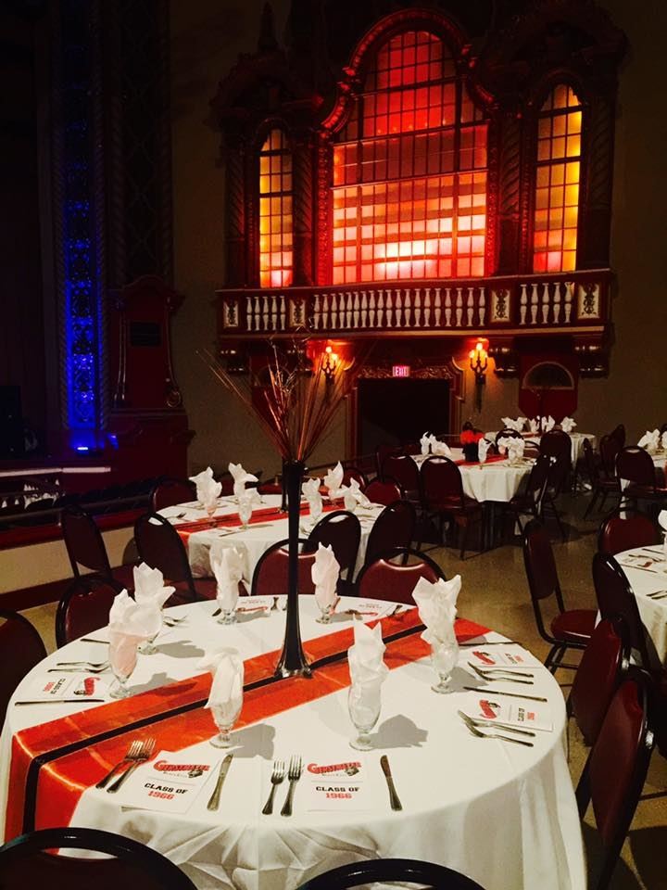
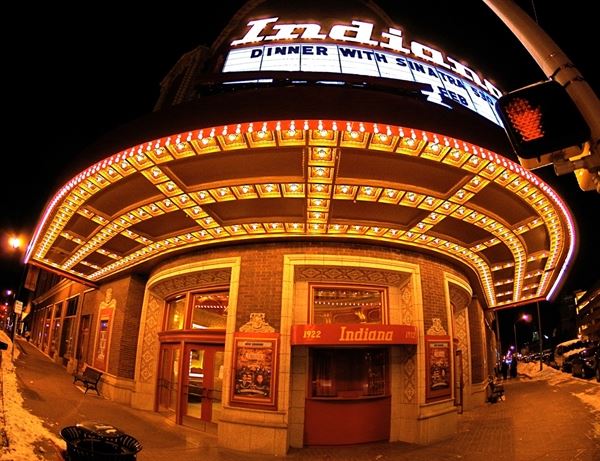
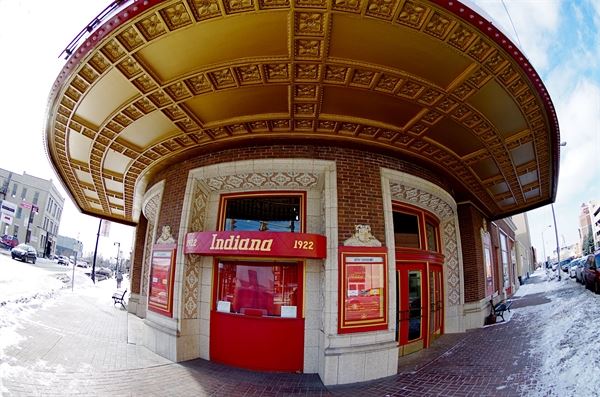


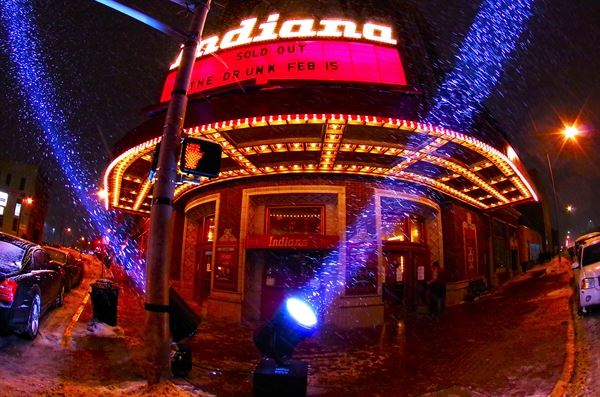
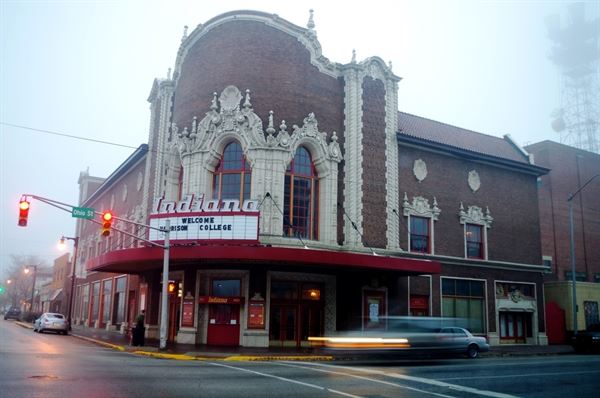
Indiana Theatre Event Center
683 Ohio St, Terre Haute, IN
1,500 Capacity
This iconic Terre Haute landmark opened on January 28, 1922, and occupies a special place in American theatre architecture design. The Theatre was built by Terre Haute resident T.W. Barhydt to be a lasting gift to the city of Terre Haute and it was designed by America’s preeminent designer John Eberson to be his first prototype “Atmospheric Theatre” which became his signature style that is recognized to be the gold standard of American theatre design. Throughout its rich history, the Theatre has hosted a wide range of events that have included vaudeville, cinema, performing arts and community celebrations of all types. Through restoration efforts which began in May 2013, the Indiana Theatre’s heritage has been preserved and the Indiana has been reborn as a 1,600 seat full service event center which can host a wide range of community gatherings that include live entertainment, performing arts, cinema, wedding events, and fundraisers. While visiting our proud and historic city, we encourage you to visit this downtown treasure which has served as a vault for Terre Haute memories since 1922.
Event Spaces
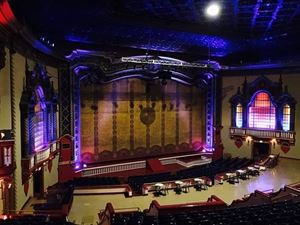
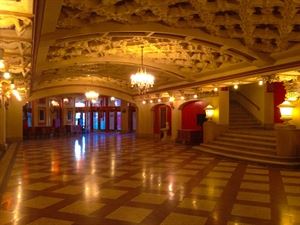
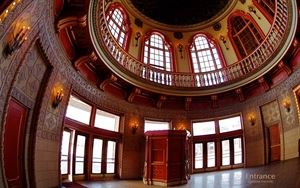
General Event Space
Additional Info
Venue Types
Amenities
- ADA/ACA Accessible
- Full Bar/Lounge
- On-Site Catering Service
- Outside Catering Allowed
- Wireless Internet/Wi-Fi
Features
- Max Number of People for an Event: 1500
- Number of Event/Function Spaces: 3
- Year Renovated: 2013