
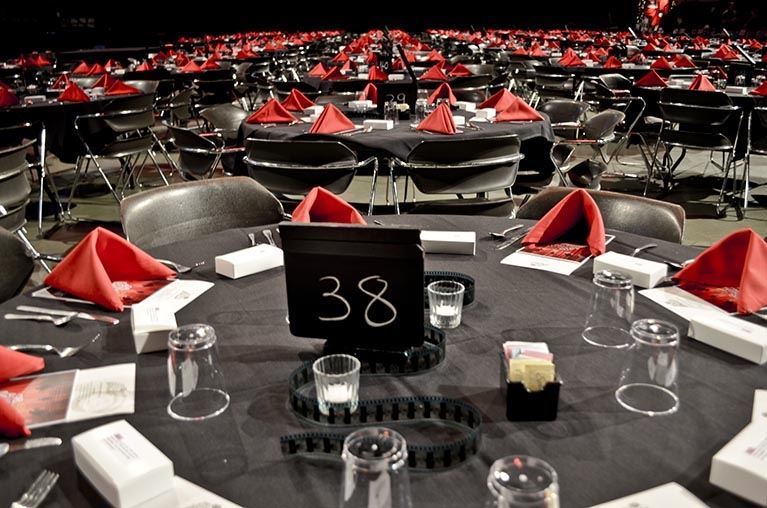


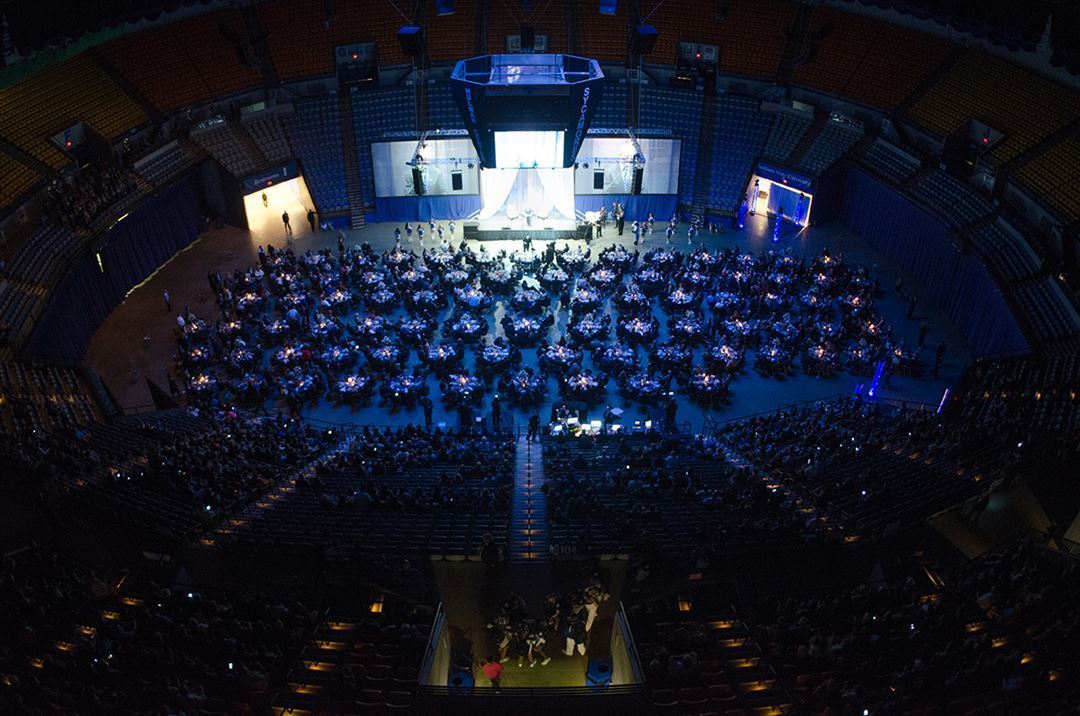






Indiana State University Conference and Event Services
200 N 8th St, Terre Haute, IN
500 Capacity
$40 to $1,100 / Meeting
The Hulman Center Meeting Room Complex is an ideal space for private groups, organizations and corporations to host catered events, fairs, exhibitions and more. Located inside Hulman Center, the multi-use complex is seamless blending of form and function.
Event Pricing
Events Starting At
$40 - $1,100
per event
Event Spaces
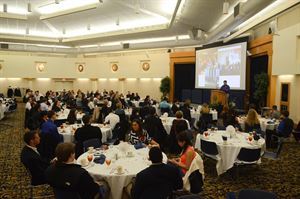
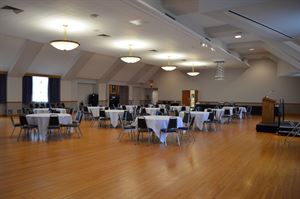

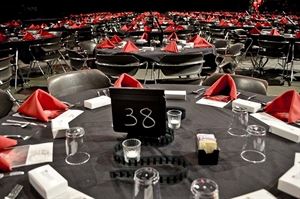
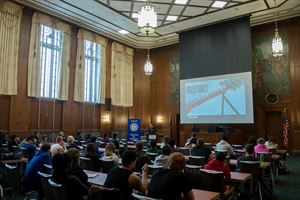
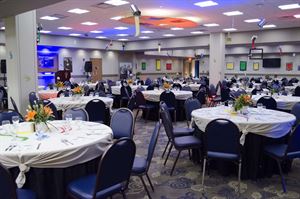
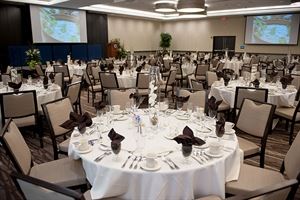
Banquet Room
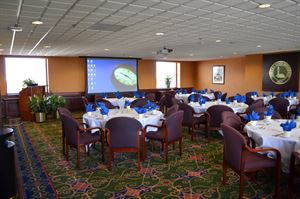
Additional Info
Venue Types
Features
- Max Number of People for an Event: 500