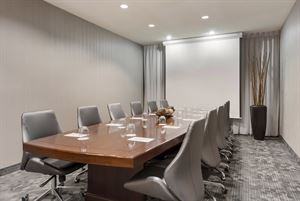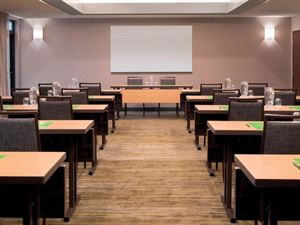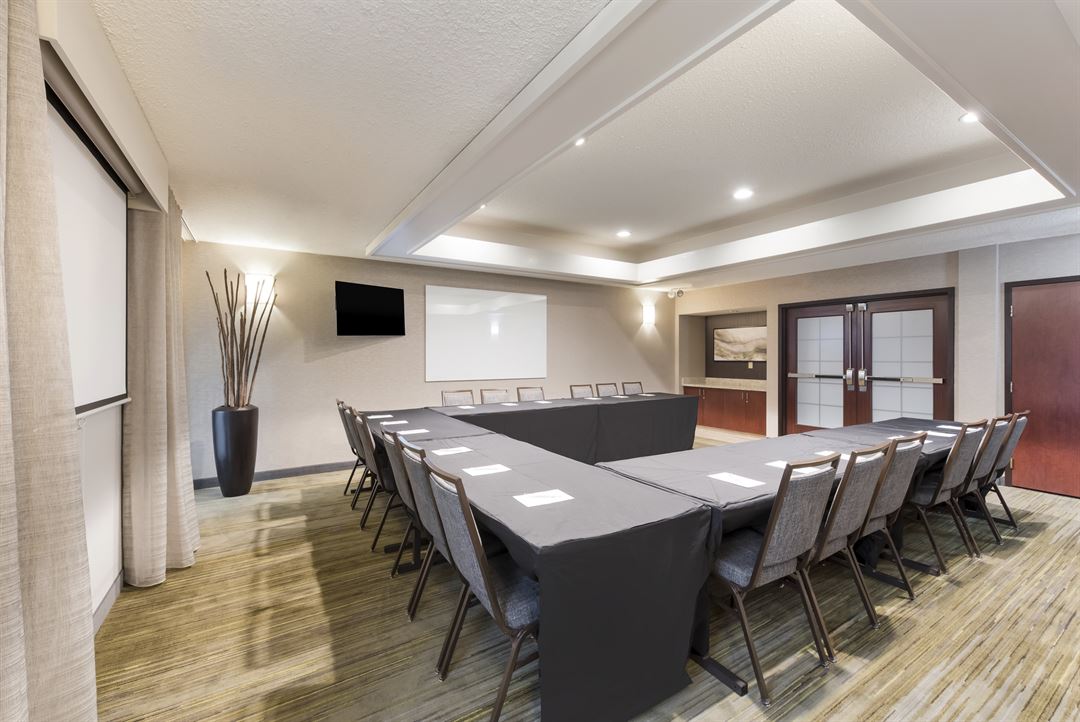
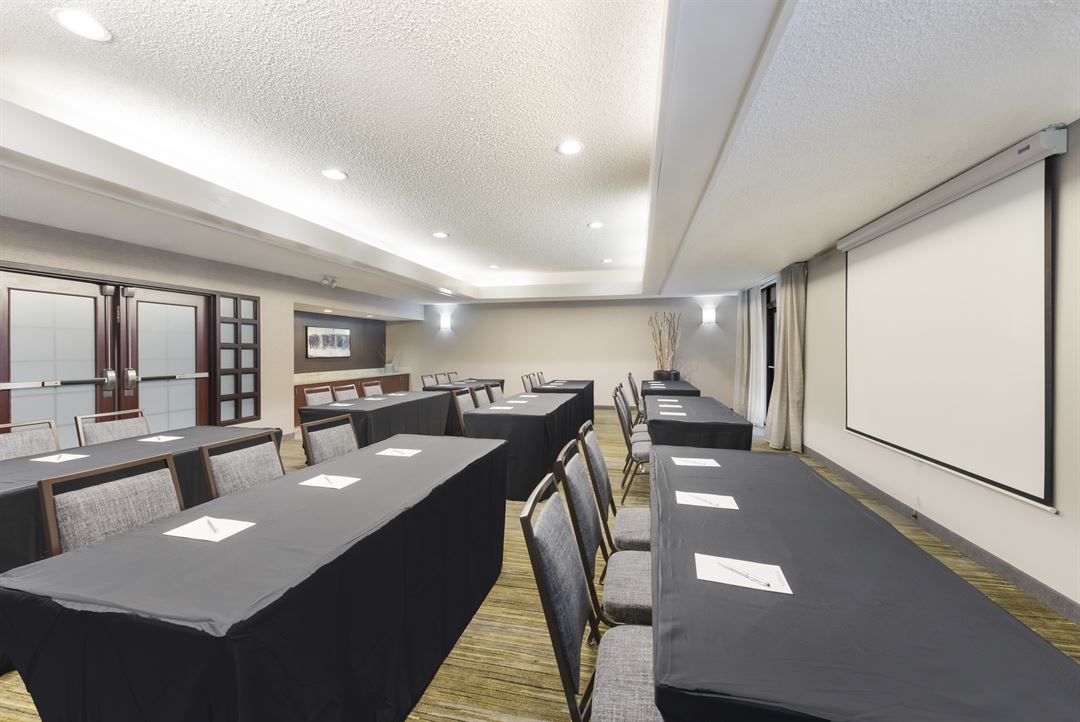

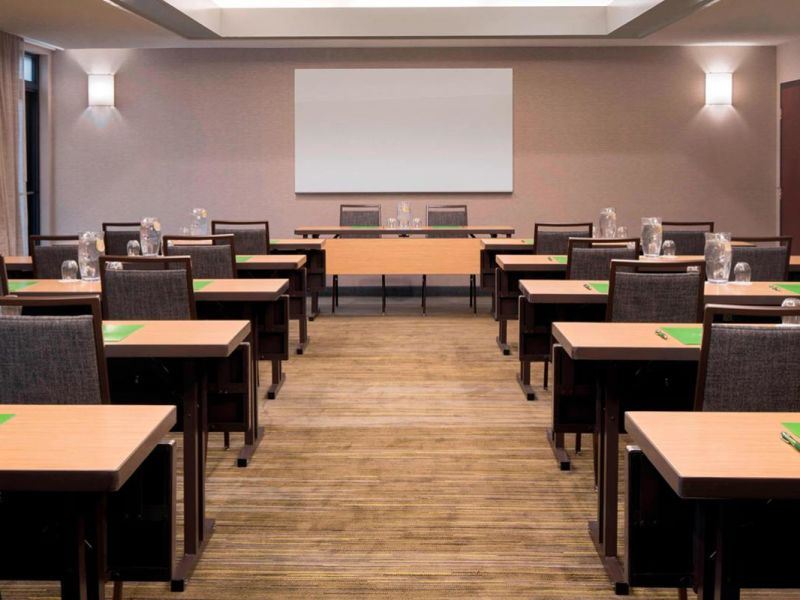
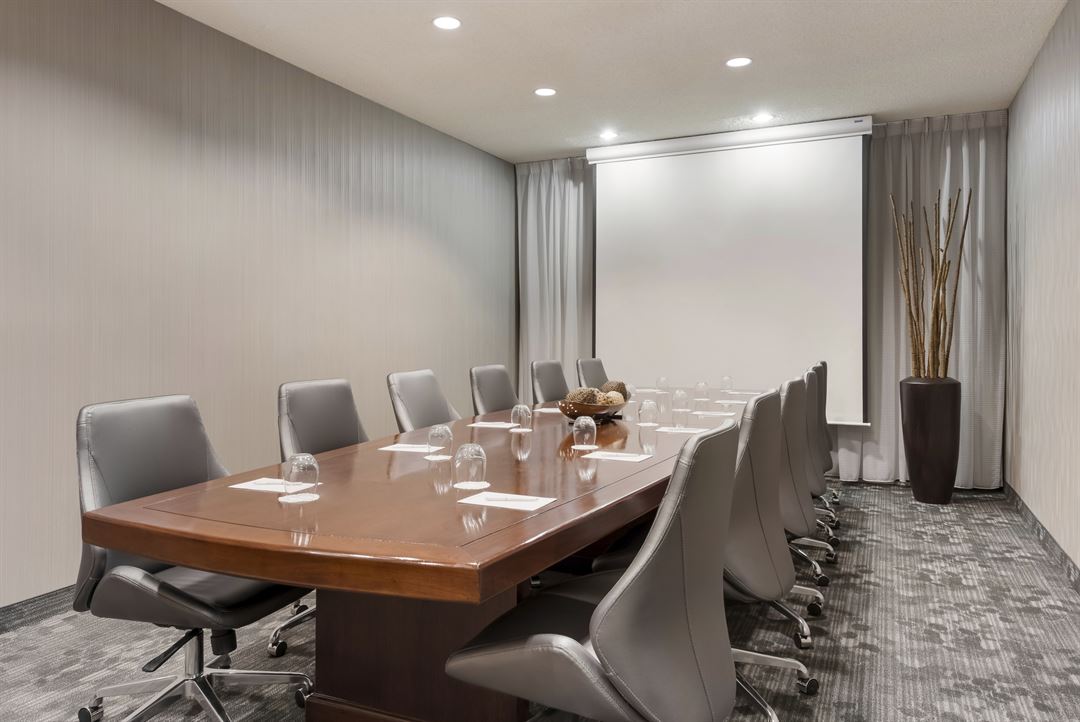


















Sonesta Select Tempe Downtown
601 South Ash Ave, Tempe, AZ
Capacity: 45 people
About Sonesta Select Tempe Downtown
The Sonesta Select Tempe Downtown is located in the Heart of Tempe, AZ Steps from Arizona State University, Tempe Beach Park and Tempe's Top Corporate Companies such as Amazon, Chase and ADP just to name a few. We have 160 guest rooms as well as 3 meeting spaces totaling up to 1,600 sq.ft.
Event Pricing
Grand Canyon Boardroom
Attendees: 0-12
| Pricing is for
meetings
only
Attendees: 0-12 |
$200
/event
Pricing for meetings only
Papago Room
Attendees: 0-25
| Pricing is for
all event types
Attendees: 0-25 |
$250
/event
Pricing for all event types
Sun Devil Room
Attendees: 0-50
| Pricing is for
all event types
Attendees: 0-50 |
$350
/event
Pricing for all event types
Event Spaces
Grand Canyon Boardroom
Papago Room
Sun Devil Room
Venue Types
Amenities
- ADA/ACA Accessible
- Full Bar/Lounge
- On-Site Catering Service
- Outdoor Function Area
- Outdoor Pool
- Outside Catering Allowed
- Wireless Internet/Wi-Fi
Features
- Max Number of People for an Event: 45
- Number of Event/Function Spaces: 3
- Special Features: Sun Devil Room 860 SqFt, Papago Room 620 SqFt, Grand Canyon Board Room- Seats 12
- Total Meeting Room Space (Square Feet): 1,600
- Year Renovated: 2018
