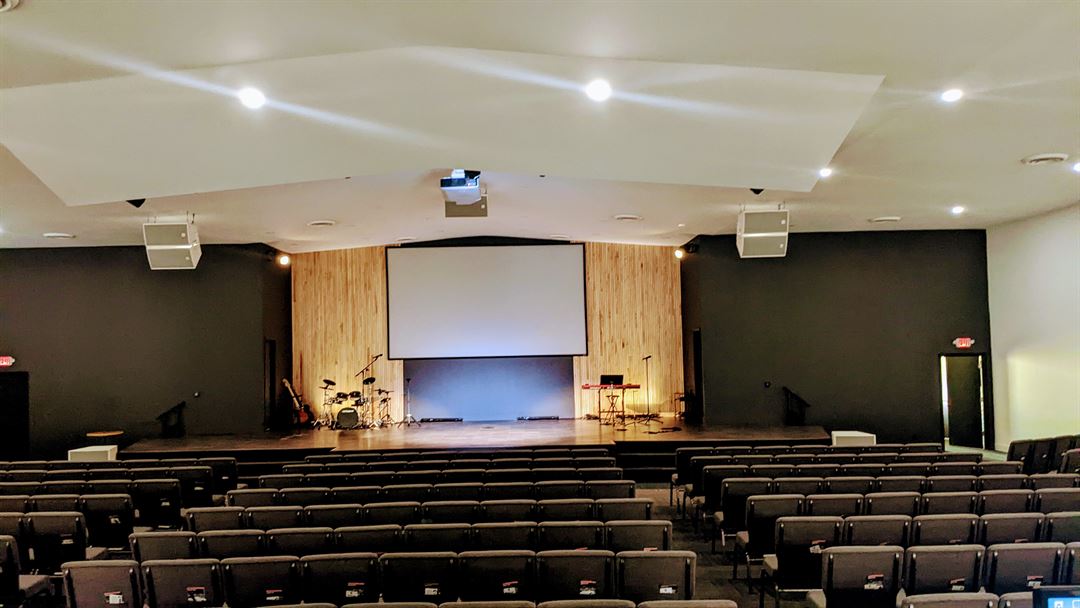
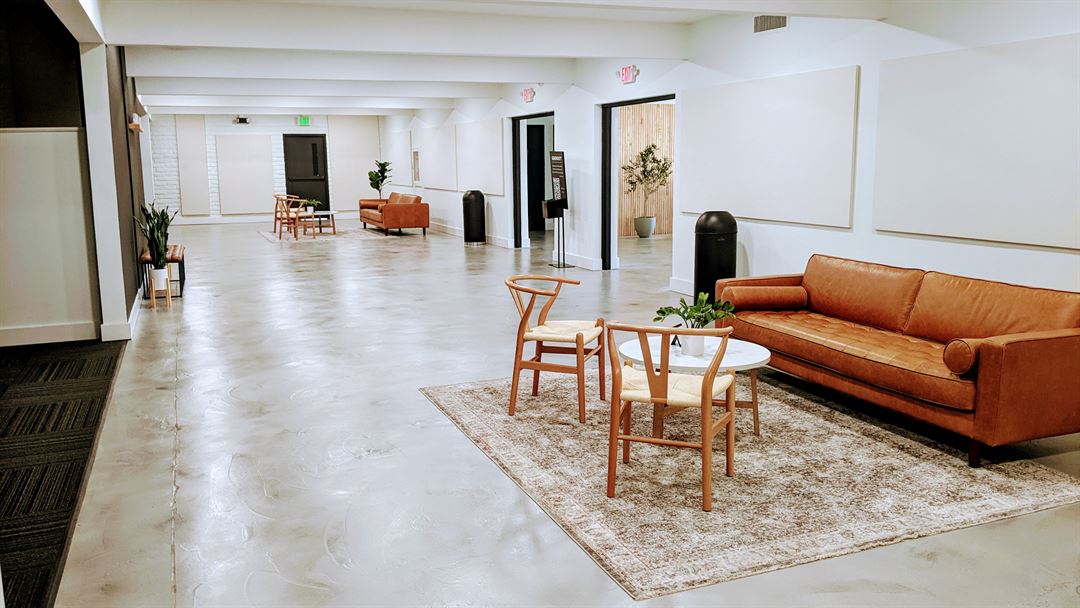
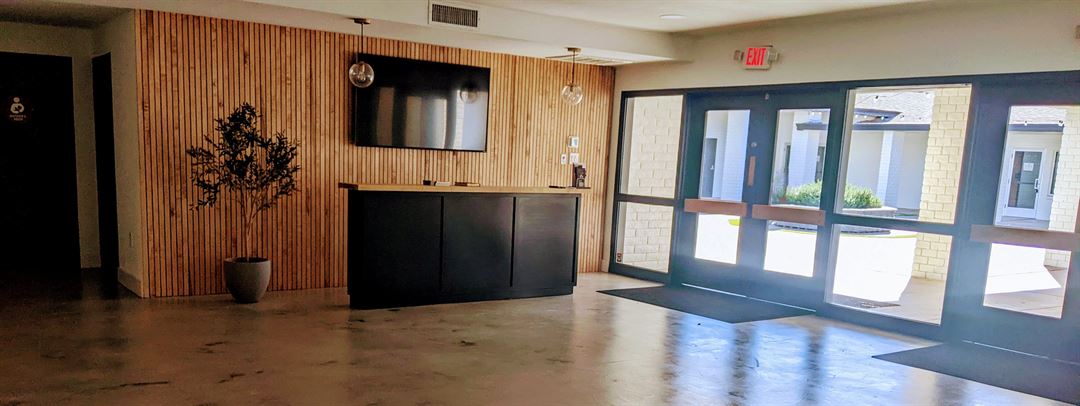
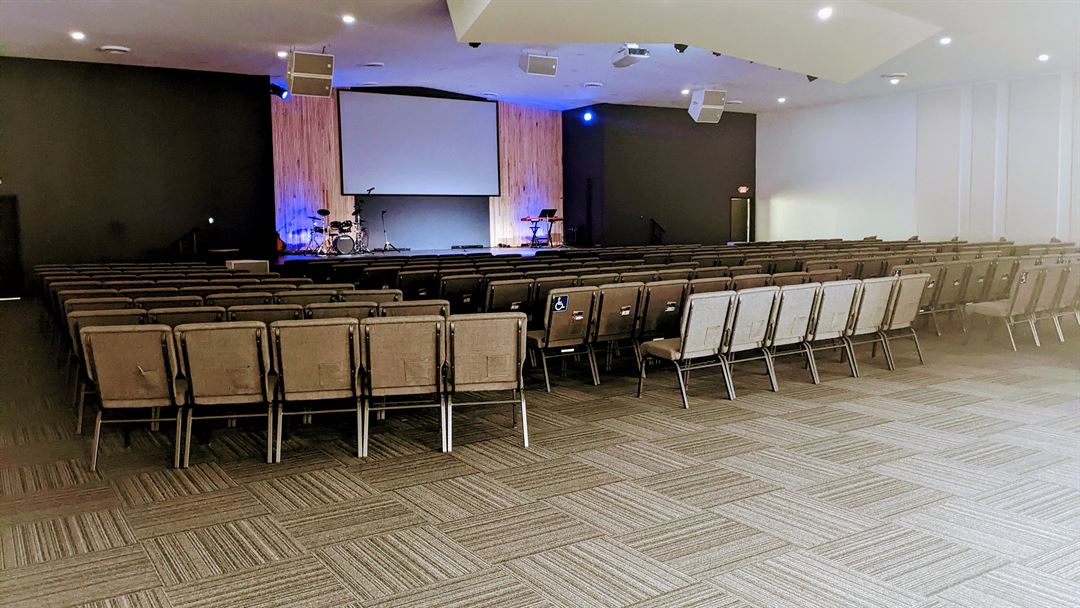
Citypoint Church
1001 E. Southern Ave, Tempe, AZ
250 Capacity
Take a look at our newly renovated Worship Center for your upcoming wedding ceremony.
Additional spaces will be available soon!
Event Pricing
Wedding/Event
250 people max
$2,600 - $4,600
per event
Event Spaces
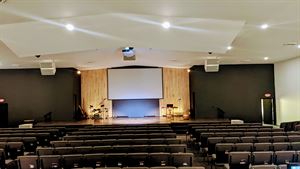
Additional Info
Venue Types
Amenities
- Outdoor Function Area
Features
- Max Number of People for an Event: 250
