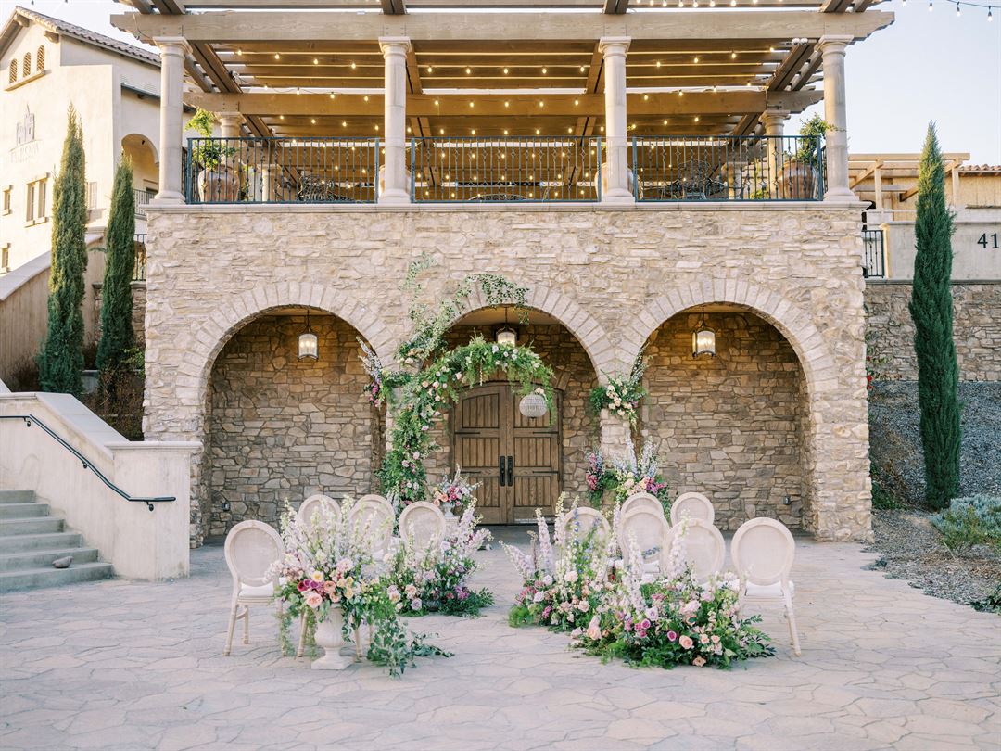
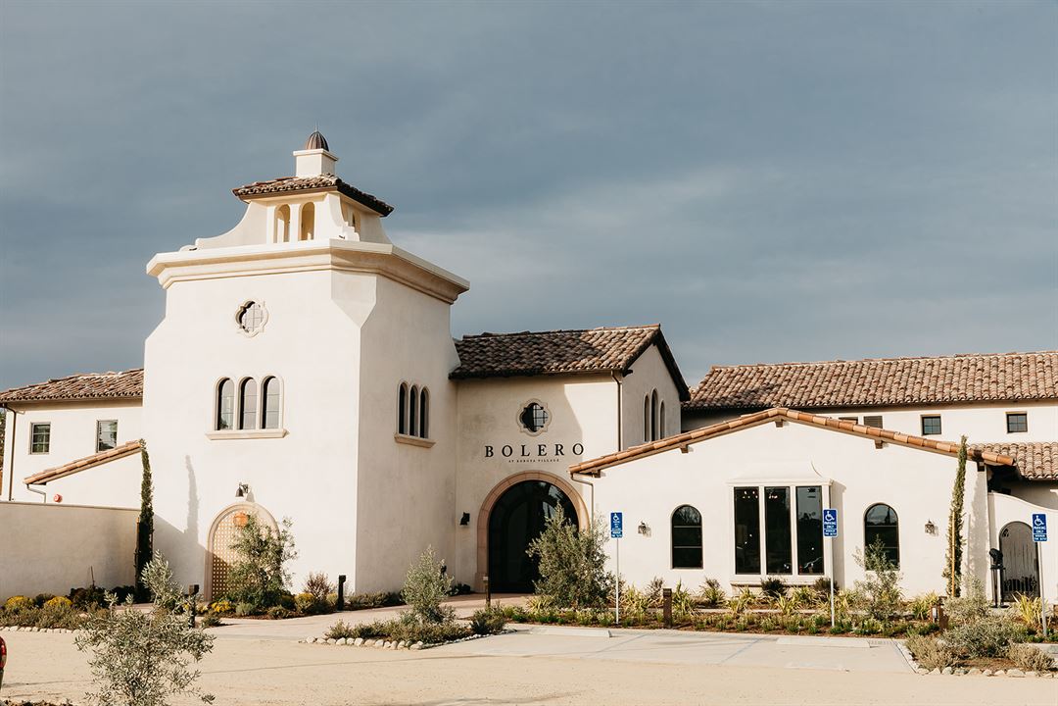
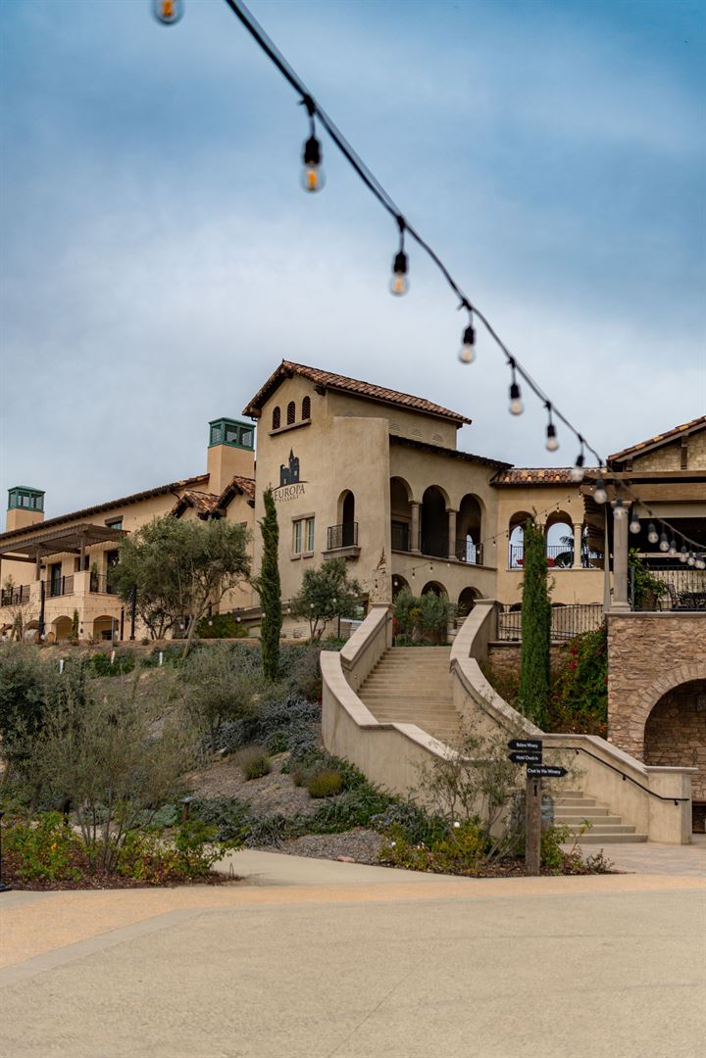
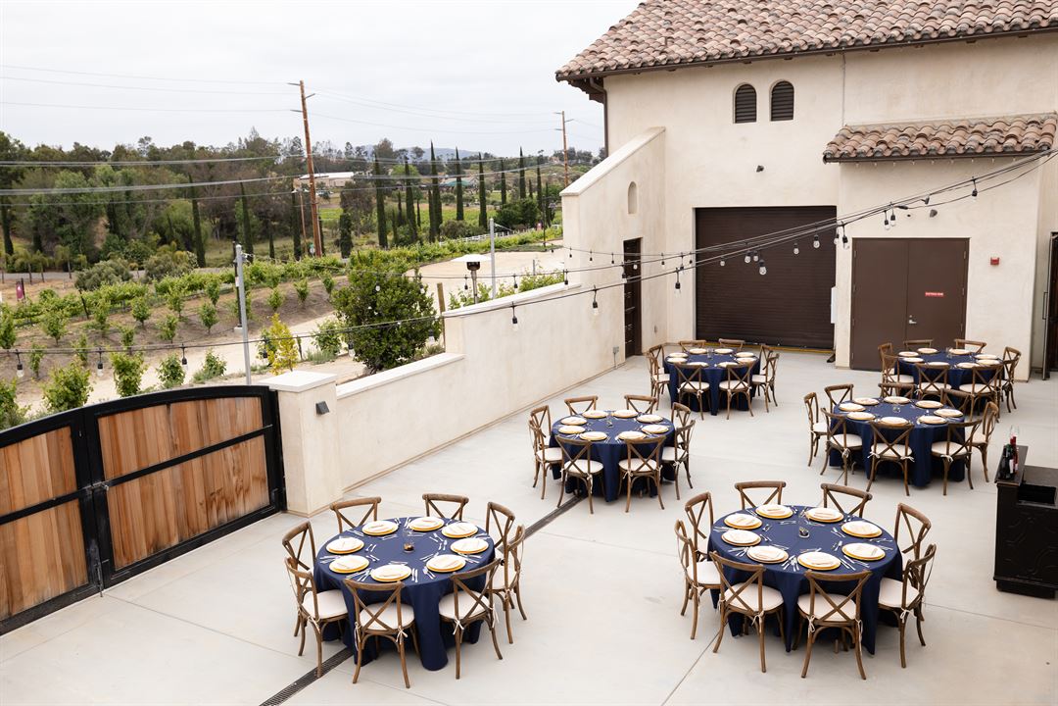
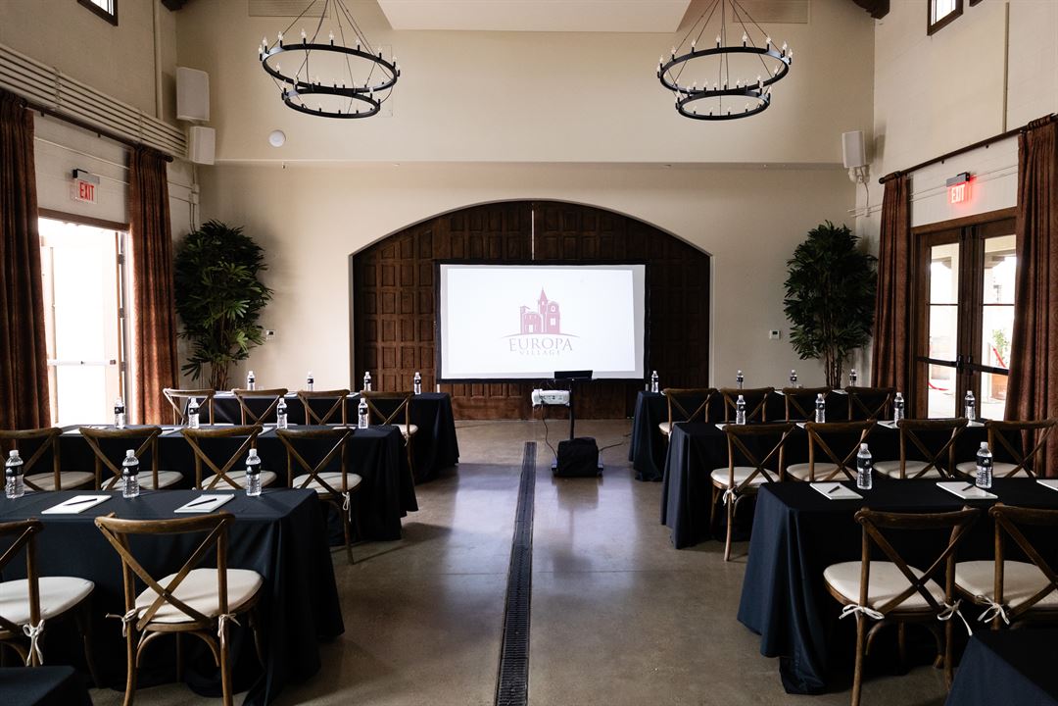
























Europa Village
41211 Via Europa, Temecula, CA
250 Capacity
Europa Village combines the charm and style of Old-World Europe with the beauty and service Temecula Wine Country has come to be know for. Europa Village is the perfect venue for hosting meetings, weddings, retreats & any other special events.
At Europa Village, the possibilities are endless! Choose from any number of extraordinary locations inspired by the landscapes and architecture of Spain, Italy and France. Allow us to set the scene for a wedding as spectacular as your love story.
Availability (Last updated 10/22)
Event Spaces
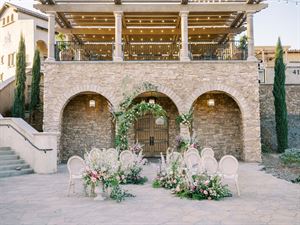
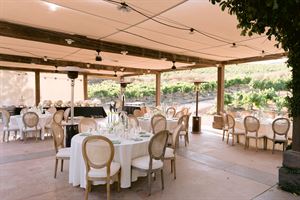
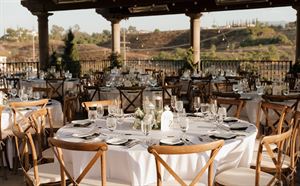
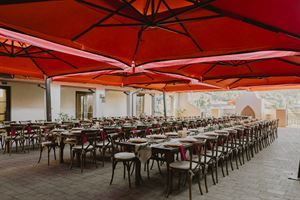
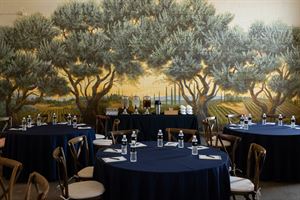
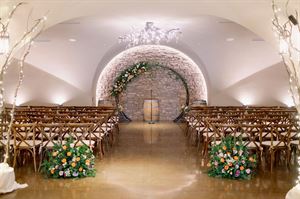
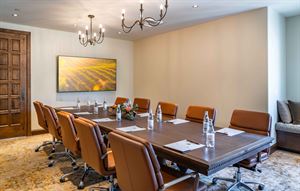
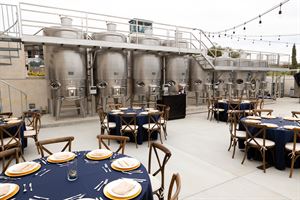
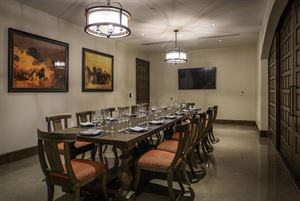


Additional Info
Venue Types
Amenities
- ADA/ACA Accessible
- Full Bar/Lounge
- Fully Equipped Kitchen
- On-Site Catering Service
- Outdoor Function Area
- Wireless Internet/Wi-Fi
Features
- Max Number of People for an Event: 250
- Number of Event/Function Spaces: 17
- Special Features: Europa Village is truly a unique property located in the heart of Southern California wine country. This property features guest rooms, event spaces, restaurant and wine tasting experiences that are truly one of a kind.
- Total Meeting Room Space (Square Feet): 17,000