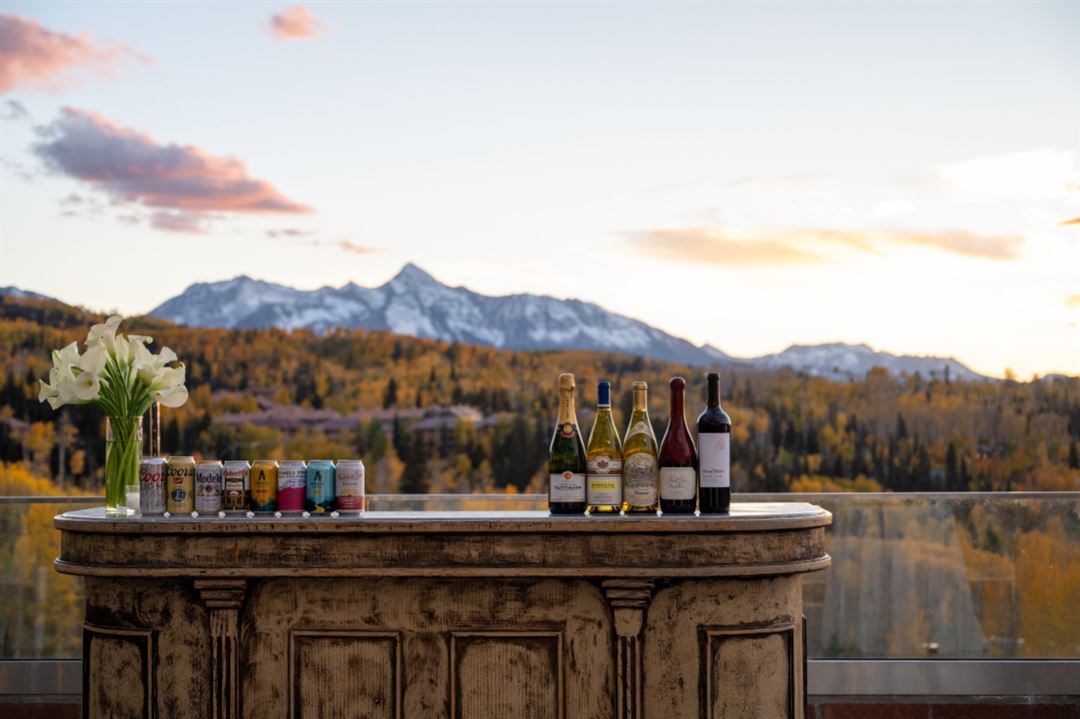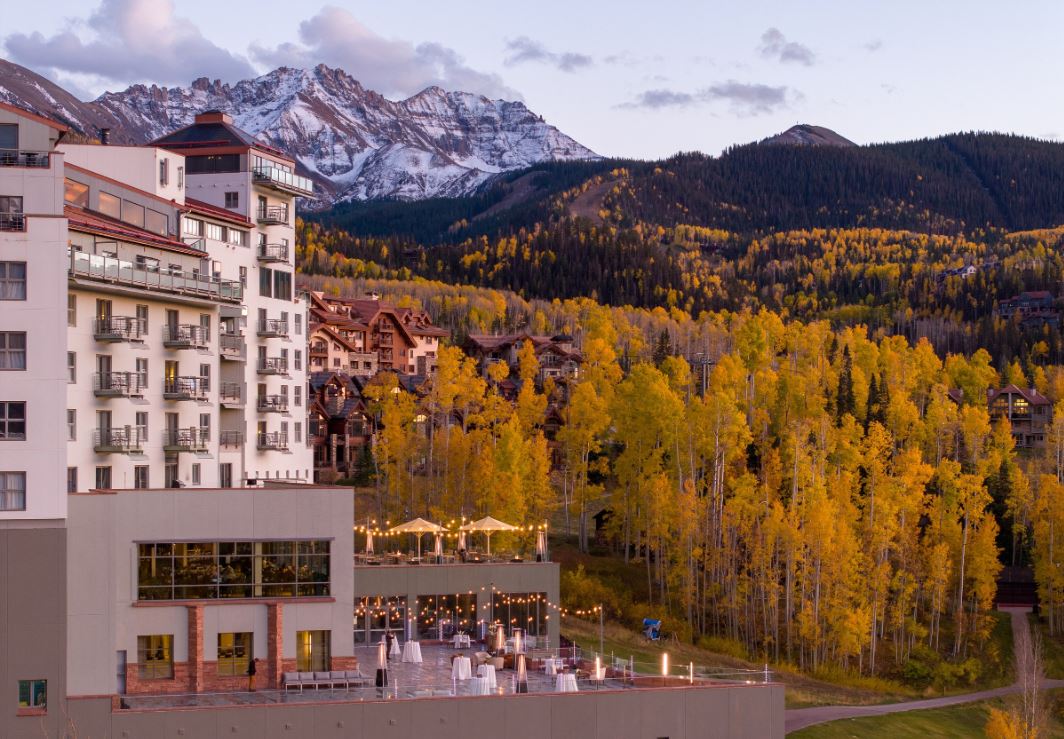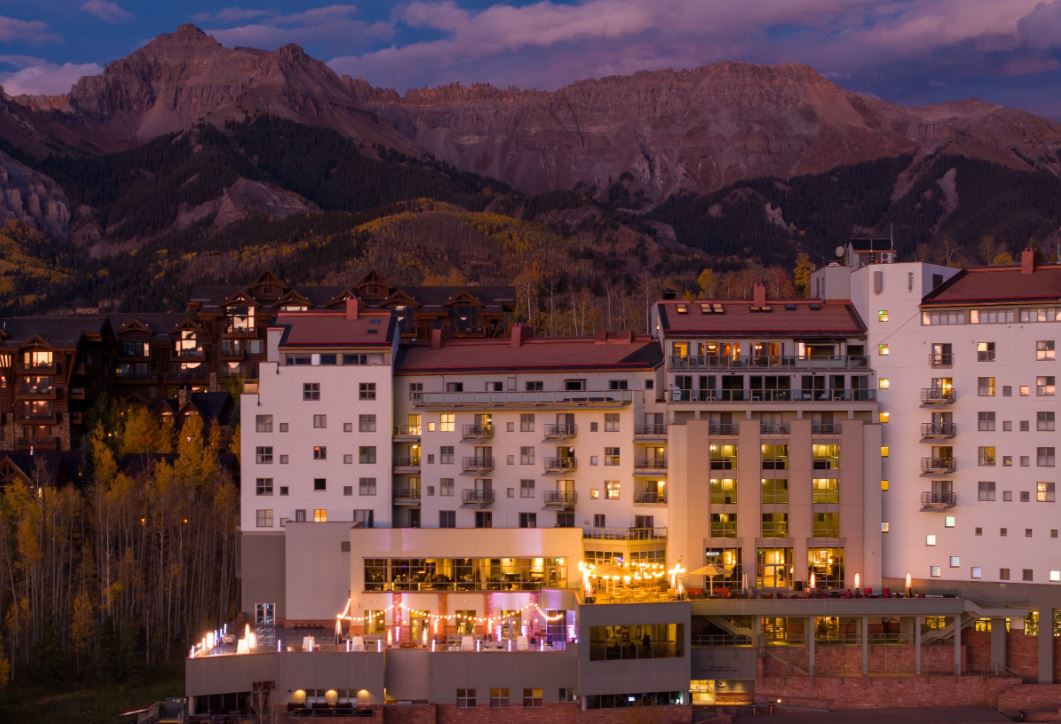


The Peaks Resort
136 Country Club Drive, Telluride, CO
200 Capacity
Enchanting mountain scenery is the highlight of the Peaks Resort & Spa. Whether you are planning a wedding, meeting or social soiree your guests will love the views from the Peaks. Guests of the Peaks Resort & Spa also gain exclusive access to our award winning private and only golf course in Telluride.
The Knot Best of Weddings Award winner (2025)
Tripadvisor Traveler's Choice Award (2024)
Ranked #1 Resort in Mountain Village by Tripadvisor
Wedding Wire Couple's Choice Award
Event Spaces

Ballroom

General Event Space

General Event Space

General Event Space

Outdoor Venue

General Event Space
Additional Info
Venue Types
Amenities
- ADA/ACA Accessible
- Full Bar/Lounge
- Fully Equipped Kitchen
- Indoor Pool
- On-Site Catering Service
- Outdoor Function Area
- Outdoor Pool
- Valet Parking
- Wireless Internet/Wi-Fi
Features
- Max Number of People for an Event: 200
- Number of Event/Function Spaces: 7
- Special Features: Our Wilson Terrace overlooking famous Mt. Wilson offers the best views in Telluride. With seating for up 390 guests or a reception for up to 500, it's the perfect place to enjoy the best of the beautiful San Juan Mountains.
- Total Meeting Room Space (Square Feet): 15,000
- Year Renovated: 1996