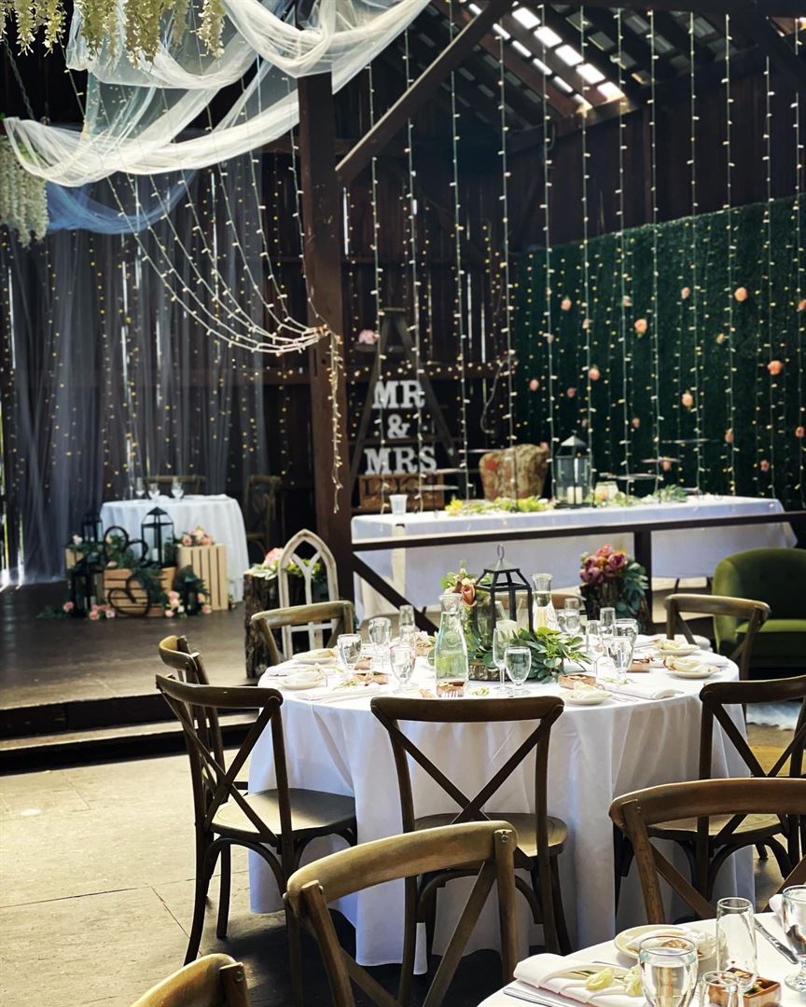
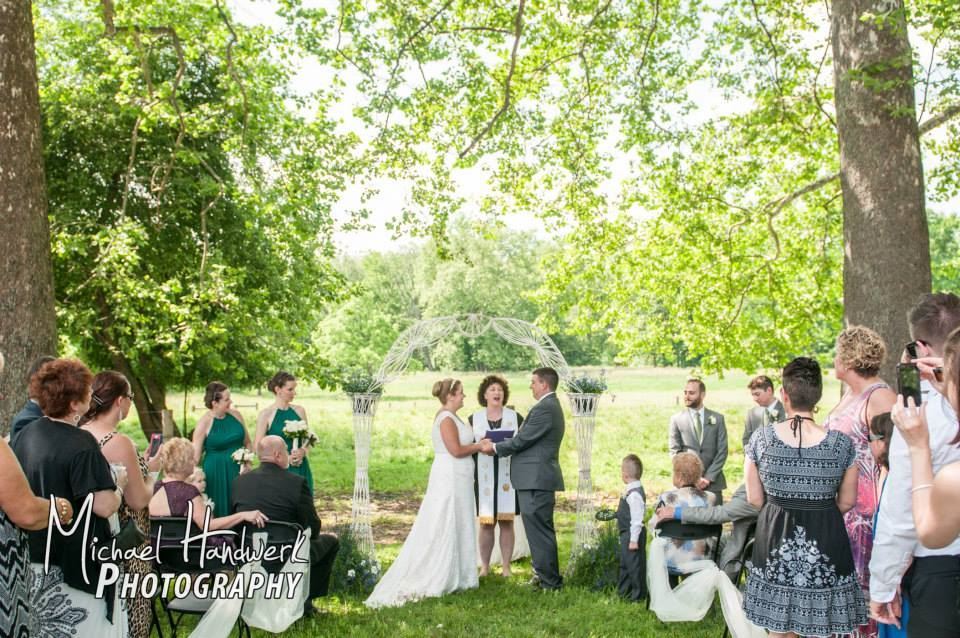
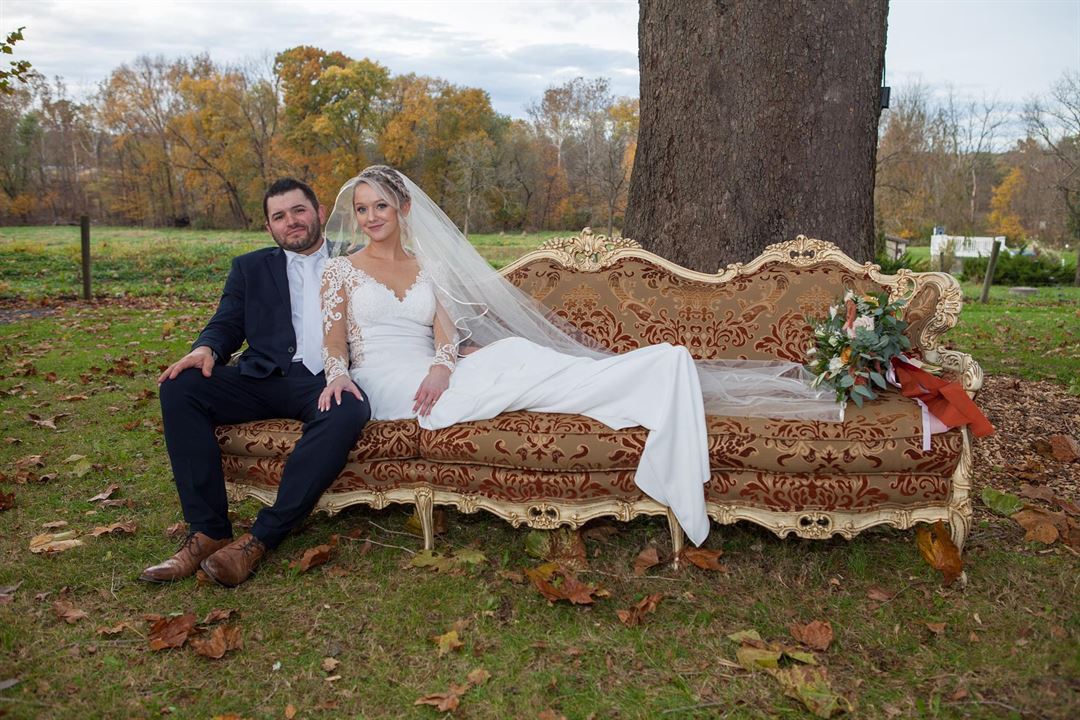
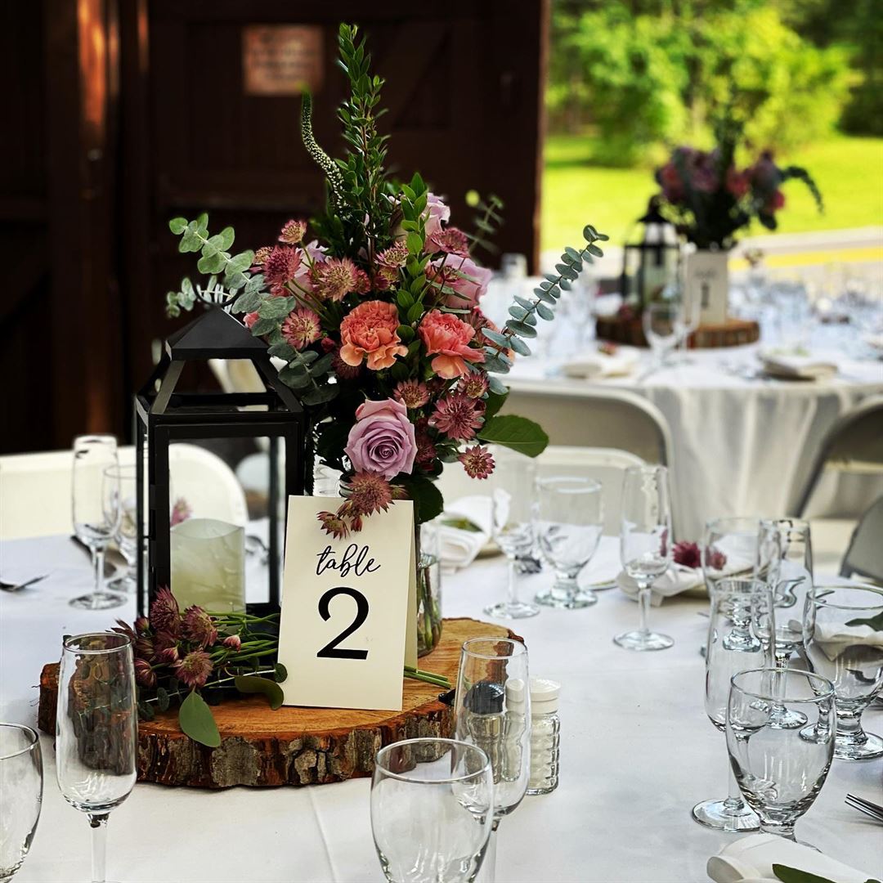
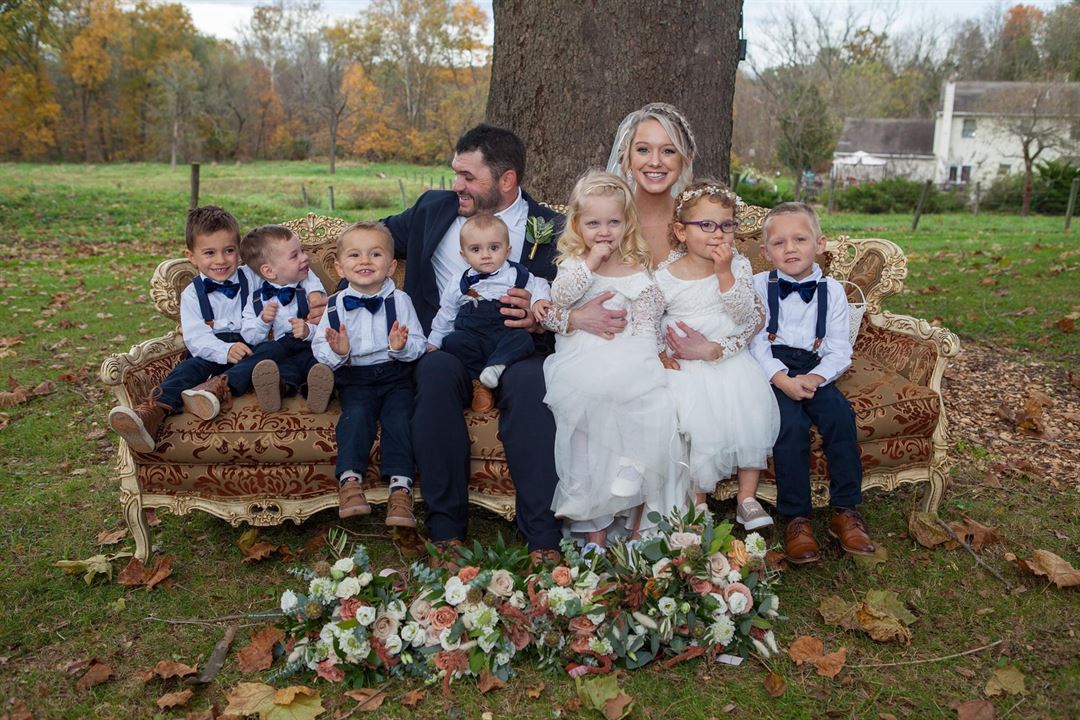
















Rising Sun Inn
898 Allentown Road, Telford, PA
150 Capacity
$5,000 to $6,000 for 50 Guests
We have four locations to accommodate special events, meetings or celebrations. Our Main Dining room seats up to 60 guests and is located on the first floor of our main building. It’s large windows allow beautiful lighting to enter the room and give way to gorgeous views of our tree-lined meadows. The room is also accompanied by a large stone fireplace and mantle which lend to our rich history.
The next event space is the Liberty Bell Room. This dining room is located on our second floor and allows for a more private setting. Up to 40 guests may be seated in this room. It’s white mantle fireplace and light color palette add a modern touch.
Larger gatherings are welcomed in our charming 18th century barn, which seats up to 100 guests. Newly finished wood flooring compliment the rustic beamed walls and vaulted ceiling. The barn has two floors; the upstairs dining and reception area, along with a downstairs cocktail room and full bar.
Our final event space is our Marquee Pole Tent located in our meadow. Available seasonally May-October this space seats up to 150 guests. Beautiful al fresco dining surrounded by rolling greens whose large trees reflect the colors of the seasons and provide an intimate setting.
Event Pricing
Brunch Menu
$24 per person
Luncheon Buffet and Served Luncheon Banquet Menus
$25 - $28
per person
Barn & Meadow Buffet Menus
$30 - $30
per person
2022-23 Dinner Buffet and Served Banquet Menus
$40 - $60
per person
Wedding Package Options & Services
150 people max
$100 - $120
per person
Event Spaces
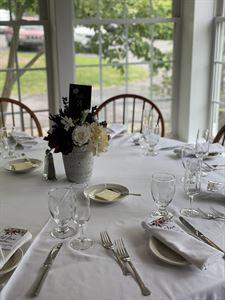
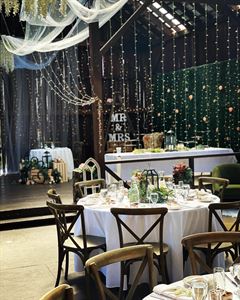

Additional Info
Venue Types
Amenities
- ADA/ACA Accessible
- Full Bar/Lounge
- Fully Equipped Kitchen
- On-Site Catering Service
- Outdoor Function Area
Features
- Max Number of People for an Event: 150
- Special Features: 18th Century Rustic Barn Spacious tent with tree-lined and grassy meadow views