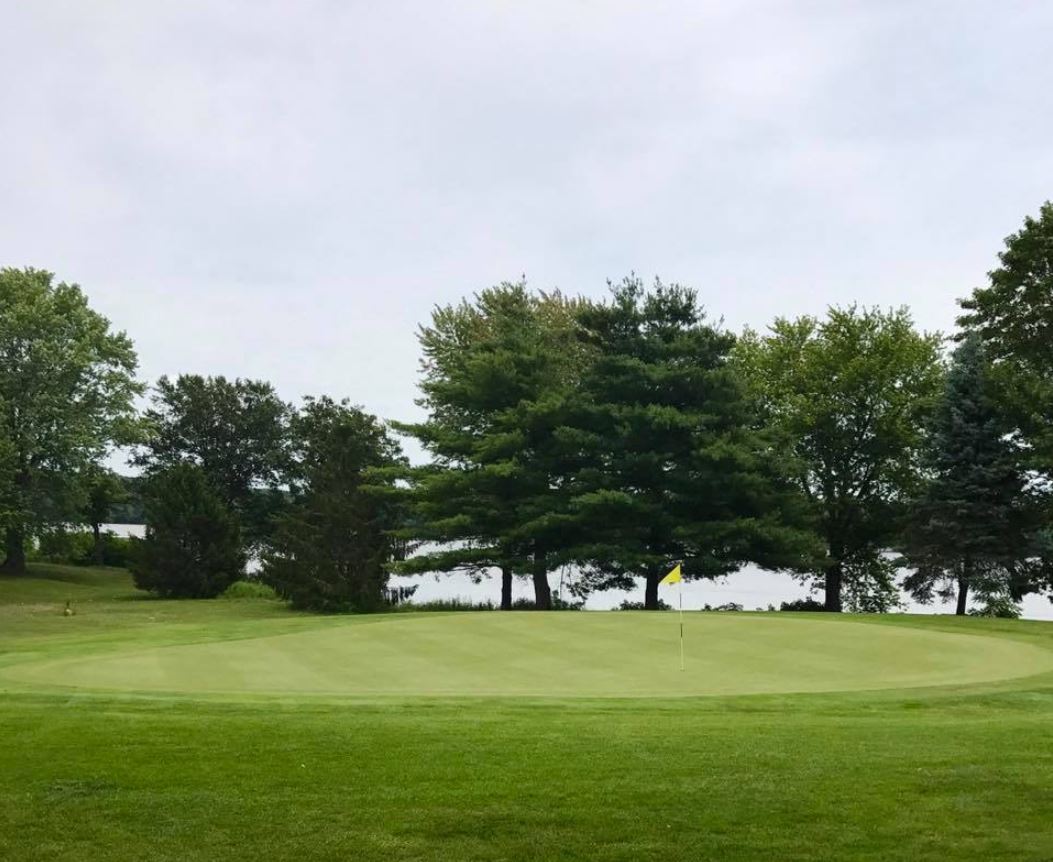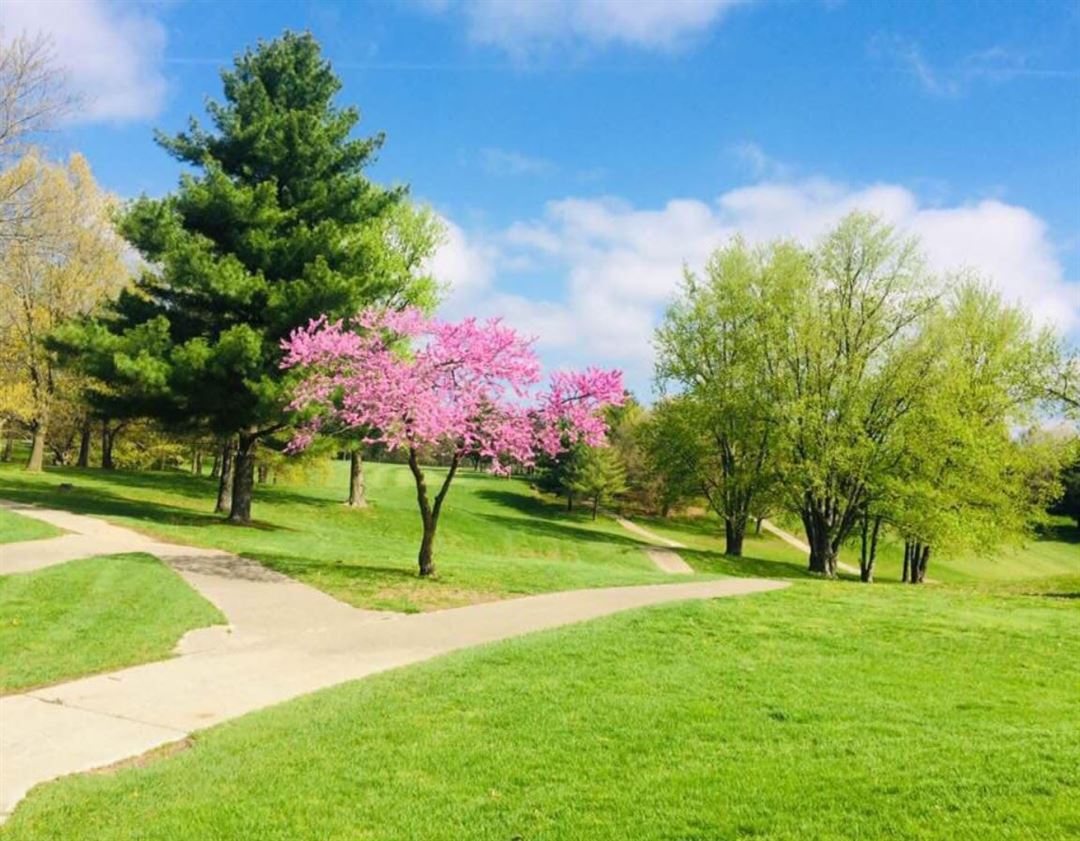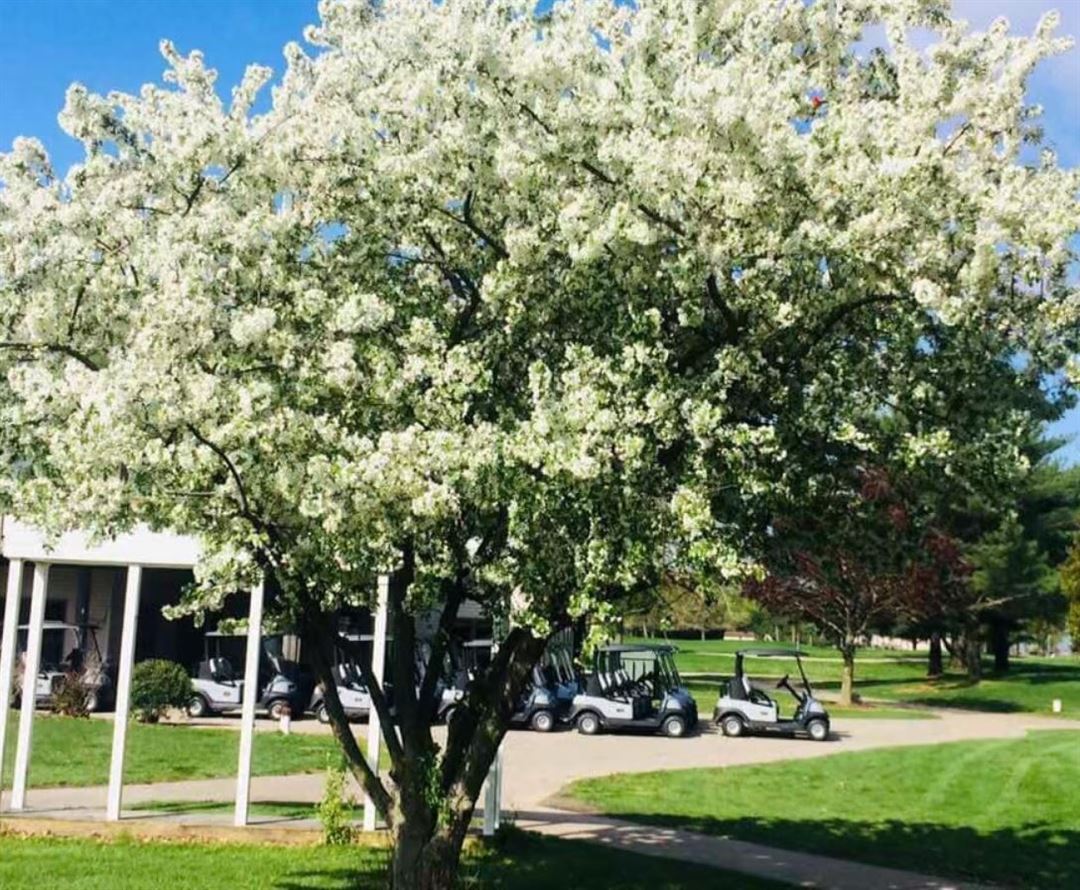



Lake Shore Golf Course
E 1000 North Rd, Taylorville, IL
300 Capacity
Lakeshore Golf Course in Taylorville, IL offers an elegant setting for both small and large parties alike.
Our banquet room occupies the top floor of the clubhouse. The clubhouse banquet room is an excellent setting for your intimate wedding ceremony, private graduation, retirement party or reception. The Lakeshsore golf facility is perfect on those hot Summer evenings or cold Winter nights and is available all year long.
Event Spaces


Outdoor Venue
Additional Info
Venue Types
Amenities
- ADA/ACA Accessible
- Outdoor Function Area
Features
- Max Number of People for an Event: 300
- Number of Event/Function Spaces: 2