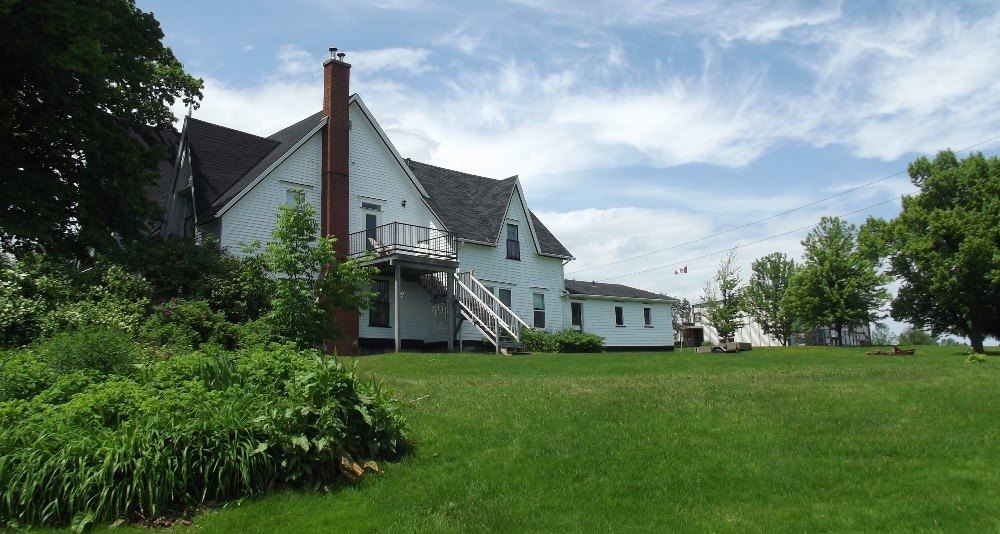
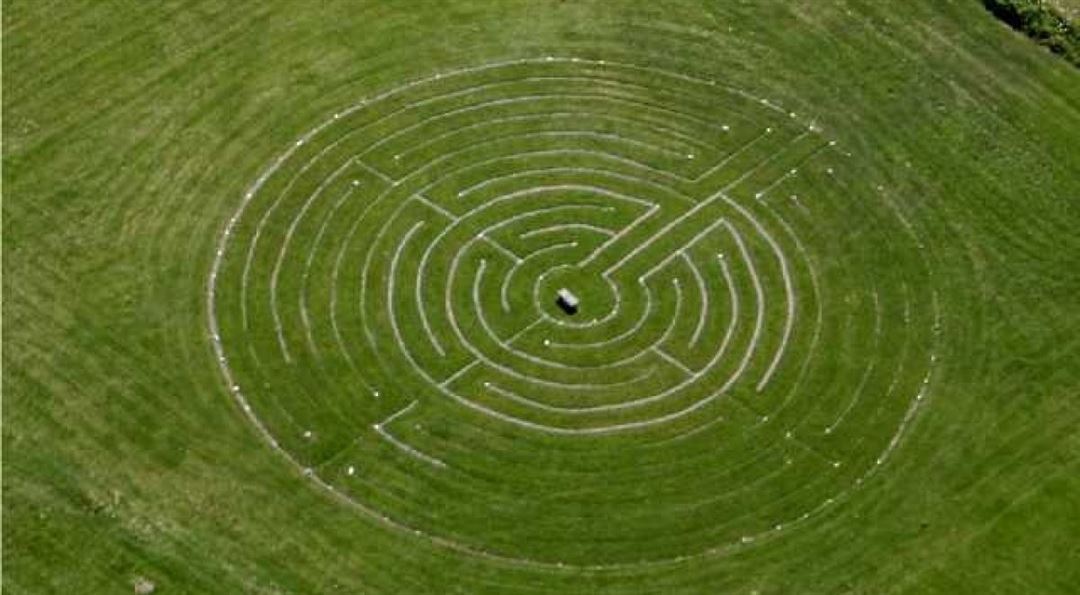
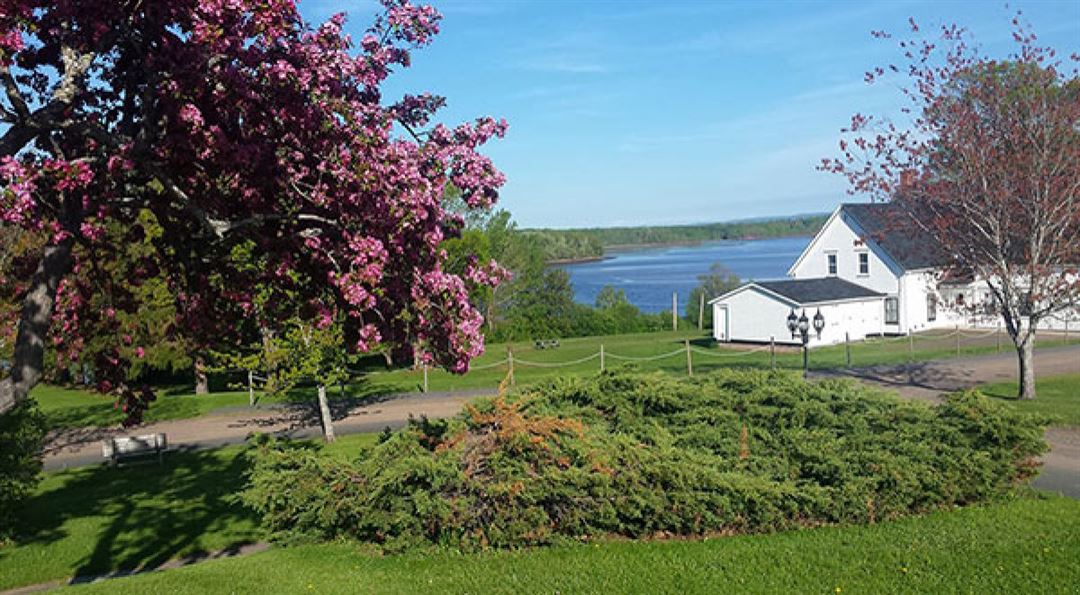
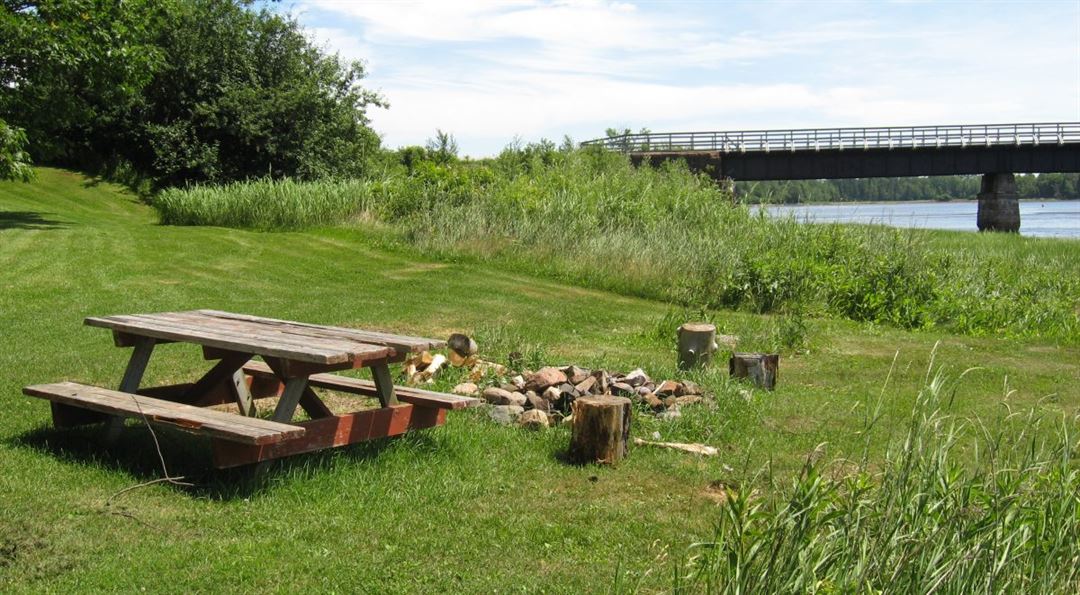
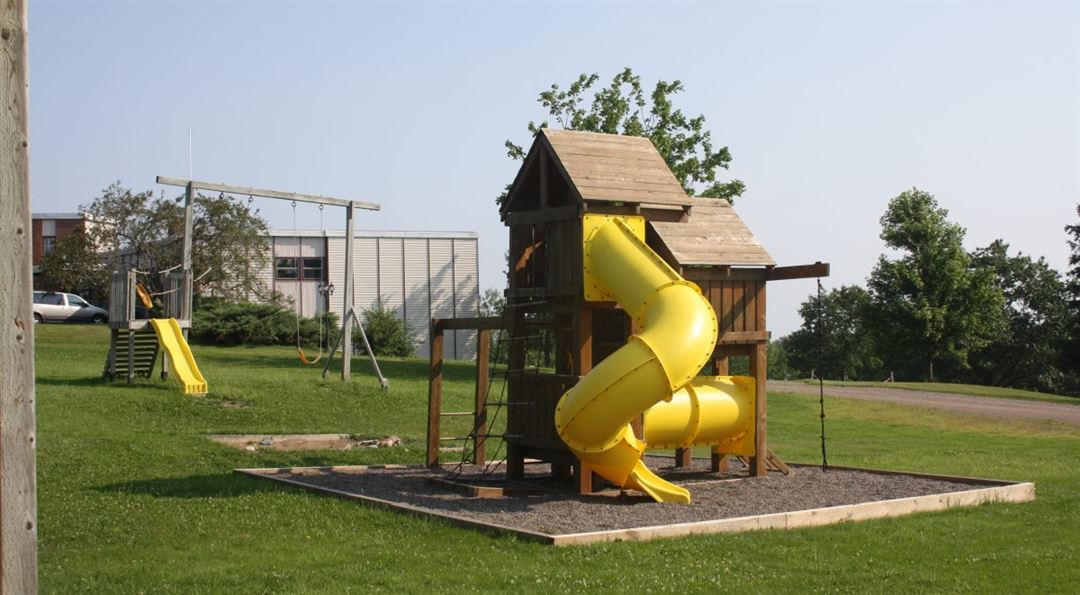




Tatamagouche Centre
RR#3 Tatamagouche, Tatamagouche, NS
65 Capacity
Choose the space most suited to your group from our five meeting rooms in the main building, Stewart Hall. These rooms can welcome groups of varied sizes up to 75 people and can be set up to meet your requirements. Stewart Hall also has barrier-free washrooms and entrance ramps on both upper and lower levels. Wireless internet is available in Stewart Hall.
Three of the residences – Campbell House, Steven’s House and Saswasig Lodge – have lounges that groups may use for their daytime meetings. Two residences have fireplaces and are popular spots for evening get-togethers. If you wish more privacy, exclusive use of a residence and its lounge can be arranged.
Event Spaces





Additional Info
Venue Types
Features
- Max Number of People for an Event: 65