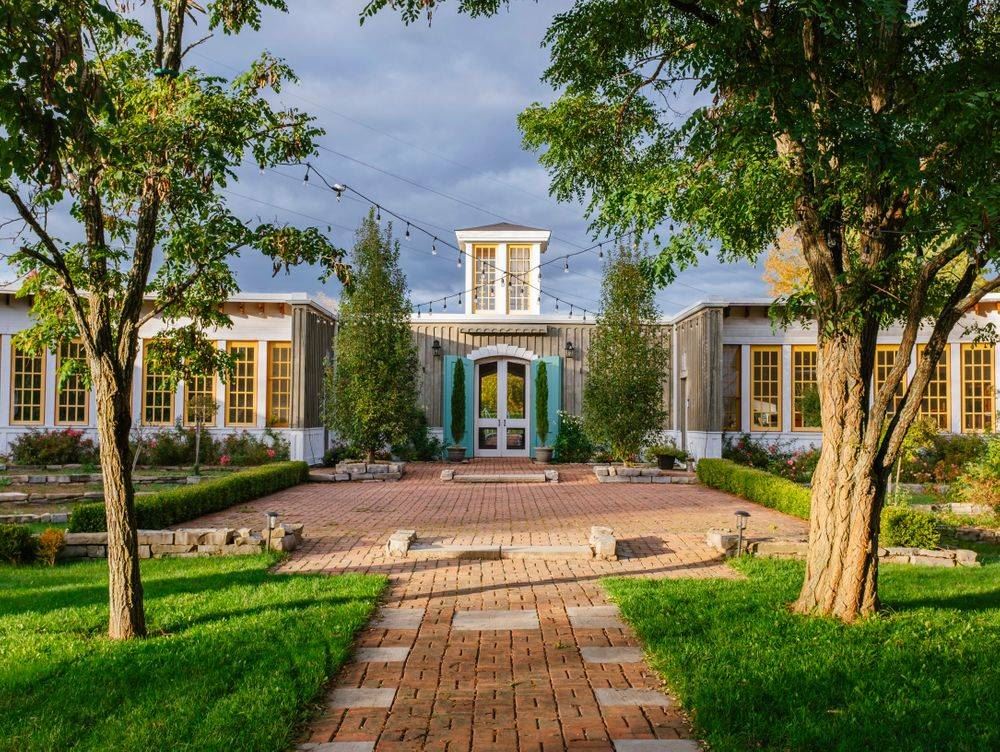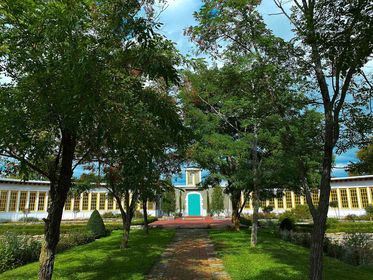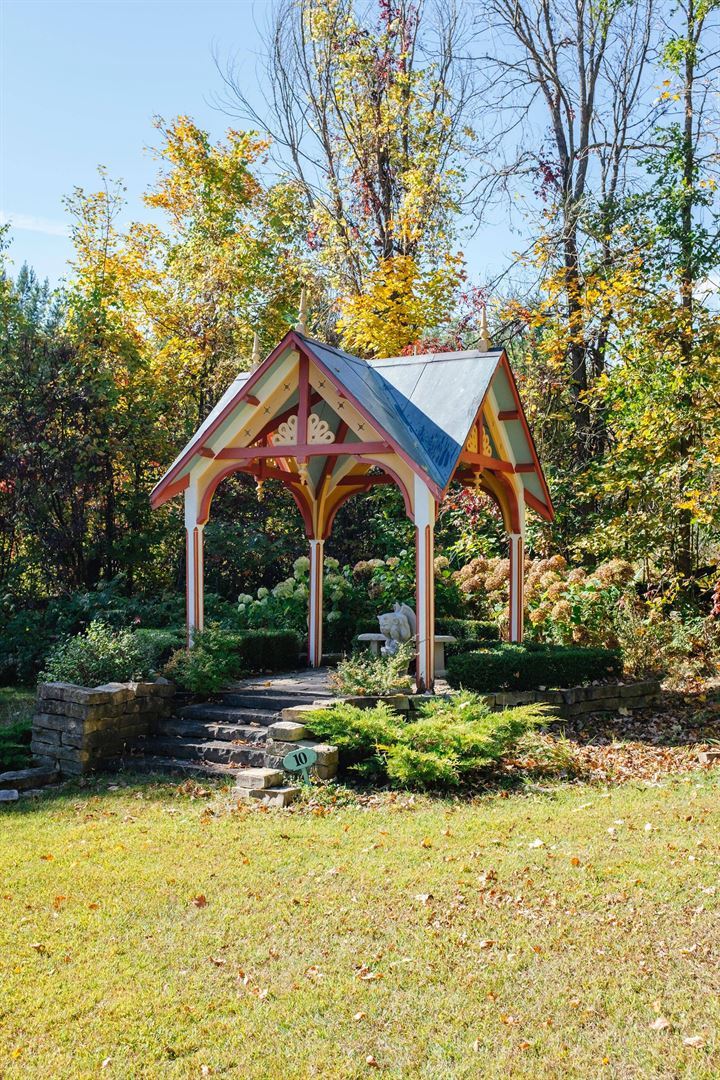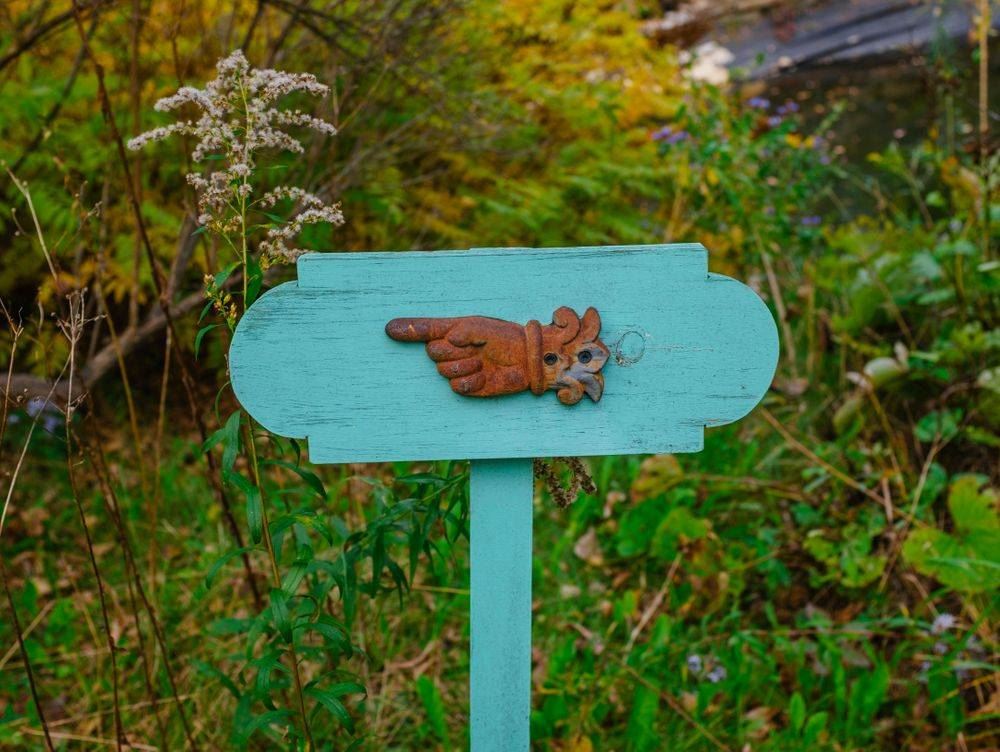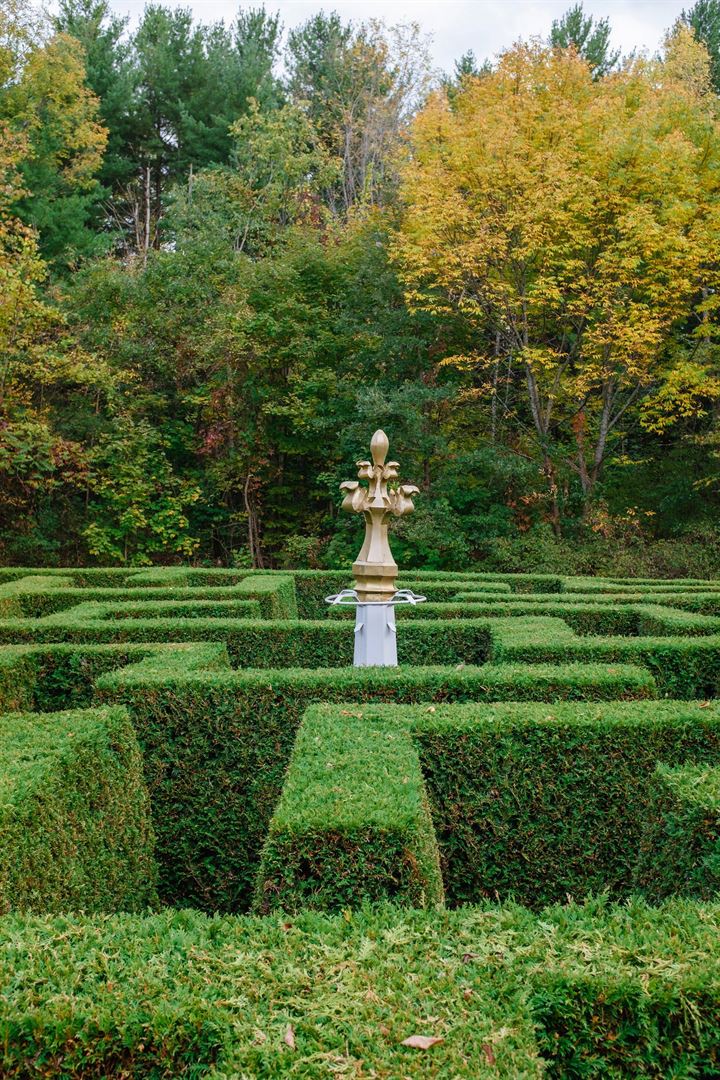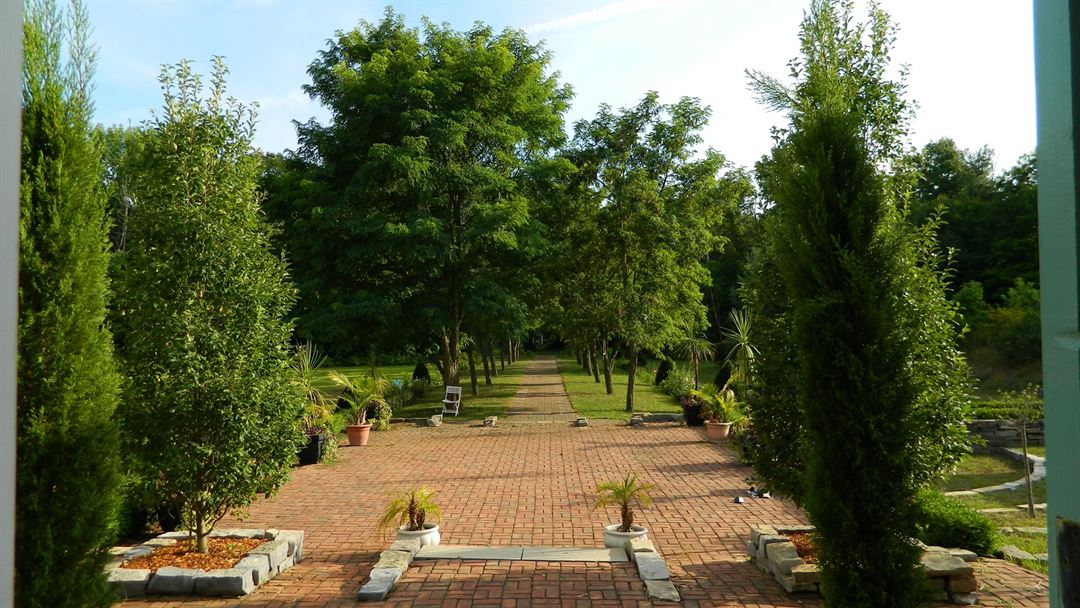Spindle Tree Manor
6248 County Rd 4, Tamworth, ON
Capacity: 300 people
About Spindle Tree Manor
Located in the quaint hamlet of Tamworth, Spindle Tree Manor offers a gorgeous and serene atmosphere in eastern Ontario. Stretching across 20+ acres, the property hosts fields of long grasses, wildflower patches, a vegetable garden and rolling hills. Acres of forest and growth, Spindle Tree also has maintained English gardens, an Orangery (a fancy name for a greenhouse), an outdoor pergola, fish pond, courtyards, and even a hedge maze!
These romantic gardens create a warm, welcoming environment for weddings and any other special celebration. Guests can stroll through the lights from the majestic colonnade to the Jubilee Reception area in the Orangery.
With a photographic opportunity around each corner, you and your guests will be amazed. Our venue is a natural, rustic atmosphere that gives you the freedom to plan your special event. Contact us for more information, or to book an event with us! Come to the Manor and embrace the beauty.
Event Pricing
Site Rental Only
Attendees: 25-300
| Pricing is for
all event types
Attendees: 25-300 |
$2,500 - $5,300
/event
Pricing for all event types
Key: Not Available
Availability
Last Updated: 1/13/2025
Select a date to Request Pricing
Event Spaces
Bridal suite
Indoor Orangery
Jubilee room
Outdoor area
Venue Types
Amenities
- ADA/ACA Accessible
- Outdoor Function Area
- Outside Catering Allowed
Features
- Max Number of People for an Event: 300
- Number of Event/Function Spaces: 2
- Special Features: 20 acres of gardens, paths, Majestic Colonnade lined with black locust trees, Victorian well cover, cedar hedge maze and large open space for tent rental next to manicured gardens, jubilee room within the 4000 sq ft orangery wth tropical plant room.
