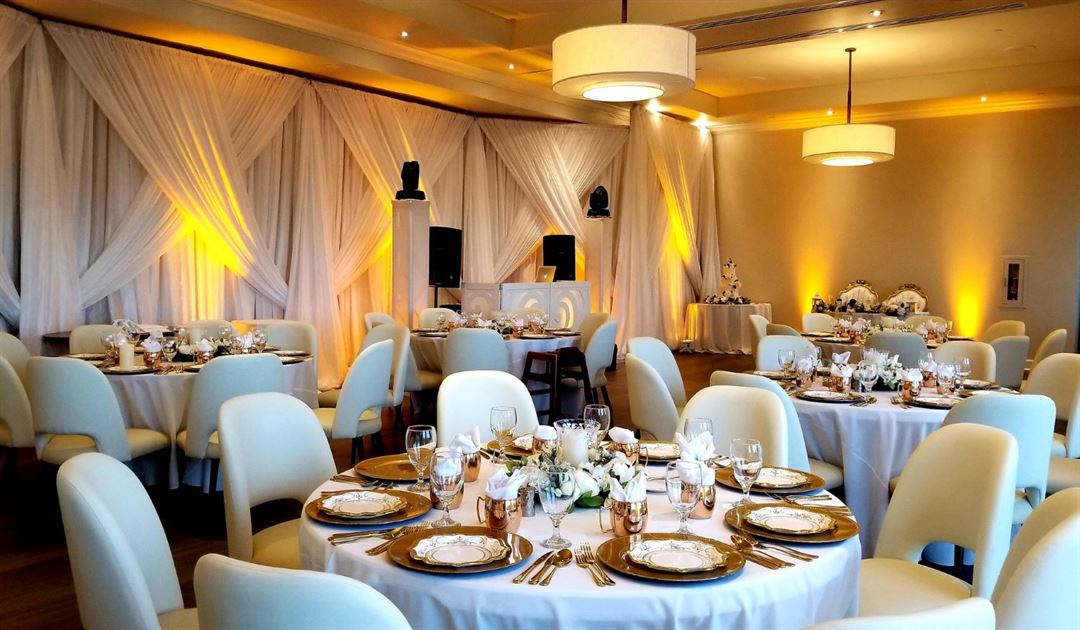
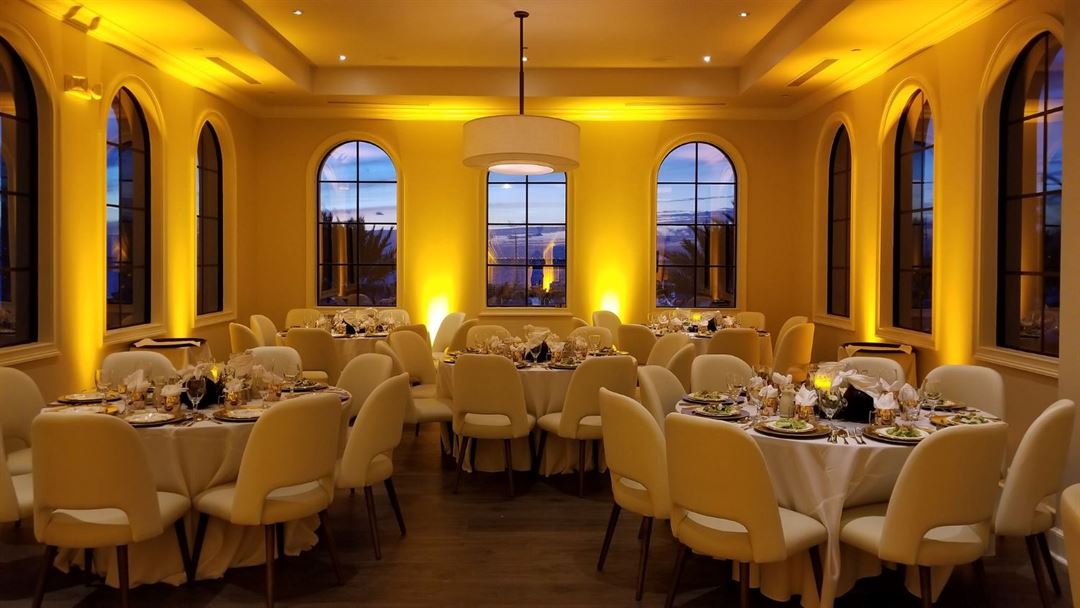
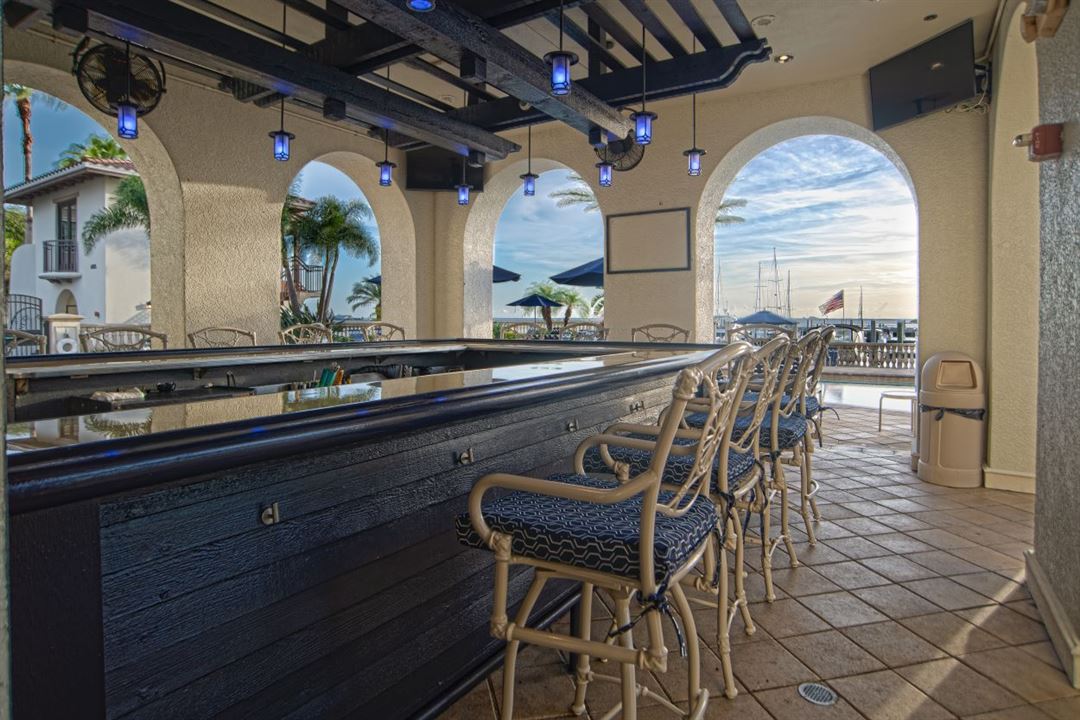
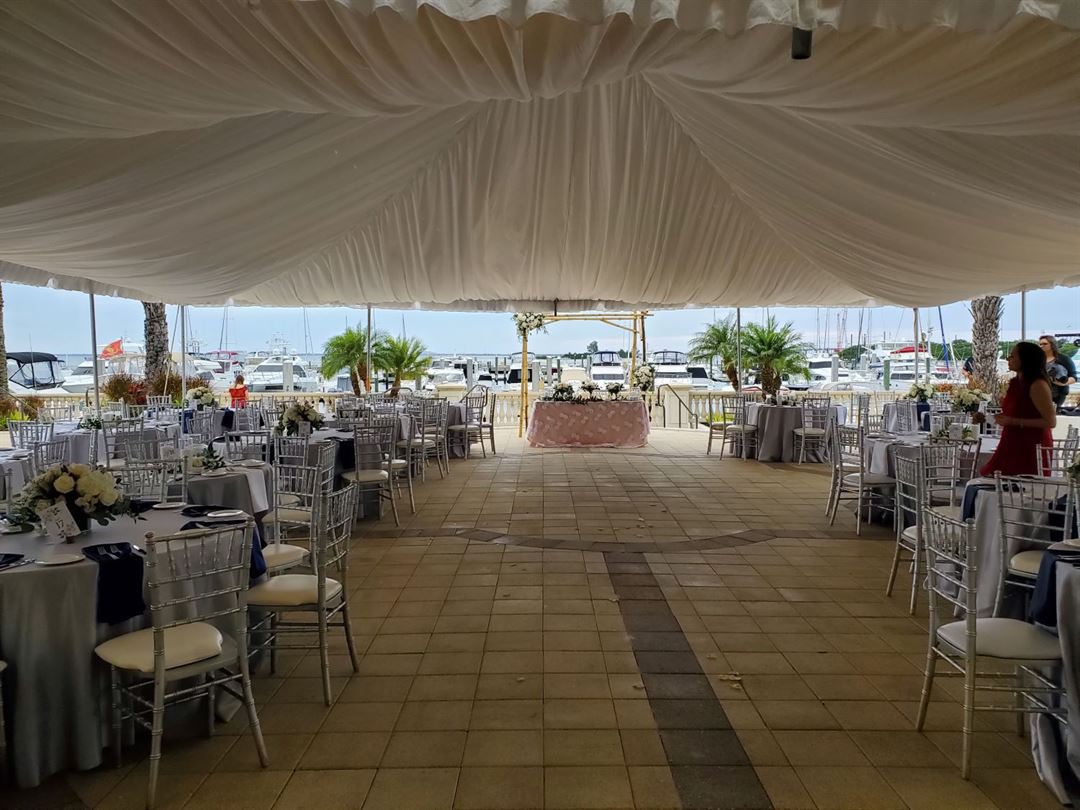
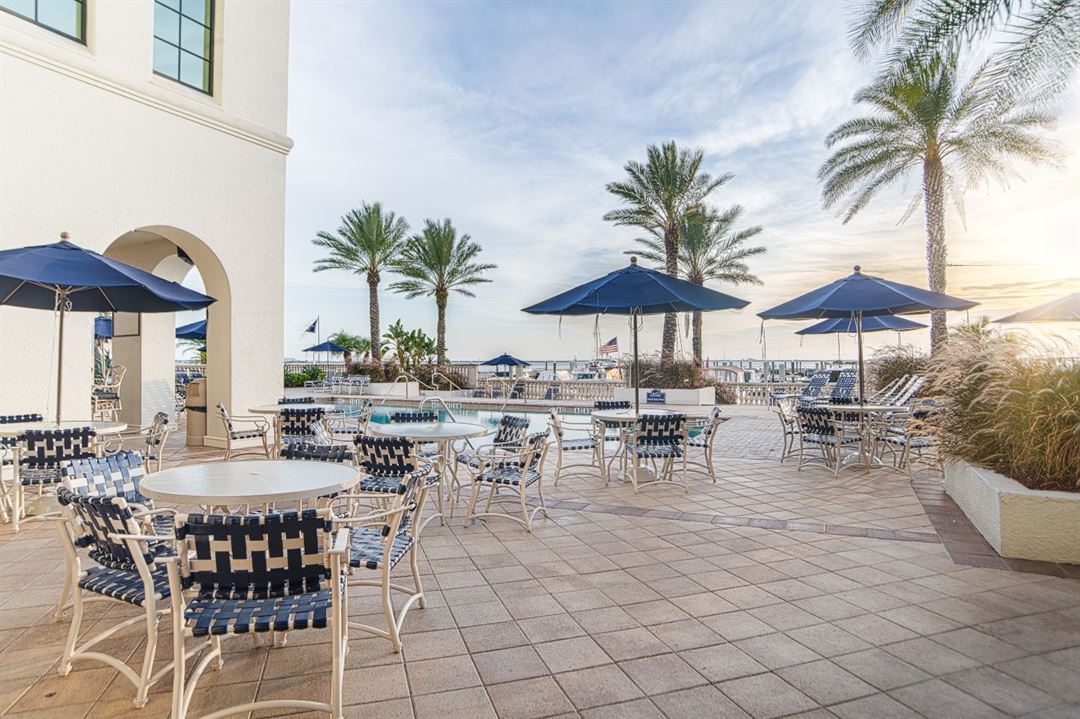








Westshore Yacht Club- The Bay Club
6003 Beacon Shores Street, Tampa, FL
612 Capacity
$4,250 to $8,000 for 50 Guests
The magnificent setting of The Bay Club, overlooking Old Tampa Bay, presents the ideal location to host your special event. Admire the breathtaking views of the fiery sunsets and enjoy a delectable array of menu catering options. The Bay Club staff looks forward to creating a one-of-a-kind, memorable experience in one of our dining facilities or off-site.
The Bay Club offers an array of catering options for you and your guests during your special event.
Event Pricing
Catering Packages
500 people max
$10 - $55
per person
Reception Packages
500 people max
$85 - $160
per person
Event Spaces





Additional Info
Neighborhood
Venue Types