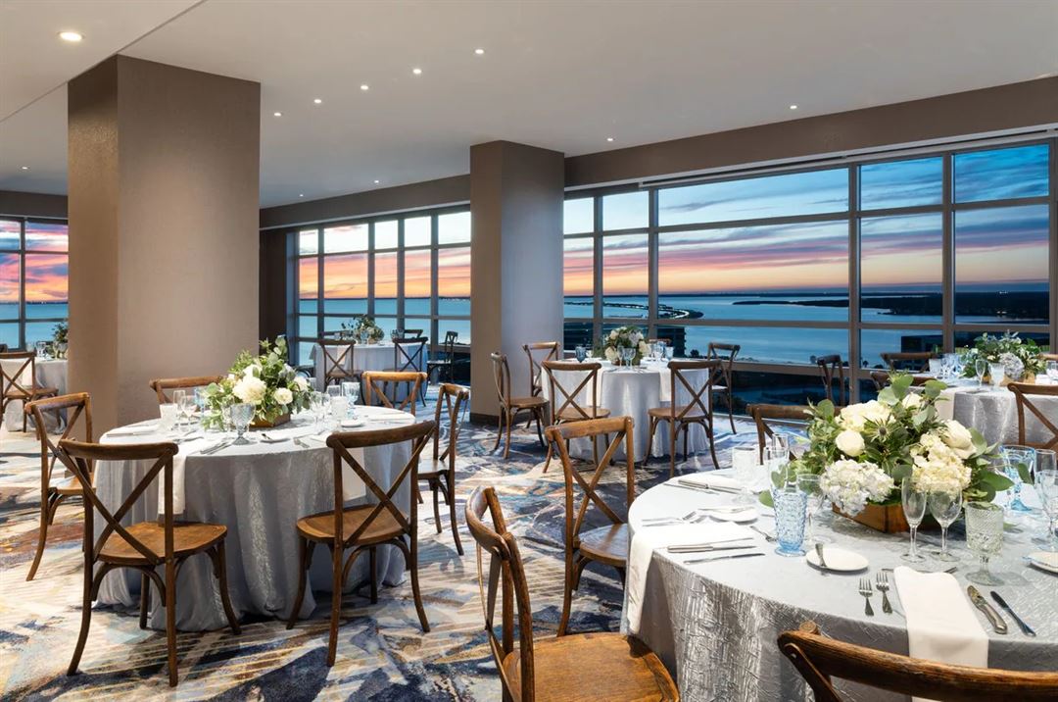
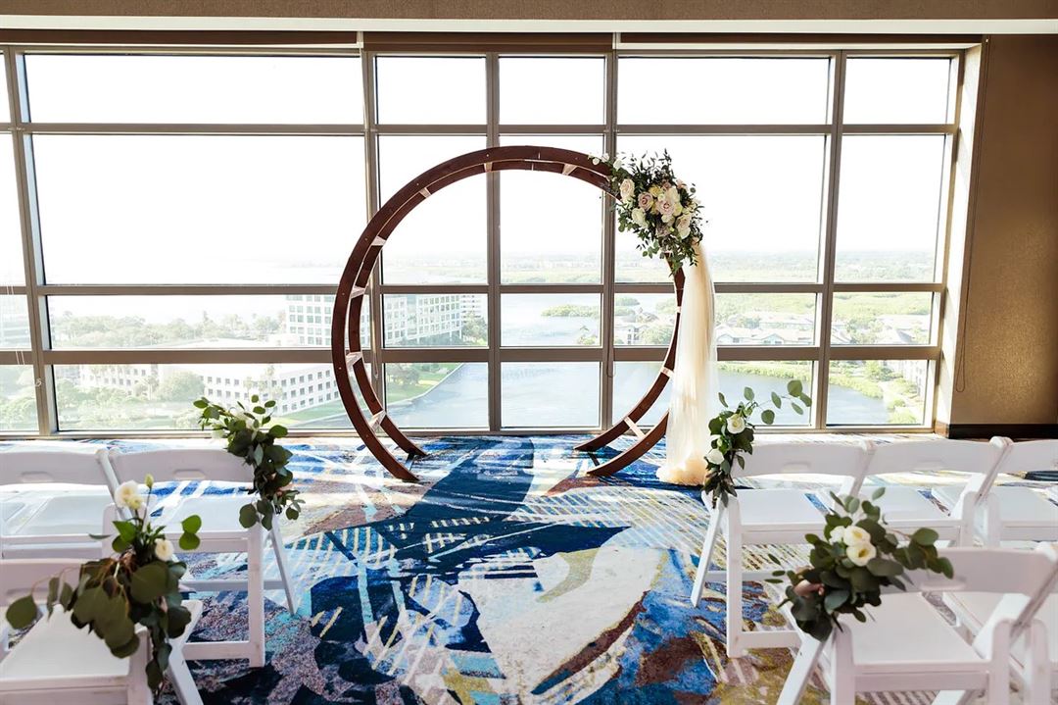
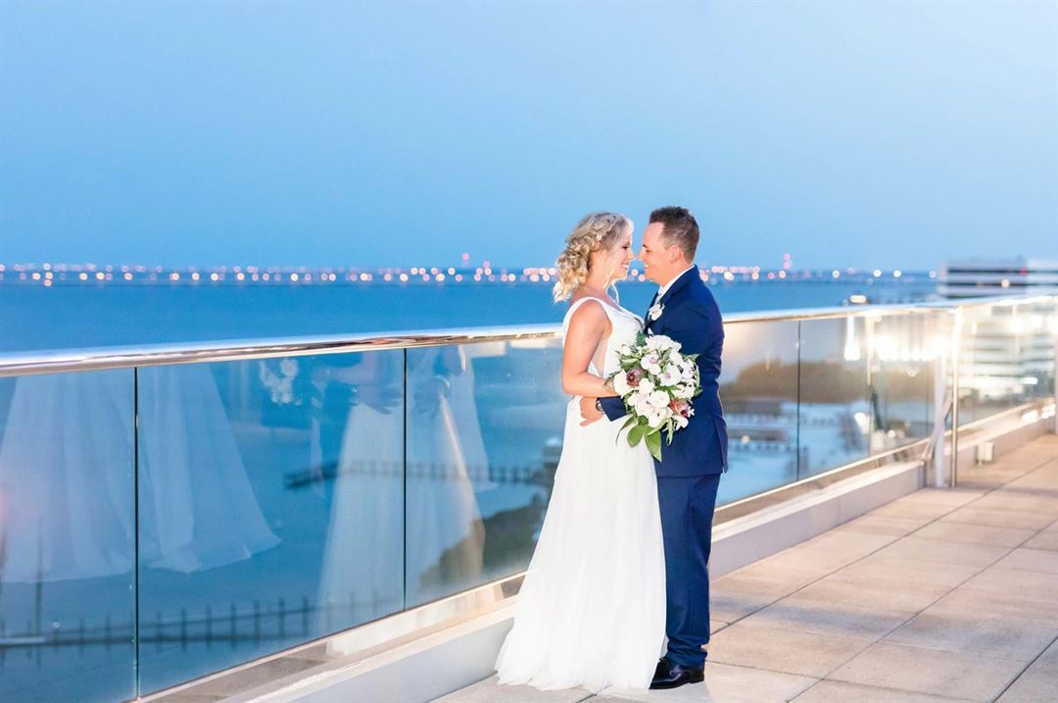
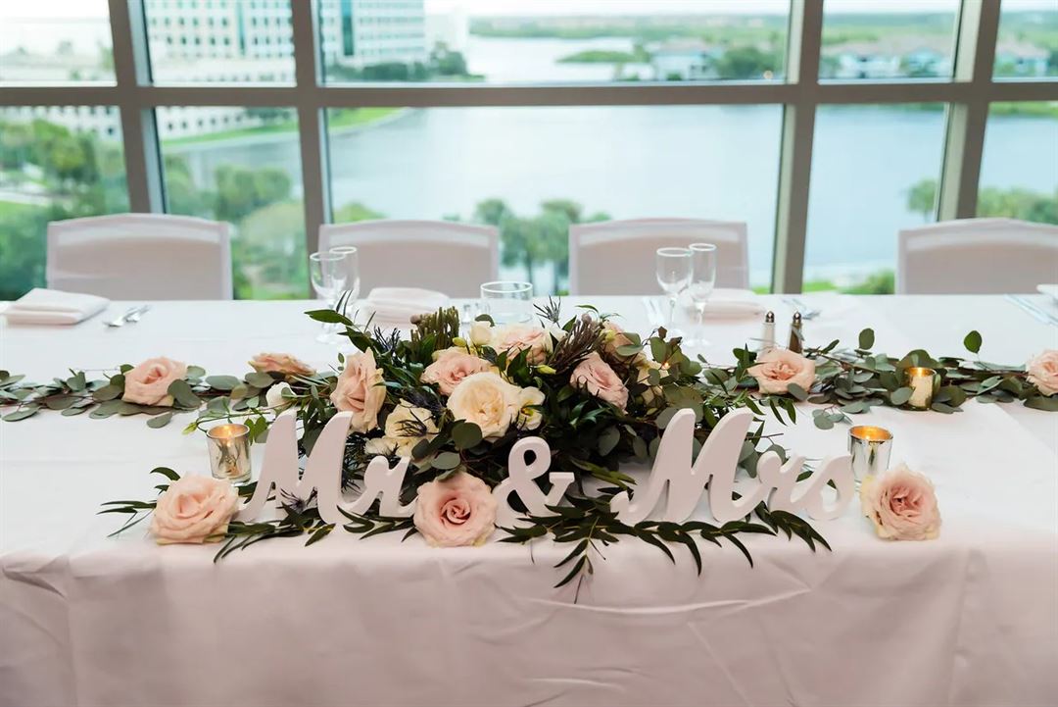
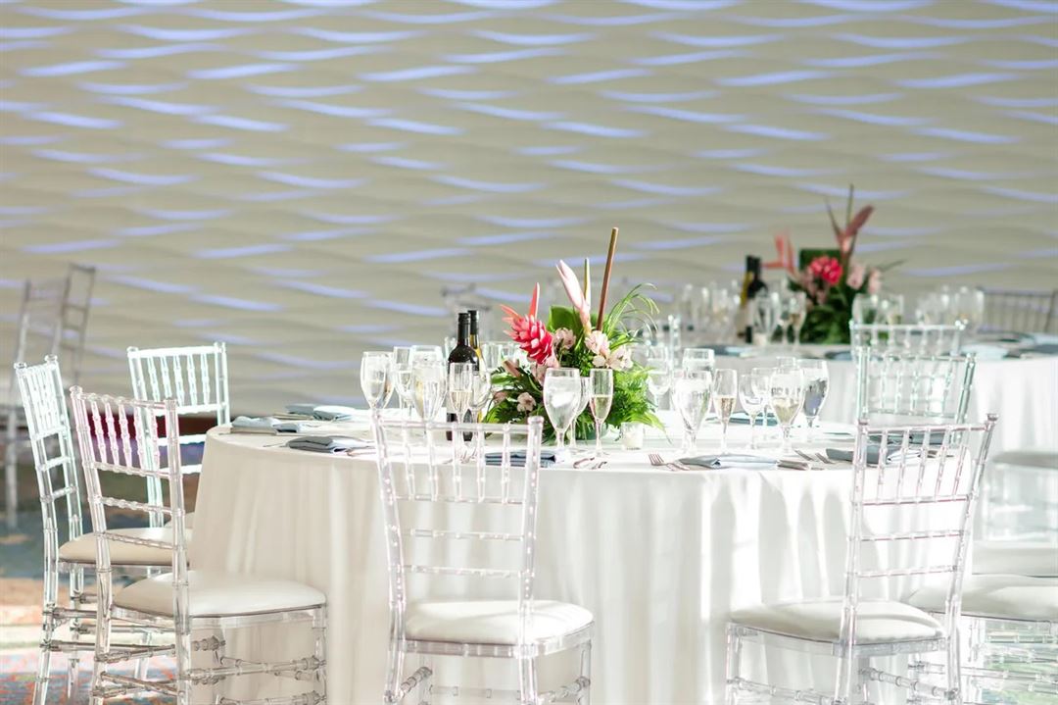

























The Westin Tampa Bay
7627 Courtney Campbell Causeway, Tampa, FL
200 Capacity
$2,450 for 50 People
Shimmering bay views, luxurious accommodations and inspired amenities combine for exceptional results at The Westin Tampa Bay. As a AAA Four Diamond hotel, we offer travelers to Tampa an inimitable luxury experience on Rocky Point Island.Retreat into total comfort in our luxuriously appointed guestrooms and suites, which feature signature details like The Westin Heavenly® Bed, Heavenly® Bath amenities and state-of-the-art technology. Awaken refreshed and revitalized, ready to take on whatever the day has in store for you.
Our hotel is located near local points of interest like Busch Gardens, Raymond James Stadium, the Florida Aquarium, Tampa Airport, downtown Tampa and the Westshore business district.
If you're seeking one-of-a-kind events space in Tampa Bay, look no further than our elevated venues, including a spectacular rooftop terrace.
Event Pricing
Holiday Party
20 - 250 people
$65 per person
Events and Weddings
10 - 250 people
$49 per person
Event Spaces
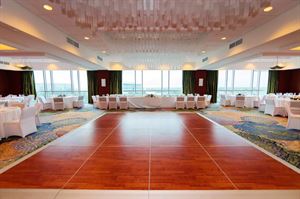
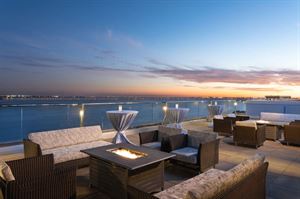
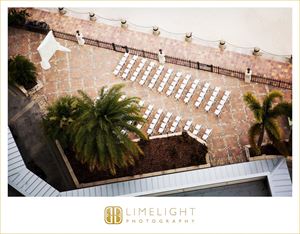
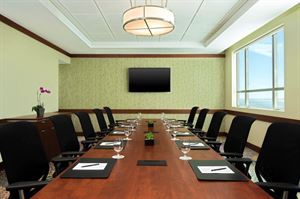
Additional Info
Neighborhood
Venue Types
Amenities
- ADA/ACA Accessible
- Full Bar/Lounge
- On-Site Catering Service
- Outdoor Function Area
- Valet Parking
- Waterfront
- Waterview
- Wireless Internet/Wi-Fi
Features
- Max Number of People for an Event: 200
- Number of Event/Function Spaces: 7
- Special Features: Complimentary 24-Hour Fitness Facility In Room Spa Services 100% Non-Smoking Rooms and Facilities Business Center VIP Floor Private Beach Pet friendly Rooftop Event Space
- Total Meeting Room Space (Square Feet): 10,000
- Year Renovated: 2015