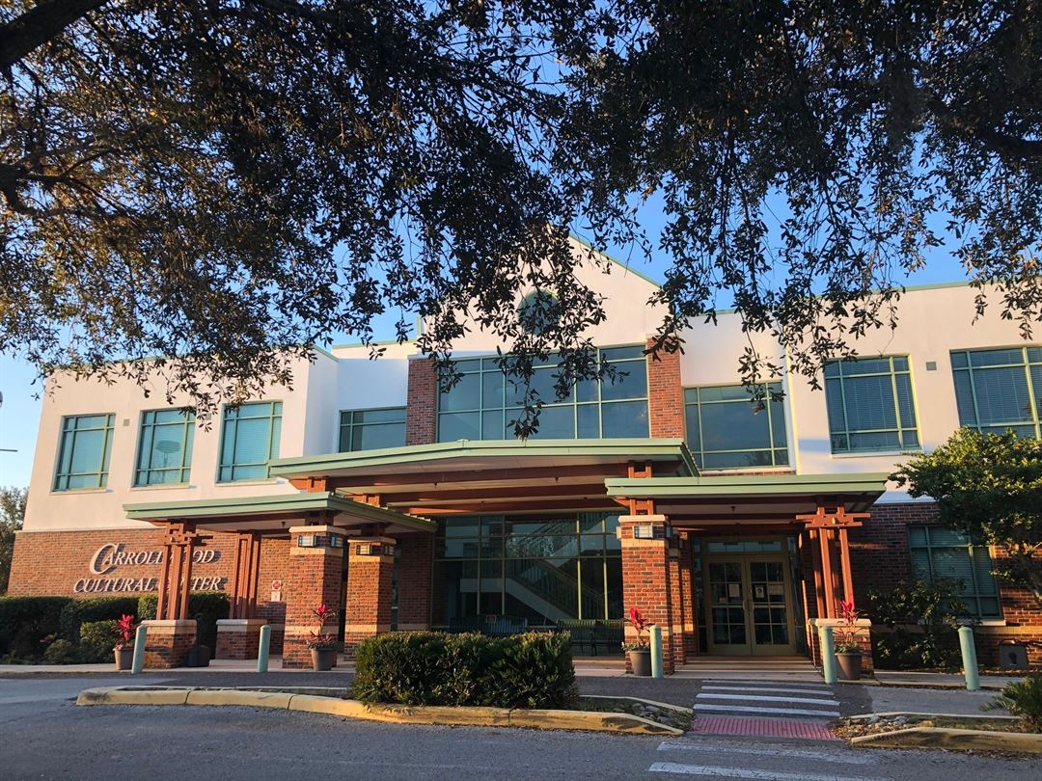
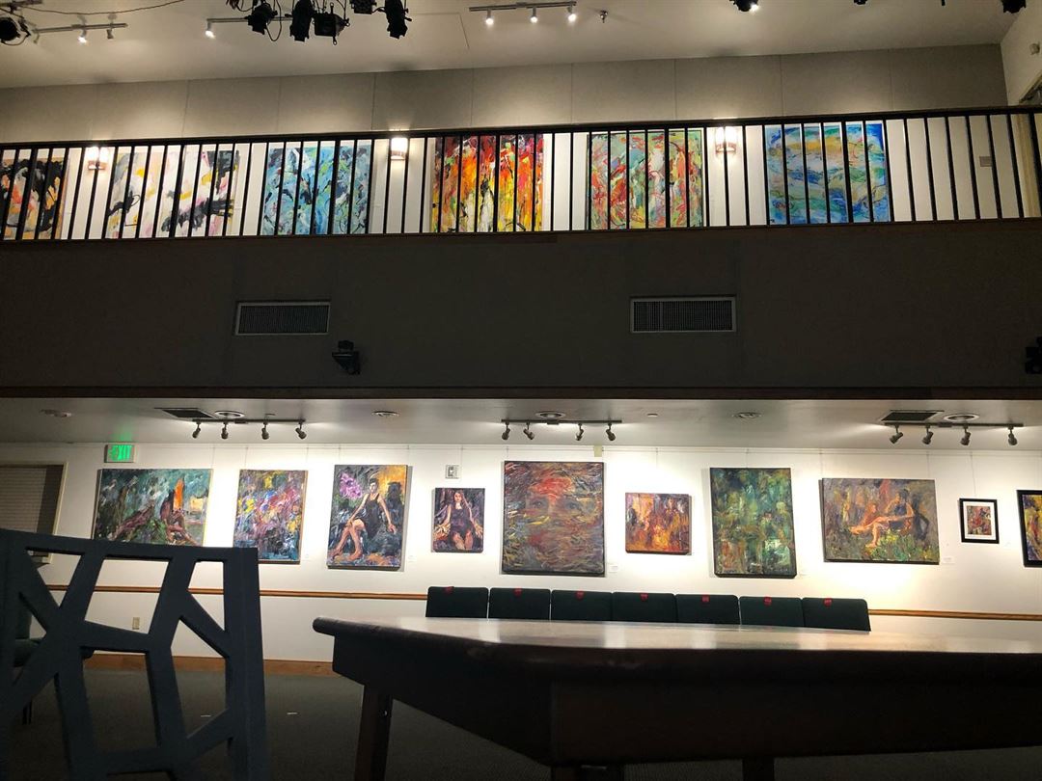
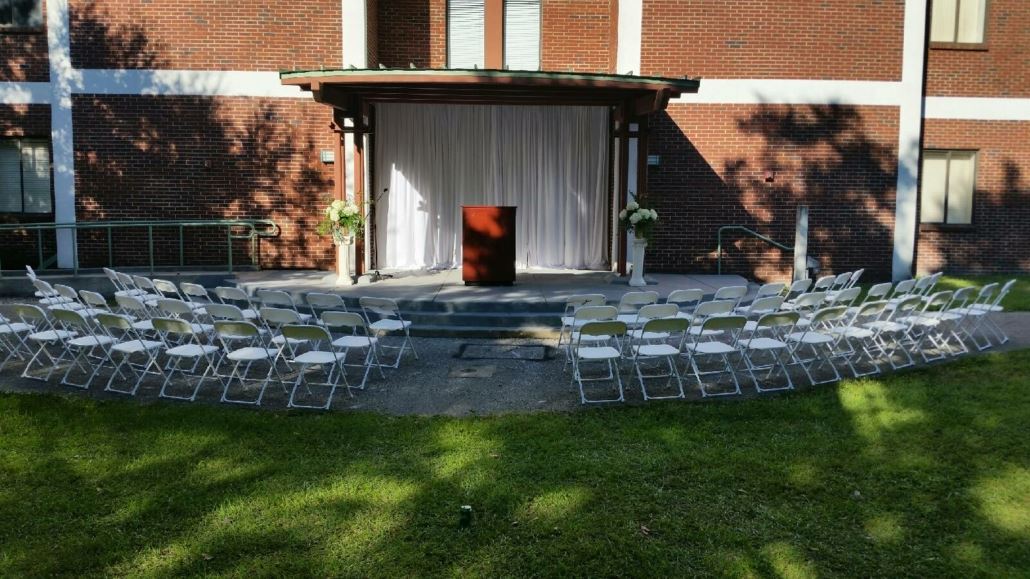
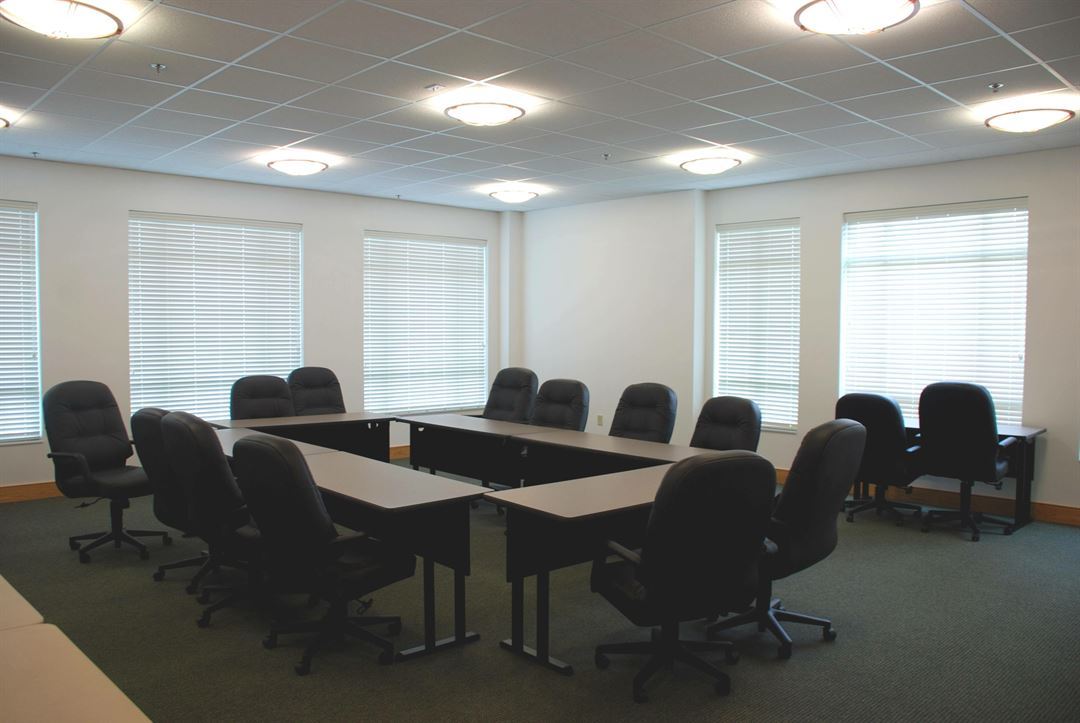
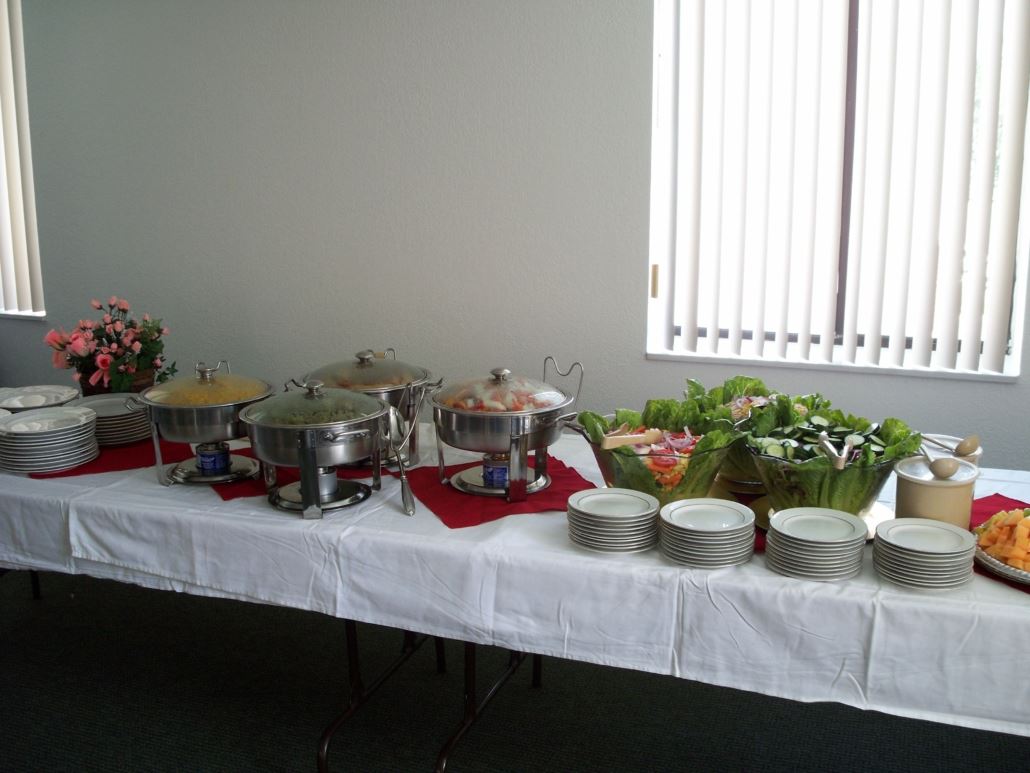



















The Carrollwood Cultural Center
4537 Lowell Rd, Tampa, FL
120 Capacity
$260 to $2,100 / Event
Why not try somewhere magical for your next gathering? Located in the heart of Carrollwood Village, the Carrollwood Cultural Center is the perfect location to hold your next event, recital or meeting.
Our campus includes a 26,000 sq. ft. main building equipped with a stage, dressing rooms, art studios, computer lab and conference rooms. Vaulted ceilings, an open lobby, caterer’s kitchen, and artistic décor can be transformed to meet your needs. In addition, we offer 4,400 sq. ft. at our sister building, The Studio and our lush campus grounds and outdoor stage provide a beautiful backdrop for any occasion.
Please visit our website, or contact us for more information!
Event Pricing
Main Hall Rental Rates
200 people max
$1,200 - $2,100
per event
Meeting Room Rentals
120 people max
$65 - $85
per hour
The Studio
150 people max
$200 - $250
per hour
Availability (Last updated 9/25)
Event Spaces
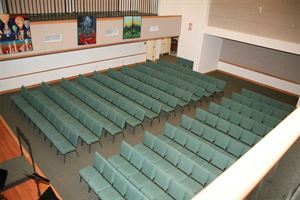
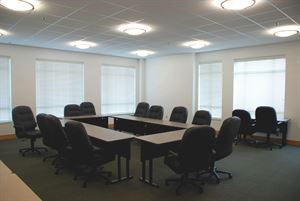
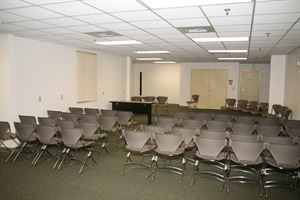
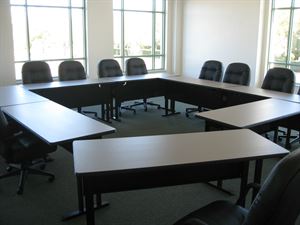
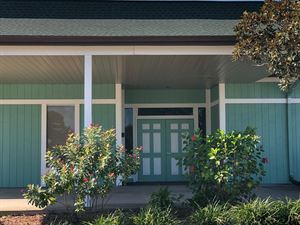
Additional Info
Venue Types
Amenities
- ADA/ACA Accessible
- Outdoor Function Area
- Outside Catering Allowed
Features
- Max Number of People for an Event: 120
- Total Meeting Room Space (Square Feet): 26,000