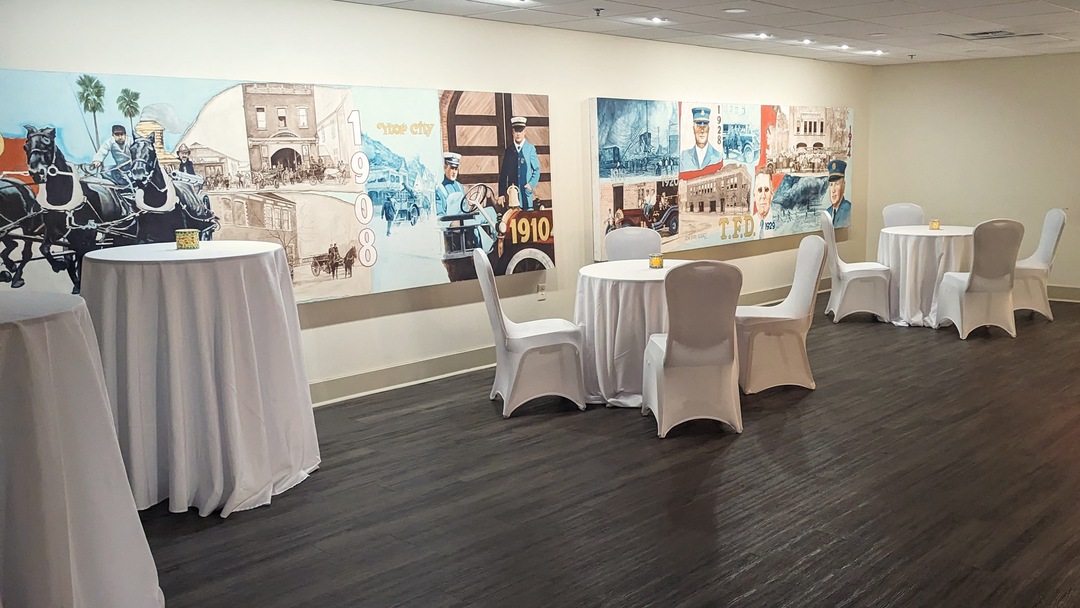
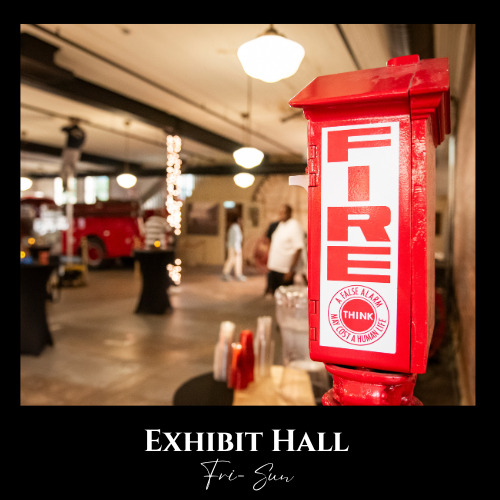
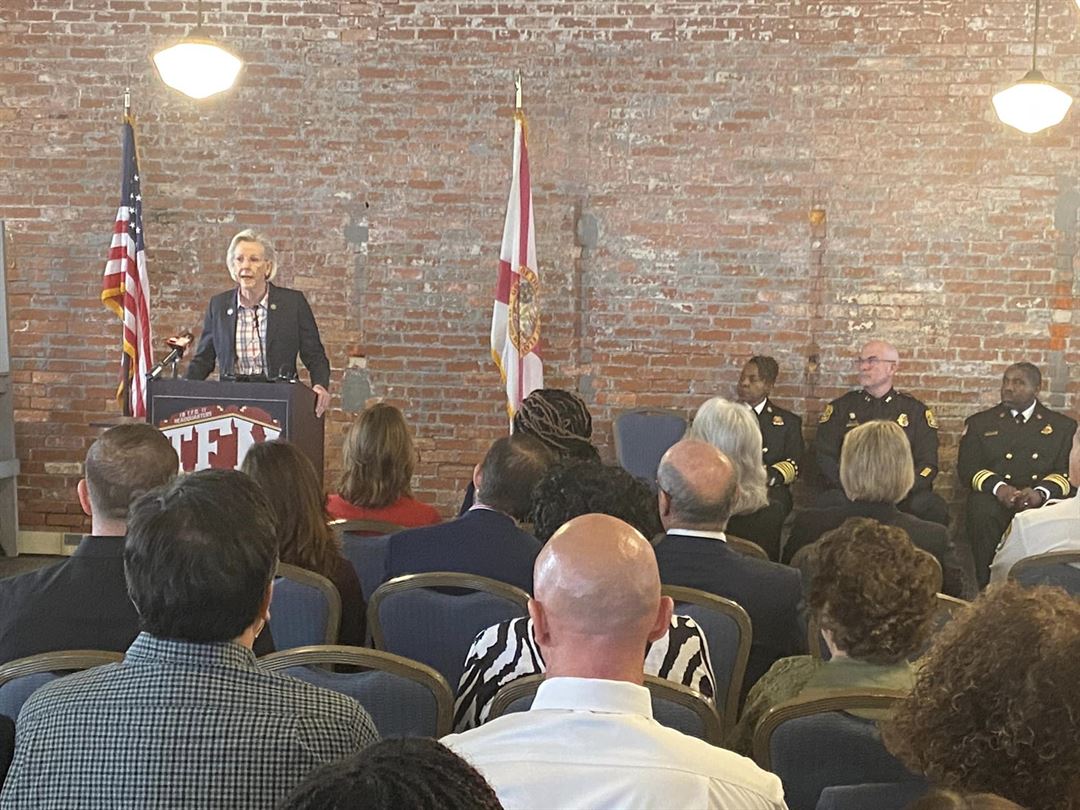
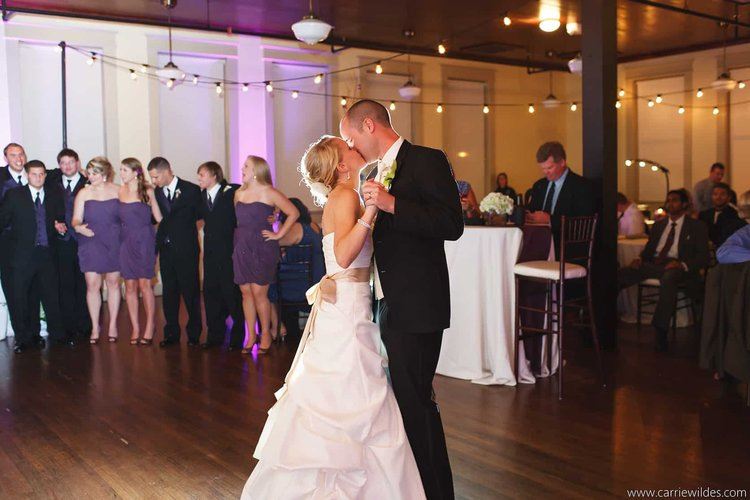
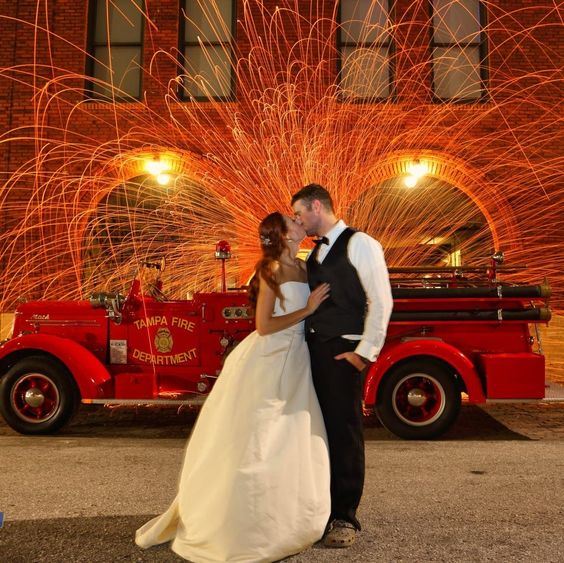

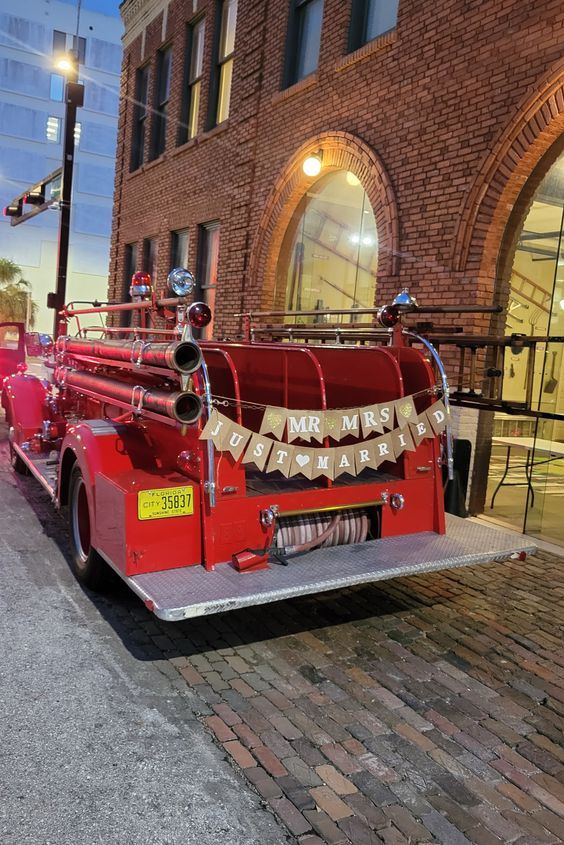

























Tampa Firefighters Museum
720 E Zack St, Tampa, FL
200 Capacity
$4,800 to $8,700 / Wedding
Located in the heart of downtown Tampa, the Tampa Firefighters Museum offers a one-of-a-kind event experience inside a beautifully restored firehouse built in 1911. This landmark venue combines history, charm, and modern amenities — perfect for corporate meetings, holiday parties, and social celebrations.
Our award-winning restoration has earned multiple honors from the City of Tampa Historic Designation Division, making it a true Tampa treasure. Inside, you’ll find original brick walls, wood floors, and historic fire engines that create an unforgettable backdrop for your guests.
We provide in-house bar service, tables, chairs, and black linens, day-of coordination, and a curated preferred vendor list to make planning effortless. Choose from inclusive party packages with catering and décor — or bring your own vendors for a more customized experience.
Located just steps from the Tampa Riverwalk, major hotels, and entertainment, the museum is as convenient as it is inspiring.
Best of all, your event supports a nonprofit mission — proceeds from every rental help fund fire safety education and preserve Tampa’s rich firefighting history.
Now booking corporate holiday parties and 2025 celebrations!
Let us make you look like the company hero — host your next event in a space that truly tells a story.
Event Pricing
1st Floor Rental
100 people max
$1,200 - $2,800
per event
2nd Floor Rental
150 people max
$2,000 - $4,000
per event
Base Wedding Venue Rental-No services
150 people max
$4,800 - $8,700
per event
Conference Room Rental
20 people max
$125 per hour
Availability (Last updated 11/25)
Event Spaces
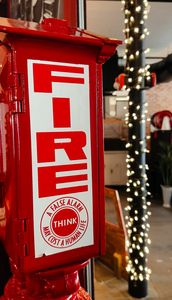
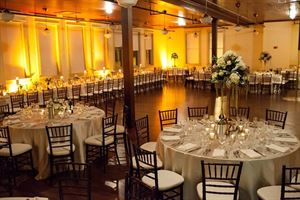
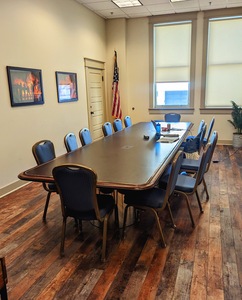
Additional Info
Neighborhood
Venue Types
Amenities
- ADA/ACA Accessible
- Full Bar/Lounge
- On-Site Catering Service
- Outside Catering Allowed
- Wireless Internet/Wi-Fi
Features
- Max Number of People for an Event: 200
- Number of Event/Function Spaces: 4
- Special Features: The museum exhibition hall is full of interesting historic memorabilia and information about the history of Tampa and Fire Station 1. Guests can enjoy Museum Hour while sipping cocktails and nibbling treats before being invited upstairs to up to party.
- Total Meeting Room Space (Square Feet): 7,500
- Year Renovated: 2008