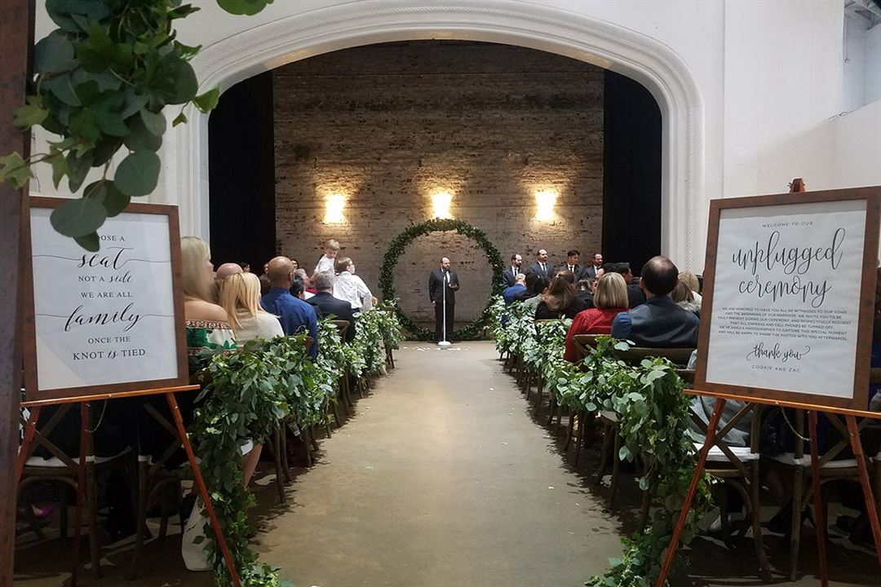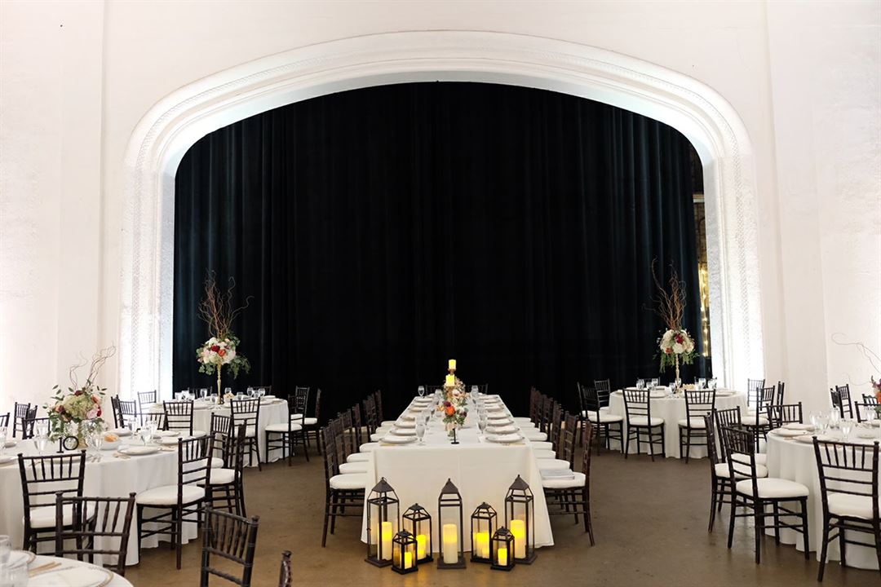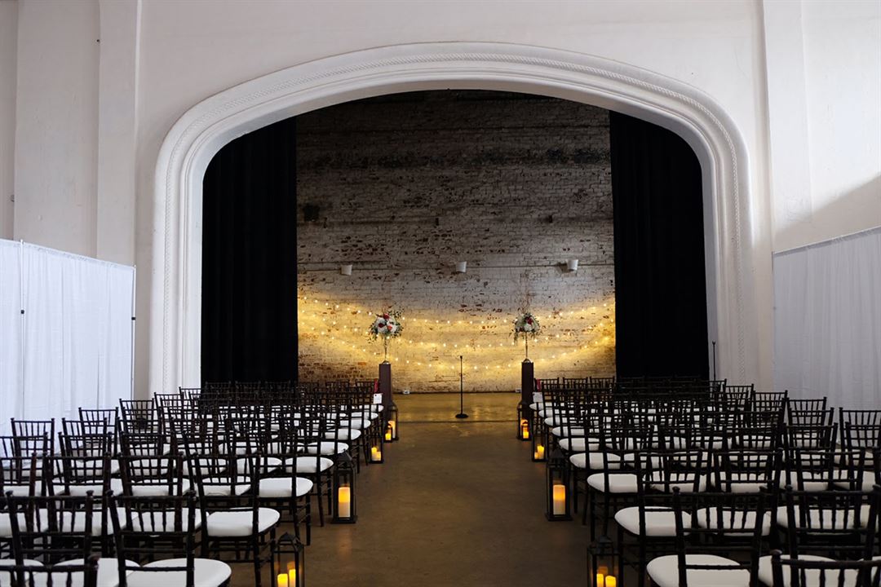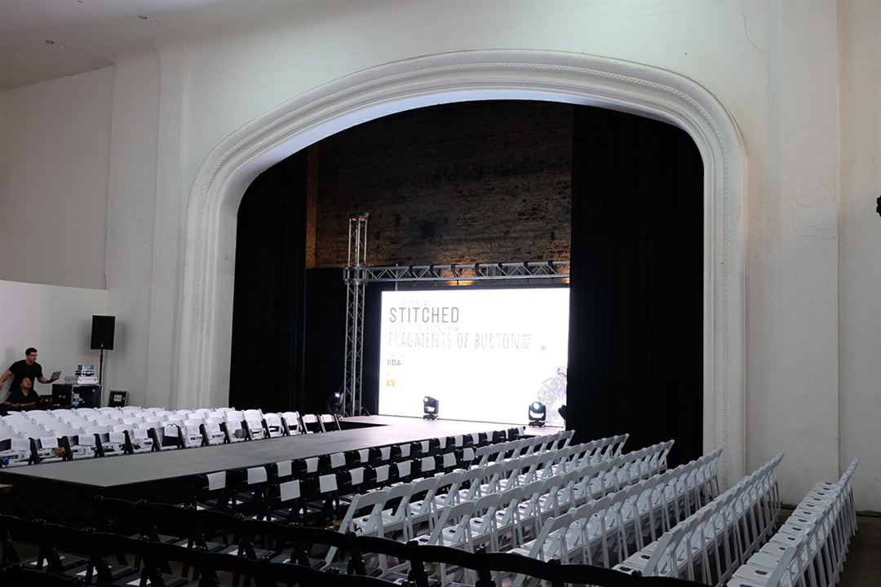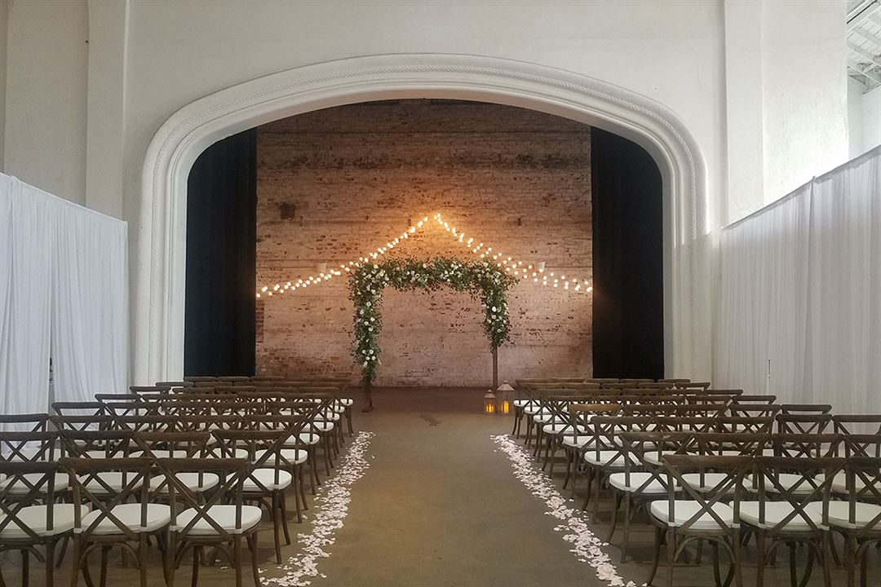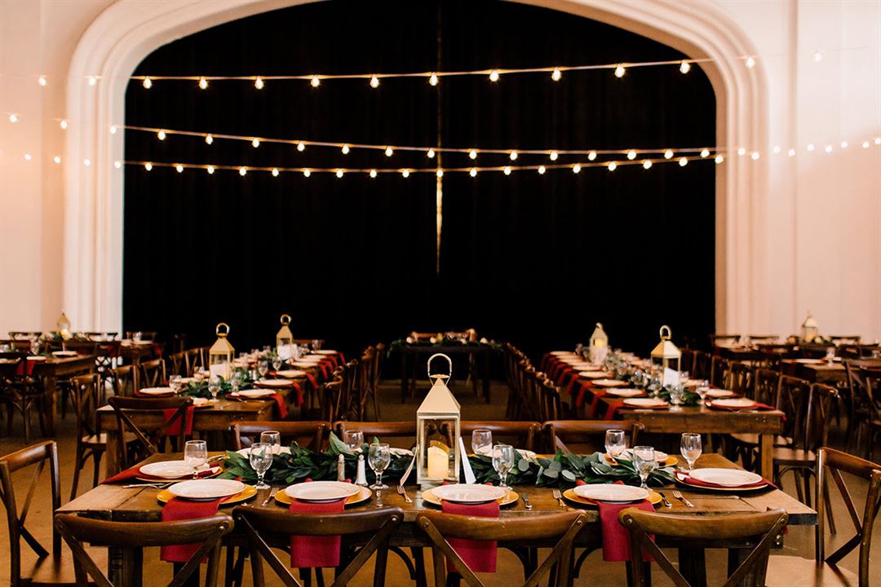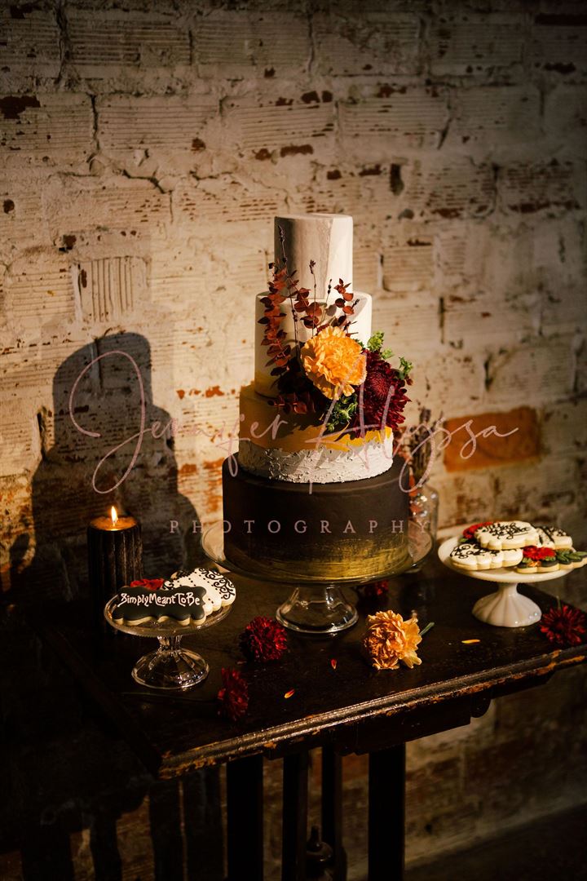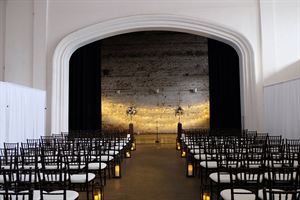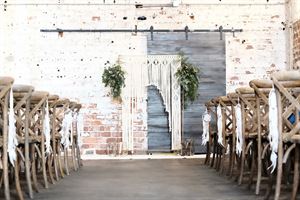About Rialto Theatre
We’ve provided the backdrop, now it’s your chance to make the vision come to life.
The texture of old brick walls, painted plaster details, and blue tile work to create the perfect contrast of old and new. These are the features that set Tampa’s Rialto Theatre apart from other venues and what will make your event stand out to your guests. Because every detail matters and ordinary is not acceptable.
Perfectly located just blocks from the Hillsborough River, Ulele Spring, and old Trollybarn, the Rialto plays a key role in the revitalization of Tampa Heights. Find the blue doors and see what’s been hiding inside.
Event Pricing
Elopement
Attendees: 0-10
| Deposit is Required
| Pricing is for
weddings
only
Attendees: 0-10 |
$850
/event
Pricing for weddings only
Micro Wedding
Attendees: 0-30
| Deposit is Required
| Pricing is for
weddings
only
Attendees: 0-30 |
$1,500
/event
Pricing for weddings only
Wedding
Attendees: 0-140
| Deposit is Required
| Pricing is for
weddings
only
Attendees: 0-140 |
$3,000 - $4,500
/event
Pricing for weddings only
Weekend events
Attendees: 0-180
| Deposit is Required
| Pricing is for
parties
only
Attendees: 0-180 |
$3,250 - $3,750
/event
Pricing for parties only
Hourly events
Attendees: 0-180
| Deposit is Required
| Pricing is for
parties
only
Attendees: 0-180 |
$100 - $300
/hour
Pricing for parties only
Event Spaces
Main Hall
Gallery
Stage
Neighborhood
Venue Types
Amenities
- ADA/ACA Accessible
- Outside Catering Allowed
- Wireless Internet/Wi-Fi
Features
- Number of Event/Function Spaces: 3
- Special Features: The historic venue is centrally located, just outside of downtown, Ybor adjacent, Tampa Heights. The blank canvas allows you to set the stage, bring your vision to come to life, but the flexibility to book your own vendors.
- Total Meeting Room Space (Square Feet): 4,500
- Year Renovated: 2015
