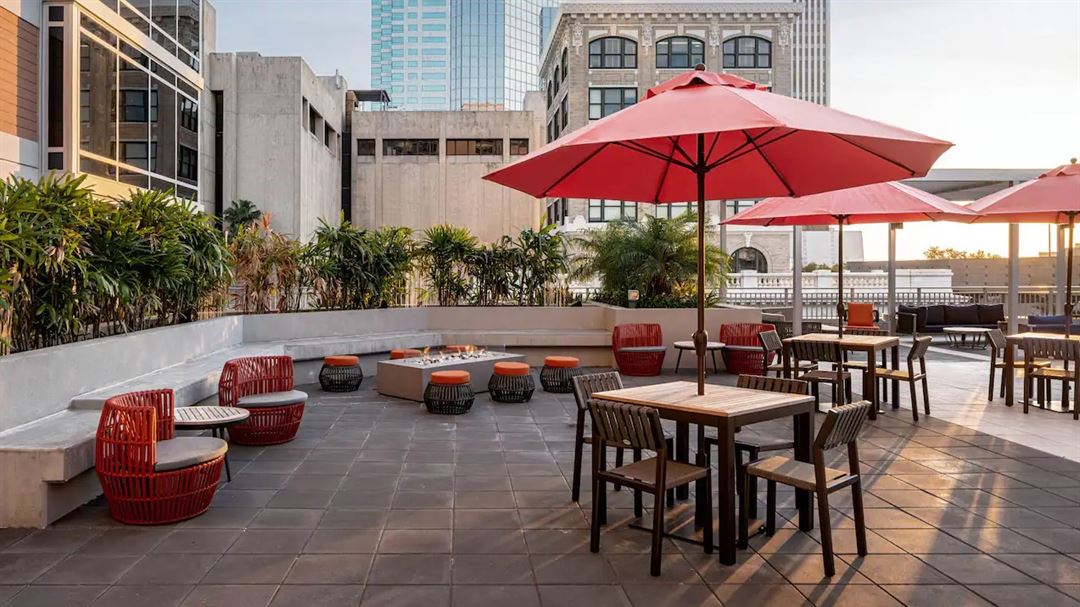
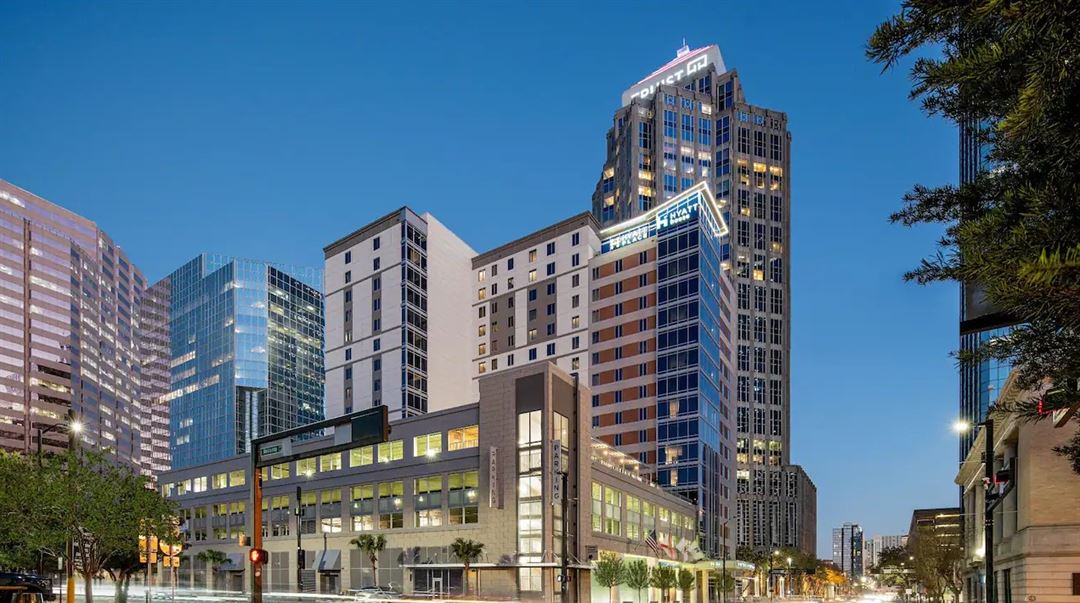
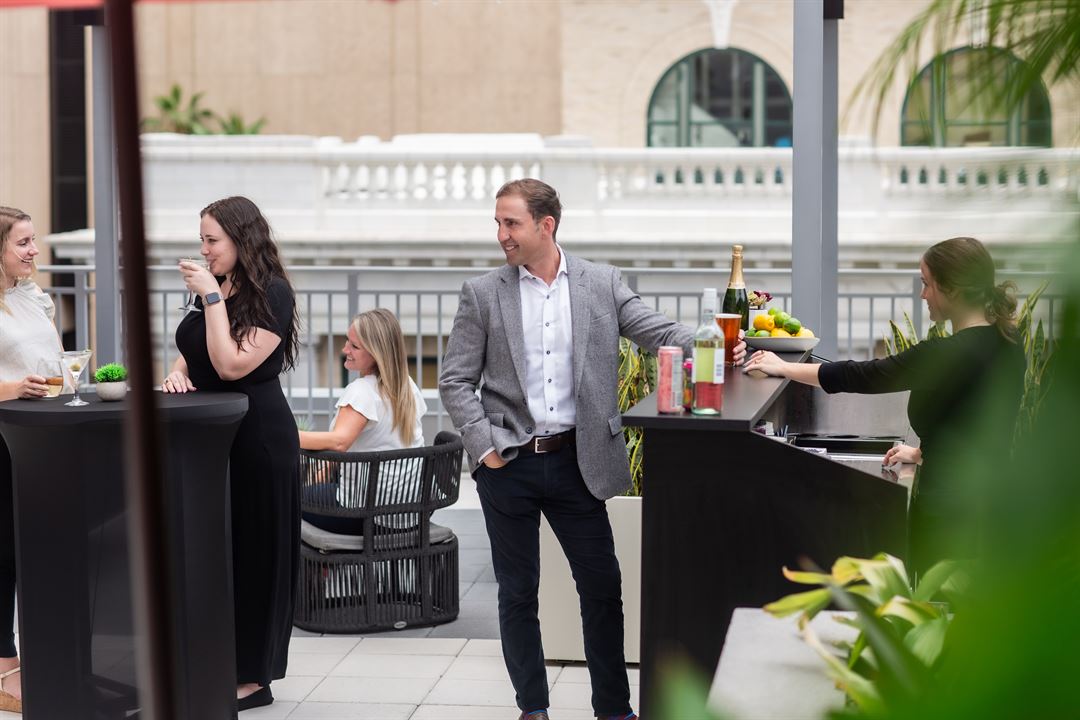
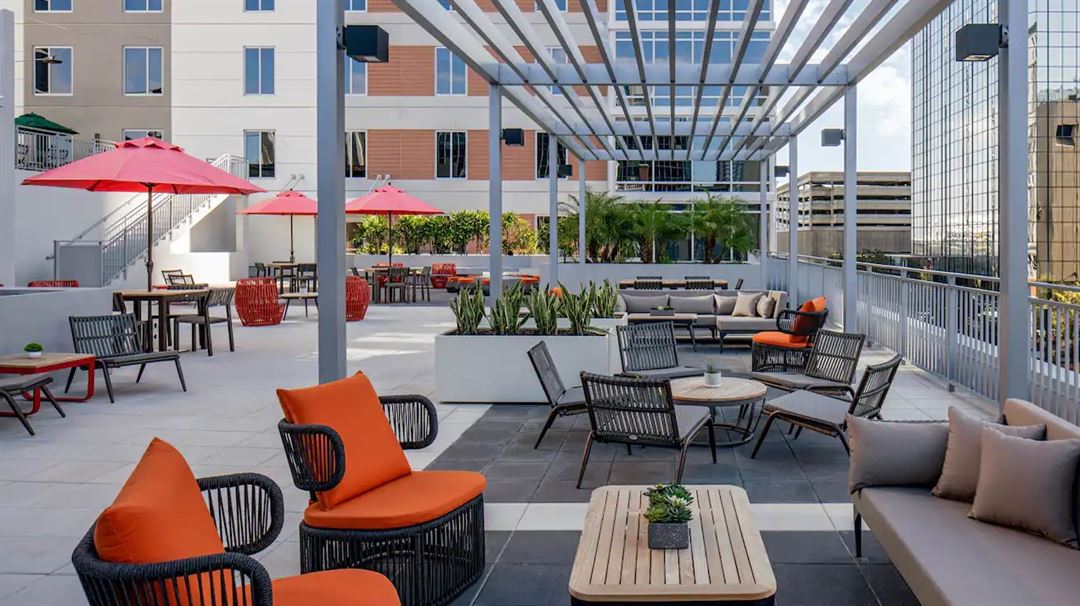
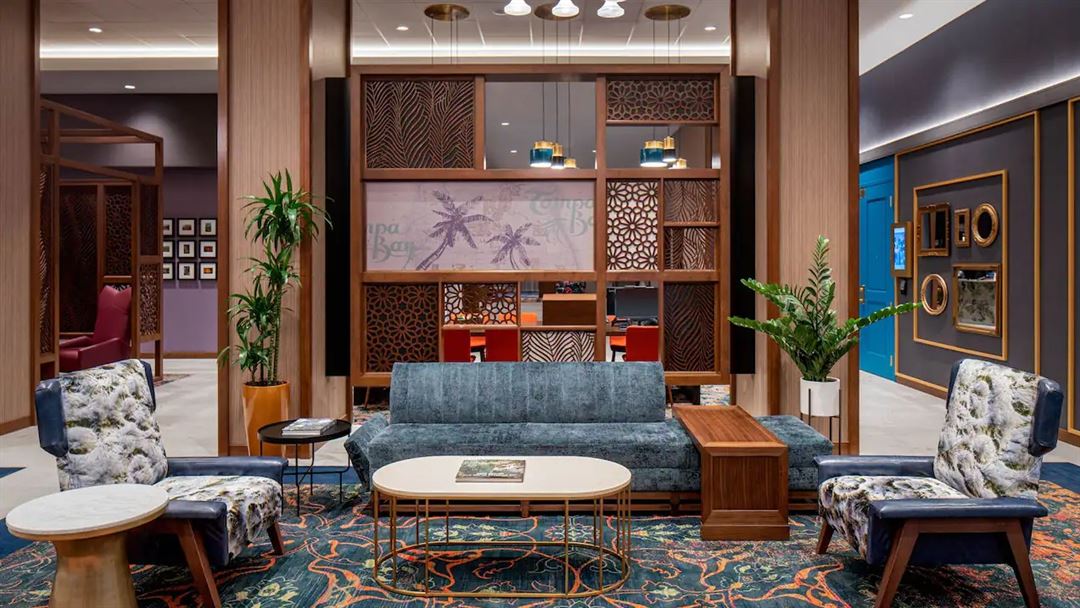






















Hyatt Place Tampa Downtown
325 N Florida Ave, Tampa, FL
150 Capacity
Hyatt Place Tampa Downtown is an ideal event venue located in the heart of downtown Tampa. Featuring boutique-style hotel accommodations, 8,600 square feet of flexible meeting and event space, and a phenomenal rooftop pool and terrace, this venue can be used to host a variety of events including business meetings, weddings, and other social gatherings.
The hotel is conveniently located close to many of Tampa's attractions, restaurants, nightlife, and shopping. Amenities include free wireless internet, complimentary breakfast, and shuttle service to area attractions.
Event Spaces
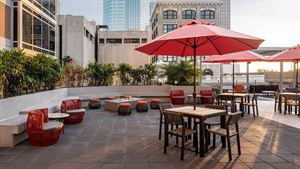
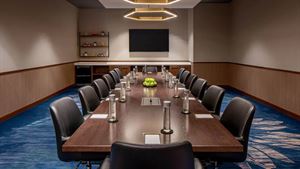
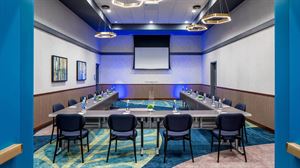
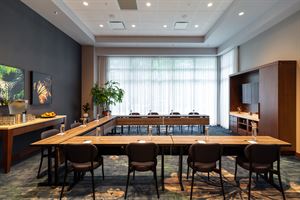
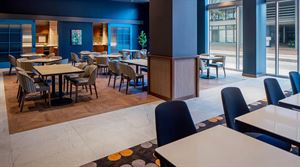
Restaurant/Lounge

Additional Info
Neighborhood
Venue Types
Amenities
- Full Bar/Lounge
- On-Site Catering Service
- Outdoor Function Area
- Outdoor Pool
- Valet Parking
- Wireless Internet/Wi-Fi
Features
- Max Number of People for an Event: 150
- Total Meeting Room Space (Square Feet): 8,600