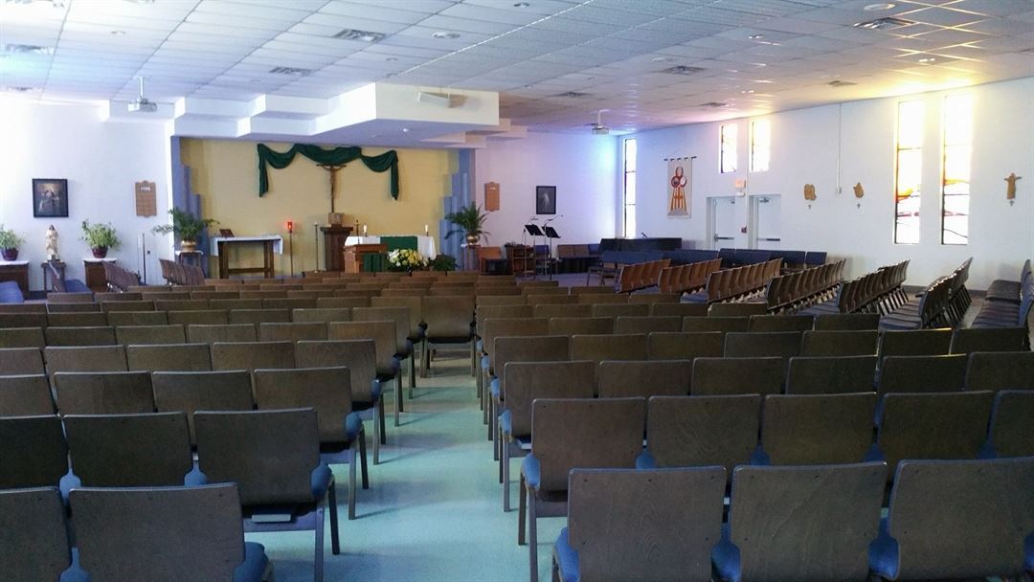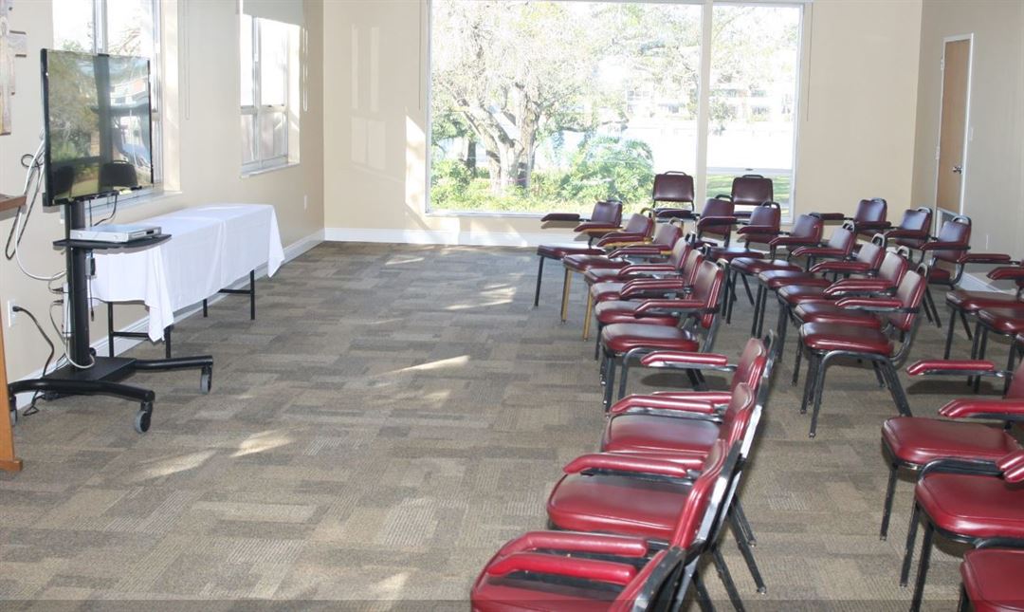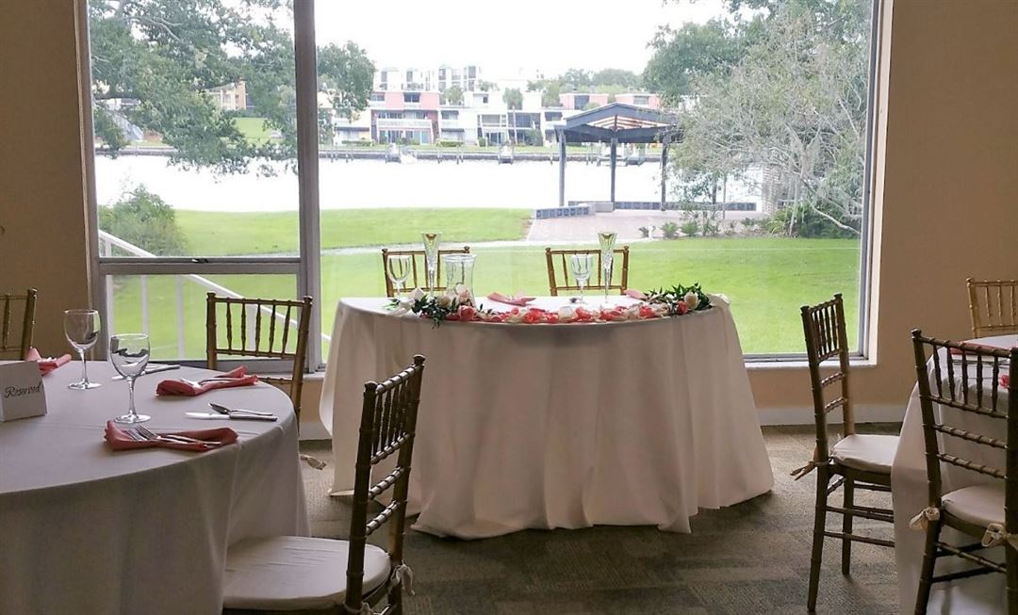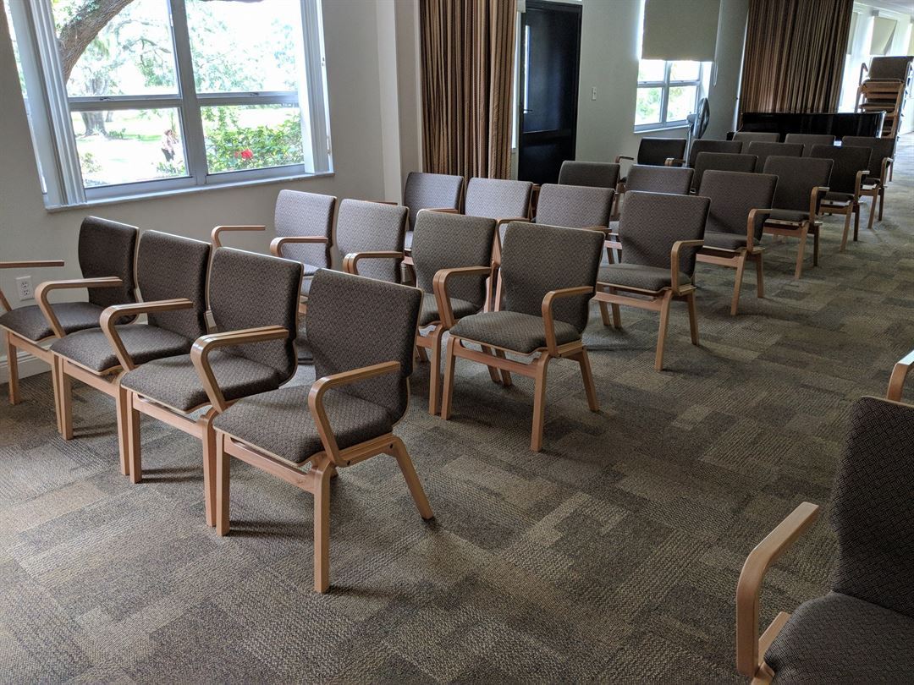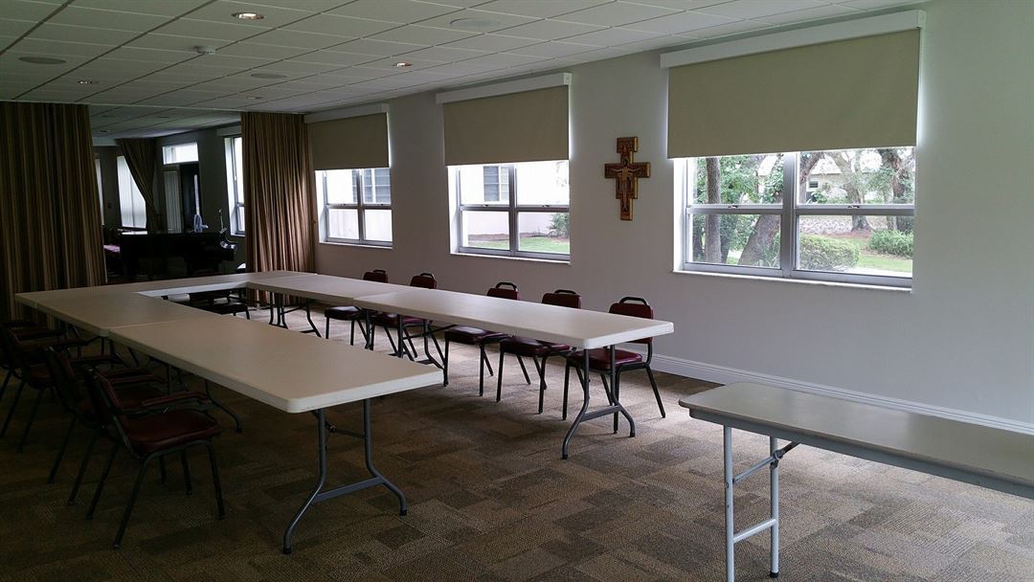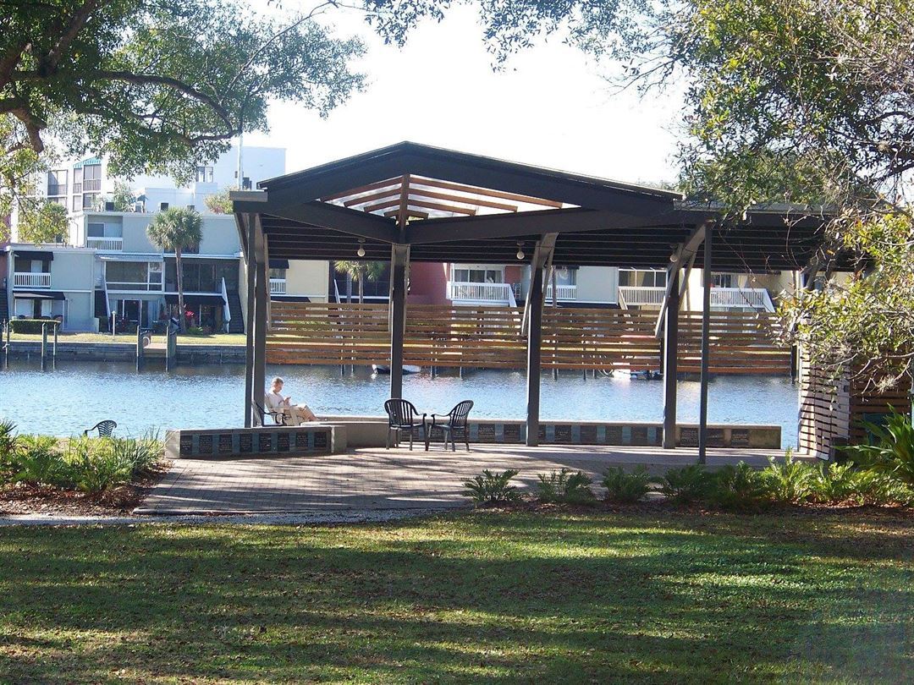Franciscan Center
3010 North Perry Avenue, Tampa, FL
Capacity: 100 people
About Franciscan Center
We treasure the opportunity to provide our venue for special events like family reunions, anniversaries, intimate weddings, creative workshops. The Center is tucked away on the banks of the Hillsborough River and a place of spiritual sanctuary for on-going or one day retreat programs.
Event Spaces
Chapel
Dining Room
Large Conference Room
Pavilion
Sabbath House
Neighborhood
Venue Types
Features
- Max Number of People for an Event: 100
