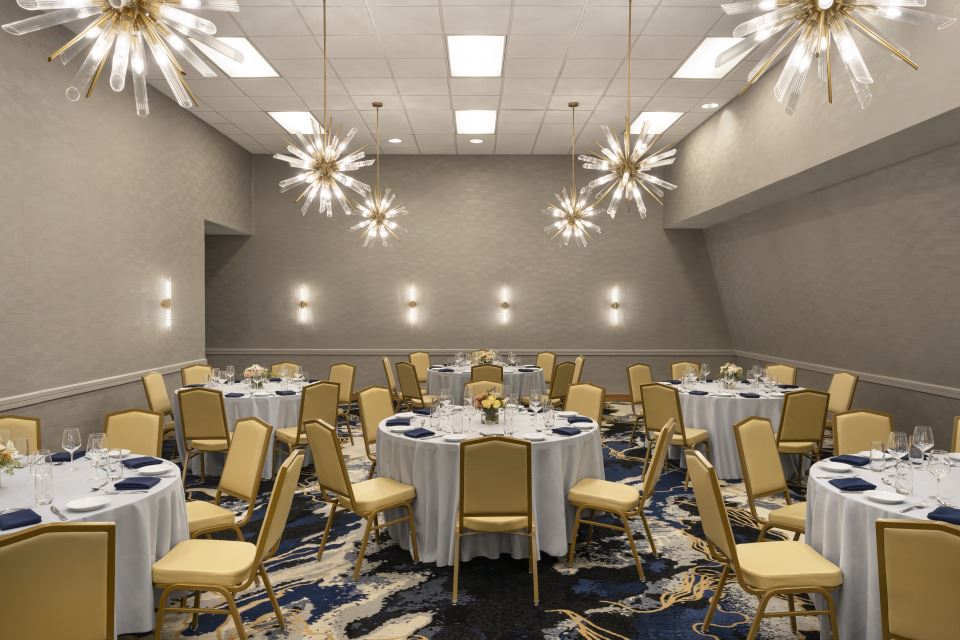
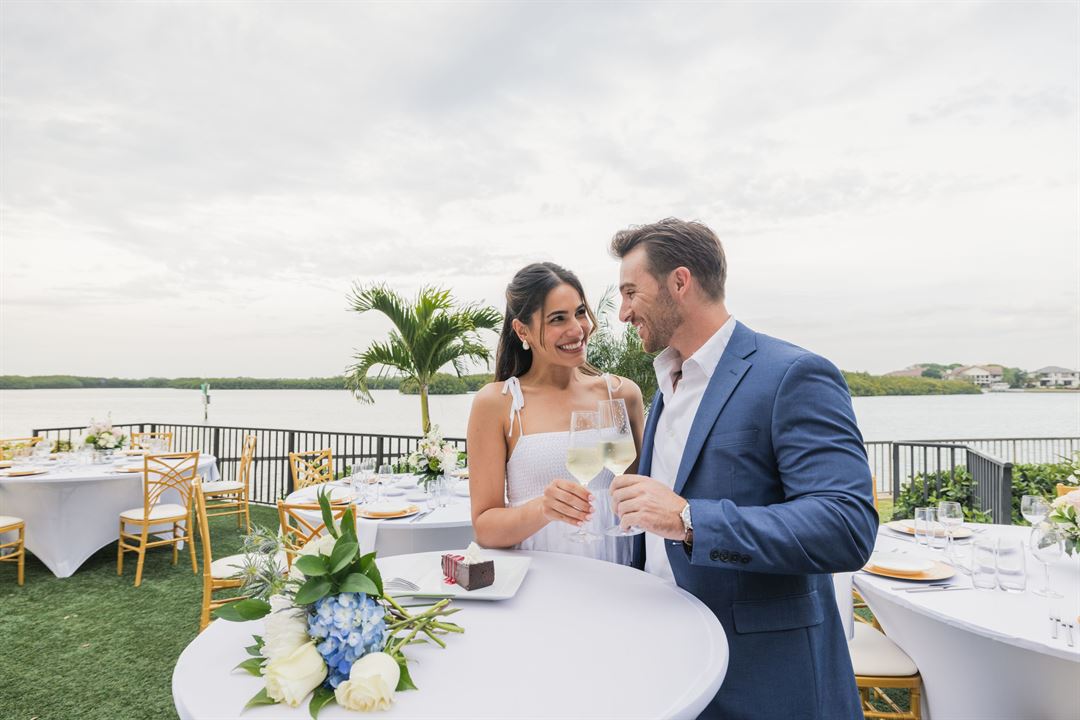
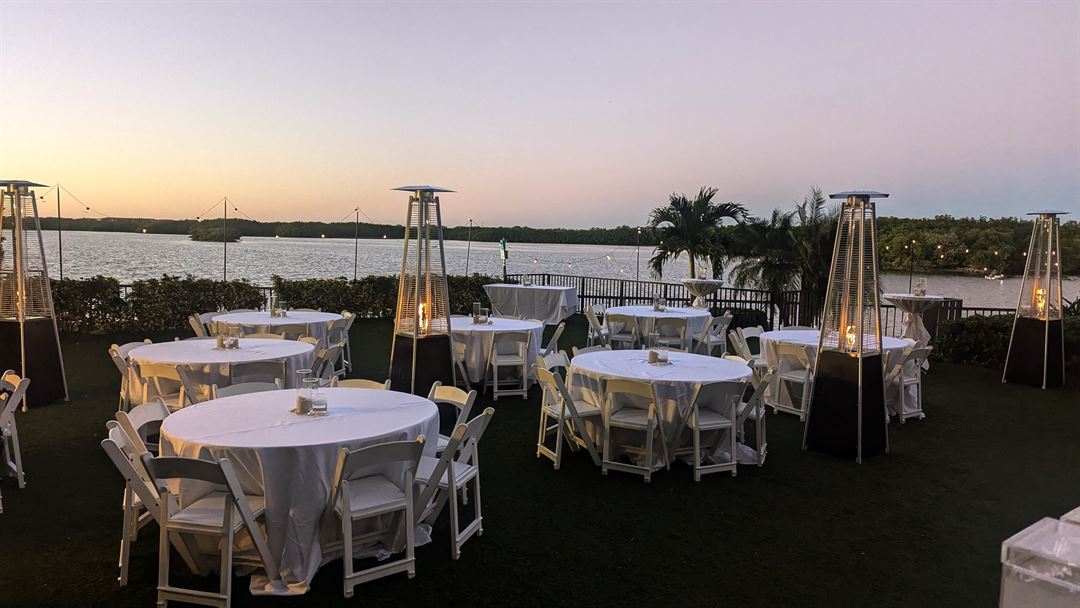
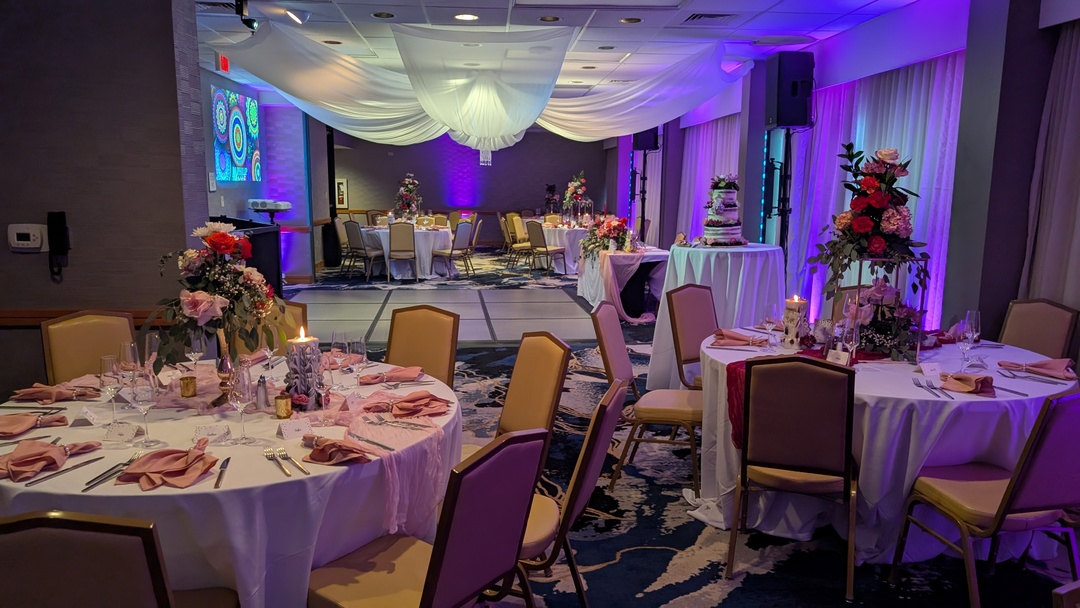
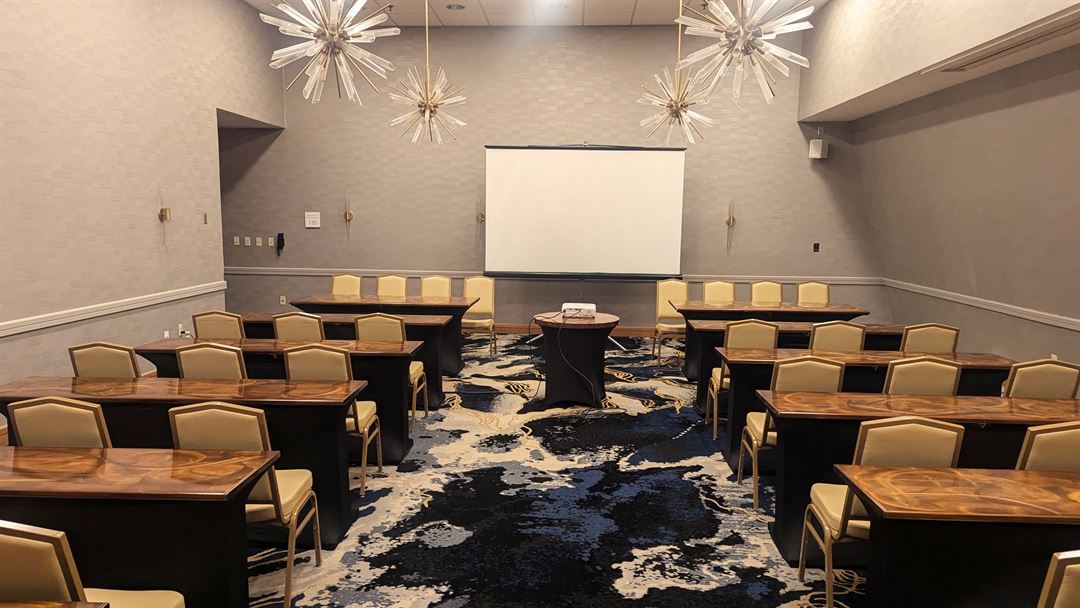












































DoubleTree by Hilton Tampa Rocky Point Waterfront
3050 North Rocky Point Drive West, Tampa, FL
100 Capacity
$500 to $10,000 for 50 Guests
Perched on Tampa Bay, the DoubleTree by Hilton Tampa Rocky Point Waterfront is an ideal setting for Tampa Bay meetings, business events and social occasions. Host a corporate meeting or retreat, holiday party, Quinceanera, bar or bat mitzvah, or Wedding Ceremony and/or Reception surrounded by blue sky and beautiful bay views.
Meeting and event organizers can take advantage of meeting space with flexible event space, as well as full catering and banquet services. From business conferences to cocktail parties and weddings, our sunny Tampa Bay hotel serves as a stylish backdrop for every occasion.
Event Pricing
DoubleTree by Hilton
2 - 100 people
$500 - $10,000
per event
Wedding Packages
10 - 100 people
$110 - $150
per person
Event Spaces
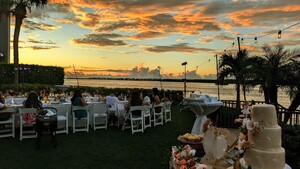
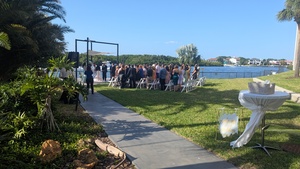
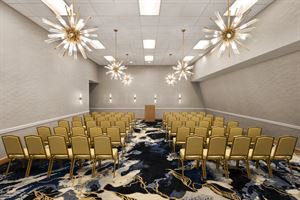
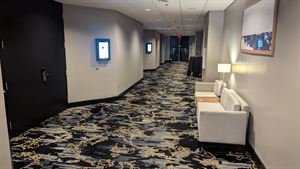
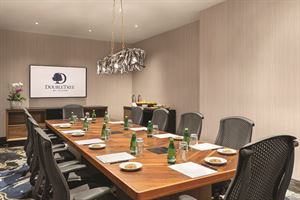
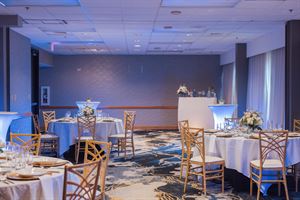
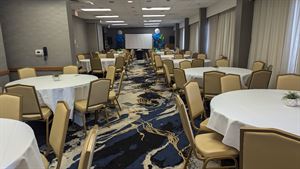
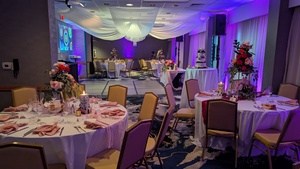
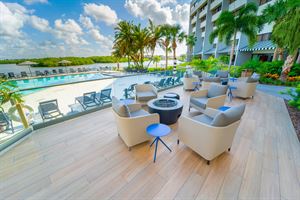
Additional Info
Neighborhood
Venue Types
Amenities
- ADA/ACA Accessible
- Full Bar/Lounge
- Fully Equipped Kitchen
- On-Site Catering Service
- Outdoor Function Area
- Outdoor Pool
- Waterfront
- Waterview
- Wireless Internet/Wi-Fi
Features
- Max Number of People for an Event: 100
- Number of Event/Function Spaces: 7
- Total Meeting Room Space (Square Feet): 3,248
- Year Renovated: 2020